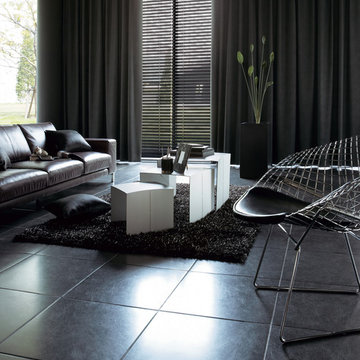Soggiorni neri con pavimento con piastrelle in ceramica - Foto e idee per arredare
Filtra anche per:
Budget
Ordina per:Popolari oggi
61 - 80 di 927 foto
1 di 3
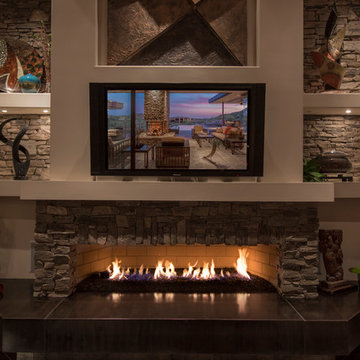
Ispirazione per un grande soggiorno design aperto con pareti beige, pavimento con piastrelle in ceramica, camino lineare Ribbon, cornice del camino in pietra e TV a parete
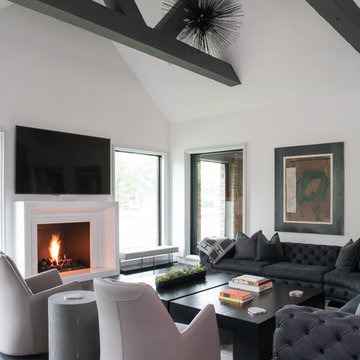
Brad Haines knows a thing or two about building things. The intensely creative and innovative founder of Oklahoma City-based Haines Capital is the driving force behind numerous successful companies including Bank 7 (NASDAQ BSVN), which proudly reported record year-end earnings since going public in September of last year. He has beautifully built, renovated, and personally thumb printed all of his commercial spaces and residences. “Our theory is to keep things sophisticated but comfortable,” Brad says.
That’s the exact approach he took in his personal haven in Nichols Hills, Oklahoma. Painstakingly renovated over the span of two years by Candeleria Foster Design-Build of Oklahoma City, his home boasts museum-white, authentic Venetian plaster walls and ceilings; charcoal tiled flooring; imported marble in the master bath; and a pretty kitchen you’ll want to emulate.
Reminiscent of an edgy luxury hotel, it is a vibe conjured by Cantoni designer Nicole George. “The new remodel plan was all about opening up the space and layering monochromatic color with lots of texture,” says Nicole, who collaborated with Brad on two previous projects. “The color palette is minimal, with charcoal, bone, amber, stone, linen and leather.”
“Sophisticated“Sophisticated“Sophisticated“Sophisticated“Sophisticated
Nicole helped oversee space planning and selection of interior finishes, lighting, furnishings and fine art for the entire 7,000-square-foot home. It is now decked top-to-bottom in pieces sourced from Cantoni, beginning with the custom-ordered console at entry and a pair of Glacier Suspension fixtures over the stairwell. “Every angle in the house is the result of a critical thought process,” Nicole says. “We wanted to make sure each room would be purposeful.”
To that end, “we reintroduced the ‘parlor,’ and also redefined the formal dining area as a bar and drink lounge with enough space for 10 guests to comfortably dine,” Nicole says. Brad’s parlor holds the Swing sectional customized in a silky, soft-hand charcoal leather crafted by prominent Italian leather furnishings company Gamma. Nicole paired it with the Kate swivel chair customized in a light grey leather, the sleek DK writing desk, and the Black & More bar cabinet by Malerba. “Nicole has a special design talent and adapts quickly to what we expect and like,” Brad says.
To create the restaurant-worthy dining space, Nicole brought in a black-satin glass and marble-topped dining table and mohair-velvet chairs, all by Italian maker Gallotti & Radice. Guests can take a post-dinner respite on the adjoining room’s Aston sectional by Gamma.
In the formal living room, Nicole paired Cantoni’s Fashion Affair club chairs with the Black & More cocktail table, and sofas sourced from Désirée, an Italian furniture upholstery company that creates cutting-edge yet comfortable pieces. The color-coordinating kitchen and breakfast area, meanwhile, hold a set of Guapa counter stools in ash grey leather, and the Ray dining table with light-grey leather Cattelan Italia chairs. The expansive loggia also is ideal for entertaining and lounging with the Versa grand sectional, the Ido cocktail table in grey aged walnut and Dolly chairs customized in black nubuck leather. Nicole made most of the design decisions, but, “she took my suggestions seriously and then put me in my place,” Brad says.
She had the master bedroom’s Marlon bed by Gamma customized in a remarkably soft black leather with a matching stitch and paired it with onyx gloss Black & More nightstands. “The furnishings absolutely complement the style,” Brad says. “They are high-quality and have a modern flair, but at the end of the day, are still comfortable and user-friendly.”
The end result is a home Brad not only enjoys, but one that Nicole also finds exceptional. “I honestly love every part of this house,” Nicole says. “Working with Brad is always an adventure but a privilege that I take very seriously, from the beginning of the design process to installation.”
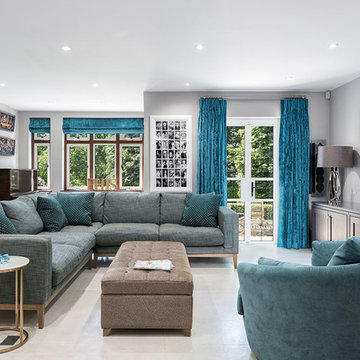
Jonathan Little Photography
Foto di un soggiorno chic di medie dimensioni e aperto con pavimento con piastrelle in ceramica, pavimento grigio e pareti grigie
Foto di un soggiorno chic di medie dimensioni e aperto con pavimento con piastrelle in ceramica, pavimento grigio e pareti grigie
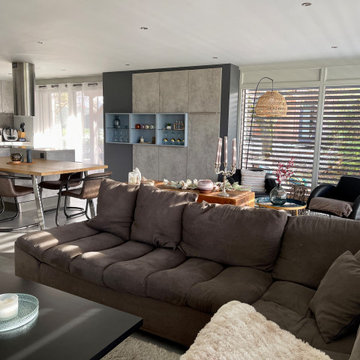
Le salon est ouvert sur la cuisine et l'espace détente. De grandes baies vitrées tout autour de la pièce offre une vue sur les champs et permet d'apporter un maximum de luminosité à l'espace.
Le plateau de table sur mesure en chêne abouté est intégré à l'îlot central.
De grandes colonnes de rangement sont encastrées, ainsi que des étagères ouvertes.
Le sol est habillé par des grands carreaux de carrelage gris.
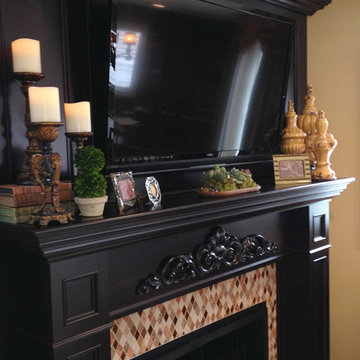
Foto di un soggiorno tradizionale di medie dimensioni e chiuso con pareti beige, pavimento con piastrelle in ceramica, camino classico, TV a parete, pavimento beige, sala formale e cornice del camino piastrellata

Echo Park, CA - Complete Accessory Dwelling Unit Build; Great Room
Cement tiled flooring, clear glass windows, doors, cabinets, recessed lighting, staircase, catwalk, Kitchen island, Kitchen appliances and matching coffee tables.
Please follow the following link in order to see the published article in Dwell Magazine.
https://www.dwell.com/article/backyard-cottage-adu-los-angeles-dac353a2
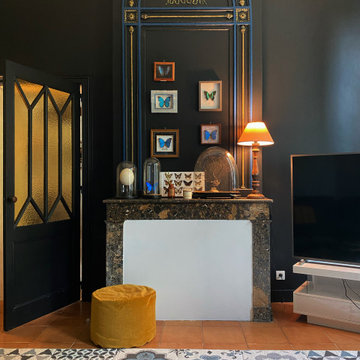
Salon bleu paon et noir.
Idee per un soggiorno tropicale di medie dimensioni e chiuso con pavimento con piastrelle in ceramica, camino classico, cornice del camino in pietra ricostruita e pavimento marrone
Idee per un soggiorno tropicale di medie dimensioni e chiuso con pavimento con piastrelle in ceramica, camino classico, cornice del camino in pietra ricostruita e pavimento marrone
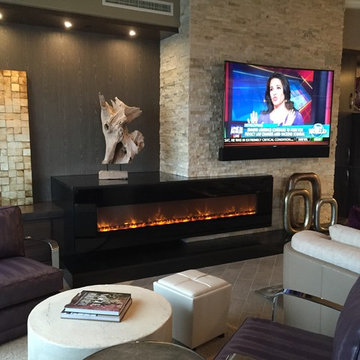
As a custom shop, we strive to stay a few steps ahead of the curve and adapt our products quickly to changing technology. Now that curved screens have made their way into the mainstream, we've engineered a solution for our soundbars that perfectly matches the arc of all the newest curved TVs.
Our Horizon Hz44LX, Hz55LX, and HzUltima soundbars can now seamlessly integrate with any LG or Samsung curve TV models, creating the perfect fit, every time.
Install by Residential Technology Systems, MN
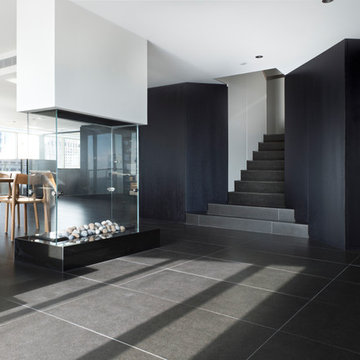
The custom designed fireplace allows for an open plan so that the kitchen has access to views across the room.
Idee per un grande soggiorno contemporaneo aperto con sala della musica, pareti bianche, pavimento con piastrelle in ceramica, camino bifacciale, cornice del camino piastrellata, TV nascosta e pavimento nero
Idee per un grande soggiorno contemporaneo aperto con sala della musica, pareti bianche, pavimento con piastrelle in ceramica, camino bifacciale, cornice del camino piastrellata, TV nascosta e pavimento nero
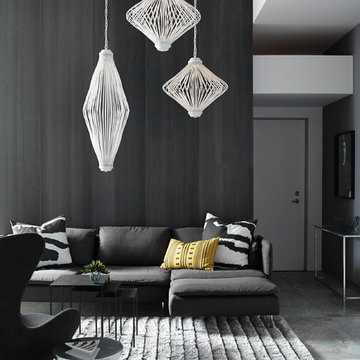
Esempio di un soggiorno contemporaneo di medie dimensioni con sala formale, pareti grigie, pavimento con piastrelle in ceramica e pavimento grigio
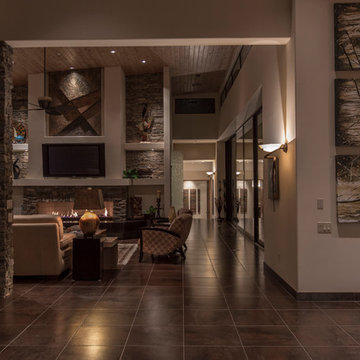
Ispirazione per un grande soggiorno contemporaneo aperto con pareti beige, pavimento con piastrelle in ceramica, camino lineare Ribbon, cornice del camino in pietra e TV a parete
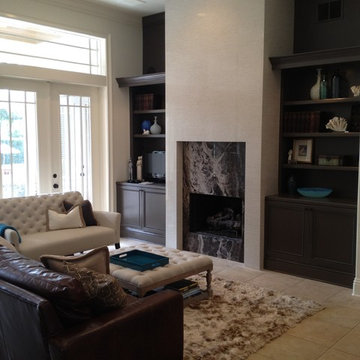
Esempio di un grande soggiorno contemporaneo aperto con pareti beige, pavimento con piastrelle in ceramica, camino classico, cornice del camino in pietra e TV autoportante

Ispirazione per un soggiorno minimal di medie dimensioni e aperto con pareti bianche, camino ad angolo, pavimento beige, sala formale, pavimento con piastrelle in ceramica, cornice del camino in intonaco e TV a parete
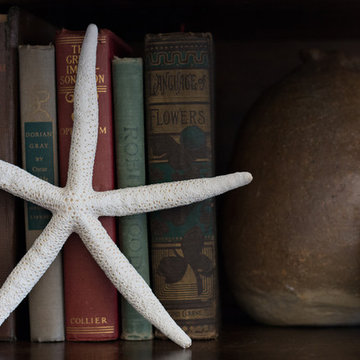
Immagine di un soggiorno costiero di medie dimensioni e aperto con pareti beige e pavimento con piastrelle in ceramica

Due to its small apartment space, we created an open space living connecting to dining and to the kitchen area.
Esempio di un piccolo soggiorno minimalista chiuso con sala formale, pavimento con piastrelle in ceramica, nessun camino, nessuna TV e pavimento bianco
Esempio di un piccolo soggiorno minimalista chiuso con sala formale, pavimento con piastrelle in ceramica, nessun camino, nessuna TV e pavimento bianco
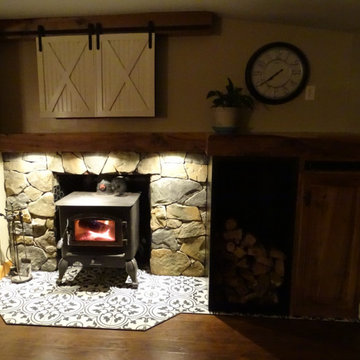
Esempio di un soggiorno country di medie dimensioni e aperto con pareti beige, pavimento con piastrelle in ceramica, stufa a legna, cornice del camino in pietra, TV a parete e pavimento nero
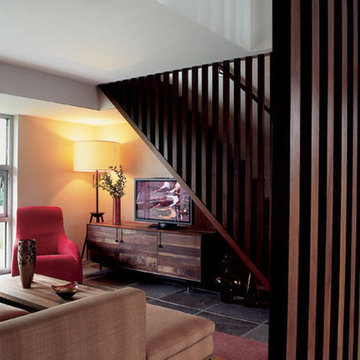
A modern family room with vivid reds and oranges is balanced with rich woodwork. The unique room dividers bring warmth to slate tile floors and stairs.
Project completed by New York interior design firm Betty Wasserman Art & Interiors, which serves New York City, as well as across the tri-state area and in The Hamptons.
For more about Betty Wasserman, click here: https://www.bettywasserman.com/
To learn more about this project, click here: https://www.bettywasserman.com/spaces/bridgehampton-modern/
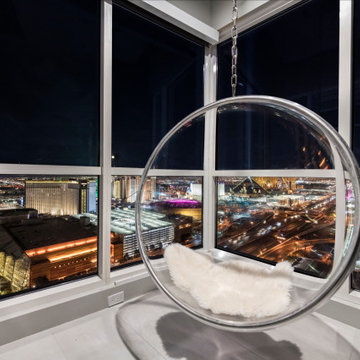
Modern penthouse family room with
Ispirazione per un grande soggiorno design aperto con angolo bar, pareti grigie, pavimento con piastrelle in ceramica, camino classico, cornice del camino piastrellata, TV a parete e pavimento grigio
Ispirazione per un grande soggiorno design aperto con angolo bar, pareti grigie, pavimento con piastrelle in ceramica, camino classico, cornice del camino piastrellata, TV a parete e pavimento grigio
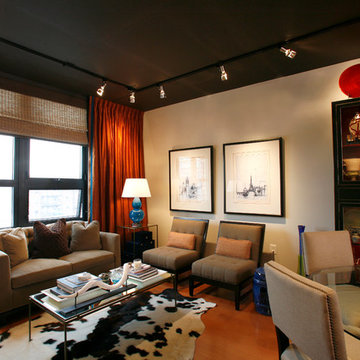
Photograph © Scott Henrichsen Photography.
Project designed by Boston interior design studio Dane Austin Design. They serve Boston, Cambridge, Hingham, Cohasset, Newton, Weston, Lexington, Concord, Dover, Andover, Gloucester, as well as surrounding areas.
For more about Dane Austin Design, click here: https://daneaustindesign.com/
Soggiorni neri con pavimento con piastrelle in ceramica - Foto e idee per arredare
4
