Soggiorni neri con pannellatura - Foto e idee per arredare
Filtra anche per:
Budget
Ordina per:Popolari oggi
141 - 160 di 260 foto
1 di 3
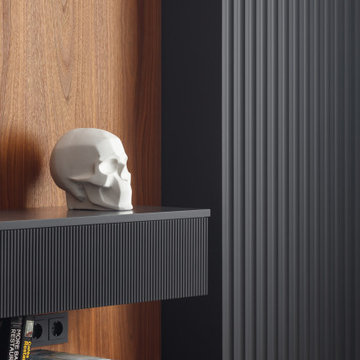
Ispirazione per un piccolo soggiorno design aperto con pareti bianche, pavimento in legno massello medio, TV a parete, pavimento beige, soffitto ribassato e pannellatura
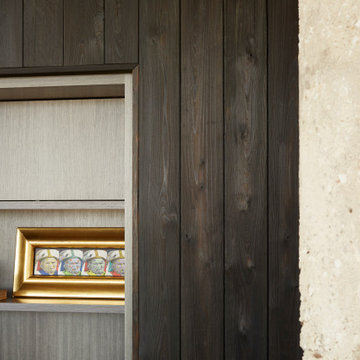
shou shugu ban, bleached grey millwork and and raw concrete
Idee per un soggiorno industriale di medie dimensioni e stile loft con pareti bianche, parquet scuro, camino lineare Ribbon, cornice del camino in metallo, TV nascosta, travi a vista e pannellatura
Idee per un soggiorno industriale di medie dimensioni e stile loft con pareti bianche, parquet scuro, camino lineare Ribbon, cornice del camino in metallo, TV nascosta, travi a vista e pannellatura
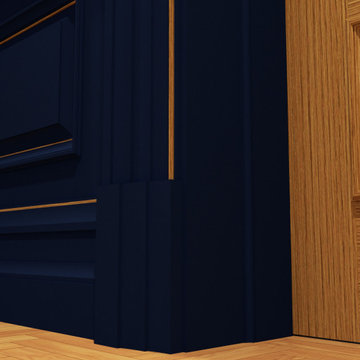
Luxury Interior Architecture.
The Imagine Collection
Foto di un soggiorno chiuso con sala formale, pareti blu, moquette, nessuna TV, pavimento beige, soffitto a cassettoni e pannellatura
Foto di un soggiorno chiuso con sala formale, pareti blu, moquette, nessuna TV, pavimento beige, soffitto a cassettoni e pannellatura
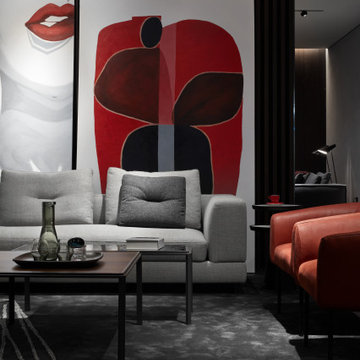
Ispirazione per un grande soggiorno design stile loft con sala formale, pareti marroni, parquet scuro, nessun camino, TV a parete e pannellatura
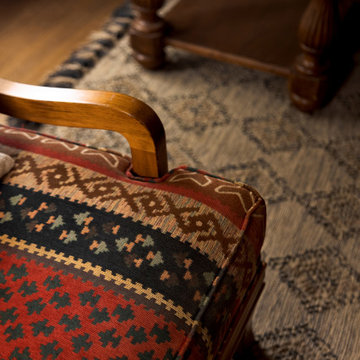
Patterned upholstered accent chairs against a neutral colored woven rug.
Esempio di un soggiorno di medie dimensioni e chiuso con pareti bianche, pavimento in legno massello medio, camino classico, cornice del camino in intonaco, travi a vista e pannellatura
Esempio di un soggiorno di medie dimensioni e chiuso con pareti bianche, pavimento in legno massello medio, camino classico, cornice del camino in intonaco, travi a vista e pannellatura
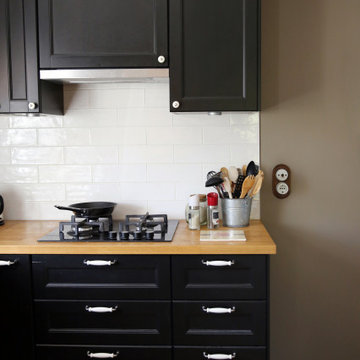
Pour transformer cette maison impersonnelle en cocon familial, nous avons travaillé une ambiance début de siècle avec de très beaux matériaux. Le bois fumé, la fonte émaillée et les meubles laqués noir se mêlent pour créer cette atmosphère chaleureuse et familiale.
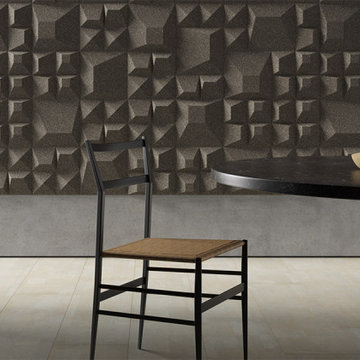
150 x 150 x 30 mm | 1.62 m² per carton
300 x 300 x 30 mm | 1.62 m² per carton
CNC shaped agglomerated cork wall covering
Glue-on wall installation
CORKGUARD® finished
Residential and commercial use
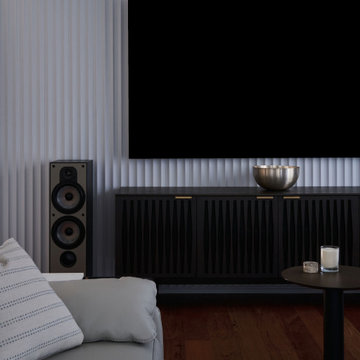
Foto di un soggiorno design aperto con camino classico, cornice del camino in pietra, TV a parete e pannellatura
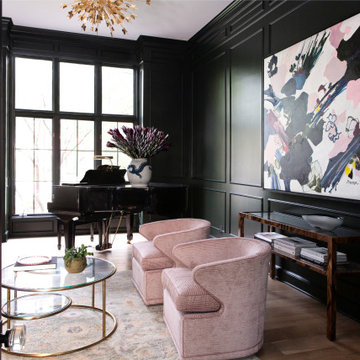
Immagine di un soggiorno tradizionale chiuso con pareti nere, pavimento in legno massello medio, nessuna TV, pavimento marrone e pannellatura
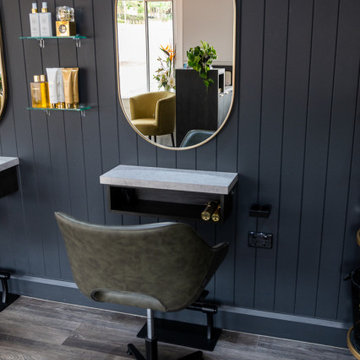
Salon refurbishment - Styling stations are separated and new glass display shelving installed to display product. New styling chairs and foot stools installed for client comfort.
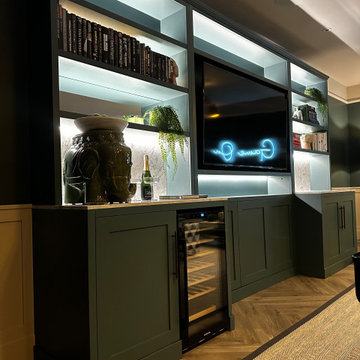
The bar finish matches the wall colour. The unit includes marble top and the all important integration of the TV and drinks cabinet. The wall panelling, supplied and fitted by Sawbespoke, contrasts the wall and cabinet colour.
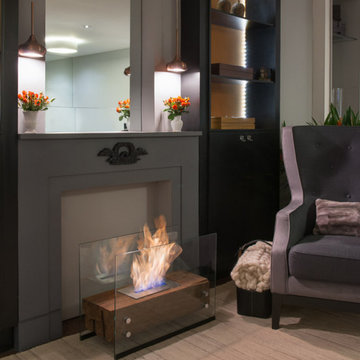
Floor Ecofireplace with Stainless Steel ECO 02 burner, 2 quarts tank capacity, tempered glass and rustic demolition railway sleeper wood* encasing. Thermal insulation made of fire-retardant treatment and refractory tape applied to the burner.
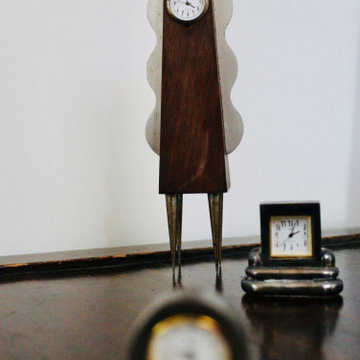
Ispirazione per un soggiorno minimalista di medie dimensioni e stile loft con pareti bianche, parquet chiaro, camino ad angolo, nessuna TV, travi a vista e pannellatura
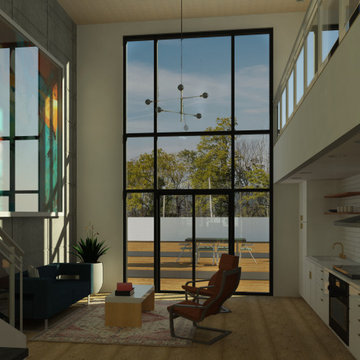
This space provides visitors with all the functionality of a kitchen and living area while taking into account the minimal storage needs of guests. The linear kitchen is recessed below an open walkway on the second story of the guest house, while the living area benefits from a double-height ceiling. The use of paneling on the living room wall serves as a focal point while simultaneously mirroring the grid formed by the millions of the east-facing curtain wall leading to the outdoor deck. The primary sources of natural light are from the east and south, providing maximum solar efficiency to the space and making for a comfortable and economical design.
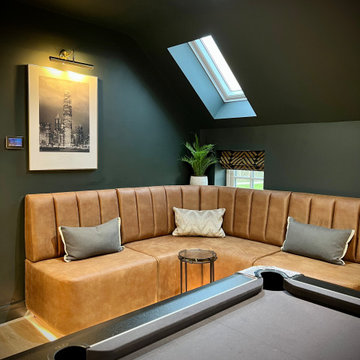
Above a newly constructed triple garage, we created a multifunctional space for a family that likes to entertain, but also spend time together watching movies, sports and playing pool.
Having worked with our clients before on a previous project, they gave us free rein to create something they couldn’t have thought of themselves. We planned the space to feel as open as possible, whilst still having individual areas with their own identity and purpose.
As this space was going to be predominantly used for entertaining in the evening or for movie watching, we made the room dark and enveloping using Farrow and Ball Studio Green in dead flat finish, wonderful for absorbing light. We then set about creating a lighting plan that offers multiple options for both ambience and practicality, so no matter what the occasion there was a lighting setting to suit.
The bar, banquette seat and sofa were all bespoke, specifically designed for this space, which allowed us to have the exact size and cover we wanted. We also designed a restroom and shower room, so that in the future should this space become a guest suite, it already has everything you need.
Given that this space was completed just before Christmas, we feel sure it would have been thoroughly enjoyed for entertaining.
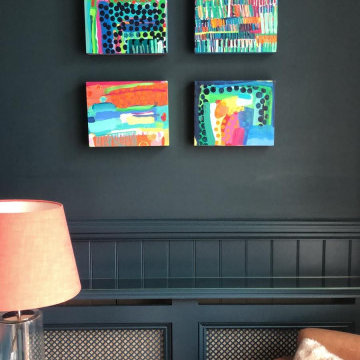
A collection of four artworks chosen to add a splash of colour to the dark blue walls in this sophisticated dark decor style living room by Louisa Warfield Art Consultancy
Discover more at
https://louisawarfieldart.com/
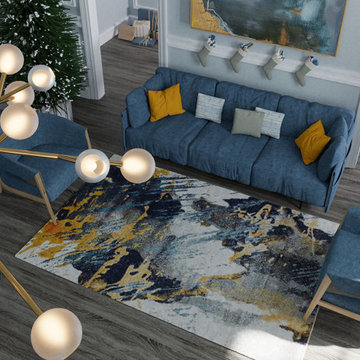
Holiday-themed Living Room Setting
Esempio di un soggiorno moderno di medie dimensioni con sala formale, pareti bianche, parquet scuro, nessuna TV, pavimento grigio e pannellatura
Esempio di un soggiorno moderno di medie dimensioni con sala formale, pareti bianche, parquet scuro, nessuna TV, pavimento grigio e pannellatura
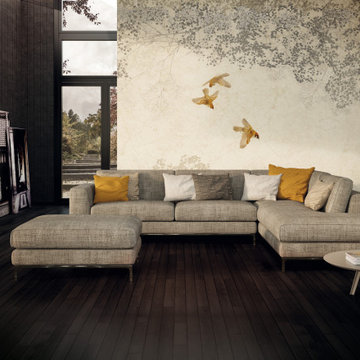
Esempio di un grande soggiorno moderno stile loft con sala formale, pareti nere, parquet scuro, pavimento nero e pannellatura
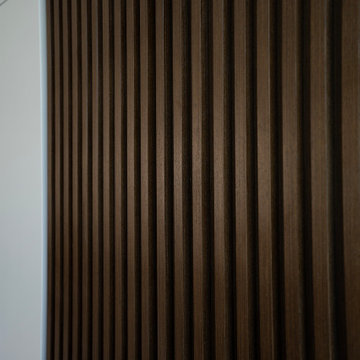
The custom designed wall panels completed for a private residence located in Miami Beach, Florida, brings the exterior modern and stylistic look into the interior. The wall paneling creates the perfect transition between the floors by tracing the shape of the staircase. The wood texture and the modern lines of the paneling adds elegance to the living space allowing the tv unit to act as a statement piece
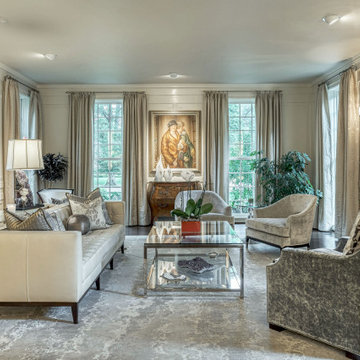
This grand and historic home renovation transformed the structure from the ground up, creating a versatile, multifunctional space. Meticulous planning and creative design brought the client's vision to life, optimizing functionality throughout.
This living room exudes luxury with plush furnishings, inviting seating, and a striking fireplace adorned with art. Open shelving displays curated decor, adding to the room's thoughtful design.
---
Project by Wiles Design Group. Their Cedar Rapids-based design studio serves the entire Midwest, including Iowa City, Dubuque, Davenport, and Waterloo, as well as North Missouri and St. Louis.
For more about Wiles Design Group, see here: https://wilesdesigngroup.com/
To learn more about this project, see here: https://wilesdesigngroup.com/st-louis-historic-home-renovation
Soggiorni neri con pannellatura - Foto e idee per arredare
8