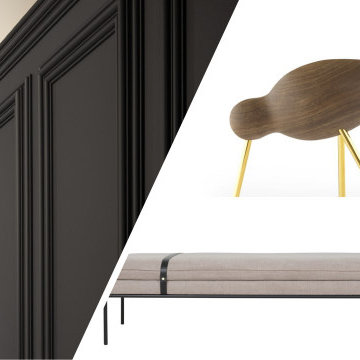Soggiorni neri con pannellatura - Foto e idee per arredare
Filtra anche per:
Budget
Ordina per:Popolari oggi
221 - 240 di 271 foto
1 di 3
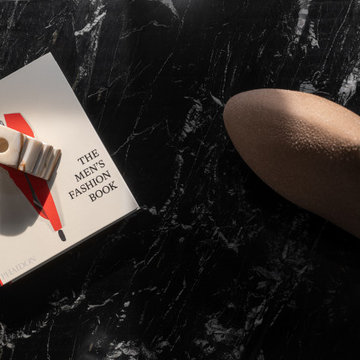
This living space was created to transpire a refined, light and welcoming feel, while keeping a bold/ strong impression.
Foto di un soggiorno moderno di medie dimensioni e aperto con pareti bianche e pannellatura
Foto di un soggiorno moderno di medie dimensioni e aperto con pareti bianche e pannellatura
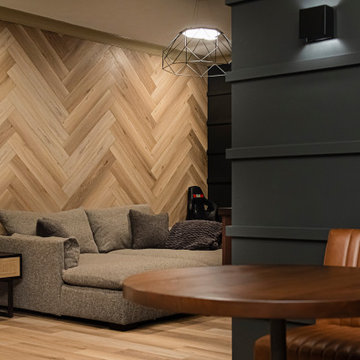
This basement remodeling project involved transforming a traditional basement into a multifunctional space, blending a country club ambience and personalized decor with modern entertainment options.
In the home theater space, the comfort of an extra-large sectional, surrounded by charcoal walls, creates a cinematic ambience. Wall washer lights ensure optimal viewing during movies and gatherings.
---
Project completed by Wendy Langston's Everything Home interior design firm, which serves Carmel, Zionsville, Fishers, Westfield, Noblesville, and Indianapolis.
For more about Everything Home, see here: https://everythinghomedesigns.com/
To learn more about this project, see here: https://everythinghomedesigns.com/portfolio/carmel-basement-renovation
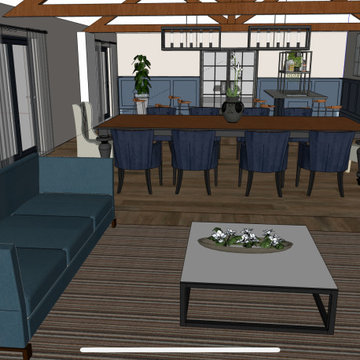
Our clients were keen to get more from this space. They didn't use the pool so were looking for a space that they could get more use out of. Big entertainers they wanted a multifunctional space that could accommodate many guests at a time. The space has be redesigned to incorporate a home bar area, large dining space and lounge and sitting space as well as dance floor.
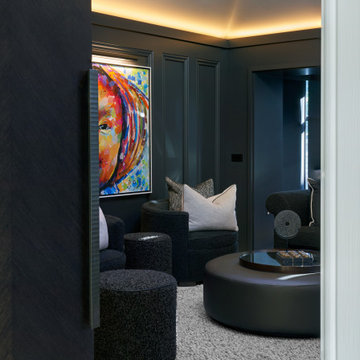
Dark and moody family tv room, with panelled out walls to conceal led lighting at a pocket above, to highlight the sloped ceiling and create a cavity for rewiring. Dark rift oak chevron doors with custom bronze pull handles and custom TV surround with quilted faux leather back panel and bronze details, by Newtown Woodworks.
Photography by Gareth Byrne.
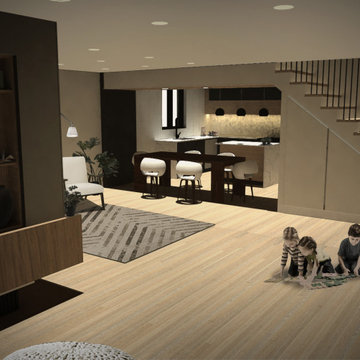
3d Computer Rendering of in construction renovations in Moose Creek Ontario
Foto di un grande soggiorno moderno aperto con parquet chiaro, pavimento marrone e pannellatura
Foto di un grande soggiorno moderno aperto con parquet chiaro, pavimento marrone e pannellatura
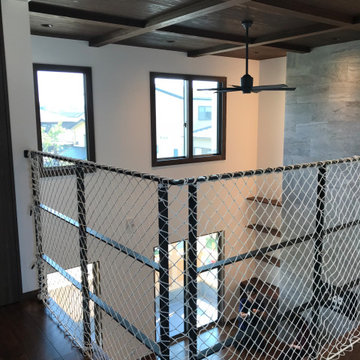
Esempio di un grande soggiorno minimalista aperto con pareti bianche, pavimento in compensato, TV a parete, pavimento marrone, pannellatura e soffitto a cassettoni
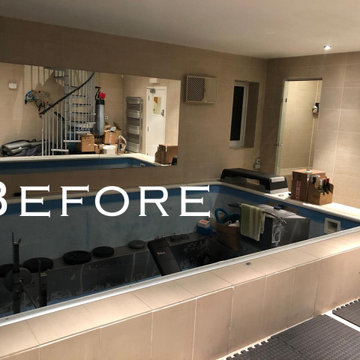
The clients had an unused swimming pool room which doubled up as a gym. They wanted a complete overhaul of the room to create a sports bar/games room. We wanted to create a space that felt like a London members club, dark and atmospheric. We opted for dark navy panelled walls and wallpapered ceiling. A beautiful black parquet floor was installed. Lighting was key in this space. We created a large neon sign as the focal point and added striking Buster and Punch pendant lights to create a visual room divider. The result was a room the clients are proud to say is "instagramable"
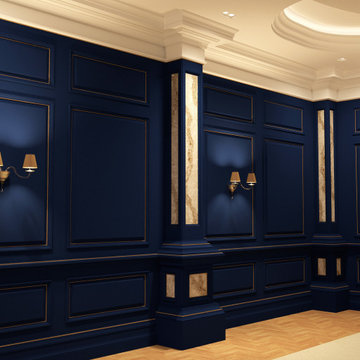
Luxury Interior Architecture.
The Imagine Collection
Idee per un soggiorno chiuso con sala formale, pareti blu, moquette, nessuna TV, pavimento beige, soffitto a cassettoni e pannellatura
Idee per un soggiorno chiuso con sala formale, pareti blu, moquette, nessuna TV, pavimento beige, soffitto a cassettoni e pannellatura
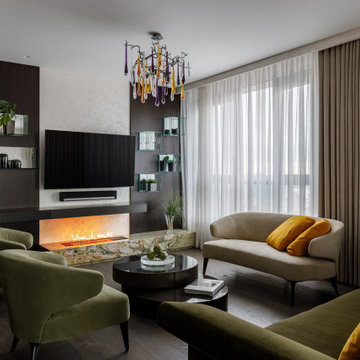
Immagine di un soggiorno minimal di medie dimensioni con pareti bianche, parquet scuro, camino lineare Ribbon, cornice del camino in pietra, TV a parete, pavimento marrone e pannellatura
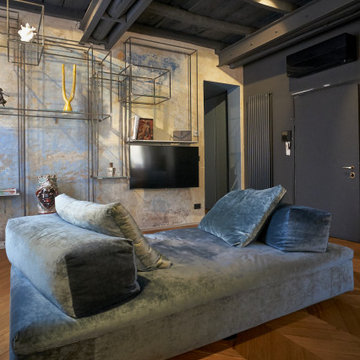
Esempio di un soggiorno contemporaneo di medie dimensioni e aperto con libreria, pareti multicolore, parquet chiaro, nessun camino, TV a parete, travi a vista e pannellatura
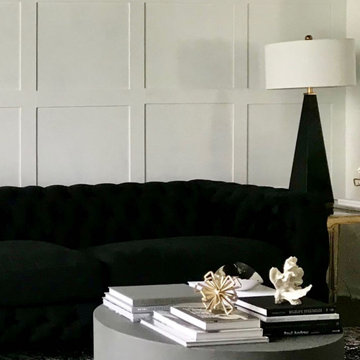
Idee per un soggiorno di medie dimensioni e chiuso con sala formale, pareti bianche, pavimento in legno massello medio, nessun camino, pavimento marrone e pannellatura
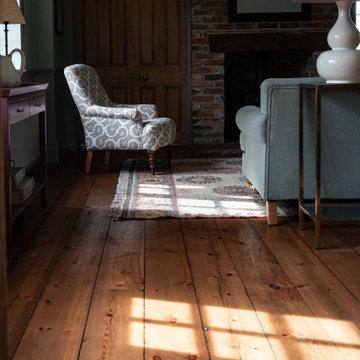
Ispirazione per un soggiorno eclettico di medie dimensioni e chiuso con sala formale, pareti verdi, pavimento in legno massello medio, stufa a legna, cornice del camino in mattoni, TV a parete, pavimento marrone e pannellatura
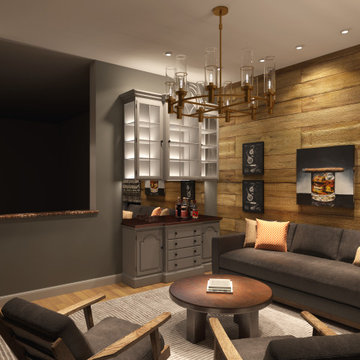
For this house we have created a whiskey room in a spare corner of the living room. We focused our attention on the emotions and flavours of whiskey. By using materials like oak, leather and wool we gave a natural mood to this lounge room.
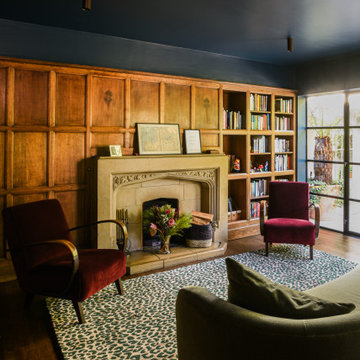
Idee per un soggiorno american style di medie dimensioni con pareti blu, parquet scuro, cornice del camino in pietra, pavimento marrone e pannellatura
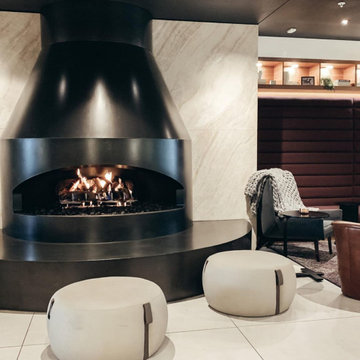
Acucraft Custom Gas Fireplace with open (no glass) oval opening and mammoth logset. Set pristinely within the lobby of Minneapolis based Elliott Park Hotel.
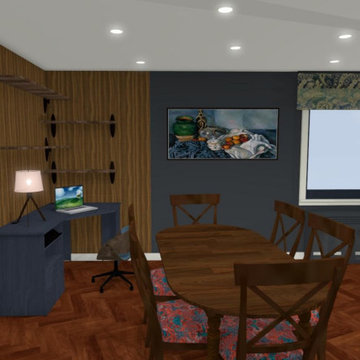
Luxury bespoke penthouse living area.
Ispirazione per un grande soggiorno contemporaneo aperto con pareti nere, pavimento in legno massello medio e pannellatura
Ispirazione per un grande soggiorno contemporaneo aperto con pareti nere, pavimento in legno massello medio e pannellatura
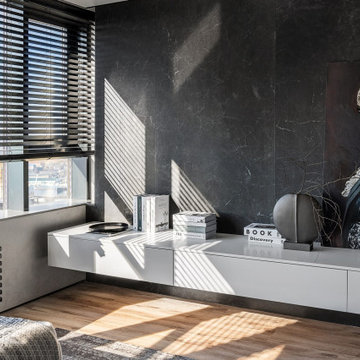
Зона кухни гостиной в квартире-студии выполненной в стиле современный минимализм и элементами лофта.
Esempio di un soggiorno industriale di medie dimensioni con pareti grigie, pavimento in gres porcellanato, nessun camino, nessuna TV, pavimento marrone e pannellatura
Esempio di un soggiorno industriale di medie dimensioni con pareti grigie, pavimento in gres porcellanato, nessun camino, nessuna TV, pavimento marrone e pannellatura
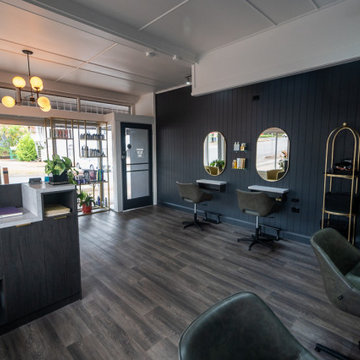
Salon refurbishment - class added with brass accents. Designer reception desk created by ACJ Joinery displays business cards and has a dropped counter to providing a space for phone, eftpos machine and administration paperwork.
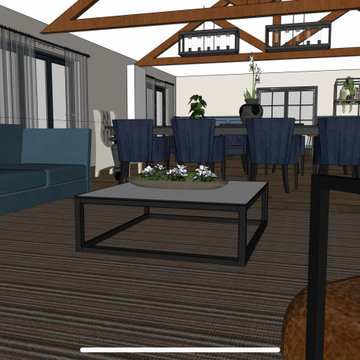
Our clients were keen to get more from this space. They didn't use the pool so were looking for a space that they could get more use out of. Big entertainers they wanted a multifunctional space that could accommodate many guests at a time. The space has be redesigned to incorporate a home bar area, large dining space and lounge and sitting space as well as dance floor.
Soggiorni neri con pannellatura - Foto e idee per arredare
12
