Soggiorni neri con cornice del camino in cemento - Foto e idee per arredare
Filtra anche per:
Budget
Ordina per:Popolari oggi
101 - 120 di 387 foto
1 di 3
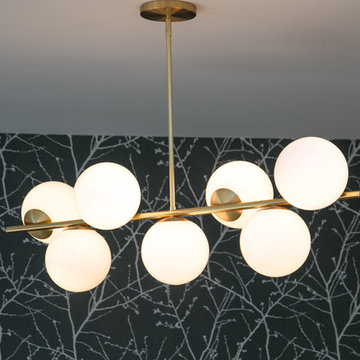
Ispirazione per un grande soggiorno minimalista aperto con pareti bianche, parquet chiaro, camino classico, cornice del camino in cemento e pavimento bianco
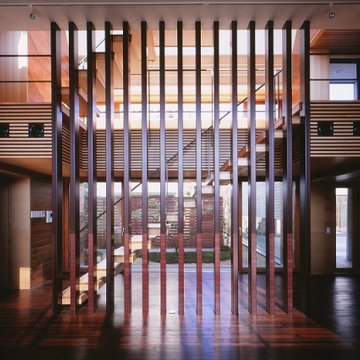
居間
撮影:平井広行
Foto di un grande soggiorno chiuso con sala formale, pareti marroni, parquet scuro, stufa a legna, cornice del camino in cemento, TV a parete, pavimento marrone e pareti in legno
Foto di un grande soggiorno chiuso con sala formale, pareti marroni, parquet scuro, stufa a legna, cornice del camino in cemento, TV a parete, pavimento marrone e pareti in legno
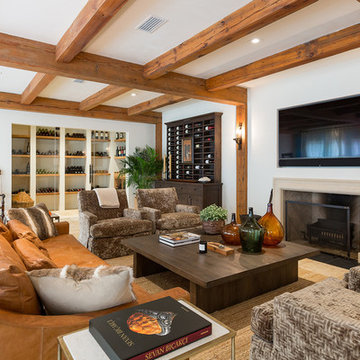
Ispirazione per un grande soggiorno classico aperto con pareti bianche, pavimento con piastrelle in ceramica, camino classico, cornice del camino in cemento e TV a parete
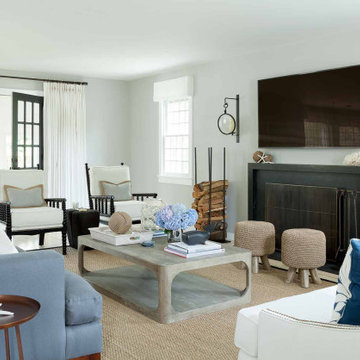
Few things bring us more joy than creating a bespoke space for our clients. certain projects progressed in stages. what began as a gut renovation of the main house expanded in scope to include the addition of an attached guesthouse and blowout and remodel of the kitchen. with each stage came new challenges and opportunities and a welcome reminder that a designer’s work is never truly done.
---
Our interior design service area is all of New York City including the Upper East Side and Upper West Side, as well as the Hamptons, Scarsdale, Mamaroneck, Rye, Rye City, Edgemont, Harrison, Bronxville, and Greenwich CT.
---
For more about Darci Hether, click here: https://darcihether.com/
To learn more about this project, click here: https://darcihether.com/portfolio/ease-family-home-bridgehampton-ny/
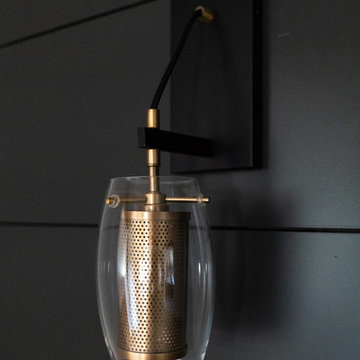
Idee per un grande soggiorno chic aperto con pareti bianche, parquet chiaro, camino classico, cornice del camino in cemento, TV autoportante e pavimento marrone
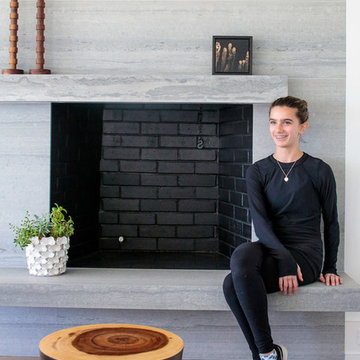
We designed the children’s rooms based on their needs. Sandy woods and rich blues were the choice for the boy’s room, which is also equipped with a custom bunk bed, which includes large steps to the top bunk for additional safety. The girl’s room has a pretty-in-pink design, using a soft, pink hue that is easy on the eyes for the bedding and chaise lounge. To ensure the kids were really happy, we designed a playroom just for them, which includes a flatscreen TV, books, games, toys, and plenty of comfortable furnishings to lounge on!
Project designed by interior design firm, Betty Wasserman Art & Interiors. From their Chelsea base, they serve clients in Manhattan and throughout New York City, as well as across the tri-state area and in The Hamptons.
For more about Betty Wasserman, click here: https://www.bettywasserman.com/
To learn more about this project, click here: https://www.bettywasserman.com/spaces/daniels-lane-getaway/
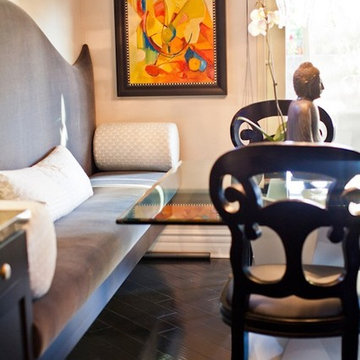
Esempio di un grande soggiorno aperto con pareti beige, pavimento in legno verniciato, camino classico e cornice del camino in cemento
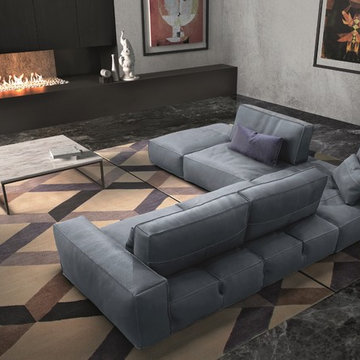
Soho Designer Sectional Sofa is a spectacular seating solution with unique movable back cushion functionality. Manufactured in Italy by Gamma Arredamenti, Soho Sectional Sofa is a sophisticated and highly versatile composition bound to offer maximum comfort and aesthetic value to the family room.
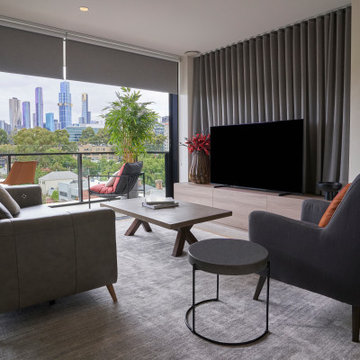
A contemporary penthouse in South Melbourne. My client wanted to create a city pad that had a luxury feel as well as family friendly.
Idee per un soggiorno contemporaneo di medie dimensioni e stile loft con pavimento in legno massello medio, camino classico, cornice del camino in cemento e TV autoportante
Idee per un soggiorno contemporaneo di medie dimensioni e stile loft con pavimento in legno massello medio, camino classico, cornice del camino in cemento e TV autoportante
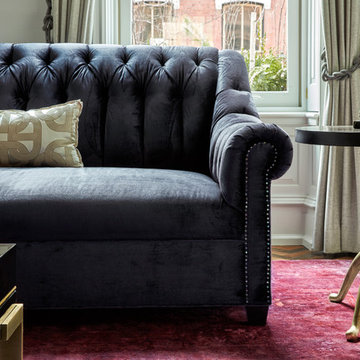
Jason Varney Photography,
Interior Design by Ashli Mizell,
Architecture by Warren Claytor Architects
Immagine di un soggiorno tradizionale di medie dimensioni e chiuso con pareti grigie, pavimento in legno massello medio, camino classico e cornice del camino in cemento
Immagine di un soggiorno tradizionale di medie dimensioni e chiuso con pareti grigie, pavimento in legno massello medio, camino classico e cornice del camino in cemento
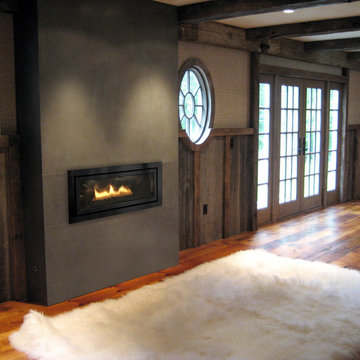
Trueform Concrete
Contemporary concrete fireplace surround for a gas fireplace by Trueform concrete.
Esempio di un soggiorno minimal con cornice del camino in cemento
Esempio di un soggiorno minimal con cornice del camino in cemento
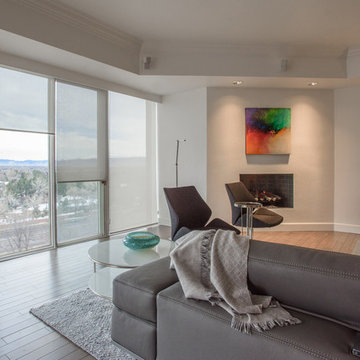
This astonishing living room area reflects my client’s taste for modern living. Based on their personality and desire, I designed the space to combine a mid-century modern feeling with clean lines from Italian furniture pieces.
Designed by Denver, Colorado’s MARGARITA BRAVO who also serves Cherry Hills Village, Englewood, Greenwood Village, and Bow Mar.
For more about MARGARITA BRAVO, click here: https://www.margaritabravo.com/
To learn more about this project, click here: https://www.margaritabravo.com/portfolio/girard-place/
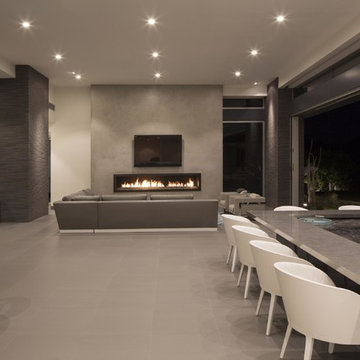
Immagine di un grande soggiorno design aperto con pavimento con piastrelle in ceramica, pareti grigie, camino lineare Ribbon, cornice del camino in cemento e TV a parete
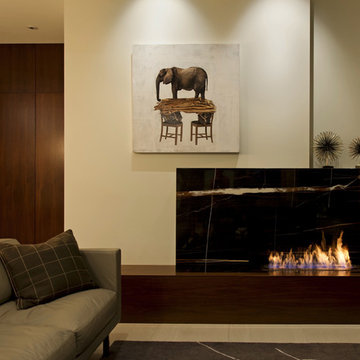
This photo showcases a custom-made concrete bookshelf with a 24" ethanol burner by The Bio Flame installed in the middle. This is a very creative way to bring a ventless fireplace into your living space.
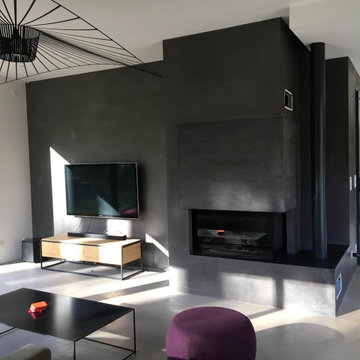
Réalisation d'enduits décoratif, béton ciré spatulé, Métalisé,
Imprimé.
Sur les Murs, la cheminée, les portes de placards, tête de lit.
Foto di un soggiorno design di medie dimensioni e aperto con libreria, pavimento in cemento, camino ad angolo, cornice del camino in cemento, TV a parete e pavimento grigio
Foto di un soggiorno design di medie dimensioni e aperto con libreria, pavimento in cemento, camino ad angolo, cornice del camino in cemento, TV a parete e pavimento grigio
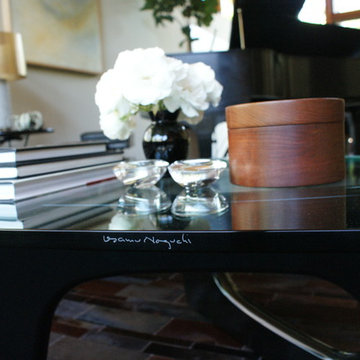
Immagine di un soggiorno moderno aperto con pavimento in cemento, camino lineare Ribbon e cornice del camino in cemento
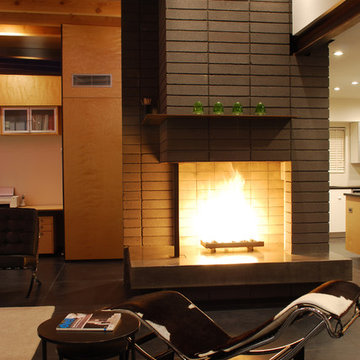
secrest architecture
Esempio di un piccolo soggiorno minimal aperto con pareti grigie, pavimento in cemento, camino bifacciale, cornice del camino in cemento e TV a parete
Esempio di un piccolo soggiorno minimal aperto con pareti grigie, pavimento in cemento, camino bifacciale, cornice del camino in cemento e TV a parete
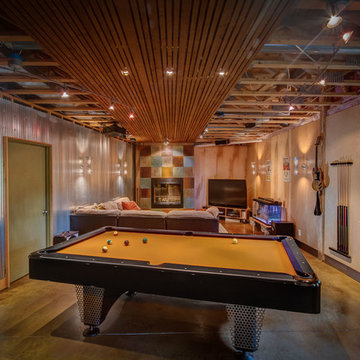
Meant to be a fun and active family room. Using a variety of materials including plywood and metal walls, acid stained concrete floor, and an exposed ceiling with stained wood slats guiding you to the checkerboard concrete fireplace surround.
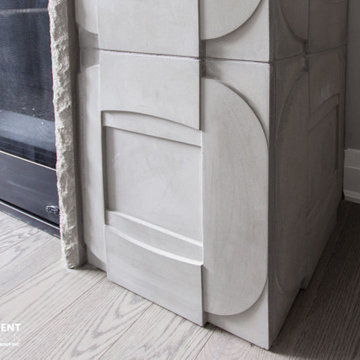
Foto di un soggiorno minimalista di medie dimensioni e aperto con pareti grigie, parquet chiaro, camino classico, cornice del camino in cemento, TV a parete e pavimento grigio

Esempio di un ampio soggiorno design aperto con pareti marroni, pavimento in cemento, camino classico, cornice del camino in cemento, pavimento grigio e soffitto in legno
Soggiorni neri con cornice del camino in cemento - Foto e idee per arredare
6