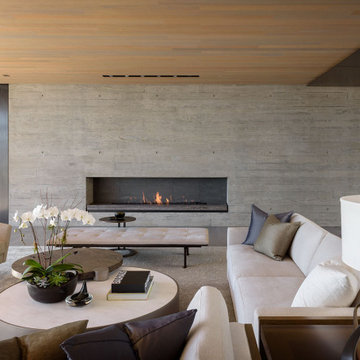Soggiorni neri con cornice del camino in cemento - Foto e idee per arredare
Filtra anche per:
Budget
Ordina per:Popolari oggi
41 - 60 di 384 foto
1 di 3

Esempio di un soggiorno costiero di medie dimensioni e chiuso con pareti blu, pavimento in legno massello medio, camino sospeso, cornice del camino in cemento e TV nascosta
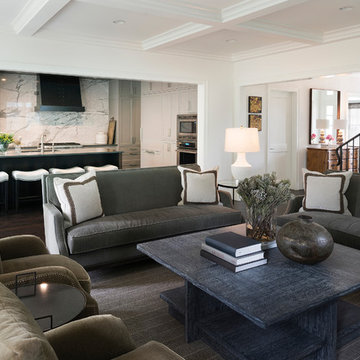
Martha O'Hara Interiors, Interior Design & Photo Styling | Elevation Homes, Builder | Peterssen/Keller, Architect | Spacecrafting, Photography | Please Note: All “related,” “similar,” and “sponsored” products tagged or listed by Houzz are not actual products pictured. They have not been approved by Martha O’Hara Interiors nor any of the professionals credited. For information about our work, please contact design@oharainteriors.com.

Located near the foot of the Teton Mountains, the site and a modest program led to placing the main house and guest quarters in separate buildings configured to form outdoor spaces. With mountains rising to the northwest and a stream cutting through the southeast corner of the lot, this placement of the main house and guest cabin distinctly responds to the two scales of the site. The public and private wings of the main house define a courtyard, which is visually enclosed by the prominence of the mountains beyond. At a more intimate scale, the garden walls of the main house and guest cabin create a private entry court.
A concrete wall, which extends into the landscape marks the entrance and defines the circulation of the main house. Public spaces open off this axis toward the views to the mountains. Secondary spaces branch off to the north and south forming the private wing of the main house and the guest cabin. With regulation restricting the roof forms, the structural trusses are shaped to lift the ceiling planes toward light and the views of the landscape.
A.I.A Wyoming Chapter Design Award of Citation 2017
Project Year: 2008
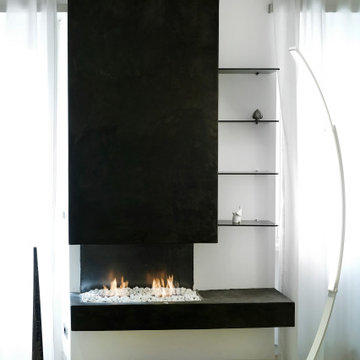
Foto di un soggiorno design di medie dimensioni e aperto con libreria, pareti bianche, parquet chiaro, camino sospeso, cornice del camino in cemento, parete attrezzata e pavimento beige
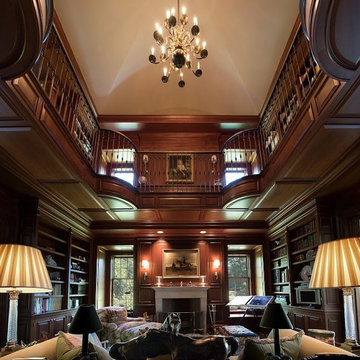
Idee per un grande soggiorno tradizionale chiuso con libreria, pareti marroni, parquet scuro, camino classico, cornice del camino in cemento e nessuna TV

Adrian Gregorutti
Immagine di un ampio soggiorno country aperto con sala giochi, pareti bianche, pavimento in ardesia, camino classico, cornice del camino in cemento, TV nascosta e pavimento multicolore
Immagine di un ampio soggiorno country aperto con sala giochi, pareti bianche, pavimento in ardesia, camino classico, cornice del camino in cemento, TV nascosta e pavimento multicolore
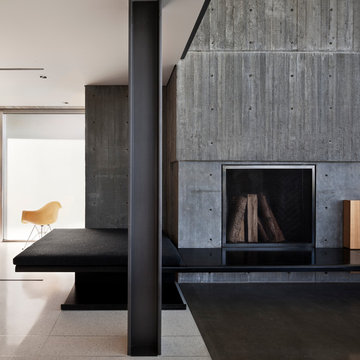
Paul Warchol
Ispirazione per un soggiorno moderno con cornice del camino in cemento
Ispirazione per un soggiorno moderno con cornice del camino in cemento

There are several Interior Designers for a modern Living / kitchen / dining room open space concept. Today, the open layout idea is very popular; you must use the kitchen equipment and kitchen area in the kitchen, while the living room is nicely decorated and comfortable. living room interior concept with unique paintings, night lamp, table, sofa, dinning table, breakfast nook, kitchen cabinets, wooden flooring. This interior rendering of kitchen-living room gives you idea for your home designing.

Ispirazione per un soggiorno industriale di medie dimensioni e stile loft con pareti bianche, pavimento in legno massello medio, camino classico, cornice del camino in cemento, pavimento marrone, travi a vista e pareti in mattoni

Victorian Homestead - Library
Ispirazione per un soggiorno vittoriano di medie dimensioni e chiuso con libreria, pareti grigie, pavimento in legno massello medio, camino classico, pavimento marrone e cornice del camino in cemento
Ispirazione per un soggiorno vittoriano di medie dimensioni e chiuso con libreria, pareti grigie, pavimento in legno massello medio, camino classico, pavimento marrone e cornice del camino in cemento
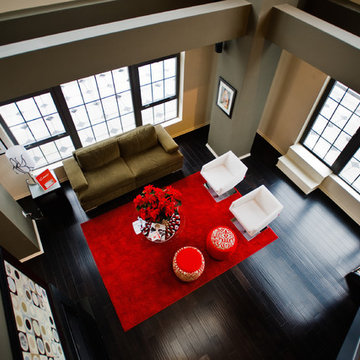
Bold open living room design.
Ispirazione per un grande soggiorno design stile loft con angolo bar, pareti multicolore, parquet scuro, camino classico, cornice del camino in cemento, TV a parete e pavimento nero
Ispirazione per un grande soggiorno design stile loft con angolo bar, pareti multicolore, parquet scuro, camino classico, cornice del camino in cemento, TV a parete e pavimento nero
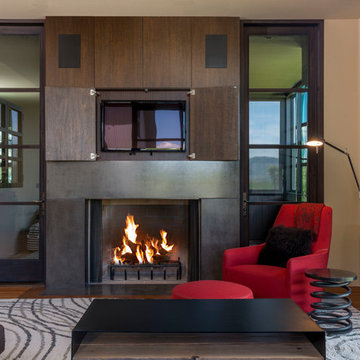
Wood burning fireplace with concrete surround, mahogany wood tv cabinet, floor to ceiling aluminum patio doors. Red Italian armchair with red ottoman, custom steel coffee table, heart pine wood floors with a custom design rug in a modern farmhouse on the Camas Prairie in Idaho. Photo by Tory Taglio Photography

This 4 bedroom (2 en suite), 4.5 bath home features vertical board–formed concrete expressed both outside and inside, complemented by exposed structural steel, Western Red Cedar siding, gray stucco, and hot rolled steel soffits. An outdoor patio features a covered dining area and fire pit. Hydronically heated with a supplemental forced air system; a see-through fireplace between dining and great room; Henrybuilt cabinetry throughout; and, a beautiful staircase by MILK Design (Chicago). The owner contributed to many interior design details, including tile selection and layout.
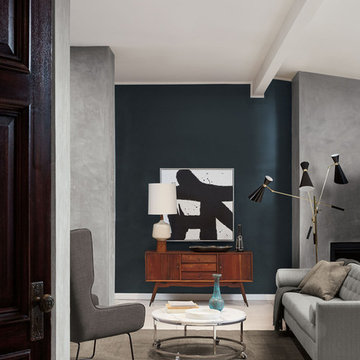
Esempio di un soggiorno moderno di medie dimensioni e aperto con sala formale, pareti verdi, pavimento in gres porcellanato, camino classico, cornice del camino in cemento, nessuna TV e pavimento beige
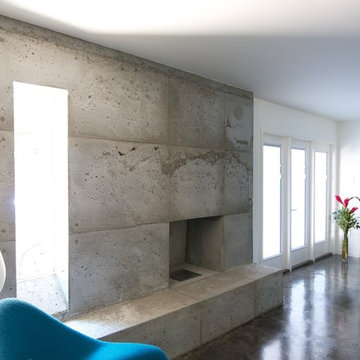
Remodel/ Addition of Ranch style home with RD Architecture. All metalwork, cabinetry, concrete custom built by Built Inc.
Foto di un soggiorno contemporaneo con cornice del camino in cemento e pareti bianche
Foto di un soggiorno contemporaneo con cornice del camino in cemento e pareti bianche
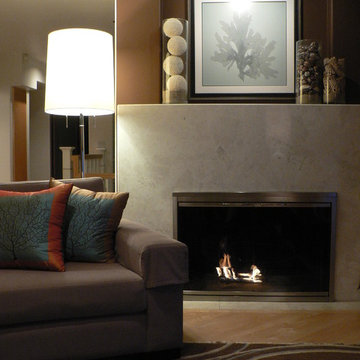
Ispirazione per un soggiorno moderno di medie dimensioni e aperto con sala formale, pareti marroni, parquet chiaro, camino classico, cornice del camino in cemento e nessuna TV
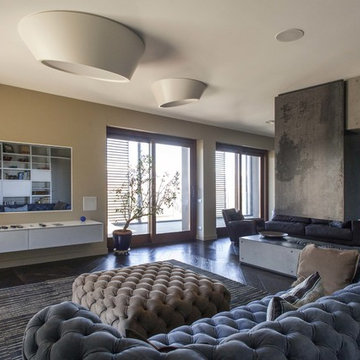
Piermario Ruggeri
Immagine di un grande soggiorno design aperto con parquet scuro, camino bifacciale e cornice del camino in cemento
Immagine di un grande soggiorno design aperto con parquet scuro, camino bifacciale e cornice del camino in cemento
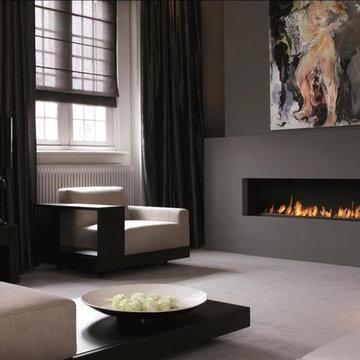
Ispirazione per un soggiorno minimalista di medie dimensioni e chiuso con camino lineare Ribbon, cornice del camino in cemento, pareti grigie, pavimento in cemento e pavimento grigio
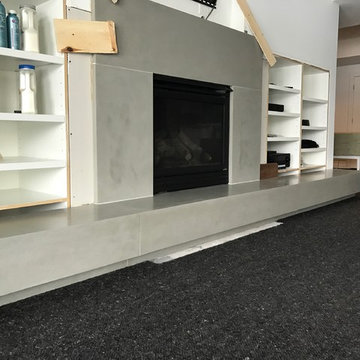
Natural grey concrete fireplace surround panels with natural grey concrete floating fireplace hearth.
Ispirazione per un soggiorno minimalista con cornice del camino in cemento e tappeto
Ispirazione per un soggiorno minimalista con cornice del camino in cemento e tappeto
Soggiorni neri con cornice del camino in cemento - Foto e idee per arredare
3
