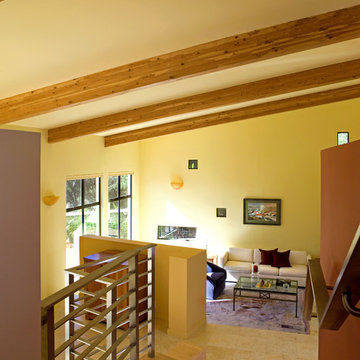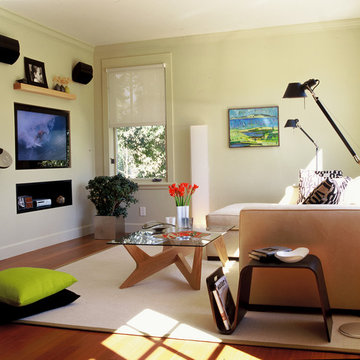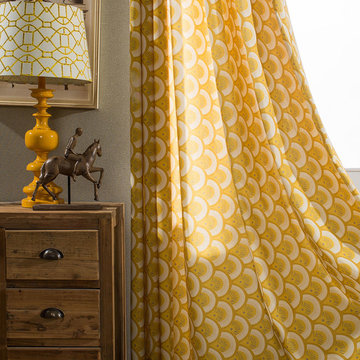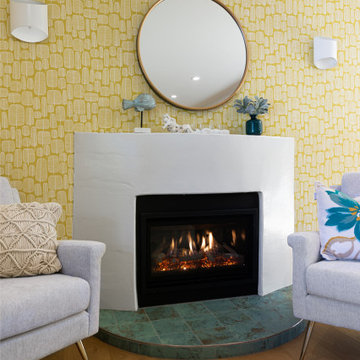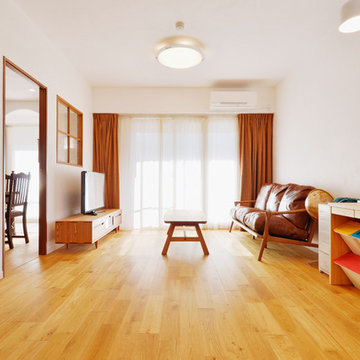Soggiorni moderni gialli - Foto e idee per arredare
Filtra anche per:
Budget
Ordina per:Popolari oggi
181 - 200 di 1.836 foto
1 di 3

Broad pine and Douglas fir ceiling spans the loft area, living/dining/kitchen below, master suite to the left, decked patios view all directions, sitting area at loft
Patrick Coulie
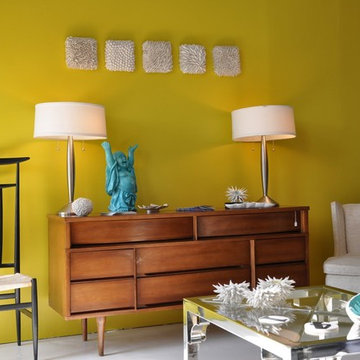
Heather's hand-built porcelain wall tiles tiles, hung over a vintage mid-century table.
Idee per un soggiorno moderno
Idee per un soggiorno moderno
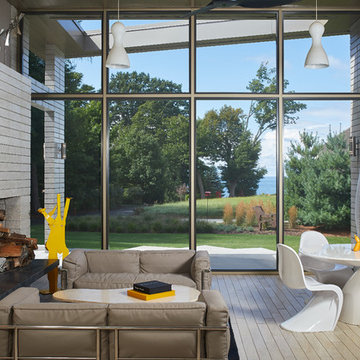
Immagine di un soggiorno moderno aperto con pareti grigie, parquet chiaro, camino classico, cornice del camino in mattoni, nessuna TV, pavimento beige e pareti in mattoni
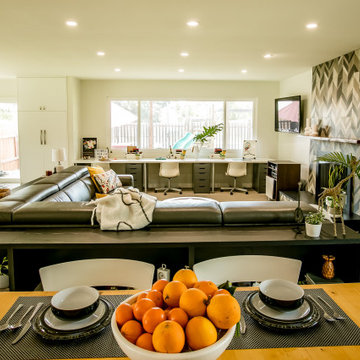
Making spaces more functional and efficient is the name of the game. While we totally opened up this area, and shifted the functions around - it made for a much more usable and inviting space. In concept, we had absolutely NO CLUE that Covid-19 was approaching and that we'd be homeschooling our kids, but thankfully these simple and integrated workstations for the the kiddos has been a life saver in these crazy times. Everyone has their own, equal space, a view to the sun, and desk organization...all in the name of good working habits! And all nearby enough to kitchen central so parents can keep an eye on things and have a pulse on what's happening.
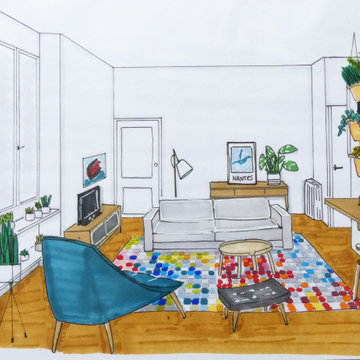
Ameublement et décoration d'un studio en location dans le centre ville de Nantes
Ispirazione per un piccolo soggiorno minimalista aperto con pareti bianche, parquet chiaro e TV autoportante
Ispirazione per un piccolo soggiorno minimalista aperto con pareti bianche, parquet chiaro e TV autoportante
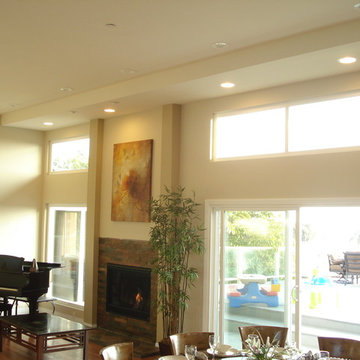
Ocean view custom home
Major remodel with new lifted high vault ceiling and ribbnon windows above clearstory http://ZenArchitect.com
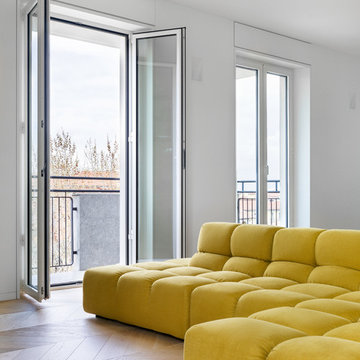
photo by: Сергей Красюк
vista del salotto con in primo piano il divano TUFTY TIME di B&B Italia, colore ocra.
Esempio di un soggiorno moderno di medie dimensioni e aperto con libreria, pareti bianche, pavimento in legno massello medio, TV autoportante e pavimento beige
Esempio di un soggiorno moderno di medie dimensioni e aperto con libreria, pareti bianche, pavimento in legno massello medio, TV autoportante e pavimento beige
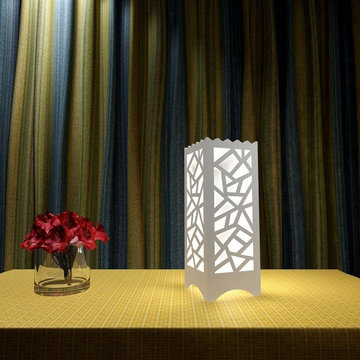
Glowing Multi-Polygon Shape Bedside Lamp - White:
Square pattern bedside lamp By DecorNation - Night Lamp / Table Lamp / Floor Lamp About the Lamp: This beautiful lamp features beautiful curve shaped frame with natural cotton as a liner. This is a style that is both modern and elegant to fit any home decor. Designed with multiple square pattern, this lamp is made of good quality mdf carving is one of the table lamps which shows estetic element suitable for your room. Features of the Lamp: Unique lighting for creating great ambiance Built with a beautiful dark MDF frame, the Lamp Requires 60W incandescent bulb (not included) FREE Shipping Specs of the Lamp: Setting: Indoor Fixture finish: White Shade: Cotton Number of lights: [1] 1 60w bulb not included Dimensions: 18 inches x 7.5 inches x 7.5 inches *Due to the calibration differences between computer monitors & tablets, etc. the color may vary slightly from what you are viewing. We try to describe our items as accurately as possible, but if you have any questions or concerns, please don't hesitate to contact us.
Features:
Unique lighting for creating great ambiance.
Built with a beautiful MDF frame.
Unique Rocket Shape With Circles.
Modern Interior Bedroom / Office lighting.
Great Modern Update For Your Home
Click here to check this product:
https://www.decornation.in/glowing-multi-polygon-shape-bedside-lamp-white
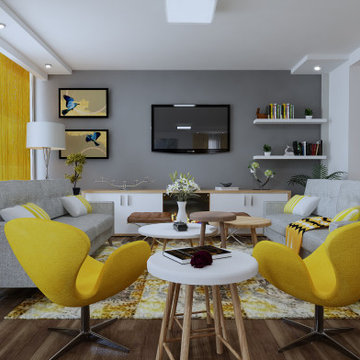
Esempio di un grande soggiorno moderno stile loft con angolo bar, pareti beige, pavimento in compensato, stufa a legna, cornice del camino in legno, parete attrezzata, pavimento marrone, soffitto in legno e carta da parati
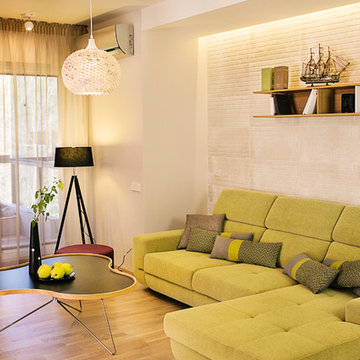
Cveti Zabiela
Idee per un soggiorno moderno di medie dimensioni e aperto con sala formale, pareti bianche, parquet chiaro e TV autoportante
Idee per un soggiorno moderno di medie dimensioni e aperto con sala formale, pareti bianche, parquet chiaro e TV autoportante
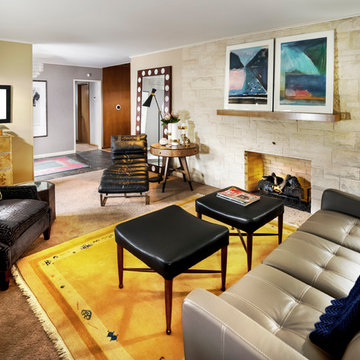
Immagine di un grande soggiorno moderno chiuso con sala formale, pareti beige, moquette, camino classico, cornice del camino in pietra e pavimento beige
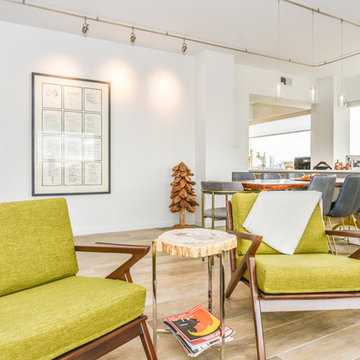
Houston Interior Designer Lisha Maxey took this Museum District condo from the dated, mirrored walls of the 1980s to Mid Century Modern with a gallery look featuring the client's art collection.
"The place was covered with glued-down, floor-to-ceiling mirrors," says Lisha Maxey, senior designer for Homescapes of Houston and principal at LGH Design Services in Houston. "When we took them off the walls, the walls came apart. We ended up taking them down to the studs."
The makeover took six months to complete, primarily because of strict condo association rules that only gave the Houston interior designers very limited access to the elevator - through which all materials and team members had to go.
"Monday through Friday, we could only be noisy from 10 a.m. to 2 p.m., and if we had to do something extra loud, like sawing or drilling, we had to schedule it with the management and they had to communicate that to the condo owners. So it was just a lot of coordination. But a lot of Inner City Loopers live in these kinds of buildings, so we're used to handling that kind of thing."
The client, a child psychiatrist in her 60s, recently moved to Houston from northeast Texas to be with friends. After being widowed three years ago, she decided it was time to let go of the traditionally styled estate that wasn't really her style anyway. An avid diver who has traveled around the world to pursue her passion, she has amassed a large collection of art from her travels. Downsizing to 1,600 feet and wanting to go more contemporary, she wanted the display - and the look - more streamlined.
"She wanted clean lines and muted colors, with the main focus being her artwork," says Maxey. "So we made the space a palette for that."
Enter the white, gallery-grade paint she chose for the walls: "It's halfway between satin and flat," explains Maxey. "It's not glossy and it's not chalky - just very smooth and clean."
Adding to the gallery theme is the satin nickel track lighting with lamps aimed to highlight pieces of art. "This lighting has no wires," notes Maxey. "It's powered by a positive and negative conduit."
The new flooring throughout is a blended-grey porcelain tile that looks like wood planks. "It's gorgeous, natural-looking and combines all the beauty of wood with the durability of tile," says Maxey. "We used it throughout the condo to unify the space."
After Maxey started looking at the client's bright, vibrant, colorful artwork, she felt the palette couldn't stay as muted anymore. Hence the Mid Century Modern orange leather sofas from West Elm and chartruese chairs from Joybird, plus the throw pillows in different textures, patterns and shades of gold, orange and green.
The concave lines of the Danish-inspired chairs, she notes, help them look beautiful from all the way around - a key to designing spaces for loft living.
"The table in the living room is very interesting," notes Maxey. "It was handmade for the client in 1974 and has a signature on it from the artist. She was adamant about including the piece, which has all these hand-painted black-and-white art tiles on the top. I took one look at it and said 'It's not really going to go.'"
However, after cutting 6 inches off the bottom and making it look a little distressed, the table ended up being the perfect complement to the sofas.
The dining room table - from Design Within Reach - is a solid piece of mahogany, the chair upholstery a mix of grey velvet and leather and the legs a shiny brass. "The side chairs are leather and the end ones are velvet," says Maxey. "It's a nice textural mix that lends depth and texture."
The galley kitchen, meanwhile, has been lightened and brightened, with white quartz countertops and backsplashes mimicking the look of Carrara marble, stainless steel appliances and a velvet green bench seat for a punch of color. The cabinets are painted a cool grey color called "Silverplate."
The two bathrooms have been updated with contemporary white vanities and vessel sinks and the master bath now features a walk-in shower tiled in Dolomite white marble (the floor is Bianco Carrara marble mosaic, done in a herringbone pattern.
In the master bedroom, Homescapes of Houston knocked down a wall between two smaller closets with swing doors to make one large walk-in closet with pocket doors. The closet in the guest bedroom also came out 13 more inches.
The client's artwork throughout personalizes the space and tells the story of a life. There's a huge bowl of shells from the client's diving adventures, framed art from her child psychiatry patients and a 16th century wood carving from a monastery that's been in her family forever.
"Her collection is quite impressive," says Maxey. "There's even a framed piece of autographed songs written by John Lennon." (You can see this black-framed piece of art on the wall in the photo above of two green chairs).
"We're extremely happy with how the project turned out, and so is the client," says Maxey. "No expense was spared for her. It was a labor of love and we were excited to do it."
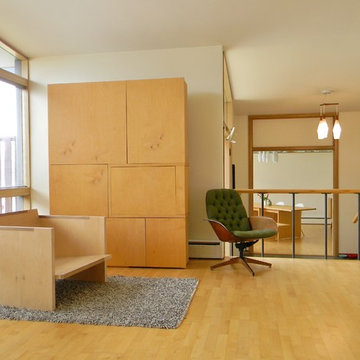
Photo Credit: Kimberley Bryan © 2013 Houzz
Ispirazione per un soggiorno moderno con pareti bianche
Ispirazione per un soggiorno moderno con pareti bianche
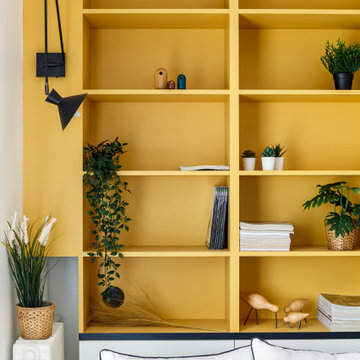
Immagine di un piccolo soggiorno moderno con libreria, pareti bianche, parquet chiaro e nessuna TV
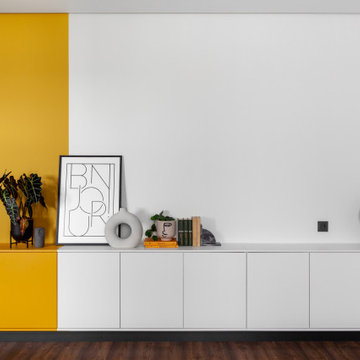
Immagine di un soggiorno moderno di medie dimensioni e aperto con pareti gialle, parquet scuro, nessun camino, pavimento marrone, carta da parati e tappeto
Soggiorni moderni gialli - Foto e idee per arredare
10
