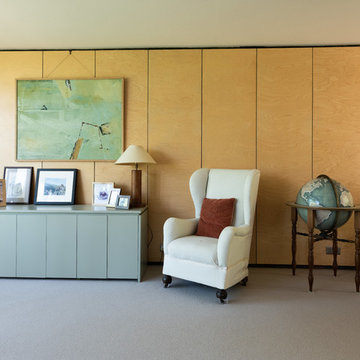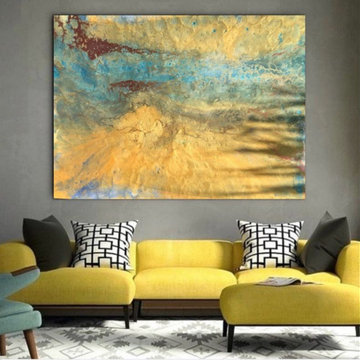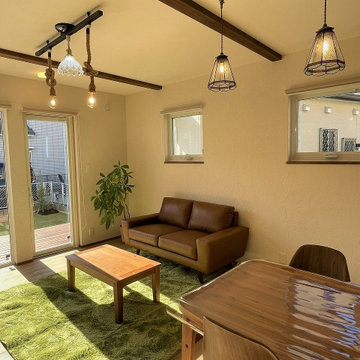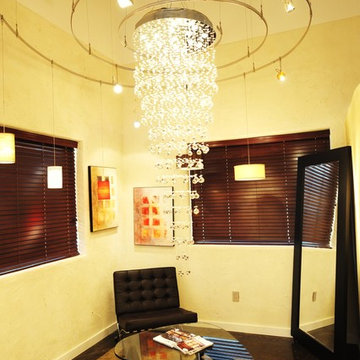Soggiorni moderni gialli - Foto e idee per arredare
Filtra anche per:
Budget
Ordina per:Popolari oggi
121 - 140 di 1.830 foto
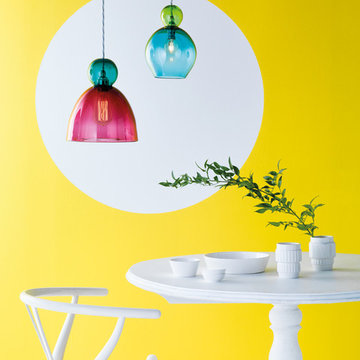
With a silhouette similar to that of Russia’s Matryoshka
dolls, these lights aren’t shy to show off their dancing colours. Hung as a pair or on their own, the Oshka Lights are a striking piece for any room.
There are 21 different Curiousa colours of glass to choose from, 6 different colours of flex and 4 different fitting finishes… Take a look or request a sample pack.
Designed and hand-blown to order in the UK.
Delivery 6 weeks unless otherwise arranged.
Pictured here (from left to right): Large Oshka in Teal and Ruby and Medium Oshka in Emerald and Turkish Blue
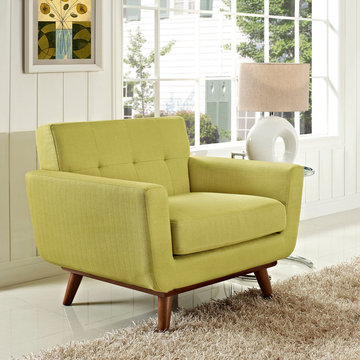
Foto di un grande soggiorno moderno chiuso con pareti bianche e pavimento in gres porcellanato
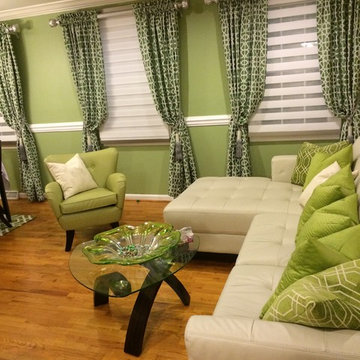
Smile! What a happy room. The apple green walls (Benjamin Moore 487 Liberty Park) make this room bright and lively, perfect for the homeowner's heartfelt entertaining. Custom stationary panels on decorative rods dress the dual roller shade blinds elegantly. The leather sectional from Gardiner's of Baltimore, Maryland provide ample seating for guest.

This is another favorite home redesign project.
Throughout my career, I've worked with some hefty budgets on a number of high-end projects. You can visit Paris Kitchens and Somerset Kitchens, companies that I have worked for previously, to get an idea of what I mean. I could start name dropping here, but I won’t, because that's not what this project is about. This project is about a small budget and a happy homeowner.
This was one of the first projects with a custom interior design at a fraction of a regular budget. I could use the term “value engineering” to describe it, because this particular interior was heavily value engineered.
The result: a sophisticated interior that looks so much more expensive than it is. And one ecstatic homeowner. Mission impossible accomplished.
P.S. Don’t ask me how much it cost, I promised the homeowner that their impressive budget will remain confidential.
In any case, no one would believe me even if I spilled the beans.
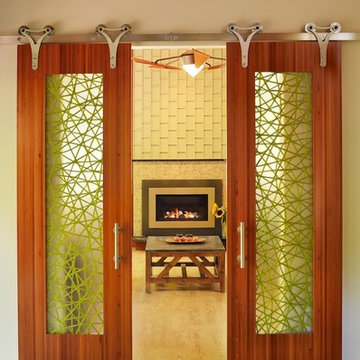
This is a beautiful renovation completed in the redwoods of Santa Cruz. The renovation includes Vetrazzo Countertops, a dramatic glass tile backsplash from Bedrock, a unique appliance garage, Subzero, Wolf and Miele appliances, custom cabinetry from Beyond the Box, a stunning teak buffet area, custom barn doors with 3form Eco Resin panels designed and built by A D Construction, a new fireplace, hearth, mantel and custom lattice panel, stainless steel accents, a beautiful new stainless steel railing, and elegant cork flooring. Kitchen Design by Beyond the Box and photos by Paul Schraub Photography.
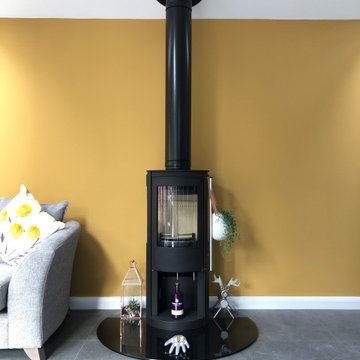
Light grey painted walls with feature walls containing bold coloured statement walls create a sleek and modern family living space.
Foto di un grande soggiorno moderno aperto con pareti grigie, pavimento in gres porcellanato e pavimento grigio
Foto di un grande soggiorno moderno aperto con pareti grigie, pavimento in gres porcellanato e pavimento grigio

Media unit sprayed in Tikkurila Helmi 30 paint. Farrow & Ball Inchyra Blue colour. Blum “Tip on” touch to open doors. Chearsley, Buckinghamshire.
Esempio di un grande soggiorno moderno aperto con pareti grigie, pavimento in gres porcellanato, cornice del camino in legno, parete attrezzata e pavimento beige
Esempio di un grande soggiorno moderno aperto con pareti grigie, pavimento in gres porcellanato, cornice del camino in legno, parete attrezzata e pavimento beige
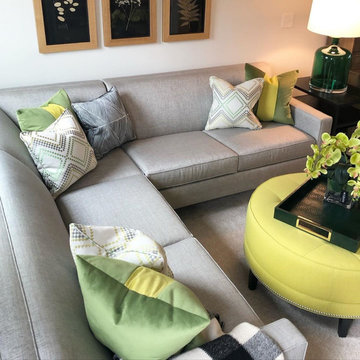
This family room design features a sleek and modern gray sectional with a subtle sheen as the main seating area, accented by custom pillows in a bold color-blocked combination of emerald and chartreuse. The room's centerpiece is a round tufted ottoman in a chartreuse hue, which doubles as a coffee table. The window is dressed with a matching chartreuse roman shade, adding a pop of color and texture to the space. A snake skin emerald green tray sits atop the ottoman, providing a stylish spot for drinks and snacks. Above the sectional, a series of framed natural botanical art pieces add a touch of organic beauty to the room's modern design. Together, these elements create a family room that is both comfortable and visually striking.
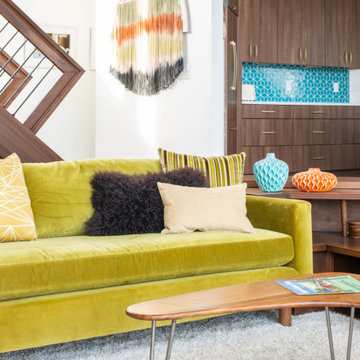
Esempio di un soggiorno minimalista di medie dimensioni e aperto con libreria, pareti bianche, pavimento in legno massello medio, camino bifacciale, cornice del camino in mattoni, pavimento marrone e carta da parati

The redesign of this 2400sqft condo allowed mango to stray from our usual modest home renovation and play! Our client directed us to ‘Make it AWESOME!’ and reflective of its downtown location.
Ecologically, it hurt to gut a 3-year-old condo, but…… partitions, kitchen boxes, appliances, plumbing layout and toilets retained; all finishes, entry closet, partial dividing wall and lifeless fireplace demolished.
Marcel Wanders’ whimsical, timeless style & my client’s Tibetan collection inspired our design & palette of black, white, yellow & brushed bronze. Marcel’s wallpaper, furniture & lighting are featured throughout, along with Patricia Arquiola’s embossed tiles and lighting by Tom Dixon and Roll&Hill.
The rosewood prominent in the Shangri-La’s common areas suited our design; our local millworker used fsc rosewood veneers. Features include a rolling art piece hiding the tv, a bench nook at the front door and charcoal-stained wood walls inset with art. Ceaserstone countertops and fixtures from Watermark, Kohler & Zucchetti compliment the cabinetry.
A white concrete floor provides a clean, unifying base. Ceiling drops, inset with charcoal-painted embossed tin, define areas along with rugs by East India & FLOR. In the transition space is a Solus ethanol-based firebox.
Furnishings: Living Space, Inform, Mint Interiors & Provide
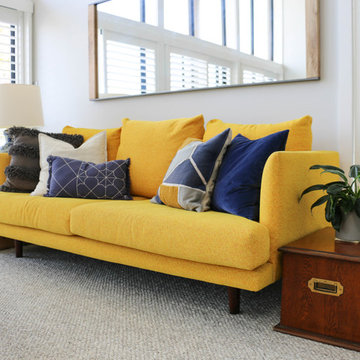
Charlie Cooper
Idee per un grande soggiorno moderno stile loft con sala formale, pareti grigie, parquet chiaro, nessuna TV e pavimento marrone
Idee per un grande soggiorno moderno stile loft con sala formale, pareti grigie, parquet chiaro, nessuna TV e pavimento marrone
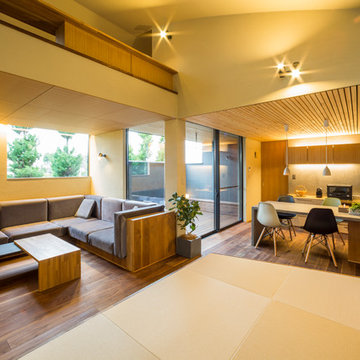
Esempio di un soggiorno moderno aperto con pareti beige, parquet scuro e pavimento marrone
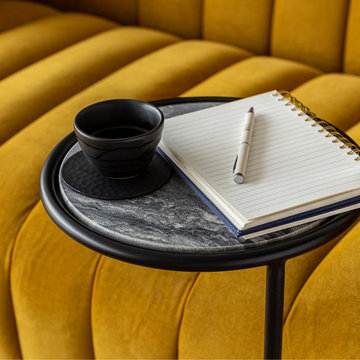
We’re getting back in black. Our Noble accent table, now with black marble top, is the ideal end table or decorative accent for smaller spaces. Move it from one room to another with ease, slide it under occasional chairs and sofas or anywhere a little extra space is needed. Looks equally stylish as the home for remote controls or cocktails.
Marble tops are packaged separately to avoid damage during shipping and will not be glued into the base.
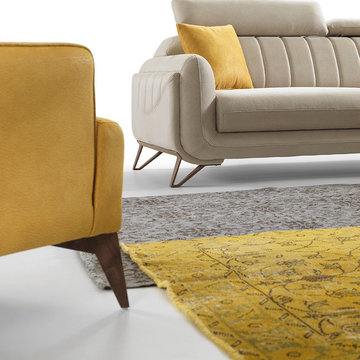
Sofa which takes converts needs into forgiven luxury. Made with solid wood and metal base, transmitted with the best speakers and first class media system to make your holiday worth taking.
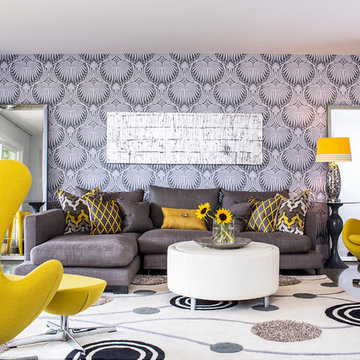
Derek Ford
Immagine di un soggiorno moderno di medie dimensioni e aperto con pareti grigie e pavimento in cemento
Immagine di un soggiorno moderno di medie dimensioni e aperto con pareti grigie e pavimento in cemento
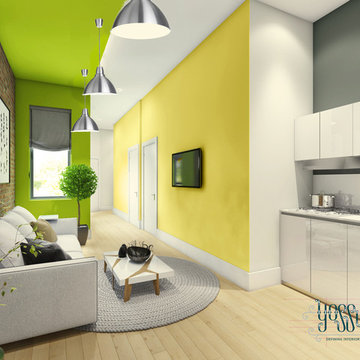
Interior render
Esempio di un soggiorno minimalista di medie dimensioni e aperto con pareti gialle, parquet chiaro, nessun camino e TV a parete
Esempio di un soggiorno minimalista di medie dimensioni e aperto con pareti gialle, parquet chiaro, nessun camino e TV a parete
Soggiorni moderni gialli - Foto e idee per arredare
7
