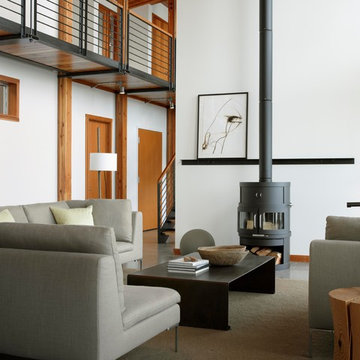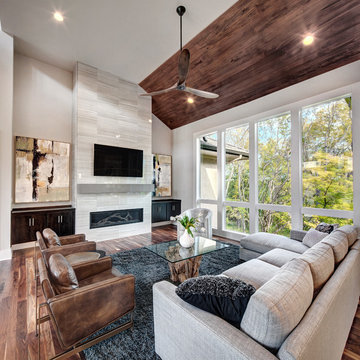Soggiorni moderni - Foto e idee per arredare
Filtra anche per:
Budget
Ordina per:Popolari oggi
61 - 80 di 24.254 foto
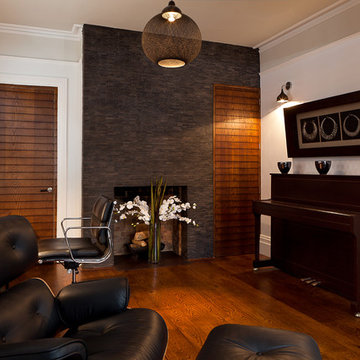
Simon Eldon Photography
Interior design by Carine Harrington
Ispirazione per un soggiorno minimalista con cornice del camino piastrellata
Ispirazione per un soggiorno minimalista con cornice del camino piastrellata
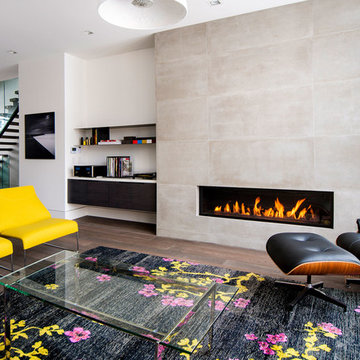
Feature wall in modern living room
Photo by Stephani Buchman
Foto di un soggiorno moderno aperto con camino lineare Ribbon, nessuna TV e tappeto
Foto di un soggiorno moderno aperto con camino lineare Ribbon, nessuna TV e tappeto
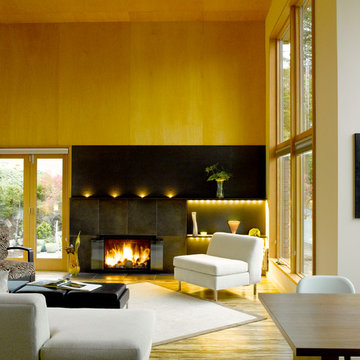
The living room features high ceilings, tall windows and lots of light. Clear finish plywood panels on the ceiling and wall and bamboo on the floor provide warmth while the steel-clad fireplace with LED accent lighting is the focus of the room.
photo: Alex Hayden
Trova il professionista locale adatto per il tuo progetto
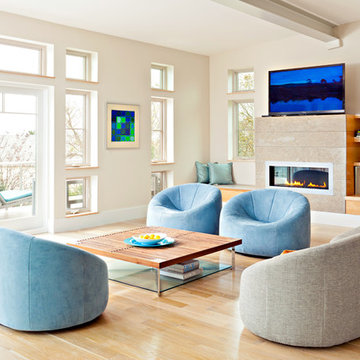
Dan Dutrona Photography
www.dancutrona.com
Immagine di un grande soggiorno minimalista con parquet chiaro, camino lineare Ribbon e TV autoportante
Immagine di un grande soggiorno minimalista con parquet chiaro, camino lineare Ribbon e TV autoportante
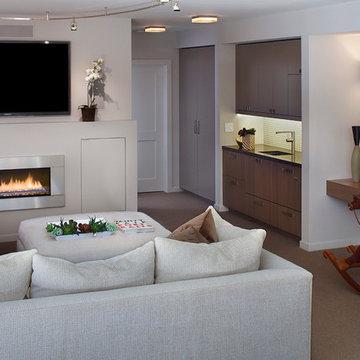
Eric Rorer
Esempio di un soggiorno moderno con camino lineare Ribbon, TV a parete e cornice del camino in metallo
Esempio di un soggiorno moderno con camino lineare Ribbon, TV a parete e cornice del camino in metallo
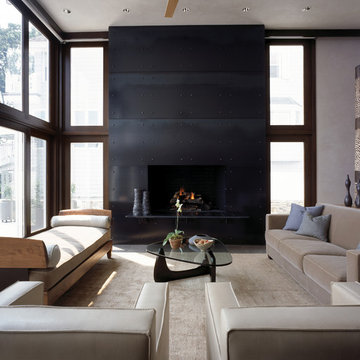
Photo credit: Robert Benson Photography
Ispirazione per un soggiorno minimalista con cornice del camino in metallo e tappeto
Ispirazione per un soggiorno minimalista con cornice del camino in metallo e tappeto
Ricarica la pagina per non vedere più questo specifico annuncio
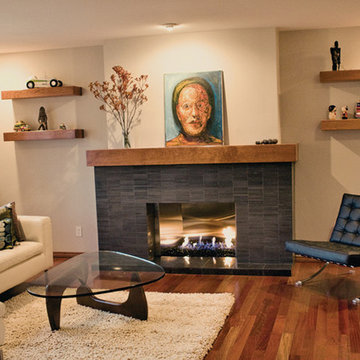
Brick fireplace remodel. Linear tiles, new mantel with matching floating shelves. Custom stainless steel interior.
Immagine di un grande soggiorno minimalista chiuso con pareti beige, pavimento in legno massello medio, camino classico e cornice del camino piastrellata
Immagine di un grande soggiorno minimalista chiuso con pareti beige, pavimento in legno massello medio, camino classico e cornice del camino piastrellata
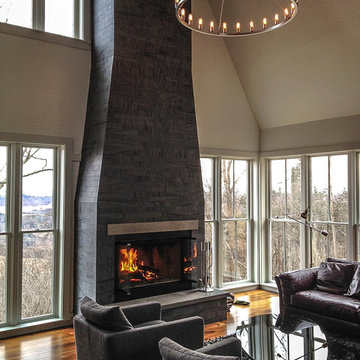
A Spark Chandelier hangs high in a private residence.
Immagine di un soggiorno moderno con camino classico, cornice del camino in pietra e nessuna TV
Immagine di un soggiorno moderno con camino classico, cornice del camino in pietra e nessuna TV
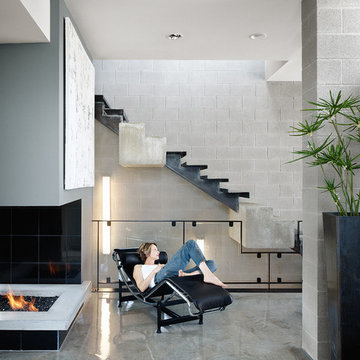
Designed as gallery, studio, and residence for an artist, this house takes inspiration from the owner’s love of cubist art. The program includes an upper level studio with ample north light, access to outdoor decks to the north and
south, which offer panoramic views of East Austin. A gallery is housed on the main floor. A cool, monochromatic palette and spare aesthetic defines interior and exterior, schewing, at the owner’s request, any warming elements to provide a neutral backdrop for her art collection. Thus, finishes were selected to recede as well as for their longevity and low life scycle costs. Stair rails are steel, floors are sealed concrete and the base trim clear aluminum. Where walls are not exposed CMU, they are painted white. By design, the fireplace provides a singular source of warmth, the gas flame emanating from a bed of crushed glass, surrounded on three sides by a polished concrete hearth.
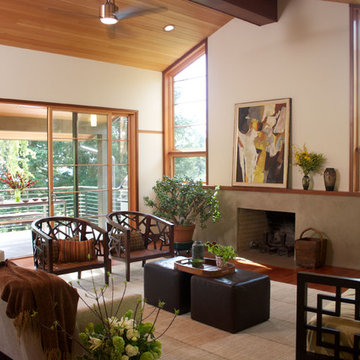
Vaulted tongue and groove fir ceilings, horizontal lines and a simplified fireplace define this mid-century living room.
Ispirazione per un soggiorno minimalista con camino classico
Ispirazione per un soggiorno minimalista con camino classico
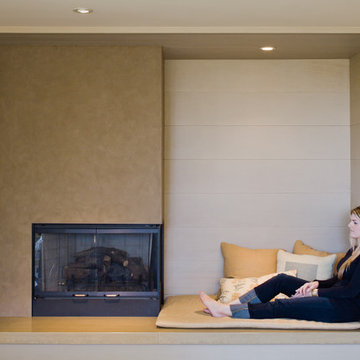
Mid-Century Modern Renovation
Idee per un grande soggiorno moderno aperto con pareti beige e camino classico
Idee per un grande soggiorno moderno aperto con pareti beige e camino classico
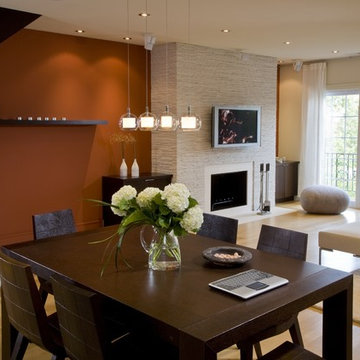
In this open plan configuration the areas speak to one another and become background for each other. The burnt orange wall contrasts with the stacked stone fireplace mass and become the backdrop to the dining area.
Ricarica la pagina per non vedere più questo specifico annuncio

Horwitz Residence designed by Minarc
*The house is oriented so that all of the rooms can enjoy the outdoor living area which includes Pool, outdoor dinning / bbq and play court.
• The flooring used in this residence is by DuChateau Floors - Terra Collection in Zimbabwe. The modern dark colors of the collection match both contemporary & traditional interior design
• It’s orientation is thought out to maximize passive solar design and natural ventilations, with solar chimney escaping hot air during summer and heating cold air during winter eliminated the need for mechanical air handling.
• Simple Eco-conscious design that is focused on functionality and creating a healthy breathing family environment.
• The design elements are oriented to take optimum advantage of natural light and cross ventilation.
• Maximum use of natural light to cut down electrical cost.
• Interior/exterior courtyards allows for natural ventilation as do the master sliding window and living room sliders.
• Conscious effort in using only materials in their most organic form.
• Solar thermal radiant floor heating through-out the house
• Heated patio and fireplace for outdoor dining maximizes indoor/outdoor living. The entry living room has glass to both sides to further connect the indoors and outdoors.
• Floor and ceiling materials connected in an unobtrusive and whimsical manner to increase floor plan flow and space.
• Magnetic chalkboard sliders in the play area and paperboard sliders in the kids' rooms transform the house itself into a medium for children's artistic expression.
• Material contrasts (stone, steal, wood etc.) makes this modern home warm and family
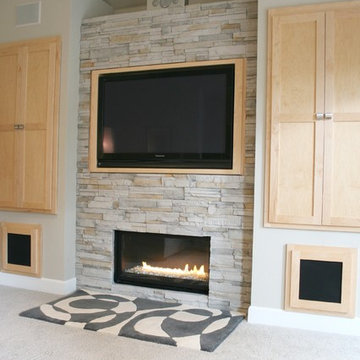
This is a living room, feature wall I designed/built. It is ledgestone, with a ribbon flame, gas fireplace and built-in TV cabinet door, which actually swings open to reveal an abundance of built-in storage behind. The built-in cabinets that flank it also offer additional storage and built-in speakers. The square cabinets below hold the subwoofers for the Dolby 7.1, movie theater surround sound.
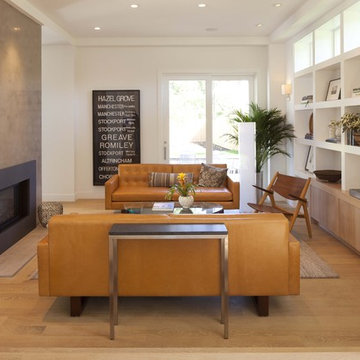
Foto di un soggiorno minimalista con pareti bianche, pavimento in legno massello medio, camino classico e nessuna TV

Photo by Brandon Barre
Idee per un grande soggiorno moderno aperto con parete attrezzata, pavimento beige, pavimento in legno massello medio, camino classico e cornice del camino in pietra
Idee per un grande soggiorno moderno aperto con parete attrezzata, pavimento beige, pavimento in legno massello medio, camino classico e cornice del camino in pietra
Soggiorni moderni - Foto e idee per arredare
Ricarica la pagina per non vedere più questo specifico annuncio
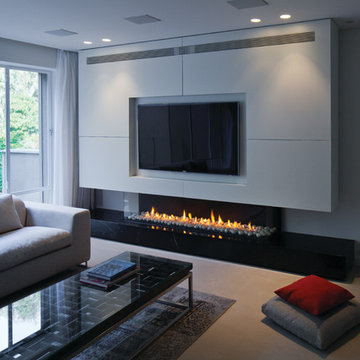
Esempio di un soggiorno moderno con pareti bianche, camino lineare Ribbon, pavimento beige e TV a parete
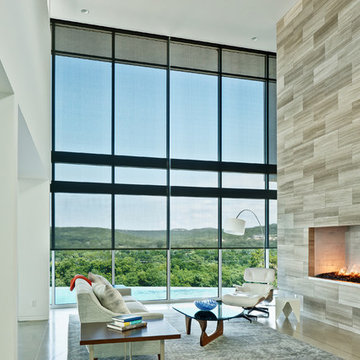
Block the sun and maintain your view!
Our large selection of interior solar screens is the ideal solution to your indoor natural lighting needs. Allow the proper amount of sunlight in while creating the perfect environment in your home. Utilize the interior solar screens to reduce the sun’s glare while saving money by blocking the heat from entering the room. Choose from a variety of fabrics that can blend with their surroundings or feature them as a design aspect in the room. Our interior solar screens are best for windows, glass doors, and sunrooms. Maintain your view while blocking harmful UV rays.
4
