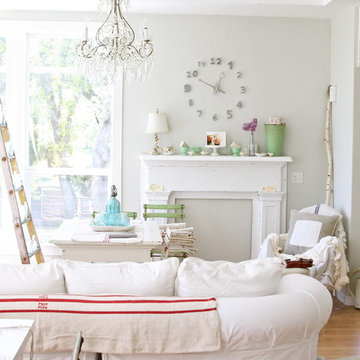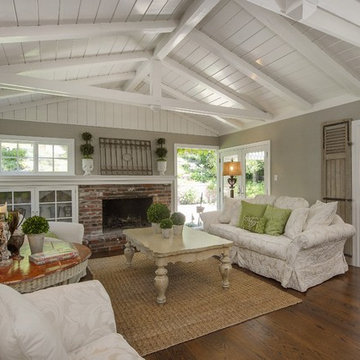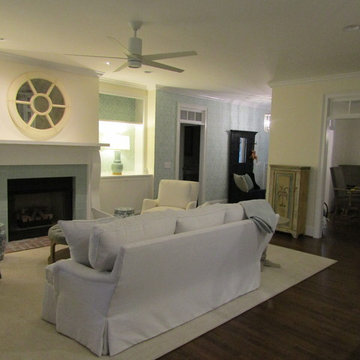Soggiorni shabby-chic style - Foto e idee per arredare
Filtra anche per:
Budget
Ordina per:Popolari oggi
1 - 20 di 500 foto

Immagine di un piccolo soggiorno shabby-chic style chiuso con parquet chiaro, stufa a legna, sala formale, pareti multicolore, cornice del camino in metallo e pavimento beige
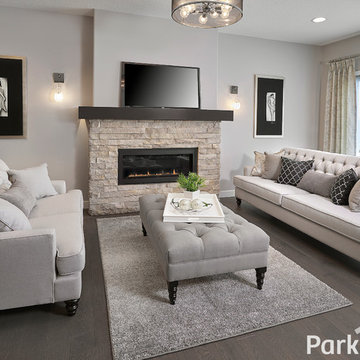
Ispirazione per un soggiorno shabby-chic style aperto con sala formale, pareti grigie, pavimento in legno massello medio, camino classico, cornice del camino in pietra e TV a parete
Trova il professionista locale adatto per il tuo progetto
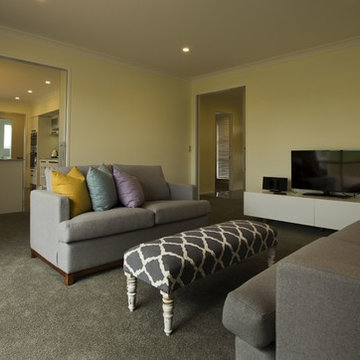
Immagine di un soggiorno stile shabby aperto con moquette e TV autoportante
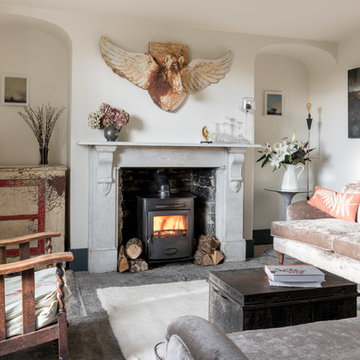
Idee per un piccolo soggiorno stile shabby chiuso con pareti bianche, stufa a legna, cornice del camino in mattoni e pavimento grigio
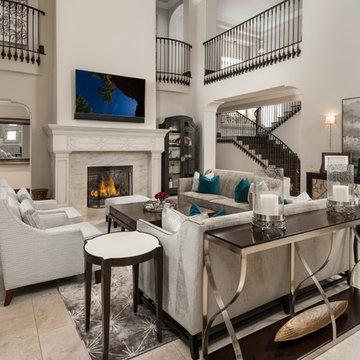
Elegant family room with a balcony above and custom furniture surrounding the marble fireplace.
Ispirazione per un ampio soggiorno stile shabby aperto con sala formale, pareti beige, pavimento in gres porcellanato, camino classico, cornice del camino in pietra, TV a parete e pavimento multicolore
Ispirazione per un ampio soggiorno stile shabby aperto con sala formale, pareti beige, pavimento in gres porcellanato, camino classico, cornice del camino in pietra, TV a parete e pavimento multicolore
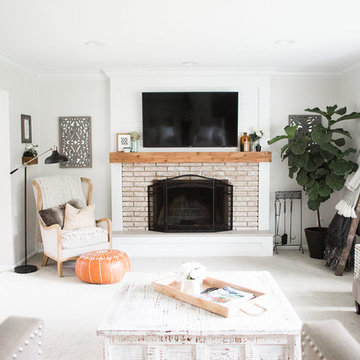
Laura Rae Photography
Esempio di un grande soggiorno stile shabby chiuso con moquette, camino classico, TV a parete, pareti grigie, cornice del camino in mattoni e pavimento grigio
Esempio di un grande soggiorno stile shabby chiuso con moquette, camino classico, TV a parete, pareti grigie, cornice del camino in mattoni e pavimento grigio
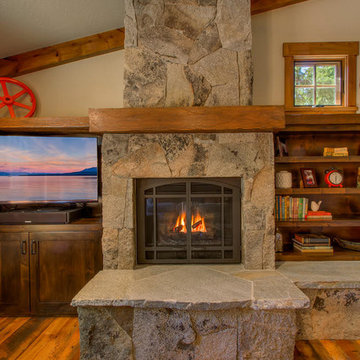
Stone fireplace is central to the Living Room. Bookshelves and a TV cabinet flank the gas fireplace. A distressed timber mantle is mimicked at the picture rail and the top of the bookcase. Flooring also is distressed wood.
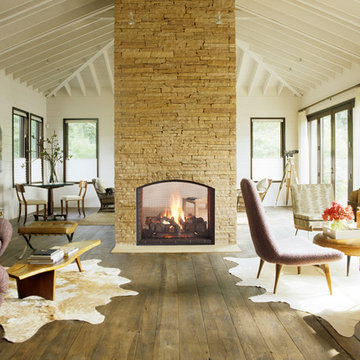
Ispirazione per un soggiorno shabby-chic style di medie dimensioni e aperto con sala formale, pareti bianche, pavimento in legno massello medio, camino bifacciale, cornice del camino in pietra e pavimento marrone
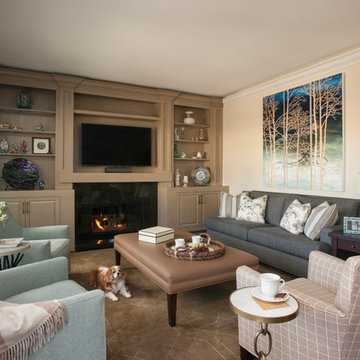
Ispirazione per un soggiorno shabby-chic style di medie dimensioni e aperto con pareti beige, parquet scuro, camino classico, cornice del camino in pietra e parete attrezzata

We love these exposed beams, the vaulted ceilings, custom fireplace mantel, custom lighting fixtures, and arched entryways.
Esempio di un ampio soggiorno shabby-chic style aperto con angolo bar, pareti bianche, pavimento in legno massello medio, camino classico, cornice del camino in pietra, TV a parete, pavimento marrone, soffitto a cassettoni e pannellatura
Esempio di un ampio soggiorno shabby-chic style aperto con angolo bar, pareti bianche, pavimento in legno massello medio, camino classico, cornice del camino in pietra, TV a parete, pavimento marrone, soffitto a cassettoni e pannellatura
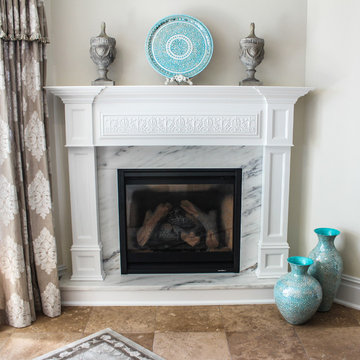
Comfort meets style in this beautiful living space.
Immagine di un grande soggiorno stile shabby aperto con sala formale, pareti beige, pavimento con piastrelle in ceramica, camino ad angolo, cornice del camino in legno e nessuna TV
Immagine di un grande soggiorno stile shabby aperto con sala formale, pareti beige, pavimento con piastrelle in ceramica, camino ad angolo, cornice del camino in legno e nessuna TV
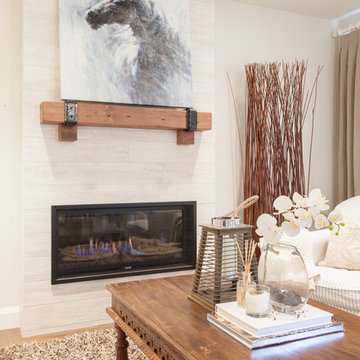
Esempio di un piccolo soggiorno shabby-chic style aperto con pareti bianche, pavimento in legno massello medio, camino classico, cornice del camino piastrellata e nessuna TV
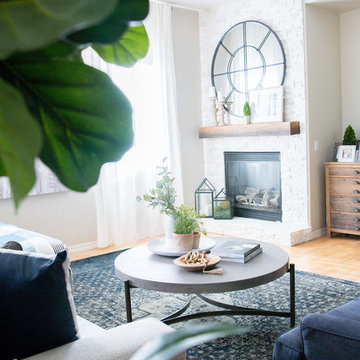
Family room got a new fireplace with stacked stone and a the blue and gray hues offer a light, bright and clean looking new family room!
Immagine di un soggiorno shabby-chic style di medie dimensioni e aperto con pareti grigie, parquet chiaro, camino classico, cornice del camino in pietra, TV a parete e pavimento giallo
Immagine di un soggiorno shabby-chic style di medie dimensioni e aperto con pareti grigie, parquet chiaro, camino classico, cornice del camino in pietra, TV a parete e pavimento giallo
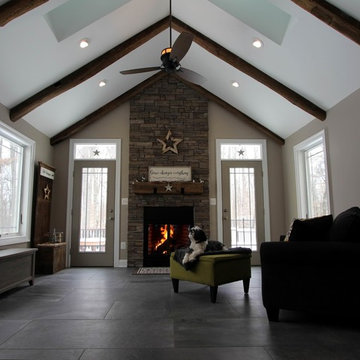
Idee per un soggiorno shabby-chic style di medie dimensioni e aperto con pareti grigie, pavimento in gres porcellanato, camino classico, cornice del camino in pietra e nessuna TV
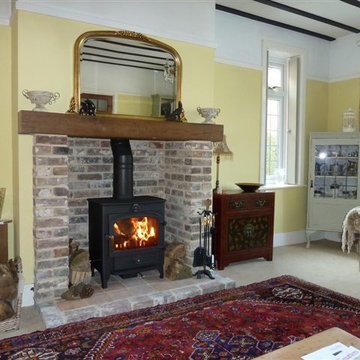
Foto di un soggiorno shabby-chic style con stufa a legna e cornice del camino in mattoni
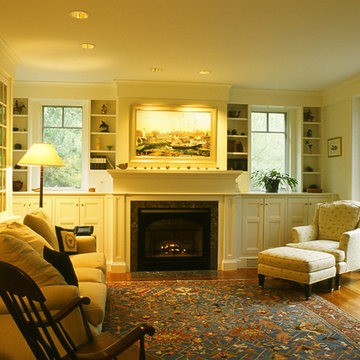
We endeavored to work closely with the client to design a refined yet singularly styled house that would include ample places from which to experience the rich flora and fauna along the river and in the woods and nearby wetland. The Cottage is reached by strolling across a bridge that spans a restored wetland. A central oval-shaped Dining Room acts as a centering space in the house leading to a Library/Living Room, a spacious Kitchen, an open Office space and a conservatory-covered Craft Room and Laundry. The Office opens to a wrap-around Conservatory to allow full views of the abundant riverlife. A Sunroom is situated underneath a masterful old Oak tree. Upstairs the Master Suite allows for full enjoyment of the scenery with a private screen porch and Master Bath centered under the Oak. The Sky Room opens to a deck with views of the river and the stars. In the lower level lurks a ‘bat cave’, a full-featured video Screening Room, which was spearheaded and in collaboration by the client. The house makes use of low toxic materials, super insulated shell and Solar Electric system and 3 story elevator. A garage barn features a stargazing deck and a Solar Electric system. 4500sf/415m - 4bdrm
Soggiorni shabby-chic style - Foto e idee per arredare
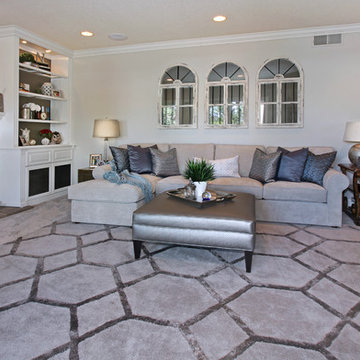
27 Diamonds is an interior design company in Orange County, CA. We take pride in delivering beautiful living spaces that reflect the tastes and lifestyles of our clients. Unlike most companies who charge hourly, most of our design packages are offered at a flat-rate, affordable price. Visit our website for more information.
1
