Soggiorni moderni con TV nascosta - Foto e idee per arredare
Filtra anche per:
Budget
Ordina per:Popolari oggi
161 - 180 di 1.838 foto
1 di 3
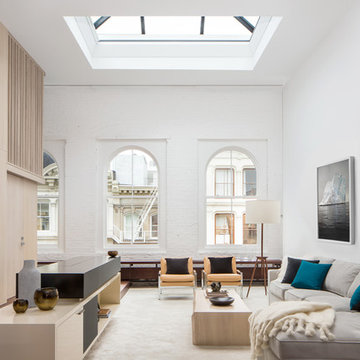
Soho Landmark - NYC Interior Design
Foto di un soggiorno minimalista di medie dimensioni e stile loft con sala formale, pareti bianche, parquet scuro, nessun camino e TV nascosta
Foto di un soggiorno minimalista di medie dimensioni e stile loft con sala formale, pareti bianche, parquet scuro, nessun camino e TV nascosta

This expansive wood panel wall with a gorgeous cast stone traditional fireplace provide a stunning setting for family gatherings. Vintage pieces on both the mantle and the coffee table, tumbleweed, and fresh greenery give this space dimension and character. Chandelier is designer, and adds a modern vibe.
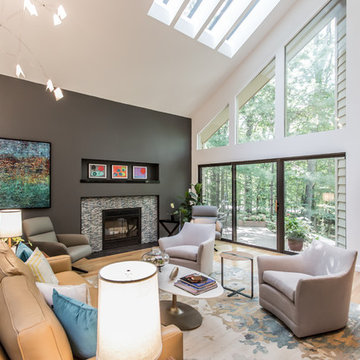
Mid-century modern home got a bit of an update. We added tile to the fireplace and furnished and accessorized the entire space.
Esempio di un soggiorno minimalista di medie dimensioni e aperto con pareti bianche, parquet chiaro, camino classico, cornice del camino piastrellata, TV nascosta e pavimento giallo
Esempio di un soggiorno minimalista di medie dimensioni e aperto con pareti bianche, parquet chiaro, camino classico, cornice del camino piastrellata, TV nascosta e pavimento giallo
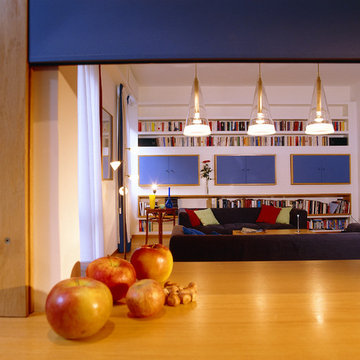
Esempio di un piccolo soggiorno moderno aperto con TV nascosta, pavimento marrone, libreria, pareti marroni, parquet chiaro e nessun camino

Spacecrafting Inc
Ispirazione per un grande soggiorno moderno aperto con pareti bianche, parquet chiaro, camino lineare Ribbon, cornice del camino in legno, TV nascosta e pavimento grigio
Ispirazione per un grande soggiorno moderno aperto con pareti bianche, parquet chiaro, camino lineare Ribbon, cornice del camino in legno, TV nascosta e pavimento grigio
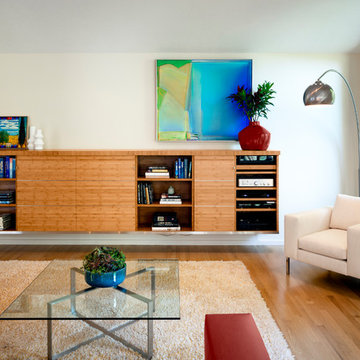
After living in their 1966 SW Portland home for more than 30 years, our clients were ready to rethink the best use of their space and furnish accordingly. We converted the barely used living room to a light and modern media room with a custom wall-mounted bamboo cabinet that provides a clean solution for hiding the tv. The furniture is a mix of modern classic design and custom solutions tailored to the specific needs of this couple. We added the expansive three-panel slider door to the garden, plus skylights, lighting, paint, and refinished floors.
Project by Portland interior design studio Jenni Leasia Interior Design. Also serving Lake Oswego, West Linn, Vancouver, Sherwood, Camas, Oregon City, Beaverton, and the whole of Greater Portland.
For more about Jenni Leasia Interior Design, click here: https://www.jennileasiadesign.com/
To learn more about this project, click here:
https://www.jennileasiadesign.com/sw-portland-midcentury
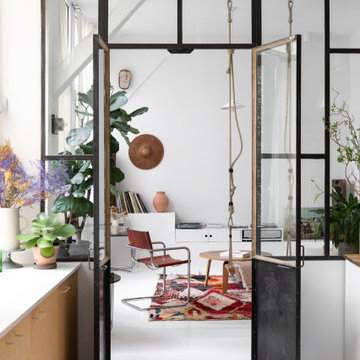
Le jeu de cube de la tête de lit se prolonge en un banc maçonné qui dissimule un rétroprojecteur courte focale.
Chaise marcel Breuer - Verrière sur-mesure en acier
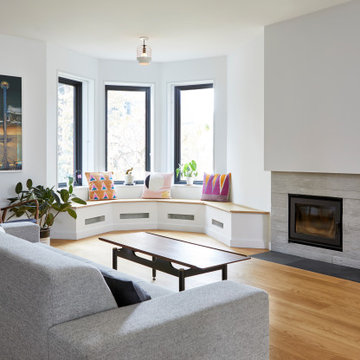
Our client in a small downtown Toronto home renovated, creating an open floor plan. They didn't want a TV on the wall so we mounted a Sony projector behind a pillar and used the existing painted wall above the fireplace as a theatre screen. The Marantz audio receiver was hidden in a nearby closet keeping with a clean minimal aesthetic.
To create a home theatre surround sound experience, we placed three in-ceiling speakers above the fireplace and two above the sofa.
We fitted the bay windows in the open living and dining room with sheer Lutron blinds.
For strong Wi-Fi we installed a Ubiquiti network system strategically placing hard wired, wireless access points throught the home.
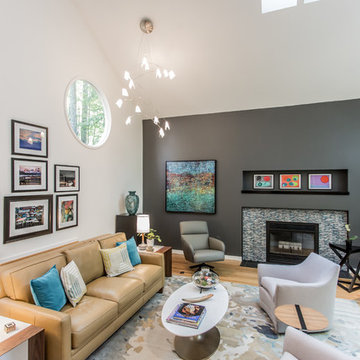
Mid-century modern home got a bit of an update. We added tile to the fireplace and furnished and accessorized the entire space.
Esempio di un soggiorno minimalista di medie dimensioni e aperto con pareti bianche, parquet chiaro, camino classico, cornice del camino piastrellata, TV nascosta e pavimento giallo
Esempio di un soggiorno minimalista di medie dimensioni e aperto con pareti bianche, parquet chiaro, camino classico, cornice del camino piastrellata, TV nascosta e pavimento giallo
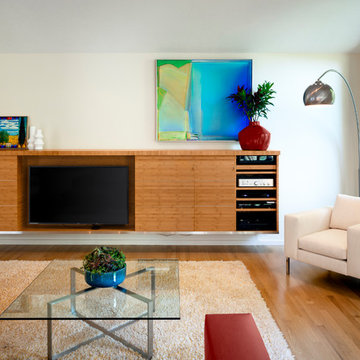
After living in their 1966 SW Portland home for more than 30 years, our clients were ready to rethink the best use of their space and furnish accordingly. We converted the barely used living room to a light and modern media room with a custom wall-mounted bamboo cabinet that provides a clean solution for hiding the tv. The furniture is a mix of modern classic design and custom solutions tailored to the specific needs of this couple. We added the expansive three-panel slider door to the garden, plus skylights, lighting, paint, and refinished floors.
Project by Portland interior design studio Jenni Leasia Interior Design. Also serving Lake Oswego, West Linn, Vancouver, Sherwood, Camas, Oregon City, Beaverton, and the whole of Greater Portland.
For more about Jenni Leasia Interior Design, click here: https://www.jennileasiadesign.com/
To learn more about this project, click here:
https://www.jennileasiadesign.com/sw-portland-midcentury
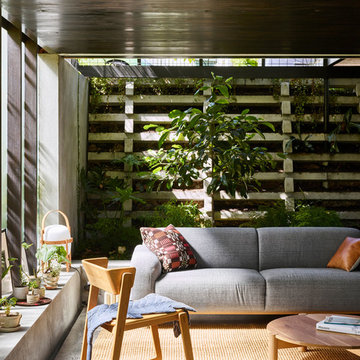
Toby Scott
Ispirazione per un soggiorno minimalista di medie dimensioni e aperto con pavimento in cemento, stufa a legna, cornice del camino in mattoni, TV nascosta, pavimento grigio e pareti grigie
Ispirazione per un soggiorno minimalista di medie dimensioni e aperto con pavimento in cemento, stufa a legna, cornice del camino in mattoni, TV nascosta, pavimento grigio e pareti grigie
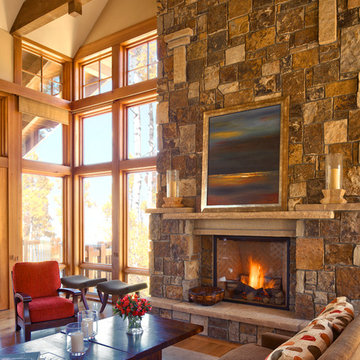
Fun elements, like the polka dot pillows, make the great room in this modern mountain home warm and inviting.
Foto di un grande soggiorno minimalista con pareti beige, parquet chiaro, camino classico, cornice del camino in pietra, TV nascosta e pavimento marrone
Foto di un grande soggiorno minimalista con pareti beige, parquet chiaro, camino classico, cornice del camino in pietra, TV nascosta e pavimento marrone
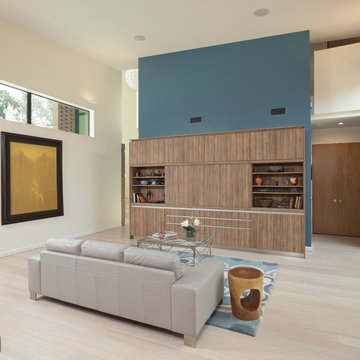
A home located in the Lakeshore district of New Orleans. The project is a modern interpretation of historic homes of the owner's past.
Ispirazione per un soggiorno moderno aperto con pareti blu, nessun camino e TV nascosta
Ispirazione per un soggiorno moderno aperto con pareti blu, nessun camino e TV nascosta
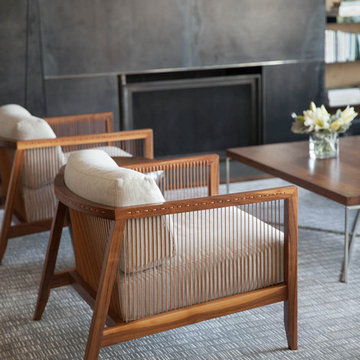
Esempio di un grande soggiorno minimalista chiuso con pareti bianche, parquet chiaro, camino classico, cornice del camino in metallo e TV nascosta
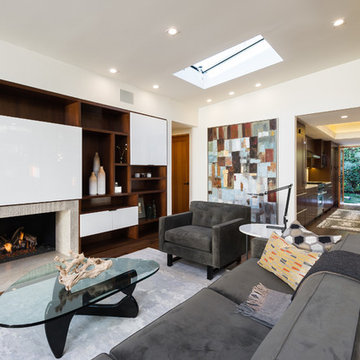
Ulimited Style Photography
Idee per un soggiorno moderno di medie dimensioni e aperto con pareti bianche, pavimento in legno massello medio, camino classico, cornice del camino in pietra e TV nascosta
Idee per un soggiorno moderno di medie dimensioni e aperto con pareti bianche, pavimento in legno massello medio, camino classico, cornice del camino in pietra e TV nascosta
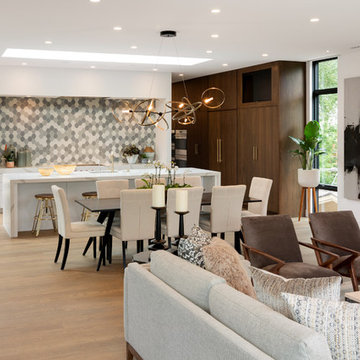
Spacecrafting Inc
Ispirazione per un grande soggiorno moderno aperto con pareti bianche, parquet chiaro, camino lineare Ribbon, cornice del camino in legno, TV nascosta e pavimento grigio
Ispirazione per un grande soggiorno moderno aperto con pareti bianche, parquet chiaro, camino lineare Ribbon, cornice del camino in legno, TV nascosta e pavimento grigio
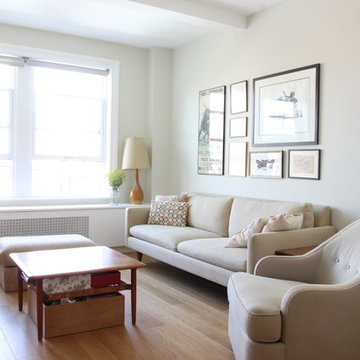
This prewar apartment on Manhattan's upper west side was gut renovated to create a serene family home with expansive views to the hudson river. The living room is filled with natural light, and fitted out with custom cabinetry for book and art display. The galley kitchen opens onto a dining area with a cushioned banquette along the window wall. New wide plank oak floors from LV wood run throughout the apartment, and the kitchen features quiet modern cabinetry and geometric tile patterns.
Photo by Maletz Design
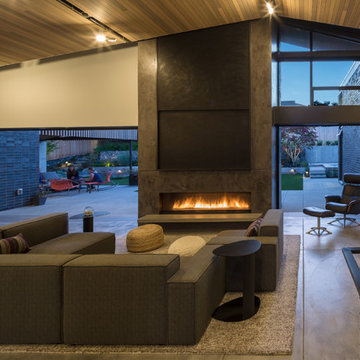
Vaulted living room with fireplace and tongue and groove cedar ceiling. Pocketing doors to rear yard. A motorized panel above the fireplace reveals the television.
Photos by Lara Swimmer
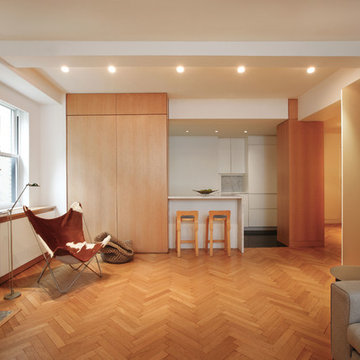
Living Room- Photo by Karin Kohlberg
Esempio di un piccolo soggiorno minimalista aperto con pareti bianche, parquet chiaro, camino classico e TV nascosta
Esempio di un piccolo soggiorno minimalista aperto con pareti bianche, parquet chiaro, camino classico e TV nascosta

Esempio di un soggiorno moderno di medie dimensioni e aperto con libreria, pareti bianche, parquet chiaro, nessun camino, TV nascosta, pavimento marrone e carta da parati
Soggiorni moderni con TV nascosta - Foto e idee per arredare
9