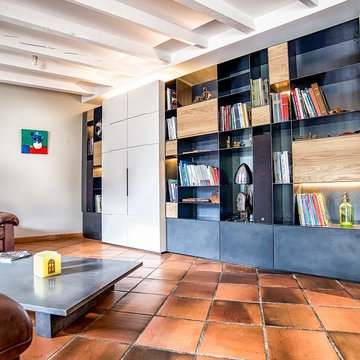Soggiorni moderni con TV nascosta - Foto e idee per arredare
Filtra anche per:
Budget
Ordina per:Popolari oggi
121 - 140 di 1.833 foto
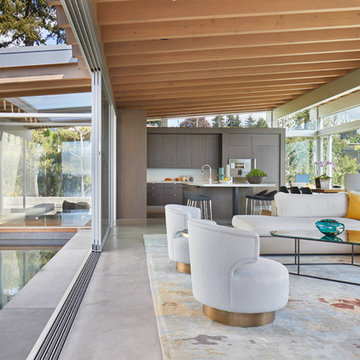
Photography by Benjamin Benschneider
Immagine di un ampio soggiorno minimalista aperto con pavimento in cemento, camino classico, cornice del camino in cemento, TV nascosta e pavimento grigio
Immagine di un ampio soggiorno minimalista aperto con pavimento in cemento, camino classico, cornice del camino in cemento, TV nascosta e pavimento grigio
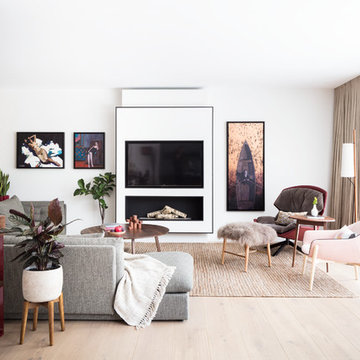
Natural tones run throughout, with each room boasting its own palette. The living room looks to autumn for inspiration, with earthy colours, burgundy accents and pops of black that tie in with the window frames. The living room was tweaked to create a large seating area with a corner sofa and a separate reading area. We also designed a contemporary fireplace, with an easy-to-use bioethanol fire.
Home designed by Black and Milk Interior Design firm. They specialise in Modern Interiors for London New Build Apartments. https://blackandmilk.co.uk

The primary goal for this project was to craft a modernist derivation of pueblo architecture. Set into a heavily laden boulder hillside, the design also reflects the nature of the stacked boulder formations. The site, located near local landmark Pinnacle Peak, offered breathtaking views which were largely upward, making proximity an issue. Maintaining southwest fenestration protection and maximizing views created the primary design constraint. The views are maximized with careful orientation, exacting overhangs, and wing wall locations. The overhangs intertwine and undulate with alternating materials stacking to reinforce the boulder strewn backdrop. The elegant material palette and siting allow for great harmony with the native desert.
The Elegant Modern at Estancia was the collaboration of many of the Valley's finest luxury home specialists. Interiors guru David Michael Miller contributed elegance and refinement in every detail. Landscape architect Russ Greey of Greey | Pickett contributed a landscape design that not only complimented the architecture, but nestled into the surrounding desert as if always a part of it. And contractor Manship Builders -- Jim Manship and project manager Mark Laidlaw -- brought precision and skill to the construction of what architect C.P. Drewett described as "a watch."
Project Details | Elegant Modern at Estancia
Architecture: CP Drewett, AIA, NCARB
Builder: Manship Builders, Carefree, AZ
Interiors: David Michael Miller, Scottsdale, AZ
Landscape: Greey | Pickett, Scottsdale, AZ
Photography: Dino Tonn, Scottsdale, AZ
Publications:
"On the Edge: The Rugged Desert Landscape Forms the Ideal Backdrop for an Estancia Home Distinguished by its Modernist Lines" Luxe Interiors + Design, Nov/Dec 2015.
Awards:
2015 PCBC Grand Award: Best Custom Home over 8,000 sq. ft.
2015 PCBC Award of Merit: Best Custom Home over 8,000 sq. ft.
The Nationals 2016 Silver Award: Best Architectural Design of a One of a Kind Home - Custom or Spec
2015 Excellence in Masonry Architectural Award - Merit Award
Photography: Werner Segarra
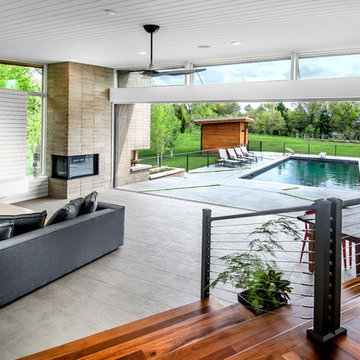
Ispirazione per un grande soggiorno minimalista aperto con pareti bianche, parquet scuro, camino bifacciale, cornice del camino in cemento, TV nascosta e pavimento marrone
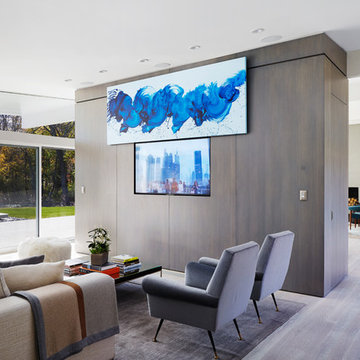
JSA (Joel Sanders Architect), Design Architect
and Ampersand Architecture, Architect of Record
Photo by Mikiko Kikuyama
Esempio di un soggiorno moderno aperto con pareti bianche, parquet chiaro e TV nascosta
Esempio di un soggiorno moderno aperto con pareti bianche, parquet chiaro e TV nascosta
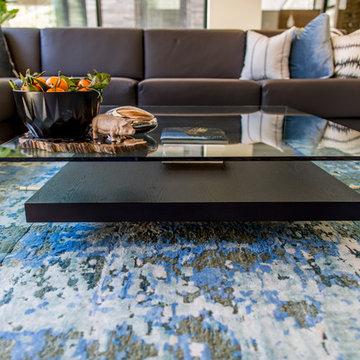
Aia photography
Esempio di un grande soggiorno moderno aperto con pareti bianche, parquet chiaro, camino lineare Ribbon, cornice del camino piastrellata e TV nascosta
Esempio di un grande soggiorno moderno aperto con pareti bianche, parquet chiaro, camino lineare Ribbon, cornice del camino piastrellata e TV nascosta
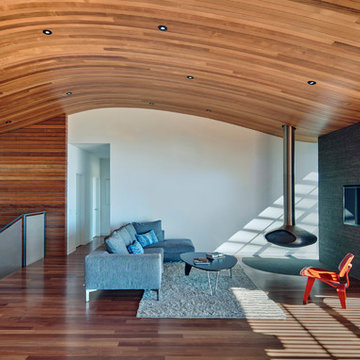
Idee per un grande soggiorno minimalista aperto con sala formale, pareti bianche, pavimento in legno massello medio, camino sospeso, cornice del camino in metallo e TV nascosta
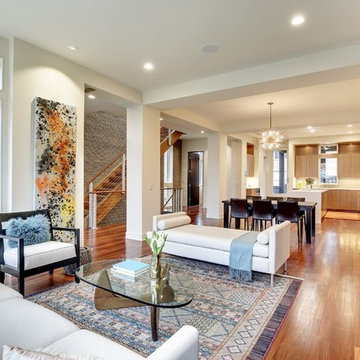
Immagine di un soggiorno minimalista di medie dimensioni e aperto con pareti bianche, pavimento in legno massello medio, camino lineare Ribbon, cornice del camino in pietra e TV nascosta
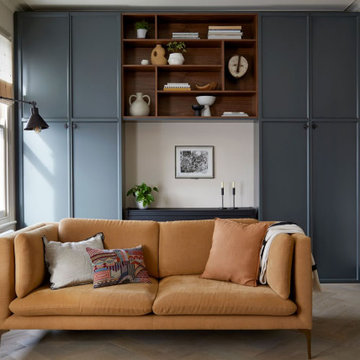
The living room with bespoke wall of joinery and charcoal grey detailing.
Foto di un soggiorno moderno di medie dimensioni e aperto con pareti beige, parquet chiaro e TV nascosta
Foto di un soggiorno moderno di medie dimensioni e aperto con pareti beige, parquet chiaro e TV nascosta
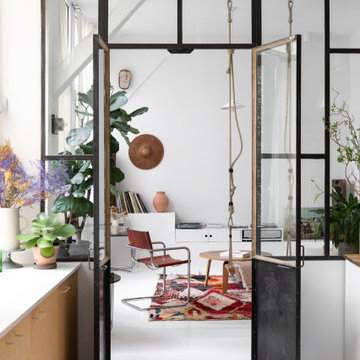
Le jeu de cube de la tête de lit se prolonge en un banc maçonné qui dissimule un rétroprojecteur courte focale.
Chaise marcel Breuer - Verrière sur-mesure en acier
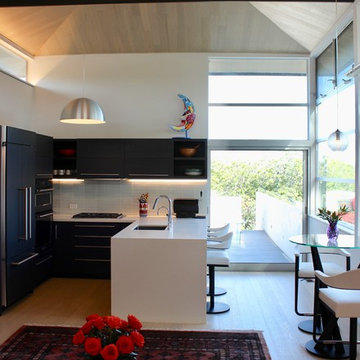
The 600 s.f. great room of the accessory unit with it's high hip wood ceiling, contains kitchen, dining, living, bath, and a library space. The great room opens onto a deck with a sliding glass pocket door. The space expands out to the deck.

Dane Cronin
Immagine di un soggiorno moderno aperto con pareti bianche, parquet chiaro, stufa a legna e TV nascosta
Immagine di un soggiorno moderno aperto con pareti bianche, parquet chiaro, stufa a legna e TV nascosta
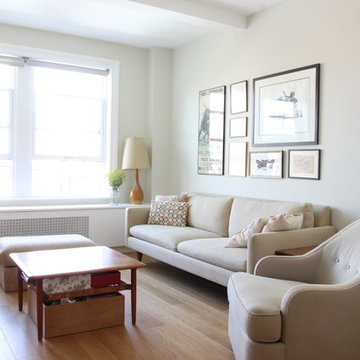
This prewar apartment on Manhattan's upper west side was gut renovated to create a serene family home with expansive views to the hudson river. The living room is filled with natural light, and fitted out with custom cabinetry for book and art display. The galley kitchen opens onto a dining area with a cushioned banquette along the window wall. New wide plank oak floors from LV wood run throughout the apartment, and the kitchen features quiet modern cabinetry and geometric tile patterns.
Photo by Maletz Design
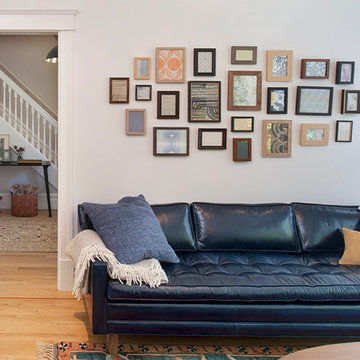
For this San Francisco family of five, RBD was hired to make the space unique and functional for three toddlers under the age of four, but to also maintain a sophisticated look. Wallpaper covers the Dining Room, Powder Room, Master Bathroom, and the inside of the Entry Closet for a fun treat each time it gets opened! With furnishings, lighting, window treatments, plants and accessories RBD transformed the home from mostly grays and whites to a space with personality and warmth.
With the partnership of Ted Boerner RBD helped design a custom television cabinet to conceal the TV and AV equipment in the living room. Across the way sits a kid-friendly blueberry leather sofa perfect for movie nights. Finally, a custom piece of art by Donna Walker was commissioned to tie the room together. In the dining room RBD worked around the client's existing teak table and paired it with Viennese Modernist Chairs in the manner of Oswald Haerdtl. Lastly a Jonathan Browning chandelier is paired with a Pinch sideboard and Anewall Wallpaper for casual sophistication.
Photography by: Sharon Risedorph
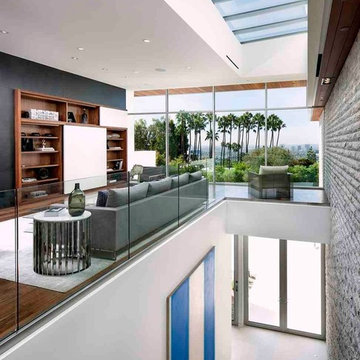
Installation by Century Custom Hardwood Floor in Los Angeles, CA
Idee per un grande soggiorno moderno aperto con libreria, pareti grigie, parquet chiaro, camino ad angolo e TV nascosta
Idee per un grande soggiorno moderno aperto con libreria, pareti grigie, parquet chiaro, camino ad angolo e TV nascosta
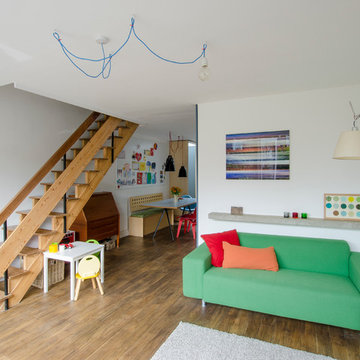
The open plan living room connects back to the dining area and kitchen. The original stairs were painstakingly refurbished and the original concrete shelf exposed and sealed.
Photo: Frederik Rissom

A sleek, modern fireplace is centered in the living room to create a focal point in the space. We selected a simple, porcelain tile surround and a minimal, white oak mantle to give the fireplace a super modern look.
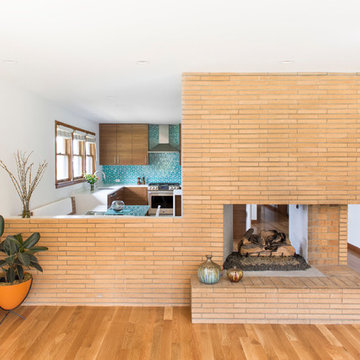
Reagen Taylor
Immagine di un soggiorno minimalista di medie dimensioni e aperto con pareti bianche, pavimento in legno massello medio, camino bifacciale, cornice del camino in mattoni e TV nascosta
Immagine di un soggiorno minimalista di medie dimensioni e aperto con pareti bianche, pavimento in legno massello medio, camino bifacciale, cornice del camino in mattoni e TV nascosta
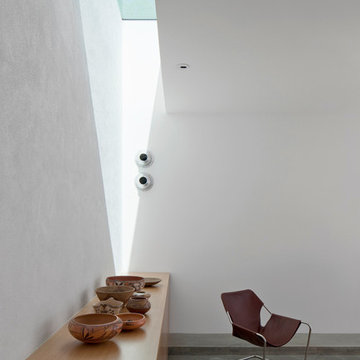
Bill Timmerman
Ispirazione per un piccolo soggiorno minimalista aperto con pareti bianche, pavimento in cemento, camino lineare Ribbon, cornice del camino in metallo e TV nascosta
Ispirazione per un piccolo soggiorno minimalista aperto con pareti bianche, pavimento in cemento, camino lineare Ribbon, cornice del camino in metallo e TV nascosta
Soggiorni moderni con TV nascosta - Foto e idee per arredare
7
