Soggiorni moderni con soffitto a cassettoni - Foto e idee per arredare
Filtra anche per:
Budget
Ordina per:Popolari oggi
221 - 240 di 551 foto
1 di 3
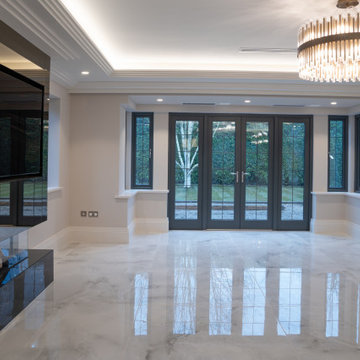
Open space living room with large format tiles
Esempio di un soggiorno moderno aperto con pareti bianche, pavimento in gres porcellanato, camino classico, cornice del camino piastrellata, parete attrezzata, pavimento bianco e soffitto a cassettoni
Esempio di un soggiorno moderno aperto con pareti bianche, pavimento in gres porcellanato, camino classico, cornice del camino piastrellata, parete attrezzata, pavimento bianco e soffitto a cassettoni
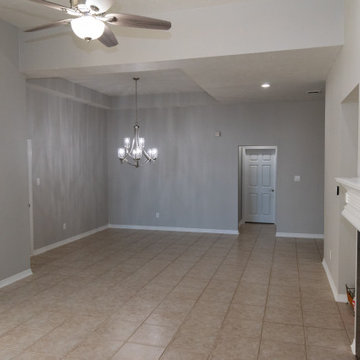
This project started with a smokey 20 year old townhouse. The home received a full repaint including a full Kilz priming. We also replace the carpet, light fixtures, plumbing fixtures, hardware, and all interior plastics, steam-cleaned and sealed the tile, and upgraded the bathrooms and kitchen.
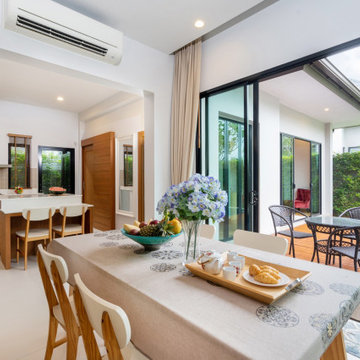
Immagine di un grande soggiorno minimalista chiuso con sala formale, pareti bianche, pavimento con piastrelle in ceramica, camino classico, cornice del camino in metallo, TV a parete, pavimento beige, soffitto a cassettoni e pannellatura
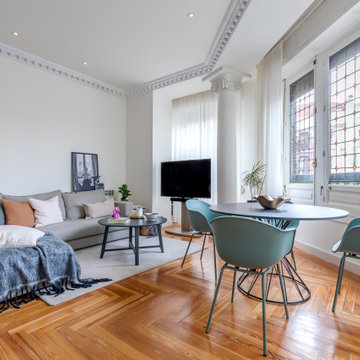
Un salón con una planta irregular y amplios ventanales que, son a la vez hermosos y complicados, ya que limitan las posibilidades de utilizar paredes como punto de apoyo, pero que a la vez llenan de luz la estancia.
En ella optamos por diferenciar zonas y aprovechar la configuración para delimitar 4 zonas:
-salón
-comedor
-área de lectura-descanso
-área de trabajo
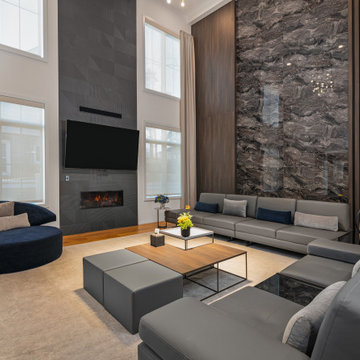
Double height formal sitting area with custom wall panels.
Ispirazione per un grande soggiorno moderno con cornice del camino piastrellata, pavimento beige, soffitto a cassettoni, pareti in legno e pavimento in legno massello medio
Ispirazione per un grande soggiorno moderno con cornice del camino piastrellata, pavimento beige, soffitto a cassettoni, pareti in legno e pavimento in legno massello medio
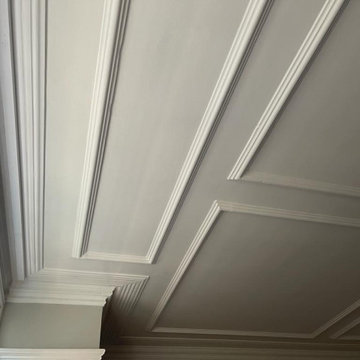
1. Remove all existing flooring, fixtures and fittings
2. Install new electrical wiring and lighting throughout
3. Install new plumbing systems
4. Fit new flooring and underlay
5. Install new door frames and doors
6. Fit new windows
7. Replaster walls and ceilings
8. Decorate with new paint
9. Install new fitted wardrobes and storage
10. Fit new radiators
11. Install a new heating system
12. Fit new skirting boards
13. Fit new architraves and cornicing
14. Install new kitchen cabinets, worktops and appliances
15. Fit new besboke marble bathroom, showers and tiling
16. Fit new engineered wood flooring
17. Removing and build new insulated walls
18. Bespoke joinery works and Wardrobe
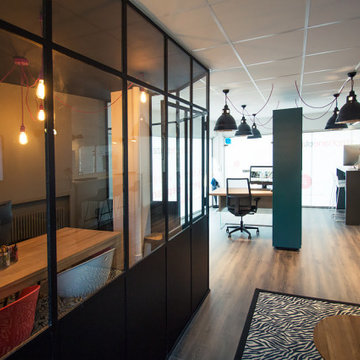
Un travail de qualité.
Foto di un soggiorno moderno di medie dimensioni e aperto con sala formale, pareti verdi, pavimento in laminato, nessun camino, TV a parete, pavimento multicolore e soffitto a cassettoni
Foto di un soggiorno moderno di medie dimensioni e aperto con sala formale, pareti verdi, pavimento in laminato, nessun camino, TV a parete, pavimento multicolore e soffitto a cassettoni
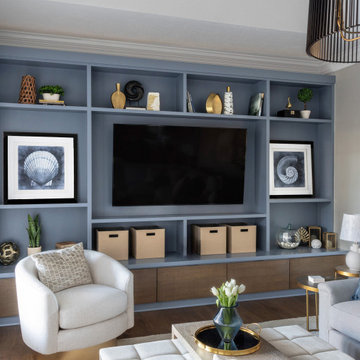
This remodel in the Sugar Land, TX, Sweetwater area was done for a client relocating from California—a Modern refresh to a 30-year-old home they purchased to suit their family’s needs, and we redesigned it to make them feel at home. blue media cabinet
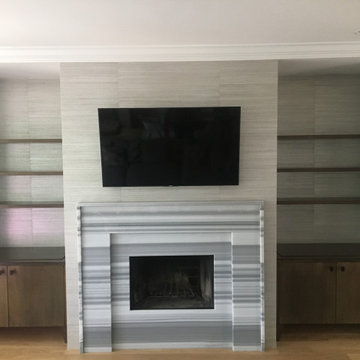
Install gas fireplace and dry bar
Foto di un soggiorno moderno con pareti beige, TV a parete, soffitto a cassettoni e carta da parati
Foto di un soggiorno moderno con pareti beige, TV a parete, soffitto a cassettoni e carta da parati
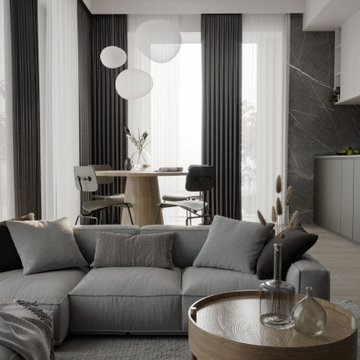
Flat Interior Design for a young couple ♡
Location: Tbilisi, Georgia
50 m2
Immagine di un soggiorno minimalista di medie dimensioni e aperto con sala formale, TV autoportante, pareti bianche, pavimento in laminato, nessun camino, cornice del camino in metallo, pavimento arancione, soffitto a cassettoni e pareti in legno
Immagine di un soggiorno minimalista di medie dimensioni e aperto con sala formale, TV autoportante, pareti bianche, pavimento in laminato, nessun camino, cornice del camino in metallo, pavimento arancione, soffitto a cassettoni e pareti in legno
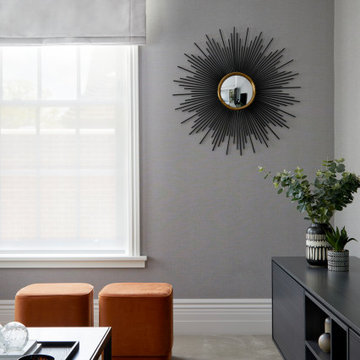
These images showcase the inviting family snug within the expansive luxury property, offering a serene yet vibrant space for relaxation and togetherness.
In the first image, the room exudes tranquility with its neutral color palette and soft, plush furnishings. The calming hues create a soothing atmosphere, perfect for unwinding after a long day. Vibrant pops of color, such as the bold accent pillows and artwork, injects energy and personality into the space, adding visual interest and warmth.
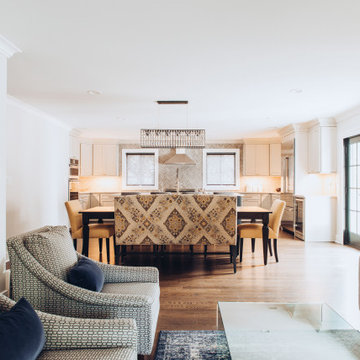
The open floor plan gives this family of four ample space to live their busy everyday life. The living room sits directly next to the eat-in kitchen which is the epicenter and heart of any home.
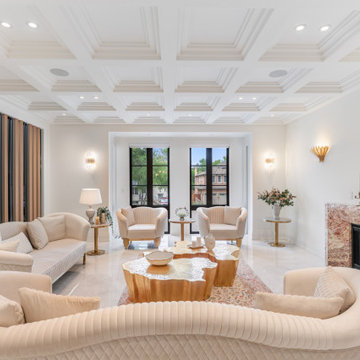
Esempio di un grande soggiorno moderno aperto con sala formale, pavimento in gres porcellanato, camino classico, cornice del camino in pietra e soffitto a cassettoni
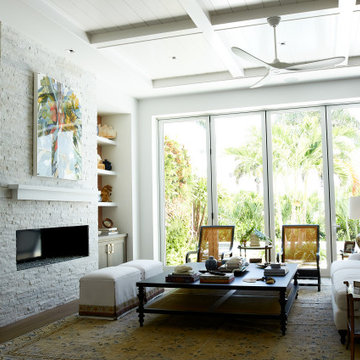
Esempio di un ampio soggiorno moderno aperto con sala formale, pareti bianche, pavimento in legno massello medio, camino classico, cornice del camino in pietra, nessuna TV, pavimento marrone e soffitto a cassettoni
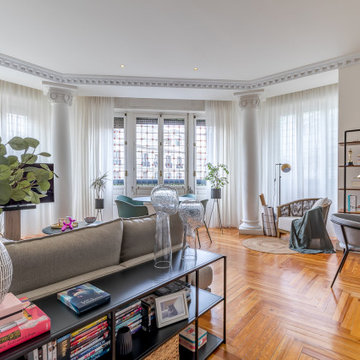
Un salón con una planta irregular y amplios ventanales que, son a la vez hermosos y complicados, ya que limitan las posibilidades de utilizar paredes como punto de apoyo, pero que a la vez llenan de luz la estancia.
En ella optamos por diferenciar zonas y aprovechar la configuración para delimitar 4 zonas:
-salón
-comedor
-área de lectura-descanso
-área de trabajo
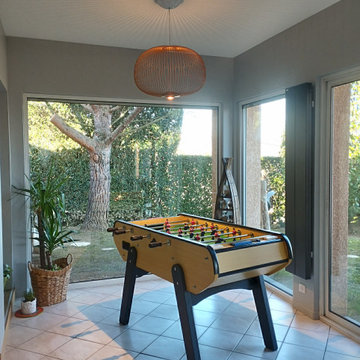
Foto di un piccolo soggiorno moderno chiuso con sala giochi, pareti grigie, pavimento con piastrelle in ceramica, nessun camino, nessuna TV, pavimento grigio e soffitto a cassettoni
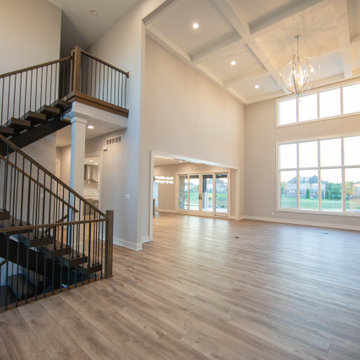
Soaring coffered ceilings and a wall of oversized glass windows offer dramatic views of the pool and lake beyond.
Esempio di un grande soggiorno moderno con pareti beige, pavimento in laminato, camino classico, cornice del camino in pietra, TV a parete, pavimento marrone e soffitto a cassettoni
Esempio di un grande soggiorno moderno con pareti beige, pavimento in laminato, camino classico, cornice del camino in pietra, TV a parete, pavimento marrone e soffitto a cassettoni
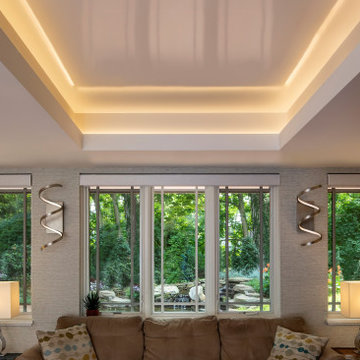
Interior view of family room looking to on-grade rear yard beyond, highlighting the custom high-gloss lacquered ceiling coffers with integral lighting.
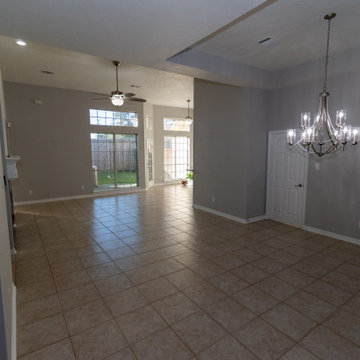
This project started with a smokey 20 year old townhouse. The home received a full repaint including a full Kilz priming. We also replace the carpet, light fixtures, plumbing fixtures, hardware, and all interior plastics, steam-cleaned and sealed the tile, and upgraded the bathrooms and kitchen.
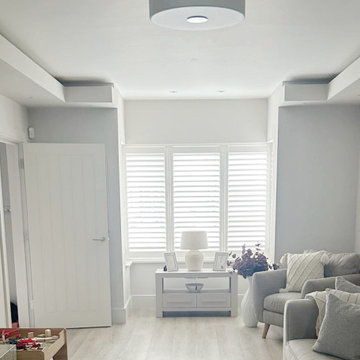
Idee per un soggiorno minimalista di medie dimensioni e chiuso con sala formale, pareti bianche, pavimento in vinile, camino ad angolo, parete attrezzata, pavimento grigio e soffitto a cassettoni
Soggiorni moderni con soffitto a cassettoni - Foto e idee per arredare
12