Soggiorni moderni con sala giochi - Foto e idee per arredare
Filtra anche per:
Budget
Ordina per:Popolari oggi
181 - 200 di 1.232 foto
1 di 3
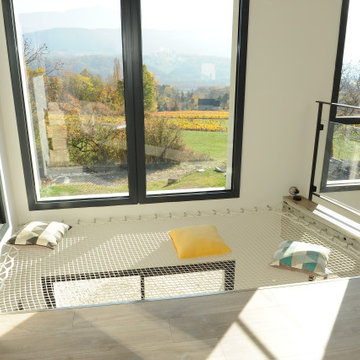
Au cœur du massif des Bauges, se dresse une maison sur 5 niveaux. A la manœuvre, un couple qui a ensemble dirigé la construction de leur maison de rêve, une auto-construction au cœur d'un massif montagneux. Dans une grande maison où chacun souhaite avoir sa place, avoir recours à un filet d'habitation apparaît comme la solution idéale. Cet élément architectural qui peut se trouver dedans comme dehors en fonction des projets, permet d'imaginer un espace suspendu conçu autour de valeurs de la robustesse et du design. L'usage d'un hamac géant dans cette maison a deux intérêts : créer un espace dans lesquels les enfants jouent et se reposent. Le couple donc fait appel à LoftNets pour son expertise.
Références : Filet en mailles de 30mm blanches, laisse la lumière circuler en toute liberté en combinant à la fois un espace de jeux et un espace de repos.
© Antonio Duarte
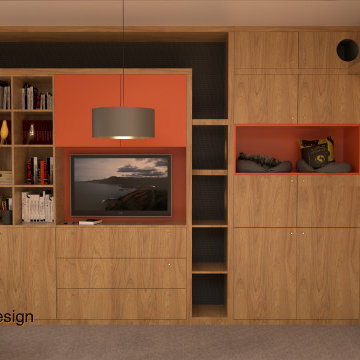
Family Game Room (board games mostly) with Cat friendly environment.
Cat Walk and Nooks for cats to walk around and safety locks on all doors for safety and convenience.
Hickory Veneer and Farrow and Ball Lacquered elements.
Cat friendly carpet and climbing coir on easy removable panels.
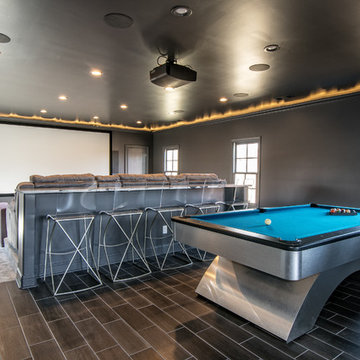
Steve Roberts Photography
Foto di un grande soggiorno moderno aperto con sala giochi, pareti grigie e parquet scuro
Foto di un grande soggiorno moderno aperto con sala giochi, pareti grigie e parquet scuro
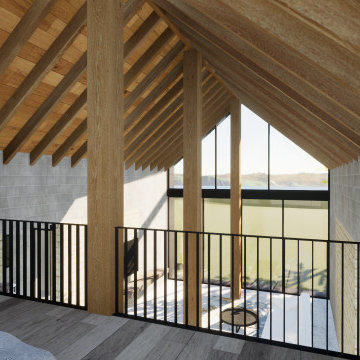
The brief
Our clients have outgrown their beloved coastal home and came to us to create a new residence that maintained the essence of the exiting mud brick cottage.
Our approach
We decided to maintain the the existing gabled roof, raising it to allow for an extended loft. Sensitive architectural design has allowed us to work within constraints of the bushfire management plan & seasonal weather requirements. A clever skillion roof floods the home with light and takes advantage of the stunning vista
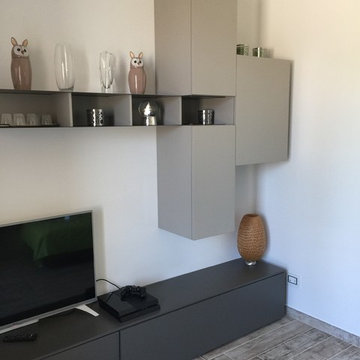
Il Salotto-studio è stato concepito come zona relax e sala giochi, è uno spazio ampiamente dedicato ai bambini. Il mobile semplice e lineare è laccato in due diversi colori, la parte a terra grigio/marrone e la parte sospesa color tortora. Il mobile svolge la duplice funzione di porta TV e contenimento.
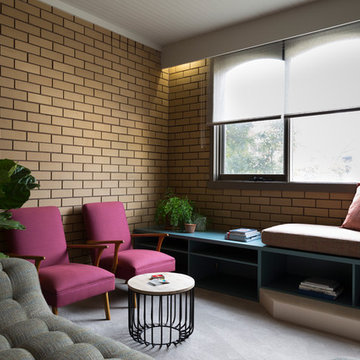
Interiors photography by Elizabeth Schiavello. A fresh take on the rumpus room by Meredith Lee Interior Design.
Esempio di un piccolo soggiorno moderno chiuso con sala giochi, moquette e pavimento beige
Esempio di un piccolo soggiorno moderno chiuso con sala giochi, moquette e pavimento beige
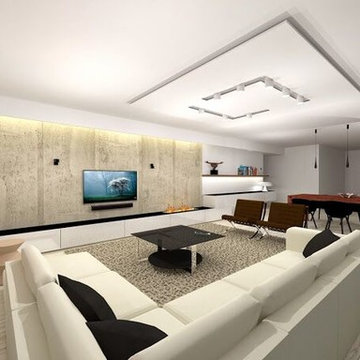
Ventless ethanol Burner, Home Fireplace: Fashion Takes Over the Home The advent of the Fireplace permitting us to bring fire into the home has allowed man to enjoy heat, light, and hot food going back to cave men. Now fast forward to current times, and while we still require heat, light and food – more modern technologies provide these requirements efficiently and conveniently. However the concept of a fireplace and our connection to fire remains.
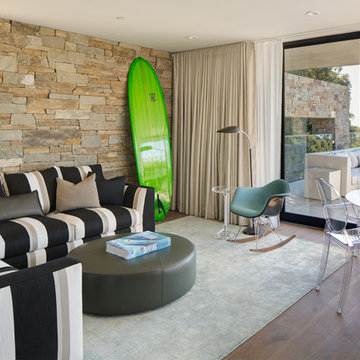
Brady Architectural Photography
Esempio di un grande soggiorno moderno chiuso con sala giochi, pareti bianche, parquet scuro e pavimento marrone
Esempio di un grande soggiorno moderno chiuso con sala giochi, pareti bianche, parquet scuro e pavimento marrone
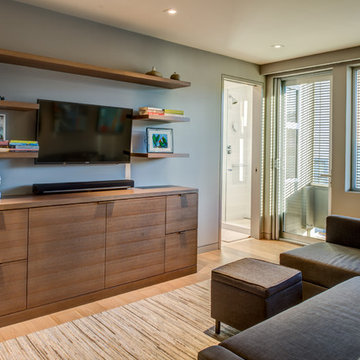
Treve Johnson Photographer
Ispirazione per un piccolo soggiorno minimalista chiuso con sala giochi, pareti grigie, pavimento in legno massello medio e TV a parete
Ispirazione per un piccolo soggiorno minimalista chiuso con sala giochi, pareti grigie, pavimento in legno massello medio e TV a parete
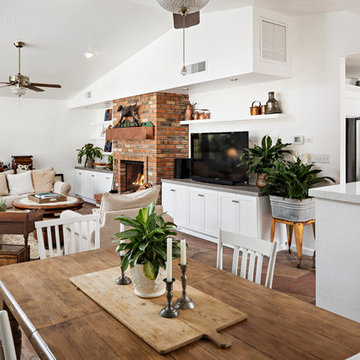
High Res Media
Idee per un soggiorno minimalista di medie dimensioni e aperto con sala giochi, pareti bianche, camino classico, cornice del camino in mattoni e TV autoportante
Idee per un soggiorno minimalista di medie dimensioni e aperto con sala giochi, pareti bianche, camino classico, cornice del camino in mattoni e TV autoportante
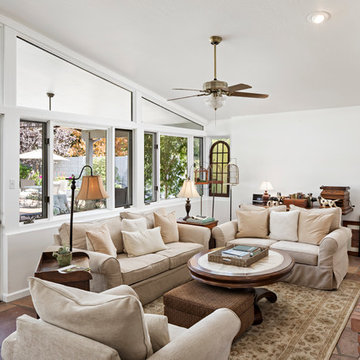
High Res Media
Idee per un soggiorno moderno di medie dimensioni e aperto con sala giochi, pareti bianche, pavimento in ardesia, camino classico, cornice del camino in mattoni e TV autoportante
Idee per un soggiorno moderno di medie dimensioni e aperto con sala giochi, pareti bianche, pavimento in ardesia, camino classico, cornice del camino in mattoni e TV autoportante
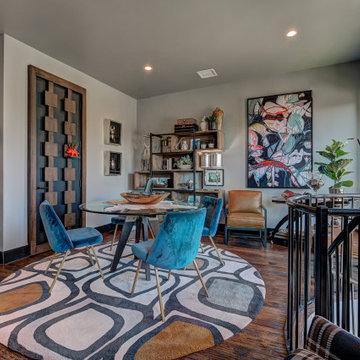
Idee per un piccolo soggiorno minimalista chiuso con sala giochi, pareti grigie, parquet scuro e camino classico
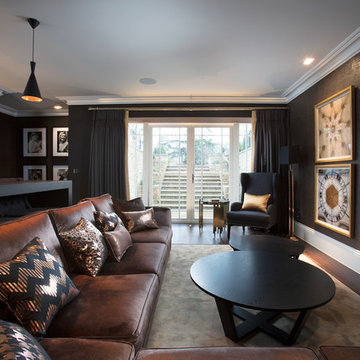
Idee per un grande soggiorno minimalista chiuso con sala giochi, pareti marroni, parquet scuro, camino lineare Ribbon, cornice del camino in metallo, nessuna TV e pavimento marrone
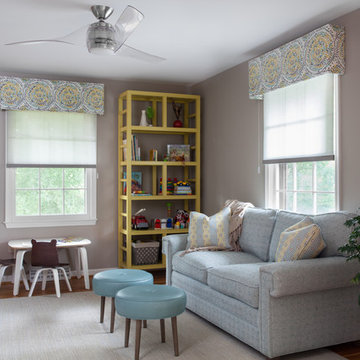
Jesse Snyder
Esempio di un soggiorno moderno di medie dimensioni e chiuso con pareti beige, sala giochi, pavimento in legno massello medio e pavimento marrone
Esempio di un soggiorno moderno di medie dimensioni e chiuso con pareti beige, sala giochi, pavimento in legno massello medio e pavimento marrone
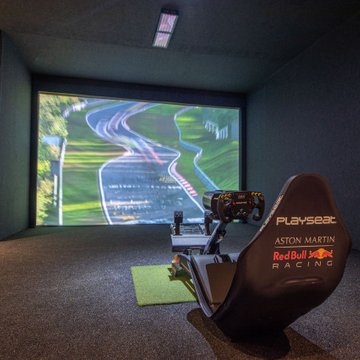
Ben approached us last year with the idea of converting his new triple garage into a golf simulator which he had long wanted but not been able to achieve due to restricted ceiling height. We delivered a turnkey solution which saw the triple garage split into a double garage for the golf simulator and home gym plus a separate single garage complete with racking for storage. The golf simulator itself uses Sports Coach GSX technology and features a two camera system for maximum accuracy. As well as golf, the system also includes a full multi-sport package and F1 racing functionality complete with racing seat. By extending his home network to the garage area, we were also able to programme the golf simulator into his existing Savant system and add beautiful Artcoustic sound to the room. Finally, we programmed the garage doors into Savant for good measure.
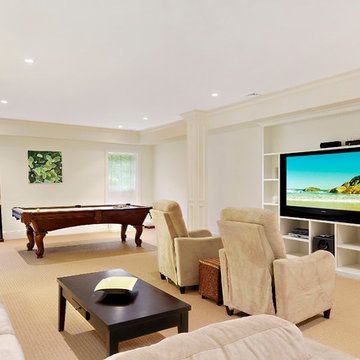
Esempio di un soggiorno minimalista di medie dimensioni e chiuso con sala giochi, pareti bianche, moquette, nessun camino, TV autoportante e pavimento beige
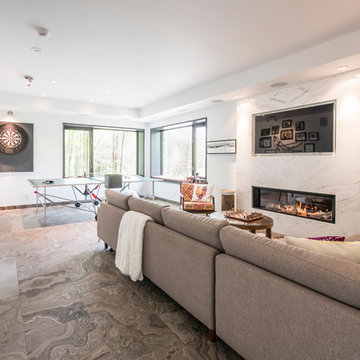
Esempio di un grande soggiorno moderno chiuso con sala giochi, pareti bianche, camino lineare Ribbon, cornice del camino in pietra e TV a parete
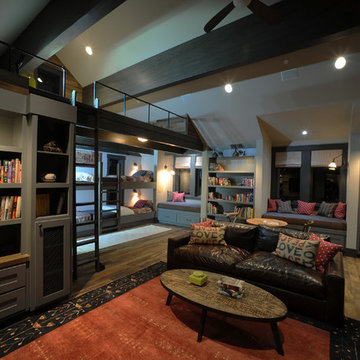
Dan Mullins
Foto di un grande soggiorno minimalista stile loft con sala giochi
Foto di un grande soggiorno minimalista stile loft con sala giochi
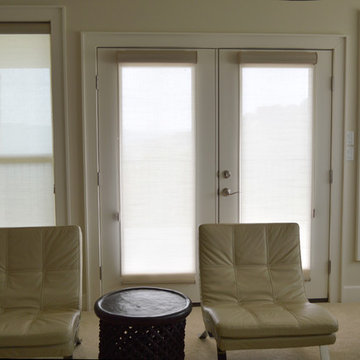
Hunter Douglas designer roller shades can cover both windows and doors, giving a seamless look to the room. The level of light filtration can be custom-chosen, from 1-20% of light allowance. Photo by Marissa of Variety Blinds and Shutters
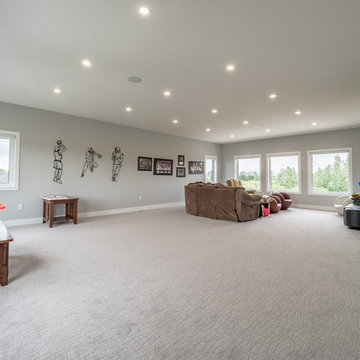
Home Builder Stretch Construction
Idee per un grande soggiorno minimalista aperto con sala giochi, pareti grigie, moquette, TV a parete e pavimento grigio
Idee per un grande soggiorno minimalista aperto con sala giochi, pareti grigie, moquette, TV a parete e pavimento grigio
Soggiorni moderni con sala giochi - Foto e idee per arredare
10