Soggiorni moderni con pavimento in sughero - Foto e idee per arredare
Filtra anche per:
Budget
Ordina per:Popolari oggi
101 - 120 di 218 foto
1 di 3
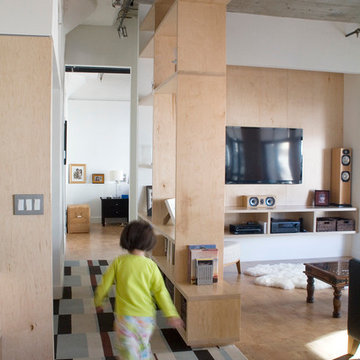
Edward Duarte
Immagine di un soggiorno moderno di medie dimensioni e stile loft con libreria, pareti bianche, pavimento in sughero, nessun camino e parete attrezzata
Immagine di un soggiorno moderno di medie dimensioni e stile loft con libreria, pareti bianche, pavimento in sughero, nessun camino e parete attrezzata
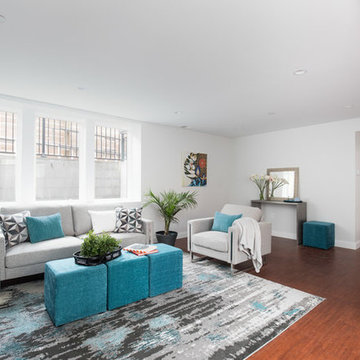
Foto di un grande soggiorno minimalista aperto con pareti bianche, pavimento in sughero e pavimento marrone
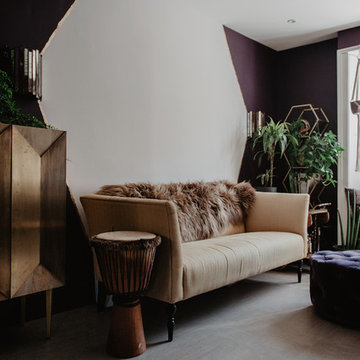
Anne Swartz Photography
Idee per un soggiorno moderno di medie dimensioni e aperto con pareti viola, pavimento in sughero e pavimento multicolore
Idee per un soggiorno moderno di medie dimensioni e aperto con pareti viola, pavimento in sughero e pavimento multicolore
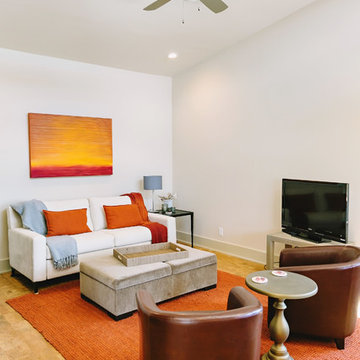
This room is the guest room. The sofa is also a Murphy Bed. The room also includes a kitchenette and closet.
Idee per un soggiorno moderno con pavimento in sughero
Idee per un soggiorno moderno con pavimento in sughero
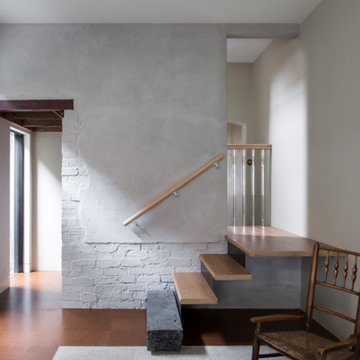
Access from the front door to the rear garden is now achievable on one level, without interrupting doors or program, the concept of ‘passage’ was achieved with a new infill concrete slab connecting the original terrace hallway to the shell of the 1980s extension. Key program elements were relocated in a light filled extension in the southern light well, housing a laundry, bathroom and separate shower, which can open and close depending on use in order to provide borrowed light to the corresponding dark party wall.
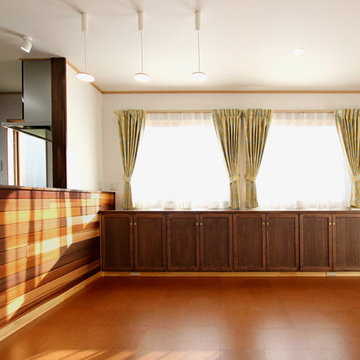
Photo by : Taito Kusakabe
Foto di un piccolo soggiorno moderno aperto con sala formale, pareti bianche, pavimento in sughero e pavimento marrone
Foto di un piccolo soggiorno moderno aperto con sala formale, pareti bianche, pavimento in sughero e pavimento marrone
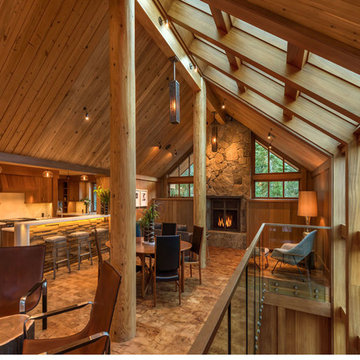
Vance Fox
Ispirazione per un soggiorno minimalista di medie dimensioni e aperto con pavimento in sughero, camino classico e cornice del camino in pietra
Ispirazione per un soggiorno minimalista di medie dimensioni e aperto con pavimento in sughero, camino classico e cornice del camino in pietra
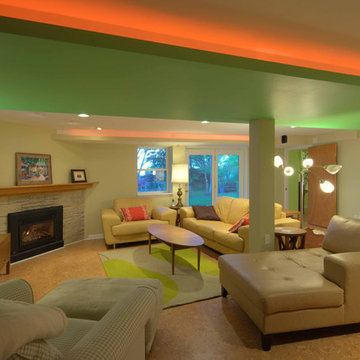
This 1950's ranch had a huge basement footprint that was unused as living space. With the walkout double door and plenty of southern exposure light, it made a perfect guest bedroom, living room, full bathroom, utility and laundry room, and plenty of closet storage, and effectively doubled the square footage of the home. The bathroom is designed with a curbless shower, allowing for wheelchair accessibility, and incorporates mosaic glass and modern tile. The living room incorporates a computer controlled low-energy LED accent lighting system hidden in recessed light coves in the utility chases.
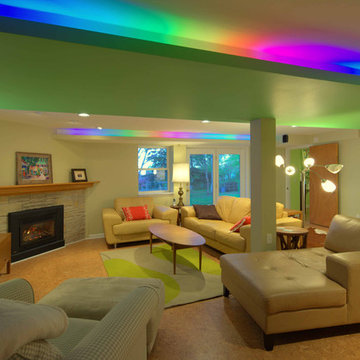
This 1950's ranch had a huge basement footprint that was unused as living space. With the walkout double door and plenty of southern exposure light, it made a perfect guest bedroom, living room, full bathroom, utility and laundry room, and plenty of closet storage, and effectively doubled the square footage of the home. The bathroom is designed with a curbless shower, allowing for wheelchair accessibility, and incorporates mosaic glass and modern tile. The living room incorporates a computer controlled low-energy LED accent lighting system hidden in recessed light coves in the utility chases.
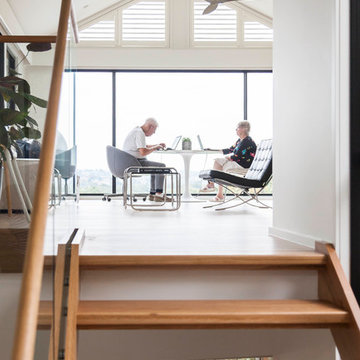
Surrounded by native vegetation, this lounge and study space is light filled. Neutral furniture allows the view to be the highlight.
Photographer: Matthew Forbes
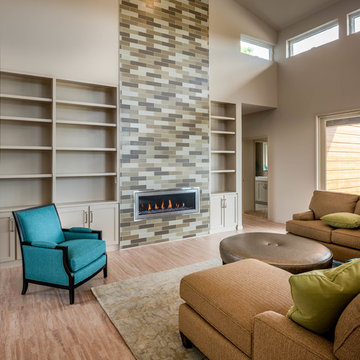
Idee per un grande soggiorno minimalista aperto con pareti beige, pavimento in sughero, camino lineare Ribbon, cornice del camino piastrellata e pavimento beige
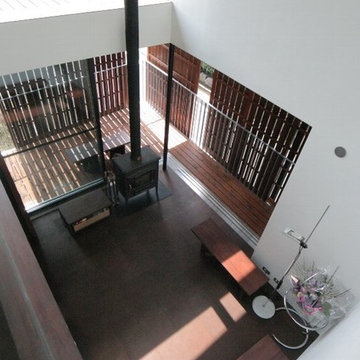
リビングを3階から見下ろす
バルコニーは建物を1周します。
手摺の外側には可動の格子戸がプライバシーを守り、バルコニーまで室内空間となります。窓にはカーテンを設けないことで外と繋がります。
Idee per un soggiorno moderno di medie dimensioni con pareti bianche, pavimento in sughero, stufa a legna e pavimento marrone
Idee per un soggiorno moderno di medie dimensioni con pareti bianche, pavimento in sughero, stufa a legna e pavimento marrone
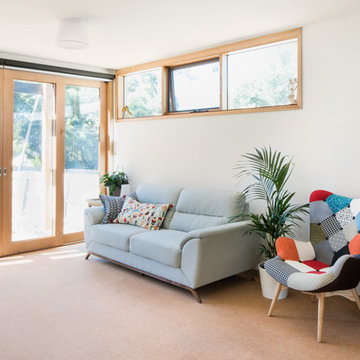
Charlie Kinross Photography *
---------------------------------------------
Rear Living Room with recycled hardwood shelving, and Australian Hardwood double glazed windows

妻有のコテージ
Idee per un soggiorno moderno con pareti nere, pavimento in sughero e pavimento nero
Idee per un soggiorno moderno con pareti nere, pavimento in sughero e pavimento nero
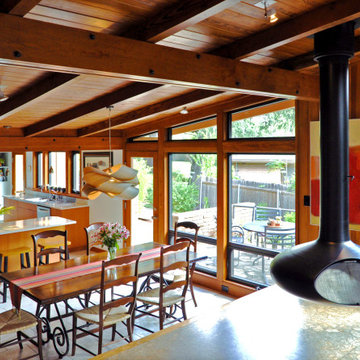
The Fireorb fireplace's ability to be rotated 360 degrees allows it to be enjoyed from either the raised living room or the dining area.
Ispirazione per un grande soggiorno moderno aperto con pareti marroni, pavimento in sughero, camino sospeso e cornice del camino in metallo
Ispirazione per un grande soggiorno moderno aperto con pareti marroni, pavimento in sughero, camino sospeso e cornice del camino in metallo
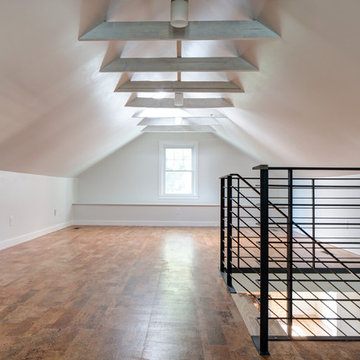
Andrea Hubbell
Idee per un soggiorno moderno di medie dimensioni e stile loft con pareti bianche, pavimento in sughero e nessun camino
Idee per un soggiorno moderno di medie dimensioni e stile loft con pareti bianche, pavimento in sughero e nessun camino
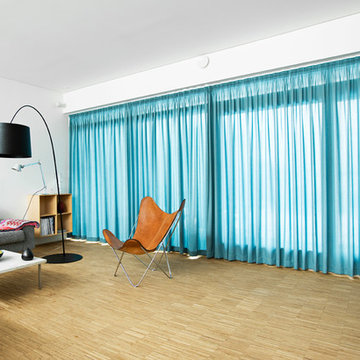
Foto di un soggiorno moderno di medie dimensioni con sala formale, pareti bianche e pavimento in sughero
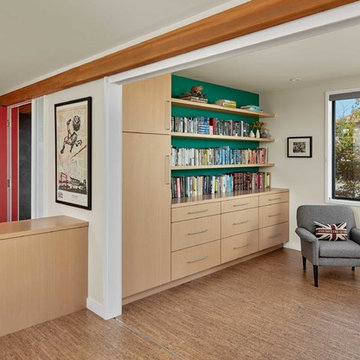
A new library tucked off the front entry houses the family’s book and toy collection, and opens to the expansive living room, dining room, and kitchen area.
Cesar Rubio Photography
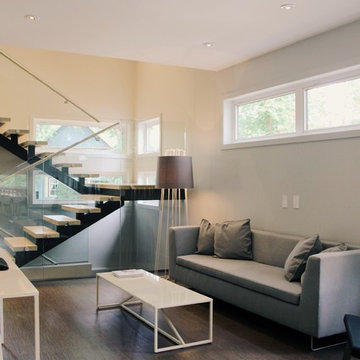
Gary Colwell @garison
Esempio di un soggiorno minimalista di medie dimensioni e aperto con sala formale, pareti grigie, pavimento in sughero, camino bifacciale, cornice del camino in legno e TV autoportante
Esempio di un soggiorno minimalista di medie dimensioni e aperto con sala formale, pareti grigie, pavimento in sughero, camino bifacciale, cornice del camino in legno e TV autoportante
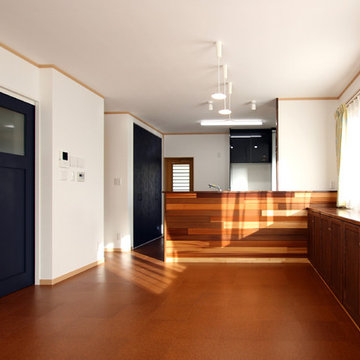
Photo by : Taito Kusakabe
Esempio di un piccolo soggiorno moderno aperto con sala formale, pareti bianche, pavimento in sughero e pavimento marrone
Esempio di un piccolo soggiorno moderno aperto con sala formale, pareti bianche, pavimento in sughero e pavimento marrone
Soggiorni moderni con pavimento in sughero - Foto e idee per arredare
6