Soggiorni moderni con pavimento in sughero - Foto e idee per arredare
Filtra anche per:
Budget
Ordina per:Popolari oggi
181 - 200 di 219 foto
1 di 3

Great Room at lower level with home theater and Acoustic ceiling
Photo by: Jeffrey Edward Tryon
Immagine di un grande soggiorno moderno chiuso con pareti bianche, pavimento in sughero, parete attrezzata, sala giochi e pavimento marrone
Immagine di un grande soggiorno moderno chiuso con pareti bianche, pavimento in sughero, parete attrezzata, sala giochi e pavimento marrone

This is a basement renovation transforms the space into a Library for a client's personal book collection . Space includes all LED lighting , cork floorings , Reading area (pictured) and fireplace nook .

Idee per un soggiorno moderno di medie dimensioni e aperto con pareti marroni, pavimento in sughero, nessun camino, TV a parete, pavimento marrone, pareti in mattoni e pareti in legno

Ispirazione per un soggiorno moderno di medie dimensioni e aperto con pareti bianche, pavimento in sughero, camino classico, cornice del camino in metallo, TV nascosta, pavimento grigio e pareti in mattoni

This perfect condition Restad & Relling Sofa is what launched our relationship with our local Homesteez source where we found some of the most delicious furnishings and accessories for our client.

For a family of music lovers both in listening and skill - the formal living room provided the perfect spot for their grand piano. Outfitted with a custom Wren Silva console stereo, you can't help but to kick back in some of the most comfortable and rad swivel chairs you'll find.

Everywhere you look in this home, there is a surprise to be had and a detail that was worth preserving. One of the more iconic interior features was this original copper fireplace shroud that was beautifully restored back to it's shiny glory. The sofa was custom made to fit "just so" into the drop down space/ bench wall separating the family room from the dining space. Not wanting to distract from the design of the space by hanging TV on the wall - there is a concealed projector and screen that drop down from the ceiling when desired. Flooded with natural light from both directions from the original sliding glass doors - this home glows day and night - by sunlight or firelight.
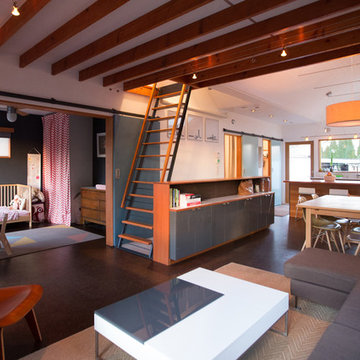
Foto di un piccolo soggiorno minimalista stile loft con pavimento in sughero e pareti bianche
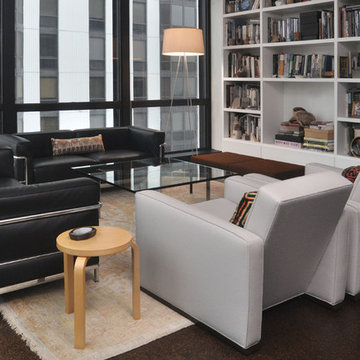
Mieke Zuiderweg
Idee per un soggiorno minimalista di medie dimensioni e aperto con libreria, pareti bianche, pavimento in sughero, nessun camino e nessuna TV
Idee per un soggiorno minimalista di medie dimensioni e aperto con libreria, pareti bianche, pavimento in sughero, nessun camino e nessuna TV
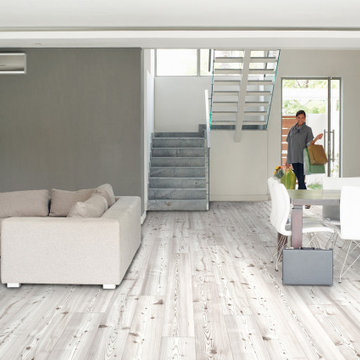
Designed to reproduce the unique textures found in nature, VITA flooring combines the state-of-the-art digital technology with the durability and comfort of an eco-friendly cork surface.
Floating Uniclic® or glue-down installation
HOTCOATING® super-matt finished
1746x194x13.5 mm | 1164x194x10.5 mm | 900x150x4 mm
Bevelled edges
Level of use CLASS 23 | 32
WARRANTY 20Y Residential | 10Y Commercial
MICROBAN® antimicrobial product protection
FSC® certified products available upon request
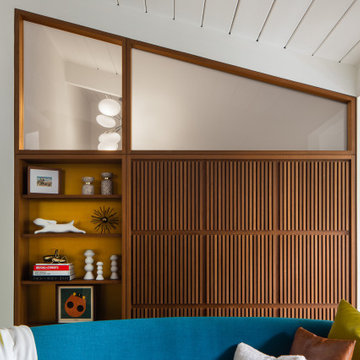
Walnut cabinetry separates the living room from adjacent walk in closet. A mix of clear and translucent glass, brass cladding behind shelves, and slatted panels join to create a rich composition of material and texture.
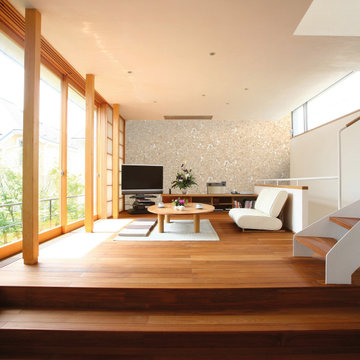
Natural cork wall covering
Glue-down wall installation
PARAWAX finished
Residential and commercial use
600 x 300 x 3 mm | 15.84 m² per carton
Ispirazione per un soggiorno moderno con pareti beige, pavimento in sughero e pannellatura
Ispirazione per un soggiorno moderno con pareti beige, pavimento in sughero e pannellatura
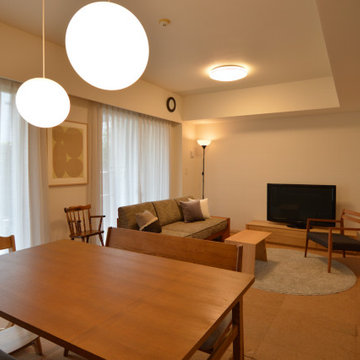
Idee per un soggiorno moderno di medie dimensioni e aperto con pareti bianche, pavimento in sughero e TV autoportante

寝室、和室の引戸を締めると、それぞれが別の空間になります。
room ∩ rooms photo by Masao Nishikawa
Immagine di un piccolo soggiorno minimalista aperto con pareti bianche, pavimento in sughero, nessun camino e pavimento bianco
Immagine di un piccolo soggiorno minimalista aperto con pareti bianche, pavimento in sughero, nessun camino e pavimento bianco

3つの囲まれた部屋(寝室・和室・キッチン)の周りがリビングや縁側などのオープンスペース。
寝室の角はデスク、キッチンの角はテーブルカウンター、和室の角はこあがりになっていて、オープンスペースからも使えます。
room ∩ rooms photo by Masao Nishikawa
Idee per un piccolo soggiorno minimalista aperto con pareti bianche, pavimento in sughero, nessun camino e pavimento bianco
Idee per un piccolo soggiorno minimalista aperto con pareti bianche, pavimento in sughero, nessun camino e pavimento bianco

3つの囲まれた部屋(寝室・和室・キッチン)の周りがリビングや縁側などのオープンスペース。
寝室の角はデスク、キッチンの角はテーブルカウンター、和室の角はこあがりになっていて、オープンスペースからも使えます。
room ∩ rooms photo by Masao Nishikawa
Immagine di un piccolo soggiorno moderno aperto con pareti bianche, pavimento in sughero, nessun camino e pavimento bianco
Immagine di un piccolo soggiorno moderno aperto con pareti bianche, pavimento in sughero, nessun camino e pavimento bianco
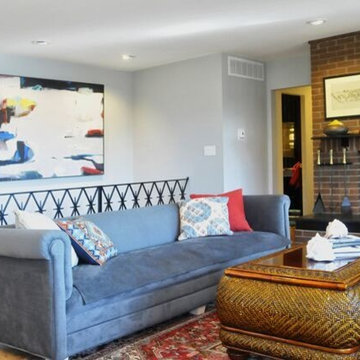
Family room accent colors and owner's art collection.
Photo by David Stewart, Ad Cat Media
Ispirazione per un grande soggiorno moderno aperto con pareti grigie, pavimento in sughero, camino bifacciale, cornice del camino in mattoni e parete attrezzata
Ispirazione per un grande soggiorno moderno aperto con pareti grigie, pavimento in sughero, camino bifacciale, cornice del camino in mattoni e parete attrezzata
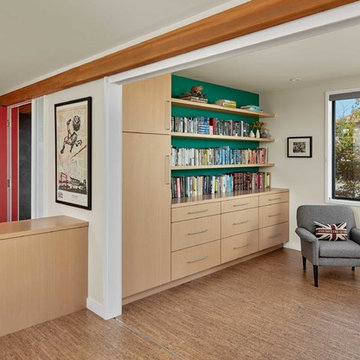
A new library tucked off the front entry houses the family’s book and toy collection, and opens to the expansive living room, dining room, and kitchen area.
Cesar Rubio Photography
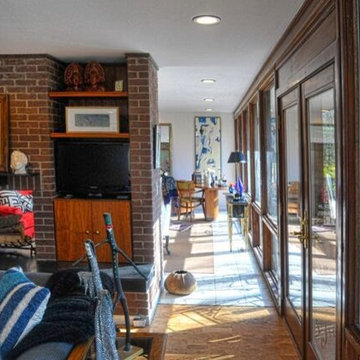
Family room accent colors and owner's art collection.
Photo by David Stewart, Ad Cat Media
Immagine di un grande soggiorno moderno aperto con pareti grigie, pavimento in sughero, camino bifacciale, cornice del camino in mattoni e parete attrezzata
Immagine di un grande soggiorno moderno aperto con pareti grigie, pavimento in sughero, camino bifacciale, cornice del camino in mattoni e parete attrezzata
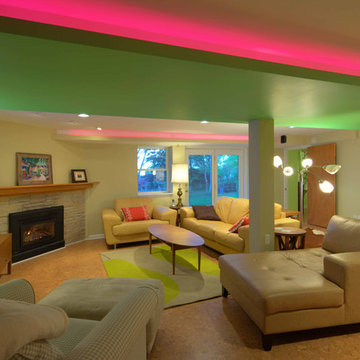
This 1950's ranch had a huge basement footprint that was unused as living space. With the walkout double door and plenty of southern exposure light, it made a perfect guest bedroom, living room, full bathroom, utility and laundry room, and plenty of closet storage, and effectively doubled the square footage of the home. The bathroom is designed with a curbless shower, allowing for wheelchair accessibility, and incorporates mosaic glass and modern tile. The living room incorporates a computer controlled low-energy LED accent lighting system hidden in recessed light coves in the utility chases.
Soggiorni moderni con pavimento in sughero - Foto e idee per arredare
10