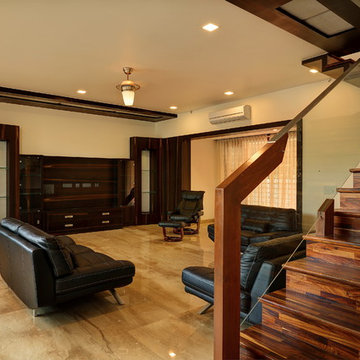Soggiorni moderni con pavimento in marmo - Foto e idee per arredare
Filtra anche per:
Budget
Ordina per:Popolari oggi
221 - 240 di 1.561 foto
1 di 3
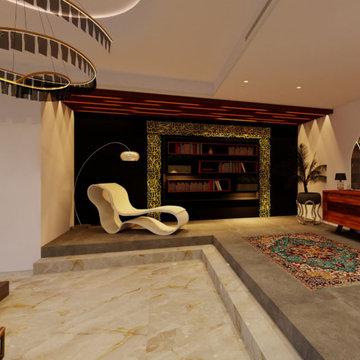
Esempio di un grande soggiorno moderno aperto con libreria, pareti bianche, pavimento in marmo, nessun camino, nessuna TV, pavimento bianco, soffitto ribassato e pannellatura
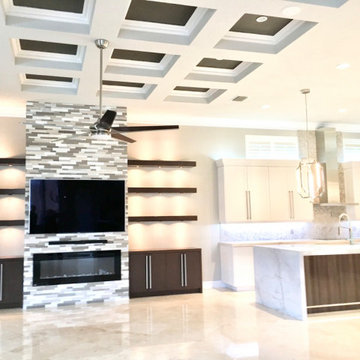
Ispirazione per un grande soggiorno minimalista aperto con pareti grigie, pavimento in marmo, camino sospeso, cornice del camino in pietra ricostruita, TV a parete, pavimento beige e soffitto a cassettoni
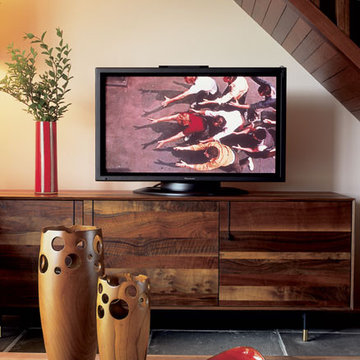
A modern home in The Hamptons with some pretty unique features! Warm and cool colors adorn the interior, setting off different moods in each room. From the moody burgundy-colored TV room to the refreshing and modern living room, every space a style of its own.
We integrated a unique mix of elements, including wooden room dividers, slate tile flooring, and concrete tile walls. This unusual pairing of materials really came together to produce a stunning modern-contemporary design.
Artwork & one-of-a-kind lighting were also utilized throughout the home for dramatic effects. The outer-space artwork in the dining area is a perfect example of how we were able to keep the home minimal but powerful.
Project completed by New York interior design firm Betty Wasserman Art & Interiors, which serves New York City, as well as across the tri-state area and in The Hamptons.
For more about Betty Wasserman, click here: https://www.bettywasserman.com/
To learn more about this project, click here: https://www.bettywasserman.com/spaces/bridgehampton-modern/
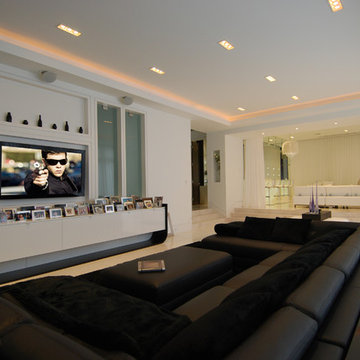
Idee per un soggiorno minimalista di medie dimensioni e chiuso con sala della musica, pareti bianche, pavimento in marmo e TV a parete
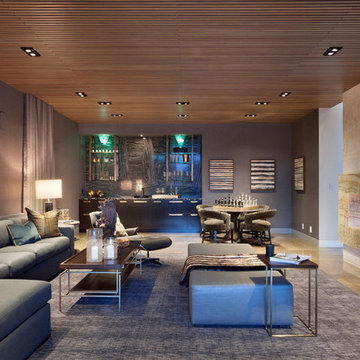
Edward C. Butera
Immagine di un grande soggiorno moderno con pavimento in marmo
Immagine di un grande soggiorno moderno con pavimento in marmo
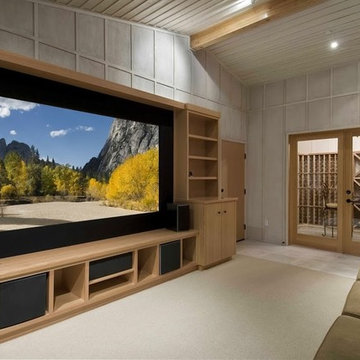
We built this clean, modern entertainment center for a customer. The clean-lined, industrial feel is softened with the light tone of the wood we matched to color of the main beam in the ceiling.
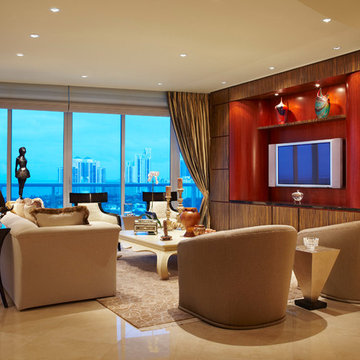
Brantley Photography
Interior design by Arnold Schulman Design
Immagine di un soggiorno minimalista con TV a parete e pavimento in marmo
Immagine di un soggiorno minimalista con TV a parete e pavimento in marmo
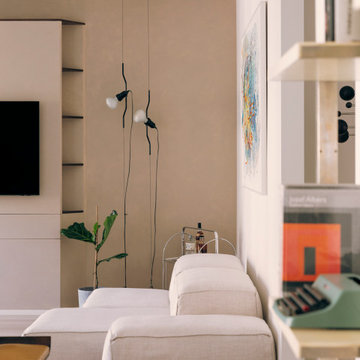
Ispirazione per un grande soggiorno moderno con pareti beige, pavimento in marmo, TV a parete e pavimento beige
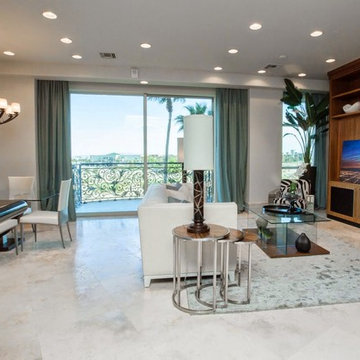
Contemporary Zebra Wood
Study with Custom Built-ins
Terrace Directly Overlooking Golf Course
Gathering Kitchen with Large Pantry
With a terrace that offers a beautiful golf course overlook, this home features a contemporary feel with quality zebra wood and a spacious kitchen that is perfect for entertaining. The study offer custom built-ins and makes for a great retreat at any time of day.
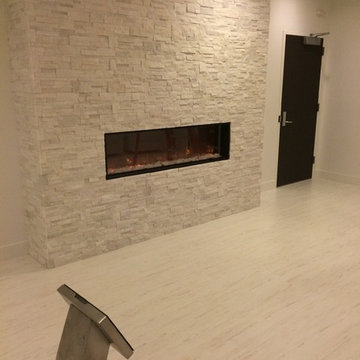
In this shot we can see the front door of the suite, the automated fireplace and the custom fabricated stand for the Home Automation touch screen. When a VIP rollers opens the door, the lights automatically turn on, the fireplace automatically lights up and an announcement plays over the Home Theater speakers that says "Welcome to the Hawaiian Gardens VIP Suite.
Technospeak Corporation - Home Media Design Los Angeles
Technospeak Corporation - Home Media Design Manhattan Beach
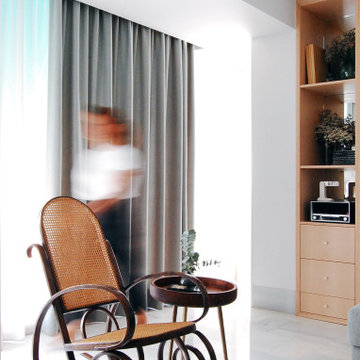
Esempio di un soggiorno moderno di medie dimensioni e aperto con pareti bianche, pavimento in marmo, TV autoportante e pavimento grigio
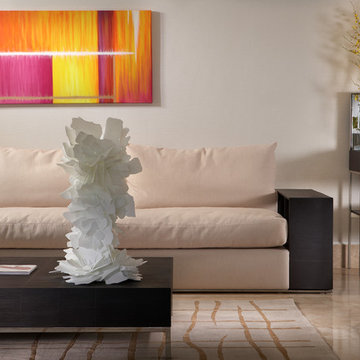
Projects by J Design Group, Your friendly Interior designers firm in Miami, FL. at your service.
www.JDesignGroup.com
FLORIDA DESIGN MAGAZINE selected our client’s luxury 3000 Sf ocean front apartment in Miami Beach, to publish it in their issue and they Said:
Classic Italian Lines, Asian Aesthetics And A Touch of Color Mix To Create An Updated Floridian Style
TEXT Roberta Cruger PHOTOGRAPHY Daniel Newcomb.
On the recommendation of friends who live in the penthouse, homeowner Danny Bensusan asked interior designer Jennifer Corredor to renovate his 3,000-square-foot Bal Harbour condominium. “I liked her ideas,” he says, so he gave her carte blanche. The challenge was to make this home unique and reflect a Floridian style different from the owner’s traditional residence on New York’s Brooklyn Bay as well as his Manhattan apartment. Water was the key. Besides enjoying the oceanfront property, Bensusan, an avid fisherman, was pleased that the location near a marina allowed access to his boat. But the original layout closed off the rooms from Atlantic vistas, so Jennifer Corredor eliminated walls to create a large open living space with water views from every angle.
“I emulated the ocean by bringing in hues of blue, sea mist and teal,” Jennifer Corredor says. In the living area, bright artwork is enlivened by an understated wave motif set against a beige backdrop. From curvaceous lines on a pair of silk area rugs and grooves on the cocktail table to a subtle undulating texture on the imported Maya Romanoff wall covering, Jennifer Corredor’s scheme balances the straight, contemporary lines. “It’s a modern apartment with a twist,” the designer says. Melding form and function with sophistication, the living area includes the dining area and kitchen separated by a column treated in frosted glass, a design element echoed throughout the space. “Glass diffuses and enriches rooms without blocking the eye,” Jennifer Corredor says.
Quality materials including exotic teak-like Afromosia create a warm effect throughout the home. Bookmatched fine-grain wood shapes the custom-designed cabinetry that offsets dark wenge-stained wood furnishings in the main living areas. Between the entry and kitchen, the design addresses the owner’s request for a bar, creating a continuous flow of Afromosia with touch-latched doors that cleverly conceal storage space. The kitchen island houses a wine cooler and refrigerator. “I wanted a place to entertain and just relax,” Bensusan says. “My favorite place is the kitchen. From the 16th floor, it overlooks the pool and beach — I can enjoy the views over wine and cheese with friends.” Glass doors with linear etchings lead to the bedrooms, heightening the airy feeling. Appropriate to the modern setting, an Asian sensibility permeates the elegant master bedroom with furnishings that hug the floor. “Japanese style is simplicity at its best,” the designer says. Pale aqua wall covering shows a hint of waves, while rich Brazilian Angico wood flooring adds character. A wall of frosted glass creates a shoji screen effect in the master suite, a unique room divider tht exemplifies the designer’s signature stunning bathrooms. A distinctive wall application of deep Caribbean Blue and Mont Blanc marble bands reiterates the lightdrenched panel. And in a guestroom, mustard tones with a floral motif augment canvases by Venezuelan artist Martha Salas-Kesser. Works of art provide a touch of color throughout, while accessories adorn the surfaces. “I insist on pieces such as the exquisite Venini vases,” Corredor says. “I try to cover every detail so that my clients are totally satisfied.”
J Design Group – Miami Interior Designers Firm – Modern – Contemporary
225 Malaga Ave.
Coral Gables, FL. 33134
Contact us: 305-444-4611
www.JDesignGroup.com
“Home Interior Designers”
"Miami modern"
“Contemporary Interior Designers”
“Modern Interior Designers”
“House Interior Designers”
“Coco Plum Interior Designers”
“Sunny Isles Interior Designers”
“Pinecrest Interior Designers”
"J Design Group interiors"
"South Florida designers"
“Best Miami Designers”
"Miami interiors"
"Miami decor"
“Miami Beach Designers”
“Best Miami Interior Designers”
“Miami Beach Interiors”
“Luxurious Design in Miami”
"Top designers"
"Deco Miami"
"Luxury interiors"
“Miami Beach Luxury Interiors”
“Miami Interior Design”
“Miami Interior Design Firms”
"Beach front"
“Top Interior Designers”
"top decor"
“Top Miami Decorators”
"Miami luxury condos"
"modern interiors"
"Modern”
"Pent house design"
"white interiors"
“Top Miami Interior Decorators”
“Top Miami Interior Designers”
“Modern Designers in Miami”
J Design Group – Miami
225 Malaga Ave.
Coral Gables, FL. 33134
Contact us: 305-444-4611
www.JDesignGroup.com
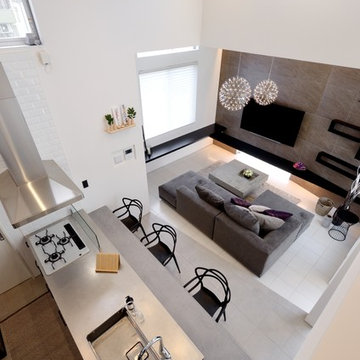
【LD】統一されたデザインにより異なるダイニング・リビングが繋がる
Esempio di un soggiorno moderno aperto con sala formale, pareti bianche, pavimento in marmo, TV a parete e pavimento bianco
Esempio di un soggiorno moderno aperto con sala formale, pareti bianche, pavimento in marmo, TV a parete e pavimento bianco
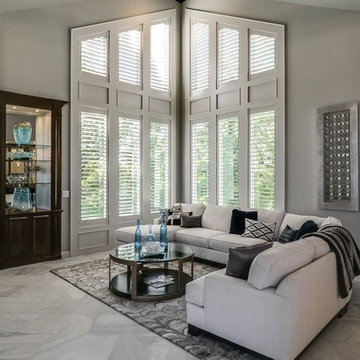
Idee per un grande soggiorno minimalista chiuso con pareti grigie, pavimento in marmo, camino lineare Ribbon, cornice del camino in pietra e nessuna TV
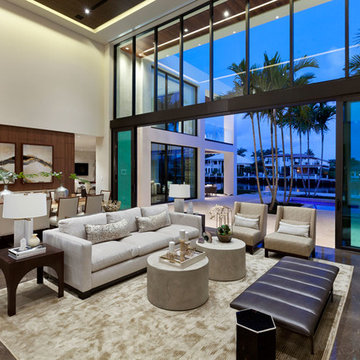
Edward C. Butera
Immagine di un grande soggiorno moderno aperto con pareti beige, pavimento in marmo, camino lineare Ribbon, cornice del camino in pietra e nessuna TV
Immagine di un grande soggiorno moderno aperto con pareti beige, pavimento in marmo, camino lineare Ribbon, cornice del camino in pietra e nessuna TV
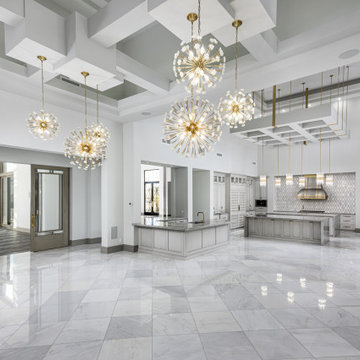
We love this kitchen's monochromatic style and design. Featuring custom vaulted ceilings, gold pendant lighting fixtures, marble floor, and sliding glass pocket doors that let the outside in.
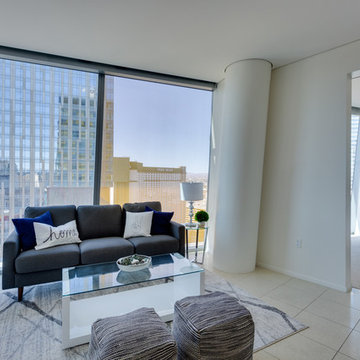
Esempio di un piccolo soggiorno minimalista aperto con sala formale, pareti bianche, pavimento in marmo, nessun camino, nessuna TV e pavimento bianco
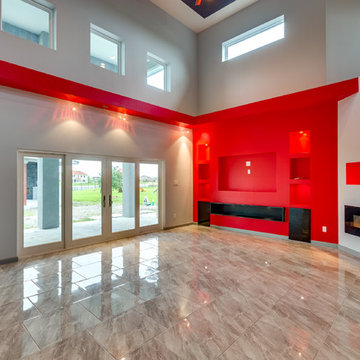
jason page
Foto di un soggiorno moderno di medie dimensioni e aperto con pareti grigie, pavimento in marmo, camino lineare Ribbon, cornice del camino piastrellata e parete attrezzata
Foto di un soggiorno moderno di medie dimensioni e aperto con pareti grigie, pavimento in marmo, camino lineare Ribbon, cornice del camino piastrellata e parete attrezzata
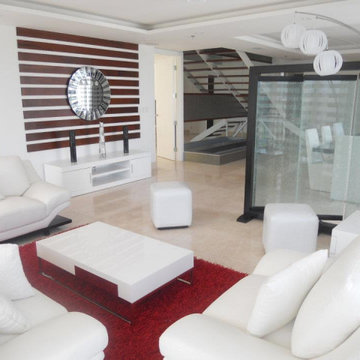
Larissa Sanabria
San Jose, CA 95120
Immagine di un soggiorno minimalista di medie dimensioni e aperto con sala formale, pareti bianche, pavimento in marmo, pavimento beige e pareti in legno
Immagine di un soggiorno minimalista di medie dimensioni e aperto con sala formale, pareti bianche, pavimento in marmo, pavimento beige e pareti in legno
Soggiorni moderni con pavimento in marmo - Foto e idee per arredare
12
