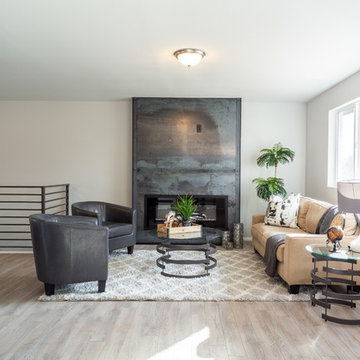Soggiorni moderni con pavimento con piastrelle in ceramica - Foto e idee per arredare
Filtra anche per:
Budget
Ordina per:Popolari oggi
201 - 220 di 3.731 foto
1 di 3
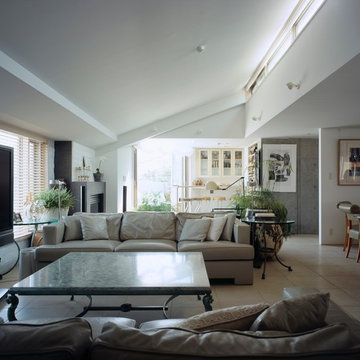
Photo Copyright nacasa and partners inc.
Esempio di un grande soggiorno minimalista aperto con sala formale, pareti bianche, pavimento con piastrelle in ceramica, camino classico, cornice del camino in pietra, TV autoportante e pavimento bianco
Esempio di un grande soggiorno minimalista aperto con sala formale, pareti bianche, pavimento con piastrelle in ceramica, camino classico, cornice del camino in pietra, TV autoportante e pavimento bianco
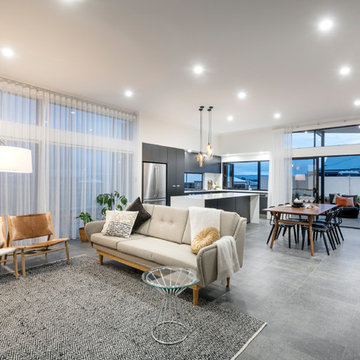
Esempio di un soggiorno minimalista aperto con pareti bianche, pavimento con piastrelle in ceramica, TV autoportante e pavimento grigio
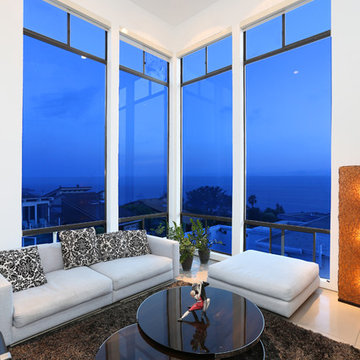
Vincent Ivicevic
Foto di un soggiorno moderno di medie dimensioni e aperto con pareti bianche, pavimento con piastrelle in ceramica, camino classico, cornice del camino in cemento e nessuna TV
Foto di un soggiorno moderno di medie dimensioni e aperto con pareti bianche, pavimento con piastrelle in ceramica, camino classico, cornice del camino in cemento e nessuna TV
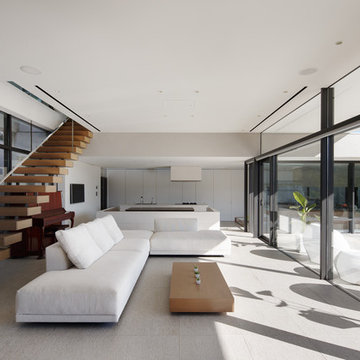
恵まれた眺望を活かす、開放的な 空間。
斜面地に計画したRC+S造の住宅。恵まれた眺望を活かすこと、庭と一体となった開放的な空間をつくることが望まれた。そこで高低差を利用して、道路から一段高い基壇を設け、その上にフラットに広がる芝庭と主要な生活空間を配置した。庭を取り囲むように2つのヴォリュームを組み合わせ、そこに生まれたL字型平面にフォーマルリビング、ダイニング、キッチン、ファミリーリビングを設けている。これらはひとつながりの空間であるが、フロアレベルに細やかな高低差を設けることで、パブリックからプライベートへ、少しずつ空間の親密さが変わるように配慮した。家族のためのプライベートルームは、2階に浮かべたヴォリュームの中におさめてあり、眼下に広がる眺望を楽しむことができる。
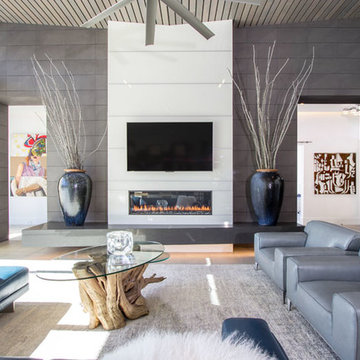
The Hive
Custom Home Built by Markay Johnson Construction Designer: Ashley Johnson & Gregory Abbott
Photographer: Scot Zimmerman
Southern Utah Parade of Homes
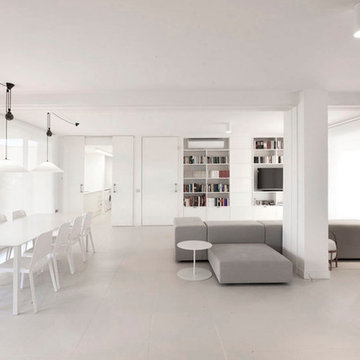
Immagine di un ampio soggiorno moderno aperto con sala formale, pareti bianche, pavimento con piastrelle in ceramica, nessuna TV e stufa a legna
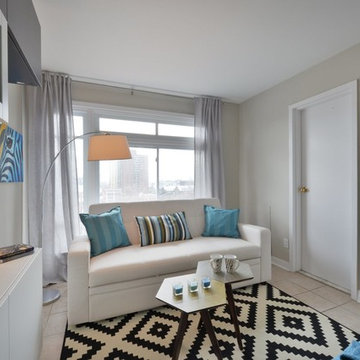
This has been the smallest unit I have ever staged. It was challenging to come up with ways to create more space. The Ikea Besta system added more storage and became the focal point of the room.
If you are looking to stage your property or would like to have a consultation and tips you can use to redesign your present home, give us a call at 514-222-5553.
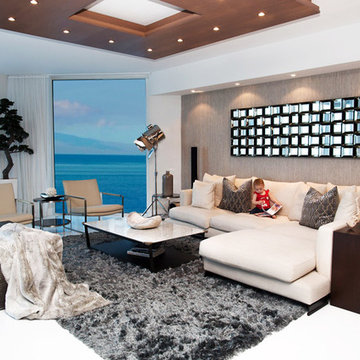
”Miami modern"
New York and New Jersey Interior Designers
Cruelty free interior design
Vegan interior design
animal friendly interior design
humane interior design
Autism
Sensory interior design
“Contemporary Interior Designers”
“Modern Interior Designers”
“Coco Plum Interior Designers”
“Sunny Isles Interior Designers”
“Pinecrest Interior Designers”
"South Florida designers"
“Best Miami Designers”
"Miami interiors"
"Miami decor"
“Miami Beach Designers”
“Best Miami Interior Designers”
“Miami Beach Interiors”
“Luxurious Design in Miami”
"Top designers"
"Deco Miami"
"Luxury interiors"
“Miami Beach Luxury Interiors”
“Miami Interior Design”
“Miami Interior Design Firms”
"Beach front"
“Top Interior Designers”
"top decor"
“Top Miami Decorators”
"Miami luxury condos"
"modern interiors"
"Modern”
"Pent house design"
"white interiors"
“Top Miami Interior Decorators”
“Top Miami Interior Designers”
“Modern Designers in Miami”
DiMare Design
Deborah Rosenberg
786-629-9581
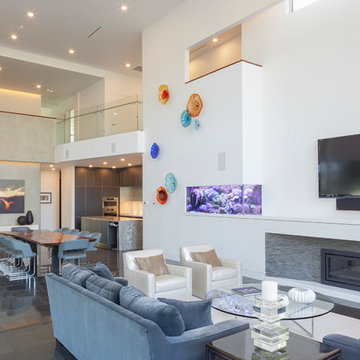
Ben Hill
Ispirazione per un grande soggiorno minimalista aperto con pareti bianche, pavimento con piastrelle in ceramica, camino classico, cornice del camino in pietra e TV a parete
Ispirazione per un grande soggiorno minimalista aperto con pareti bianche, pavimento con piastrelle in ceramica, camino classico, cornice del camino in pietra e TV a parete
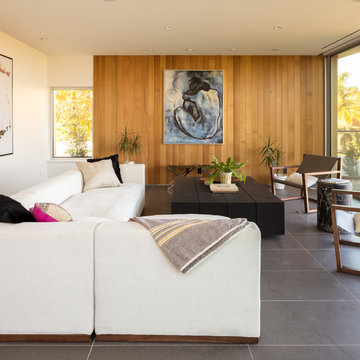
Foto di un soggiorno minimalista di medie dimensioni e aperto con pareti bianche, pavimento con piastrelle in ceramica, nessun camino, TV nascosta e pavimento grigio
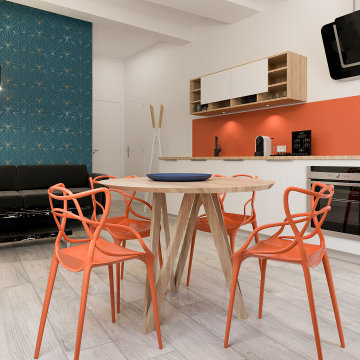
Voici mon tout dernier projet. Grâce à la visualisation 3D 360° mes clients ont pu voir ce qu'allait donner la rénovation de leur appartement dans l'ancien au centre ville d'Aubagne.
Dans cette rénovation, j'ai repensé les espaces, créé des rangements, j'ai choisi l'ensemble des matériaux, mobilier et objets de décoration.
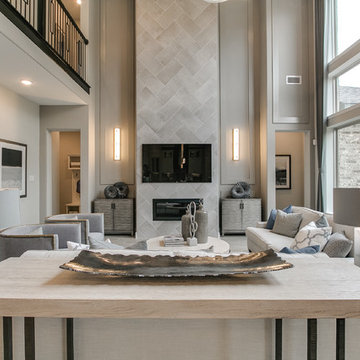
Newmark Homes is attuned to market trends and changing consumer demands. Newmark offers customers award-winning design and construction in homes that incorporate a nationally recognized energy efficiency program and state-of-the-art technology. View all our homes and floorplans www.newmarkhomes.com and experience the NEW mark of Excellence. Photos Credit: Premier Photography
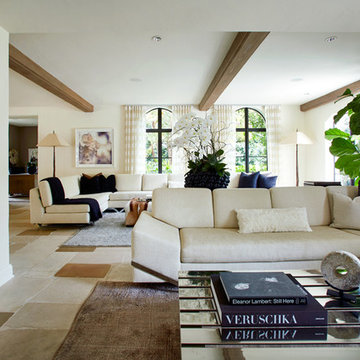
Craig Denis
Immagine di un grande soggiorno moderno aperto con pareti bianche e pavimento con piastrelle in ceramica
Immagine di un grande soggiorno moderno aperto con pareti bianche e pavimento con piastrelle in ceramica
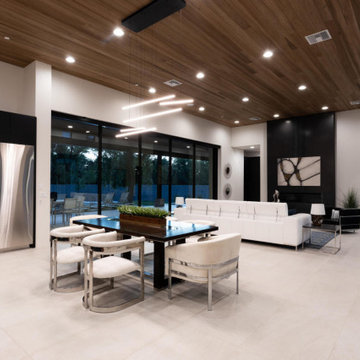
Immagine di un grande soggiorno minimalista aperto con sala formale, pareti bianche, pavimento con piastrelle in ceramica, camino classico, cornice del camino in metallo, TV a parete, pavimento bianco e soffitto in legno
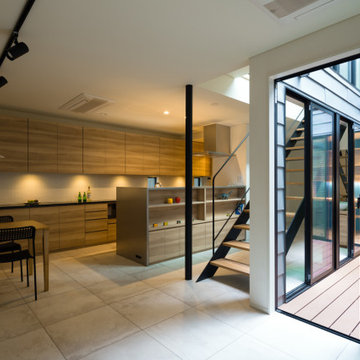
Photo:TOSHIHIRO SOBAJIMA
Immagine di un soggiorno minimalista aperto con pavimento con piastrelle in ceramica
Immagine di un soggiorno minimalista aperto con pavimento con piastrelle in ceramica
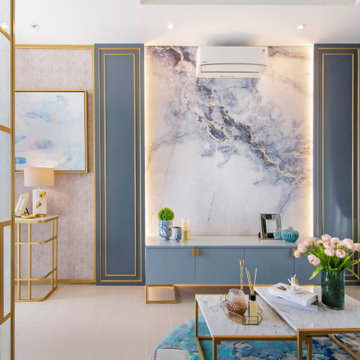
Explore the concept of modern luxury, translating it into a more tangible approach through marble pattern, textured glass, playing with silver and gold accent on basic french grey furniture. Gradient of blue and turquoise balanced the whole arrangement, creating a sense of serenity in this welcoming foyer and living area
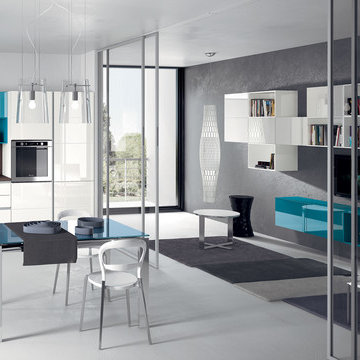
Living Tetrix
Design by Micheal Young
"For this project we started from the desire to create an aesthetic with no horizons, playing with the elements on horizontal axes and discovering all the compositional possibilities. With a brand-new point of view for the kitchen world."
With these words Michael Young, who created the Tetrix kitchen for Scavolini, unveils the core and style of an innovative kitchen area, essentially based on modules and colours, which use logic and colour patterns to revolutionise the concept itself of living.
It is no longer limited but “open”, playful and free to manifest itself in any area.
- See more at: http://www.scavolini.us/Living/LivingTetrix
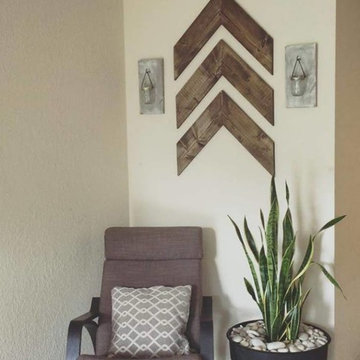
Ispirazione per un soggiorno minimalista di medie dimensioni e aperto con sala formale, pareti beige, pavimento con piastrelle in ceramica, nessun camino, nessuna TV e pavimento bianco
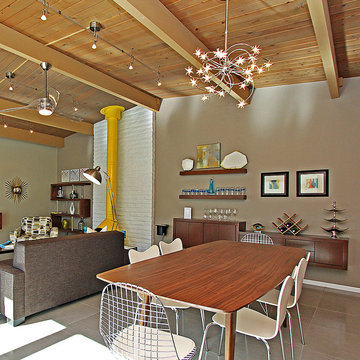
Immagine di un grande soggiorno minimalista aperto con pareti beige, pavimento con piastrelle in ceramica, stufa a legna, cornice del camino in mattoni, TV a parete e pavimento grigio
Soggiorni moderni con pavimento con piastrelle in ceramica - Foto e idee per arredare
11
