Soggiorni moderni con pareti rosse - Foto e idee per arredare
Filtra anche per:
Budget
Ordina per:Popolari oggi
241 - 260 di 262 foto
1 di 3
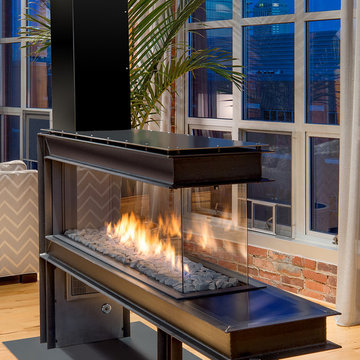
“We use this space for everything- Living room, dining room, reading room. It’s our favorite place to be.” - Cyndi Collins. Featuring the Lucius 140 Room Divider by Element4.
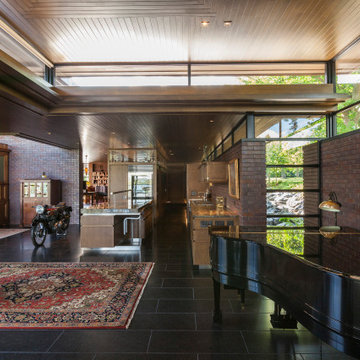
A tea pot, being a vessel, is defined by the space it contains, it is not the tea pot that is important, but the space.
Crispin Sartwell
Located on a lake outside of Milwaukee, the Vessel House is the culmination of an intense 5 year collaboration with our client and multiple local craftsmen focused on the creation of a modern analogue to the Usonian Home.
As with most residential work, this home is a direct reflection of it’s owner, a highly educated art collector with a passion for music, fine furniture, and architecture. His interest in authenticity drove the material selections such as masonry, copper, and white oak, as well as the need for traditional methods of construction.
The initial diagram of the house involved a collection of embedded walls that emerge from the site and create spaces between them, which are covered with a series of floating rooves. The windows provide natural light on three sides of the house as a band of clerestories, transforming to a floor to ceiling ribbon of glass on the lakeside.
The Vessel House functions as a gallery for the owner’s art, motorcycles, Tiffany lamps, and vintage musical instruments – offering spaces to exhibit, store, and listen. These gallery nodes overlap with the typical house program of kitchen, dining, living, and bedroom, creating dynamic zones of transition and rooms that serve dual purposes allowing guests to relax in a museum setting.
Through it’s materiality, connection to nature, and open planning, the Vessel House continues many of the Usonian principles Wright advocated for.
Overview
Oconomowoc, WI
Completion Date
August 2015
Services
Architecture, Interior Design, Landscape Architecture
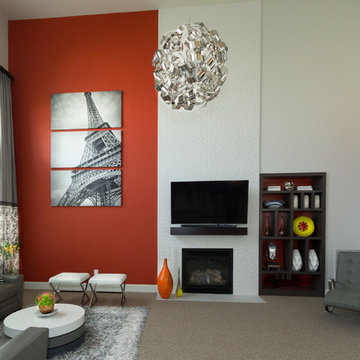
This modern family wanted a home to match. They purchased a beautiful home in Ashburn and wanted the interiors to clean lined, sleek but also colorful. The builder-grade fireplace was given a very modern look with new tile from Porcelanosa and custom made wood mantle. The awkward niches was also given a new look and new purpose with a custom built-in. Both the mantle and built-in were made by Ark Woodworking. We warmed the space with a pop of warm color on the left side of the fireplace wall and balanced with with modern art to the right. A very unique modern chandelier centers the entire design. A large custom leather sectional and coordinating stools provides plenty of seating.
Liz Ernest Photography
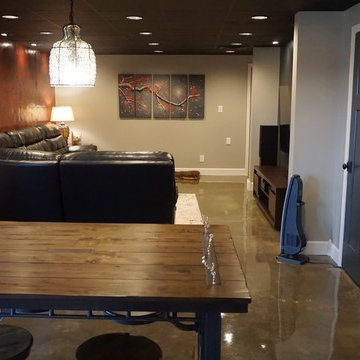
Self
Idee per un soggiorno moderno di medie dimensioni e aperto con sala giochi, pareti rosse, pavimento in cemento e TV a parete
Idee per un soggiorno moderno di medie dimensioni e aperto con sala giochi, pareti rosse, pavimento in cemento e TV a parete
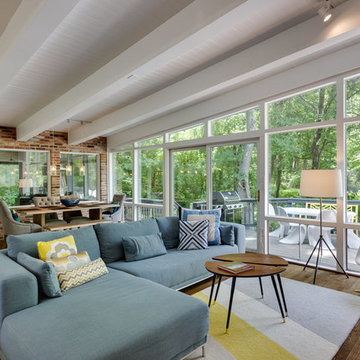
Foto di un grande soggiorno minimalista aperto con angolo bar, pareti rosse, pavimento in legno massello medio, camino classico, cornice del camino in cemento, TV a parete e pavimento marrone
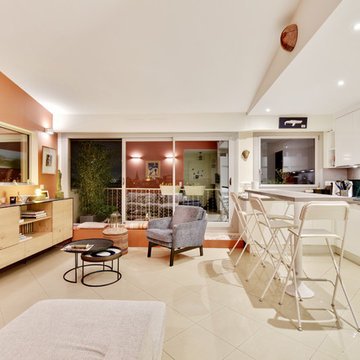
shoootin
Ispirazione per un soggiorno moderno di medie dimensioni e aperto con pareti rosse, pavimento in gres porcellanato, nessun camino e pavimento beige
Ispirazione per un soggiorno moderno di medie dimensioni e aperto con pareti rosse, pavimento in gres porcellanato, nessun camino e pavimento beige
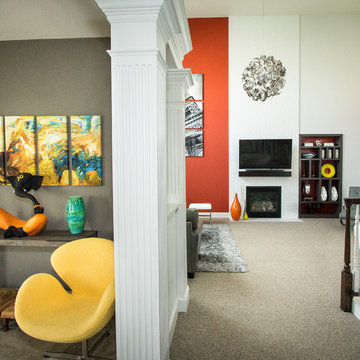
This modern family wanted a home to match. They purchased a beautiful home in Ashburn and wanted the interiors to clean lined, sleek but also colorful. The builder-grade fireplace was given a very modern look with new tile from Porcelanosa and custom made wood mantle. The awkward niches was also given a new look and new purpose with a custom built-in. Both the mantle and built-in were made by Ark Woodworking. We warmed the space with a pop of warm color on the left side of the fireplace wall and balanced with with modern art to the right. A very unique modern chandelier centers the entire design. A large custom leather sectional and coordinating stools provides plenty of seating.
Liz Ernest Photography
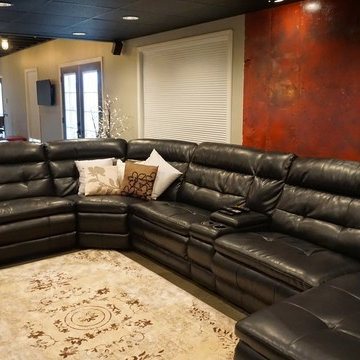
Self
Foto di un soggiorno minimalista di medie dimensioni e aperto con sala giochi, pareti rosse, pavimento in cemento, nessun camino e TV a parete
Foto di un soggiorno minimalista di medie dimensioni e aperto con sala giochi, pareti rosse, pavimento in cemento, nessun camino e TV a parete
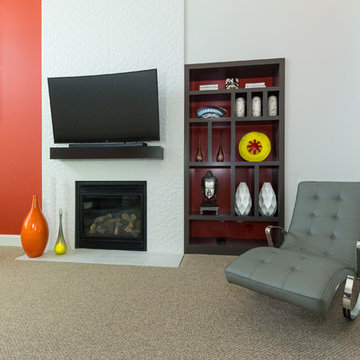
This modern family wanted a home to match. They purchased a beautiful home in Ashburn and wanted the interiors to clean lined, sleek but also colorful. The builder-grade fireplace was given a very modern look with new tile from Porcelanosa and custom made wood mantle. The awkward niches was also given a new look and new purpose with a custom built-in. Both the mantle and built-in were made by Ark Woodworking. We warmed the space with a pop of warm color on the left side of the fireplace wall and balanced with with modern art to the right. A very unique modern chandelier centers the entire design. A large custom leather sectional and coordinating stools provides plenty of seating.
Liz Ernest Photography
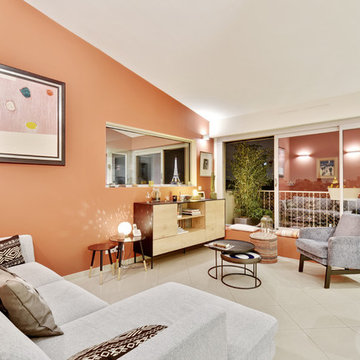
shoootin
Foto di un soggiorno moderno di medie dimensioni e aperto con pareti rosse, pavimento in gres porcellanato, nessun camino e pavimento beige
Foto di un soggiorno moderno di medie dimensioni e aperto con pareti rosse, pavimento in gres porcellanato, nessun camino e pavimento beige
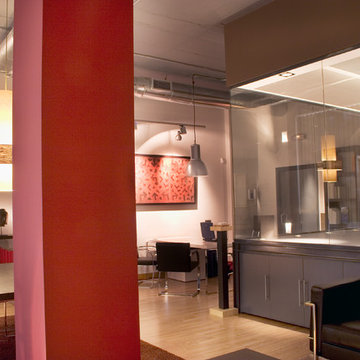
Immagine di un soggiorno minimalista con pareti rosse, pavimento in legno massello medio e pavimento beige
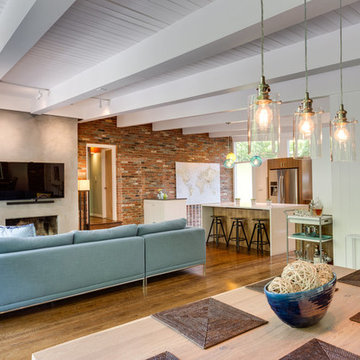
Ispirazione per un grande soggiorno minimalista aperto con angolo bar, pareti rosse, pavimento in legno massello medio, camino classico, cornice del camino in cemento, TV a parete e pavimento marrone
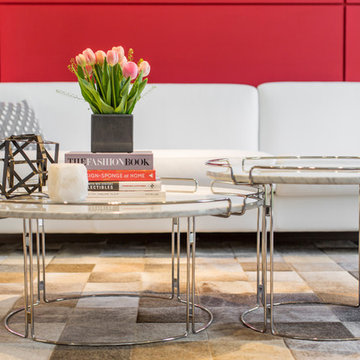
Aia photography
Immagine di un grande soggiorno moderno aperto con pareti rosse e parquet chiaro
Immagine di un grande soggiorno moderno aperto con pareti rosse e parquet chiaro
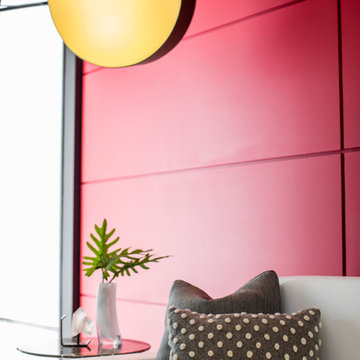
Aia photography
Foto di un grande soggiorno minimalista aperto con pareti rosse e parquet chiaro
Foto di un grande soggiorno minimalista aperto con pareti rosse e parquet chiaro
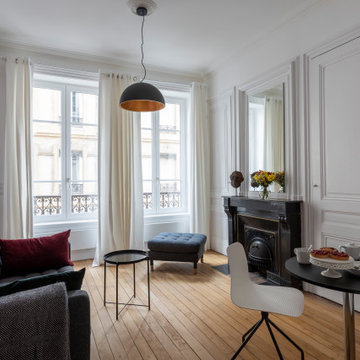
le canapé est légèrement décollé du mur pour laisser les portes coulissantes circuler derrière. La tv est dissimulée derrière les les portes moulurées.le miroir reflète le rouge de la porte.
La porte coulissante de la chambre est placée de telle sorte qu'en étant ouverte on agrandit les perspectives du salon sur une fenêtre supplémentaire tout en conservant l'intimité de la chambre qui reste invisible.
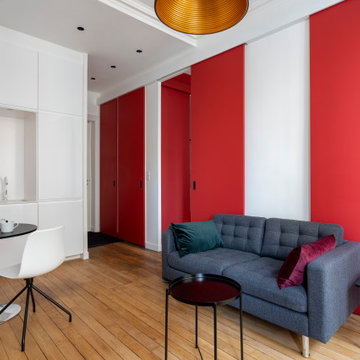
le canapé est légèrement décollé du mur pour laisser les portes coulissantes circuler derrière. La tv est dissimulée derrière les les portes moulurées.le miroir reflète le rouge de la porte.
La porte coulissante de la chambre est placée de telle sorte qu'en étant ouverte on agrandit les perspectives du salon sur une fenêtre supplémentaire tout en conservant l'intimité de la chambre qui reste invisible.
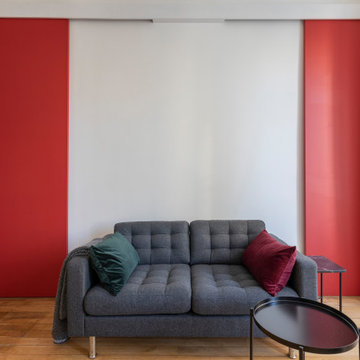
le canapé est légèrement décollé du mur pour laisser les portes coulissantes circuler derrière. La tv est dissimulée derrière les les portes moulurées.le miroir reflète le rouge de la porte.
La porte coulissante de la chambre est placée de telle sorte qu'en étant ouverte on agrandit les perspectives du salon sur une fenêtre supplémentaire tout en conservant l'intimité de la chambre qui reste invisible.
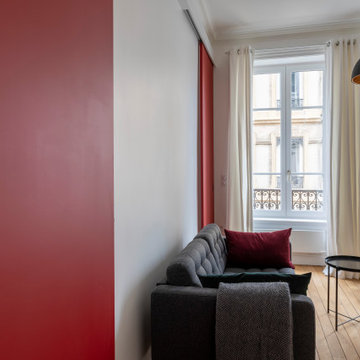
le canapé est légèrement décollé du mur pour laisser les portes coulissantes circuler derrière.
Ispirazione per un piccolo soggiorno minimalista aperto con pareti rosse, parquet chiaro, camino classico, cornice del camino in legno, TV nascosta, pavimento beige, soffitto ribassato e boiserie
Ispirazione per un piccolo soggiorno minimalista aperto con pareti rosse, parquet chiaro, camino classico, cornice del camino in legno, TV nascosta, pavimento beige, soffitto ribassato e boiserie
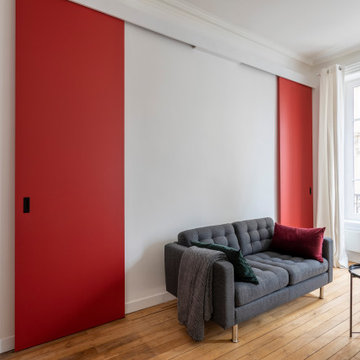
le canapé est légèrement décollé du mur pour laisser les portes coulissantes circuler derrière.
Immagine di un piccolo soggiorno moderno aperto con pareti rosse, parquet chiaro, camino classico, cornice del camino in legno, TV nascosta, pavimento beige, soffitto ribassato e boiserie
Immagine di un piccolo soggiorno moderno aperto con pareti rosse, parquet chiaro, camino classico, cornice del camino in legno, TV nascosta, pavimento beige, soffitto ribassato e boiserie
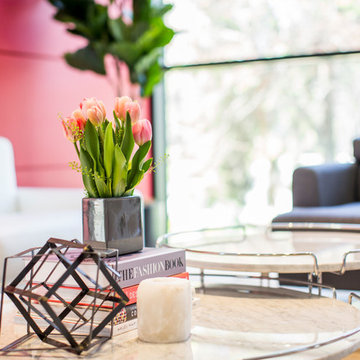
Aia photography
Immagine di un grande soggiorno minimalista aperto con pareti rosse e parquet chiaro
Immagine di un grande soggiorno minimalista aperto con pareti rosse e parquet chiaro
Soggiorni moderni con pareti rosse - Foto e idee per arredare
13