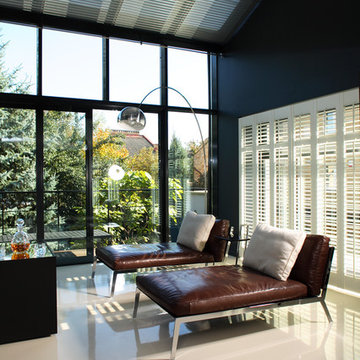Soggiorni moderni con pareti nere - Foto e idee per arredare
Filtra anche per:
Budget
Ordina per:Popolari oggi
181 - 200 di 923 foto
1 di 3
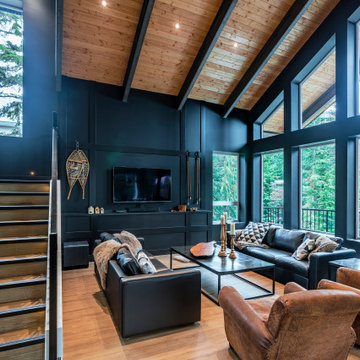
Exposed structural steel beams are a must with heavy snow loads. Woodtone tongue and groove ceiling warms the space.
Photo by Brice Ferre
Foto di un ampio soggiorno moderno aperto con pareti nere, pavimento in vinile, stufa a legna, TV autoportante e pavimento marrone
Foto di un ampio soggiorno moderno aperto con pareti nere, pavimento in vinile, stufa a legna, TV autoportante e pavimento marrone
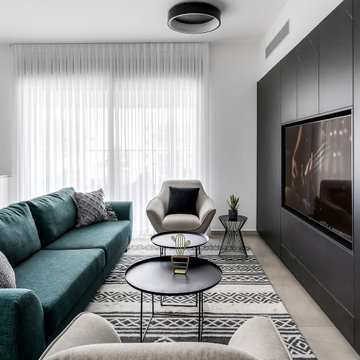
Immagine di un soggiorno moderno con pareti nere, pavimento in gres porcellanato, nessun camino, parete attrezzata, pavimento grigio e pareti in legno
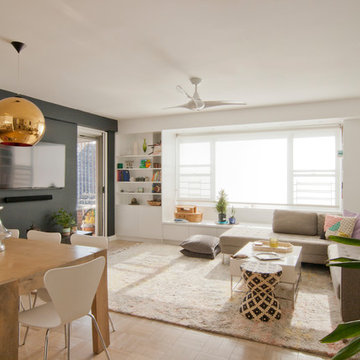
Anjie Cho Architect
Ispirazione per un piccolo soggiorno minimalista aperto con pareti nere, parquet chiaro, TV a parete e pavimento beige
Ispirazione per un piccolo soggiorno minimalista aperto con pareti nere, parquet chiaro, TV a parete e pavimento beige
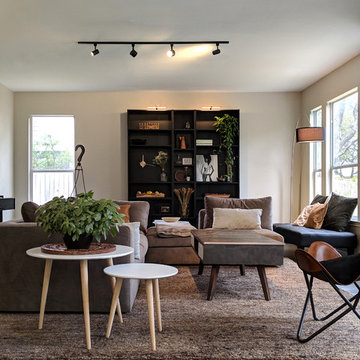
Ispirazione per un grande soggiorno moderno aperto con pareti nere, parquet scuro, nessun camino e TV a parete
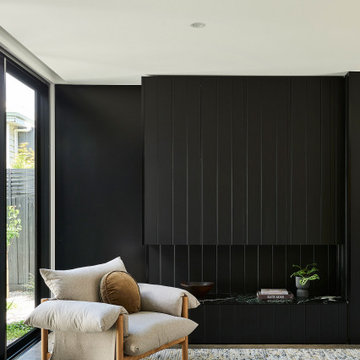
Idee per un soggiorno minimalista di medie dimensioni e aperto con sala formale, pareti nere, pavimento in cemento, camino classico, cornice del camino in perlinato, TV nascosta, pavimento grigio e pannellatura
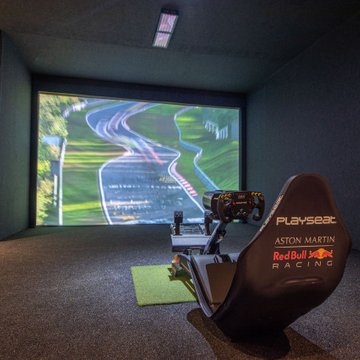
Ben approached us last year with the idea of converting his new triple garage into a golf simulator which he had long wanted but not been able to achieve due to restricted ceiling height. We delivered a turnkey solution which saw the triple garage split into a double garage for the golf simulator and home gym plus a separate single garage complete with racking for storage. The golf simulator itself uses Sports Coach GSX technology and features a two camera system for maximum accuracy. As well as golf, the system also includes a full multi-sport package and F1 racing functionality complete with racing seat. By extending his home network to the garage area, we were also able to programme the golf simulator into his existing Savant system and add beautiful Artcoustic sound to the room. Finally, we programmed the garage doors into Savant for good measure.
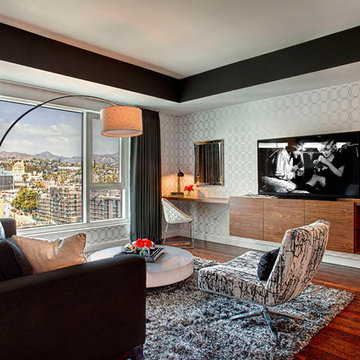
Maolin Li, a young entrepreneur based overseas purchased a 1.5 bedroom, 2 bathroom condo at The Residences at the W Hollywood to serve as a home away from home during his frequent trips to Los Angeles. With a few weeks until his next visit, Maolin enlisted Cantoni LA designer, Kyle Spivey to transform the empty space into a stylish, move-in ready home all in time for his stateside arrival.
To create a warm and welcoming urban oasis to suit Maolin’s jet-setting lifestyle, Kyle repainted the walls and adorned them with custom wallpaper, framed the windows with drapes and outfitted each room with customized furnishings and high impact art and accessories.
Check out what Kyle had to say about the design process as well as what inspired him along the way on the Cantoni Blog here: cantoni.com/blog/2015/03/stylish-hollywood-pad-w-hollywood/
Photos by Lucas Cichon
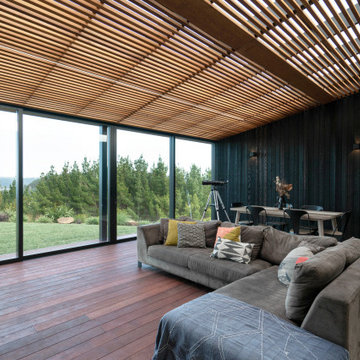
Immagine di un piccolo soggiorno minimalista aperto con pareti nere, pavimento in legno massello medio, pavimento marrone, soffitto in perlinato e pareti in legno
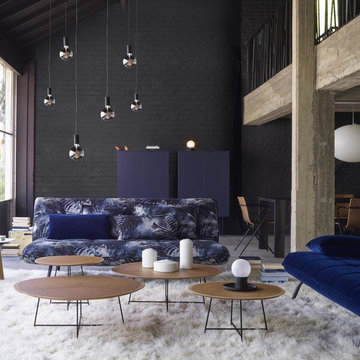
Berlin Loft Sofa and Alburni Occasional Tables for Ligne Roset | Available at Linea Inc - Modern Furniture Los Angeles. (info@linea-inc.com / www.linea-inc.com)
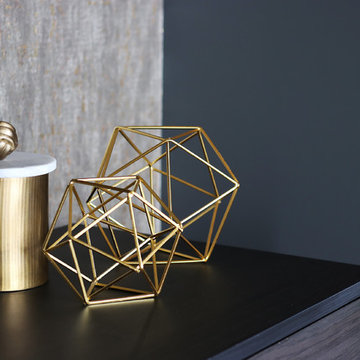
Interior design: ZWADA home - Don Zwarych and Kyo Sada
Photography: Kyo Sada
Ispirazione per un piccolo soggiorno minimalista aperto con pareti nere, pavimento in legno massello medio, nessun camino, TV a parete e pavimento marrone
Ispirazione per un piccolo soggiorno minimalista aperto con pareti nere, pavimento in legno massello medio, nessun camino, TV a parete e pavimento marrone

次女夫婦世帯のLDKです。円形ソファ はEXTREMISのKosmosです。キッチンは大型カウンターでレンジフードはカウンターから使う時だけせりあがってきます。中庭側に3階寝室に上がるスケルトン階段があります。
PHOTO:YOSHINORI KOMATSU
Esempio di un soggiorno moderno di medie dimensioni e chiuso con angolo bar, pareti nere, pavimento in legno massello medio e TV autoportante
Esempio di un soggiorno moderno di medie dimensioni e chiuso con angolo bar, pareti nere, pavimento in legno massello medio e TV autoportante
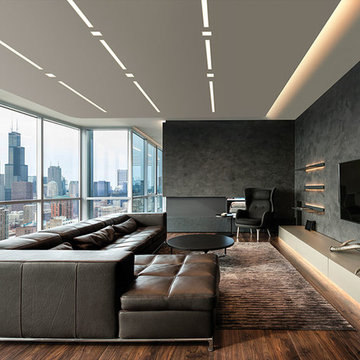
Foto di un grande soggiorno minimalista aperto con pareti nere, parquet scuro, nessun camino, TV a parete e pavimento marrone
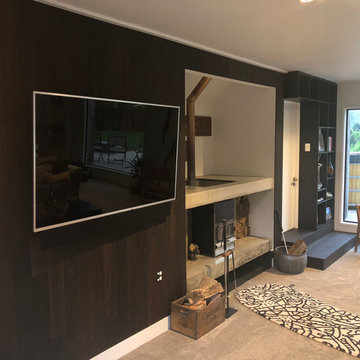
Year: 2018
Area: 20m2
Product: Timber Flooring Plank 1-Strip African Oak
Product: Wall Panelling – African Oak
Professionals involved: Floortago
Esempio di un soggiorno minimalista di medie dimensioni e aperto con pareti nere, moquette, stufa a legna, cornice del camino in cemento e TV a parete
Esempio di un soggiorno minimalista di medie dimensioni e aperto con pareti nere, moquette, stufa a legna, cornice del camino in cemento e TV a parete
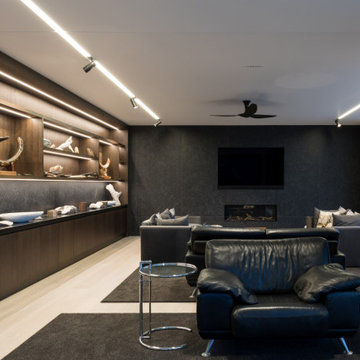
Immagine di un grande soggiorno moderno aperto con libreria, pareti nere, parquet chiaro, camino classico, cornice del camino piastrellata, parete attrezzata e pavimento marrone
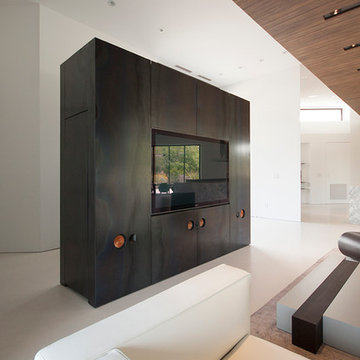
The cabinet serves to redefine a new entry, while also containing all the media related electronics such as, surround sound speakers, the flat panel television, and the various amplifiers and subwoofers. This cabinet and the opposite wall are clad with hot rolled steel and flank the living room in order to direct the relationship of the space between that of the kitchen, living room, and the outdoor patio. Photos by Chen + Suchart Studio LLC
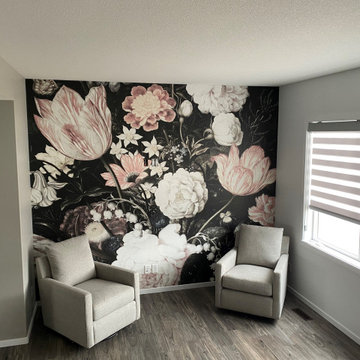
Wallpaper Mural by Anewall
Esempio di un grande soggiorno moderno aperto con pareti nere e carta da parati
Esempio di un grande soggiorno moderno aperto con pareti nere e carta da parati
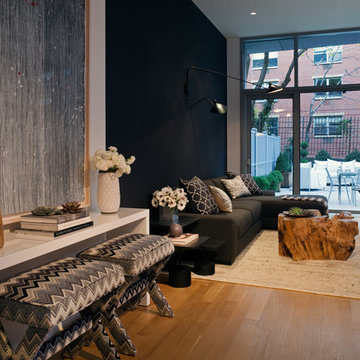
Colin Miller
Idee per un soggiorno minimalista stile loft con pareti nere, pavimento in legno massello medio e nessuna TV
Idee per un soggiorno minimalista stile loft con pareti nere, pavimento in legno massello medio e nessuna TV
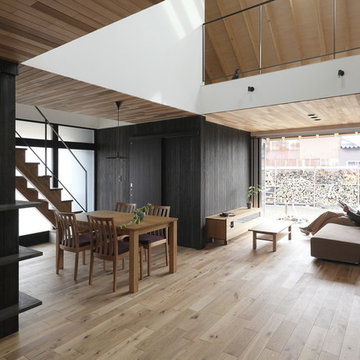
Foto di un soggiorno minimalista di medie dimensioni e aperto con pareti nere, pavimento in legno massello medio, TV a parete e pavimento beige
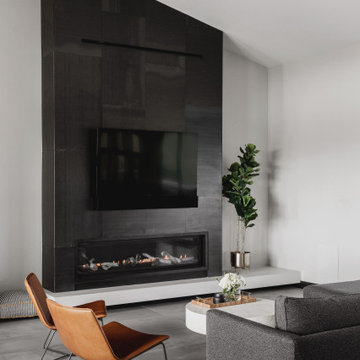
Foto di un soggiorno moderno di medie dimensioni e aperto con pareti nere, pavimento con piastrelle in ceramica, camino lineare Ribbon, cornice del camino piastrellata, TV a parete, pavimento grigio e soffitto a volta
Soggiorni moderni con pareti nere - Foto e idee per arredare
10
