Soggiorni moderni con pareti nere - Foto e idee per arredare
Filtra anche per:
Budget
Ordina per:Popolari oggi
101 - 120 di 917 foto
1 di 3
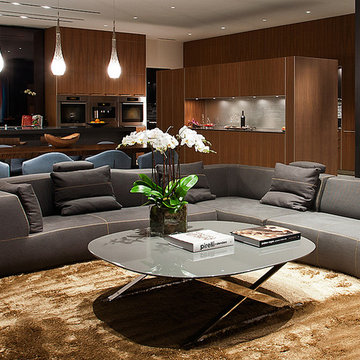
Photo: Bill Timmerman + Zack Hussain
Blurring of the line between inside and out has been established throughout this home. Space is not determined by the enclosure but through the idea of space extending past perceived barriers into an expanded form of living indoors and out. Even in this harsh environment, one is able to enjoy this concept through the development of exterior courts which are designed to shade and protect. Reminiscent of the crevices found in our rock formations where one often finds an oasis of life in this environment.
DL featured product: DL custom rugs including sculpted Patagonian sheepskin, wool / silk custom graphics and champagne silk galaxy. Custom 11′ live-edge laurel slabwood bench, Trigo bronze smoked acrylic + crocodile embossed leather barstools, polished stainless steel outdoor Pantera bench, special commissioned steel sculpture, metallic leather True Love lounge chair, blackened steel + micro-slab console and fiberglass pool lounges.
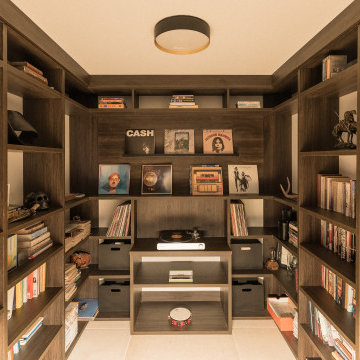
The writer's home office/studio features stone walls enclosing a built-in oak shelves library.
See the Ink+Well project, a modern home addition on a steep, creek-front hillside.
https://www.hush.house/portfolio/ink-well
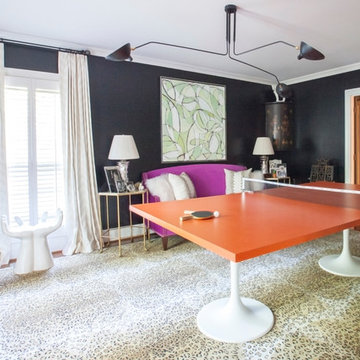
Photographer: Mekenzie France
Designer: Holly Phillips from the English Room
Gold metallic Chevron linen drapery shines against black walls in this playful family game room that also does double duty as a dining area.
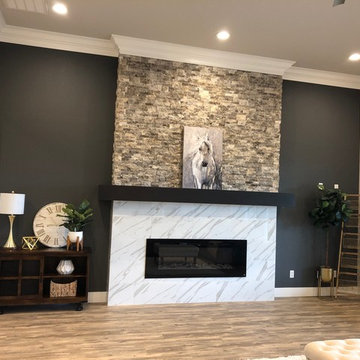
Ispirazione per un soggiorno minimalista di medie dimensioni e aperto con pareti nere, pavimento in legno massello medio, camino lineare Ribbon, cornice del camino piastrellata e pavimento marrone
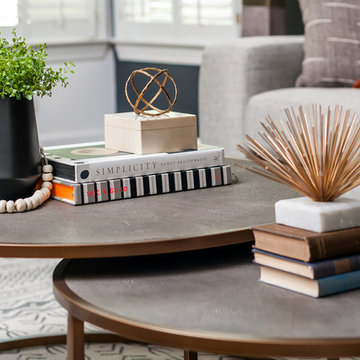
Shagreen bunching coffee table.
Immagine di un soggiorno minimalista di medie dimensioni e aperto con pareti nere, parquet scuro, camino classico, cornice del camino in legno, TV a parete e pavimento marrone
Immagine di un soggiorno minimalista di medie dimensioni e aperto con pareti nere, parquet scuro, camino classico, cornice del camino in legno, TV a parete e pavimento marrone
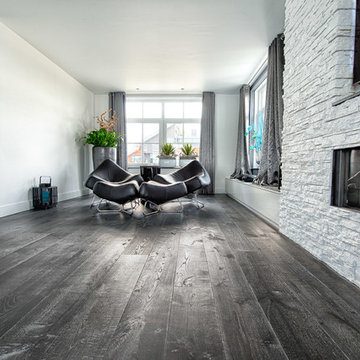
• Modern Interior
• Black leather chairs
• Dark walls
• Interior Photography
Photo Credits: Albertus Photo & Design
Idee per un soggiorno moderno di medie dimensioni e aperto con pareti nere, parquet scuro, camino classico, cornice del camino in mattoni e TV a parete
Idee per un soggiorno moderno di medie dimensioni e aperto con pareti nere, parquet scuro, camino classico, cornice del camino in mattoni e TV a parete
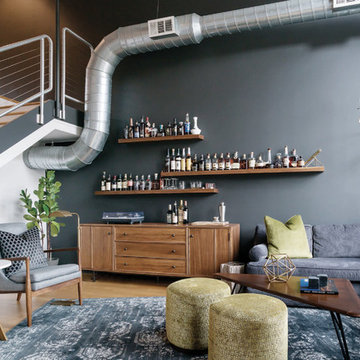
Shannon Fontaine
Immagine di un soggiorno moderno di medie dimensioni e stile loft con angolo bar, pareti nere, pavimento in bambù, nessun camino e nessuna TV
Immagine di un soggiorno moderno di medie dimensioni e stile loft con angolo bar, pareti nere, pavimento in bambù, nessun camino e nessuna TV
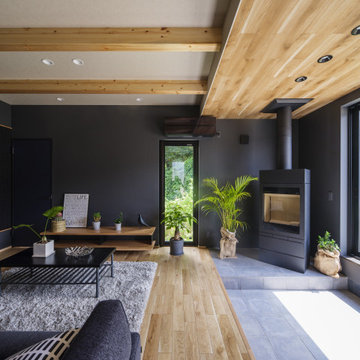
土間付きの広々大きいリビングがほしい。
ソファに座って薪ストーブの揺れる火をみたい。
窓もなにもない壁は記念写真撮影用に。
お気に入りの場所はみんなで集まれるリビング。
最高級薪ストーブ「スキャンサーム」を設置。
家族みんなで動線を考え、快適な間取りに。
沢山の理想を詰め込み、たったひとつ建築計画を考えました。
そして、家族の想いがまたひとつカタチになりました。
家族構成:夫婦30代+子供2人
施工面積:127.52㎡ ( 38.57 坪)
竣工:2021年 9月
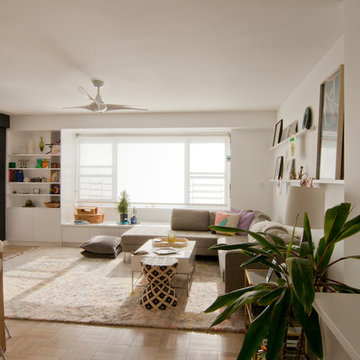
Anjie Cho Architect
Esempio di un piccolo soggiorno moderno aperto con pareti nere, parquet chiaro, TV a parete e pavimento beige
Esempio di un piccolo soggiorno moderno aperto con pareti nere, parquet chiaro, TV a parete e pavimento beige
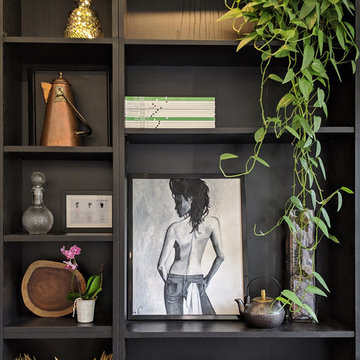
Immagine di un grande soggiorno minimalista aperto con pareti nere, parquet scuro, nessun camino e TV a parete
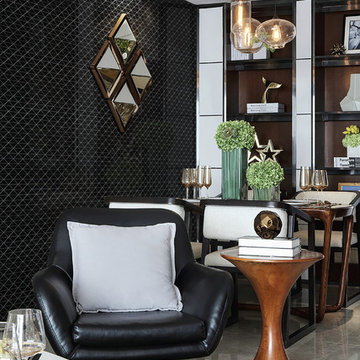
Zip Connection 2" classic pure black works perfectly to add depth and dimensions to the wall of living room and home office, making a statement to any spaces.
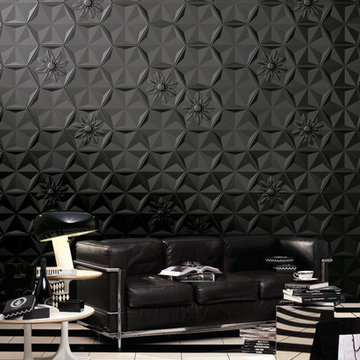
www.bisazza.com
Immagine di un soggiorno moderno con pareti nere e pavimento in gres porcellanato
Immagine di un soggiorno moderno con pareti nere e pavimento in gres porcellanato
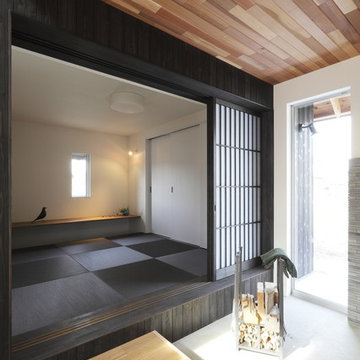
Esempio di un soggiorno moderno di medie dimensioni e aperto con pareti nere, pavimento in tatami, TV a parete e pavimento nero
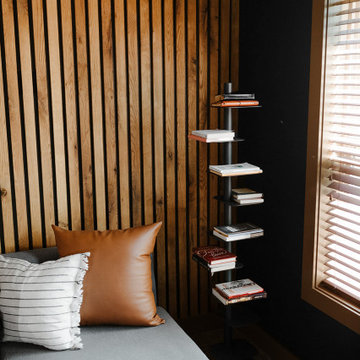
Foto di un soggiorno minimalista di medie dimensioni e stile loft con sala giochi, pareti nere, moquette, nessun camino, nessuna TV, pavimento beige e pareti in legno
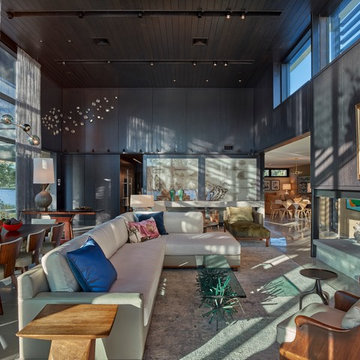
Esempio di un grande soggiorno minimalista aperto con pareti nere, pavimento in cemento e pavimento grigio
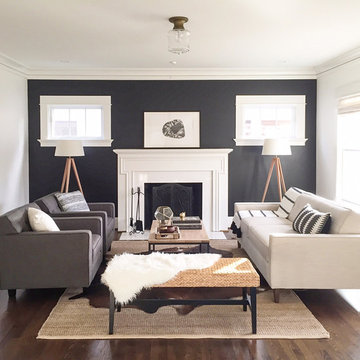
Foto di un grande soggiorno minimalista aperto con sala formale, pareti nere, parquet scuro, camino classico e cornice del camino in legno
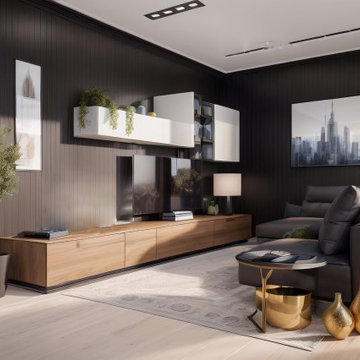
Modernizzare e rendere “esclusivo” il cuore della casa, la cucina: questa la richiesta di un cliente intenzionato a dare una svolta decisa all’anima del proprio appartamento di Bilbao. Il nero lucido è ammorbidito da mobili e pavimentazione in legno, per un risultato di classe ed effetto.
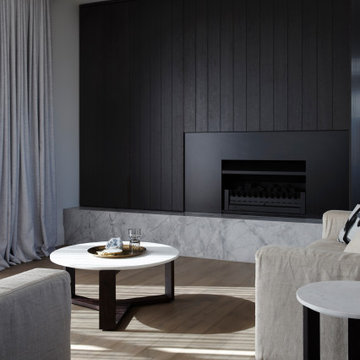
Living room cabinetry feat. fireplace, stone surround and concealed TV. A clever pocket slider hides the TV in the featured wooden paneled wall.
Ispirazione per un soggiorno minimalista di medie dimensioni e aperto con sala formale, pareti nere, pavimento in legno massello medio, camino classico, cornice del camino in metallo, TV nascosta, pavimento marrone e pareti in perlinato
Ispirazione per un soggiorno minimalista di medie dimensioni e aperto con sala formale, pareti nere, pavimento in legno massello medio, camino classico, cornice del camino in metallo, TV nascosta, pavimento marrone e pareti in perlinato

The living room contains a 10,000 record collection on an engineered bespoke steel shelving system anchored to the wall and foundation. White oak ceiling compliments the dark material palette and curvy, colorful furniture finishes the ensemble.
We dropped the kitchen ceiling to be lower than the living room by 24 inches. This allows us to have a clerestory window where natural light as well as a view of the roof garden from the sofa. This roof garden consists of soil, meadow grasses and agave which thermally insulates the kitchen space below. Wood siding of the exterior wraps into the house at the south end of the kitchen concealing a pantry and panel-ready column, FIsher&Paykel refrigerator and freezer as well as a coffee bar. The dark smooth stucco of the exterior roof overhang wraps inside to the kitchen ceiling passing the wide screen windows facing the street.
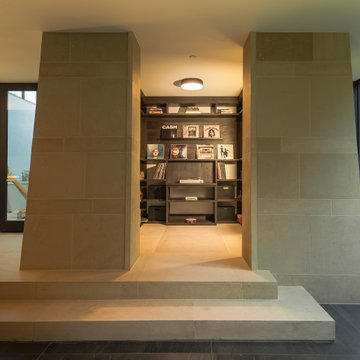
The writer's home office/studio features a glass wall, limestone library, and built-in oak shelves.
See the Ink+Well project, a modern home addition on a steep, creek-front hillside.
https://www.hush.house/portfolio/ink-well
Soggiorni moderni con pareti nere - Foto e idee per arredare
6