Soggiorni moderni con cornice del camino in metallo - Foto e idee per arredare
Filtra anche per:
Budget
Ordina per:Popolari oggi
141 - 160 di 3.316 foto
1 di 3
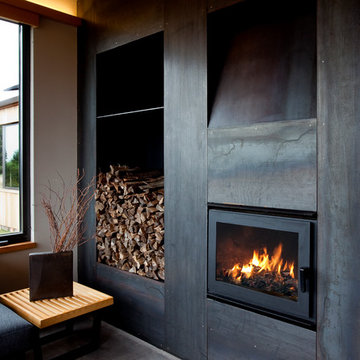
This 2,200 sf single family retreat was created to be a complete reflection of its Sea Ranch surrounds.
On the edge of a wide open space this home sits on the brow of the meadow in a series of cascading shed forms that deflect the prevailing site breezes. Developed as a series of 3 modules, Master suite & Guest suite bridged by a family common Kitchen/Dining/Living space, each has its own private sea view while feeling as part of a whole.
The Music space, separated off on the second floor, provides a release space for the family. A Courtyard along with an enclosed entry court, all clothed in the same cedar board fencing surround, create the classic Sea Ranch Compound for the family to gather in. Radiant heated natural concrete floors, PV arrays, solar hot water panels, ample natural daylighting, xeriscape landscaping and natural materials, inside and out create a truly "green" home in the original spirit of Sea Ranch.

The Pantone Color Institute has chosen the main color of 2023 — it became a crimson-red shade called Viva Magenta. According to the Institute team, next year will be led by this shade.
"It is a color that combines warm and cool tones, past and future, physical and virtual reality," explained Laurie Pressman, vice president of the Pantone Color Institute.
Our creative and enthusiastic team has created an interior in honor of the color of the year, where Viva Magenta is the center of attention for your eyes.
?This color very aesthetically combines modernity and classic style. It is incredibly inspiring and we are ready to work with the main color of the year!
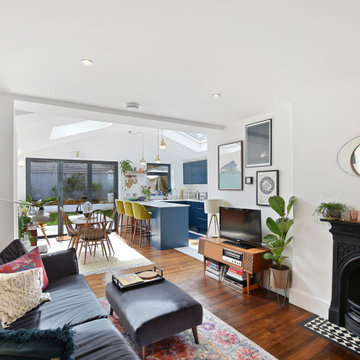
Esempio di un soggiorno minimalista di medie dimensioni e chiuso con pareti bianche, pavimento in legno massello medio e cornice del camino in metallo
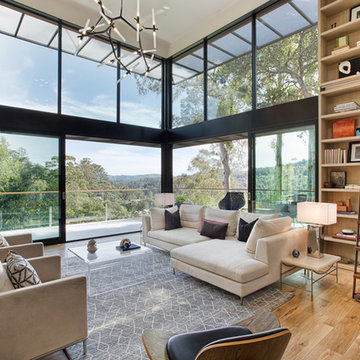
Keeney + Law
Immagine di un grande soggiorno moderno stile loft con pareti bianche, pavimento in legno massello medio, camino lineare Ribbon, cornice del camino in metallo e TV a parete
Immagine di un grande soggiorno moderno stile loft con pareti bianche, pavimento in legno massello medio, camino lineare Ribbon, cornice del camino in metallo e TV a parete
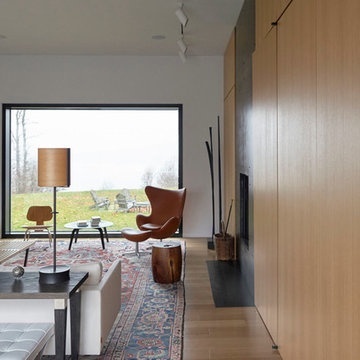
Henrybuilt
Idee per un grande soggiorno minimalista aperto con pareti bianche, parquet chiaro, camino lineare Ribbon e cornice del camino in metallo
Idee per un grande soggiorno minimalista aperto con pareti bianche, parquet chiaro, camino lineare Ribbon e cornice del camino in metallo
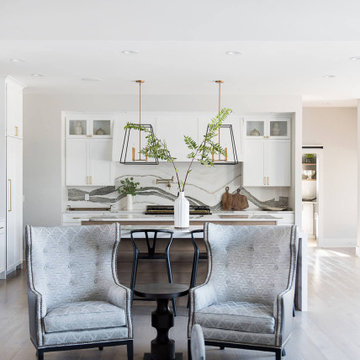
Our Indiana design studio gave this Centerville Farmhouse an urban-modern design language with a clean, streamlined look that exudes timeless, casual sophistication with industrial elements and a monochromatic palette.
Photographer: Sarah Shields
http://www.sarahshieldsphotography.com/
Project completed by Wendy Langston's Everything Home interior design firm, which serves Carmel, Zionsville, Fishers, Westfield, Noblesville, and Indianapolis.
For more about Everything Home, click here: https://everythinghomedesigns.com/
To learn more about this project, click here:
https://everythinghomedesigns.com/portfolio/urban-modern-farmhouse/
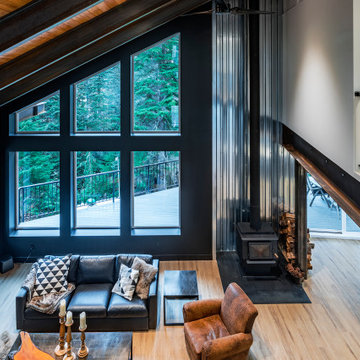
Metal railings lead up to the upper floor View of white walls and warm tongue and groove ceiling detail. Industrial styling in the kitchen is softened with warm leather tones and faux fur accents.
Photo by Brice Ferre
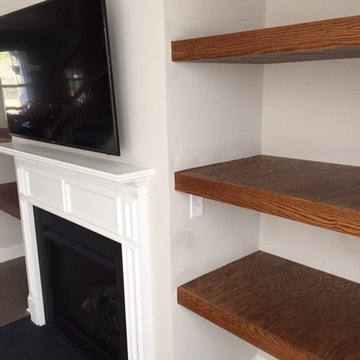
Ispirazione per un soggiorno moderno di medie dimensioni e chiuso con sala formale, pareti beige, parquet scuro, camino classico, cornice del camino in metallo, parete attrezzata e pavimento marrone
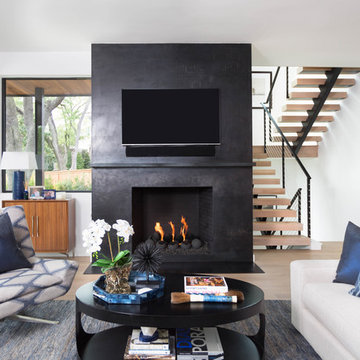
Ispirazione per un grande soggiorno minimalista aperto con pareti bianche, parquet chiaro, camino classico, cornice del camino in metallo e TV a parete
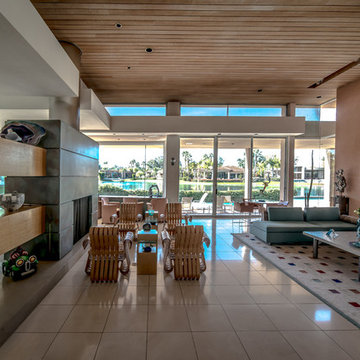
The Living room overlooking the lake view. Photography Dan Freund
Foto di un grande soggiorno moderno aperto con pavimento in pietra calcarea, cornice del camino in metallo, pareti marroni, camino classico e nessuna TV
Foto di un grande soggiorno moderno aperto con pavimento in pietra calcarea, cornice del camino in metallo, pareti marroni, camino classico e nessuna TV
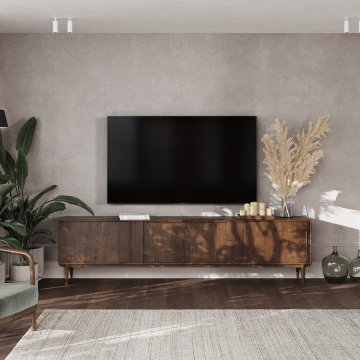
Immagine di un grande soggiorno moderno aperto con pareti beige, parquet scuro, camino ad angolo, cornice del camino in metallo, TV a parete, pavimento marrone e tappeto
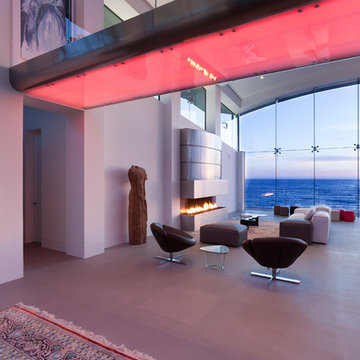
Photo by: Russell Abraham
Foto di un grande soggiorno minimalista aperto con pareti bianche, pavimento in cemento, camino classico e cornice del camino in metallo
Foto di un grande soggiorno minimalista aperto con pareti bianche, pavimento in cemento, camino classico e cornice del camino in metallo
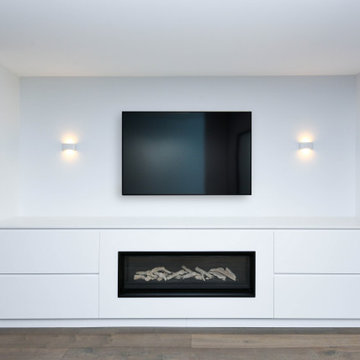
Immagine di un soggiorno minimalista di medie dimensioni e aperto con pareti bianche, pavimento in legno massello medio, camino lineare Ribbon, cornice del camino in metallo, TV a parete e pavimento marrone
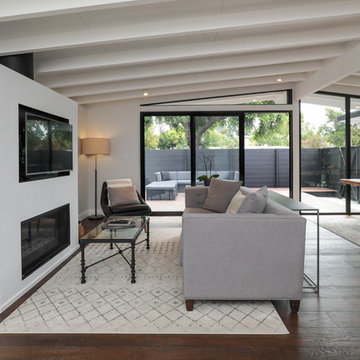
Greenberg Construction
Location: Mountain View, CA, United States
Our clients wanted to create a beautiful and open concept living space for entertaining while maximized the natural lighting throughout their midcentury modern Mackay home. Light silvery gray and bright white tones create a contemporary and sophisticated space; combined with elegant rich, dark woods throughout.
Removing the center wall and brick fireplace between the kitchen and dining areas allowed for a large seven by four foot island and abundance of light coming through the floor to ceiling windows and addition of skylights. The custom low sheen white and navy blue kitchen cabinets were designed by Segale Bros, with the goal of adding as much organization and access as possible with the island storage, drawers, and roll-outs.
Black finishings are used throughout with custom black aluminum windows and 3 panel sliding door by CBW Windows and Doors. The clients designed their custom vertical white oak front door with CBW Windows and Doors as well.
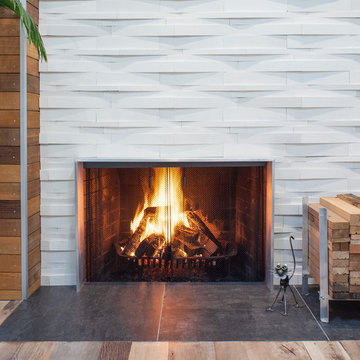
Pete Eckert
Immagine di un grande soggiorno moderno aperto con sala formale, pareti bianche, parquet chiaro, camino classico, cornice del camino in metallo e pavimento marrone
Immagine di un grande soggiorno moderno aperto con sala formale, pareti bianche, parquet chiaro, camino classico, cornice del camino in metallo e pavimento marrone
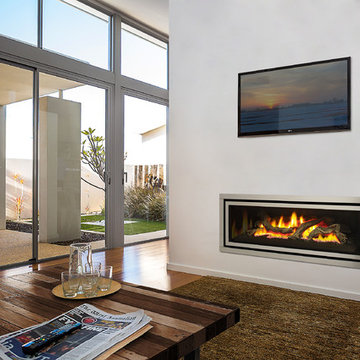
The Regency Greenfire™ provides an immense linear view of the best in class flame and log package that Regency currently offers. Perfect for contemporary spaces and open concept living areas, heat is distributed throughout the home with maximum efficiency.
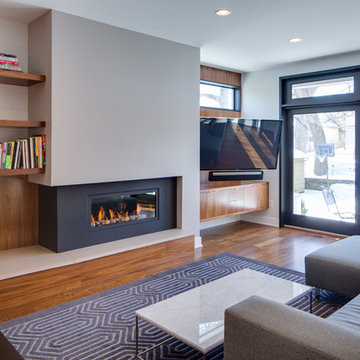
Mark Teskey
Idee per un soggiorno minimalista di medie dimensioni e aperto con pareti grigie, pavimento in legno massello medio, camino lineare Ribbon e cornice del camino in metallo
Idee per un soggiorno minimalista di medie dimensioni e aperto con pareti grigie, pavimento in legno massello medio, camino lineare Ribbon e cornice del camino in metallo
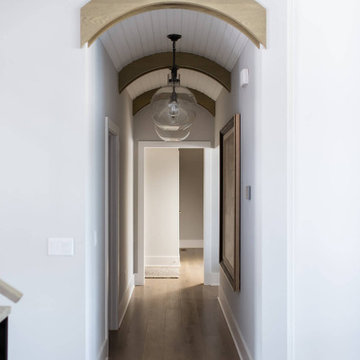
Our Indiana design studio gave this Centerville Farmhouse an urban-modern design language with a clean, streamlined look that exudes timeless, casual sophistication with industrial elements and a monochromatic palette.
Photographer: Sarah Shields
http://www.sarahshieldsphotography.com/
Project completed by Wendy Langston's Everything Home interior design firm, which serves Carmel, Zionsville, Fishers, Westfield, Noblesville, and Indianapolis.
For more about Everything Home, click here: https://everythinghomedesigns.com/
To learn more about this project, click here:
https://everythinghomedesigns.com/portfolio/urban-modern-farmhouse/
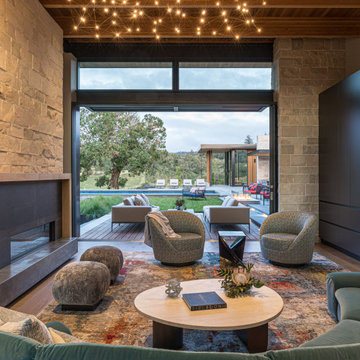
Esempio di un ampio soggiorno moderno aperto con pavimento in legno massello medio, cornice del camino in metallo e soffitto in legno
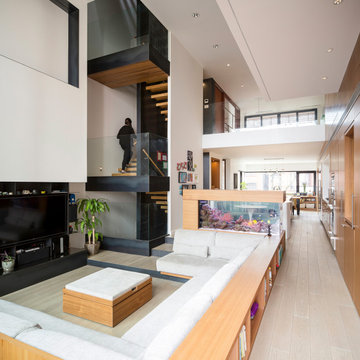
Double Height Living Space with Built-In Sofa and Aquarium with Playspace Mezzanine Above
Ispirazione per un soggiorno moderno di medie dimensioni e aperto con pareti bianche, parquet chiaro, stufa a legna, cornice del camino in metallo e parete attrezzata
Ispirazione per un soggiorno moderno di medie dimensioni e aperto con pareti bianche, parquet chiaro, stufa a legna, cornice del camino in metallo e parete attrezzata
Soggiorni moderni con cornice del camino in metallo - Foto e idee per arredare
8