Soggiorni moderni con cornice del camino in metallo - Foto e idee per arredare
Filtra anche per:
Budget
Ordina per:Popolari oggi
161 - 180 di 3.326 foto
1 di 3
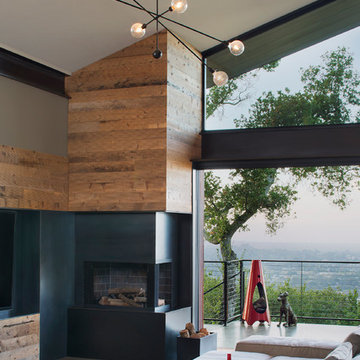
The fireplace and the magnificent views serve as joint focal points of this dynamic living space. The two-sided fireplace is clad in a combination of steel and reclaimed barn planking, the later of which brings warmth to this contemporary space.
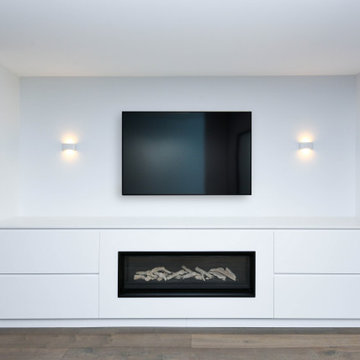
Immagine di un soggiorno minimalista di medie dimensioni e aperto con pareti bianche, pavimento in legno massello medio, camino lineare Ribbon, cornice del camino in metallo, TV a parete e pavimento marrone
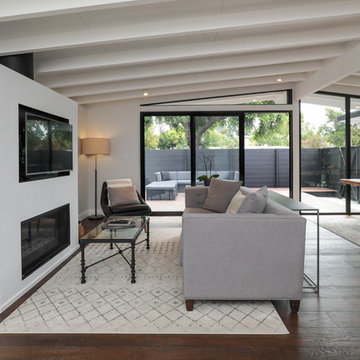
Greenberg Construction
Location: Mountain View, CA, United States
Our clients wanted to create a beautiful and open concept living space for entertaining while maximized the natural lighting throughout their midcentury modern Mackay home. Light silvery gray and bright white tones create a contemporary and sophisticated space; combined with elegant rich, dark woods throughout.
Removing the center wall and brick fireplace between the kitchen and dining areas allowed for a large seven by four foot island and abundance of light coming through the floor to ceiling windows and addition of skylights. The custom low sheen white and navy blue kitchen cabinets were designed by Segale Bros, with the goal of adding as much organization and access as possible with the island storage, drawers, and roll-outs.
Black finishings are used throughout with custom black aluminum windows and 3 panel sliding door by CBW Windows and Doors. The clients designed their custom vertical white oak front door with CBW Windows and Doors as well.
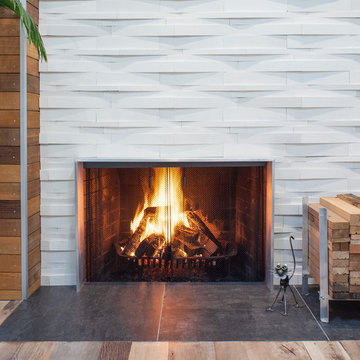
Pete Eckert
Immagine di un grande soggiorno moderno aperto con sala formale, pareti bianche, parquet chiaro, camino classico, cornice del camino in metallo e pavimento marrone
Immagine di un grande soggiorno moderno aperto con sala formale, pareti bianche, parquet chiaro, camino classico, cornice del camino in metallo e pavimento marrone
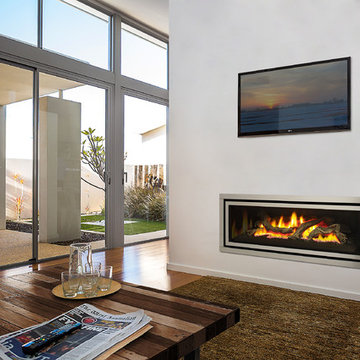
The Regency Greenfire™ provides an immense linear view of the best in class flame and log package that Regency currently offers. Perfect for contemporary spaces and open concept living areas, heat is distributed throughout the home with maximum efficiency.
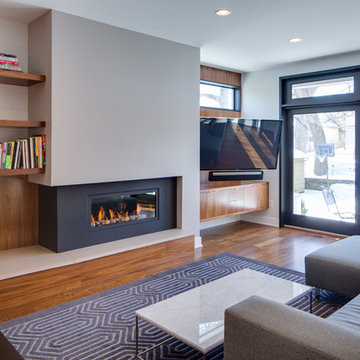
Mark Teskey
Idee per un soggiorno minimalista di medie dimensioni e aperto con pareti grigie, pavimento in legno massello medio, camino lineare Ribbon e cornice del camino in metallo
Idee per un soggiorno minimalista di medie dimensioni e aperto con pareti grigie, pavimento in legno massello medio, camino lineare Ribbon e cornice del camino in metallo
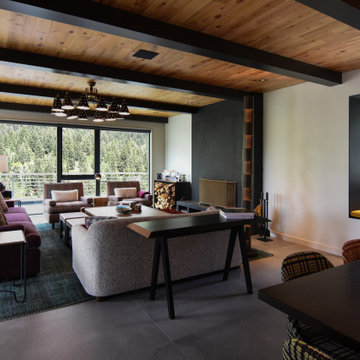
Idee per un soggiorno minimalista aperto con pareti bianche, pavimento in cemento, camino classico, cornice del camino in metallo, pavimento grigio e soffitto in legno
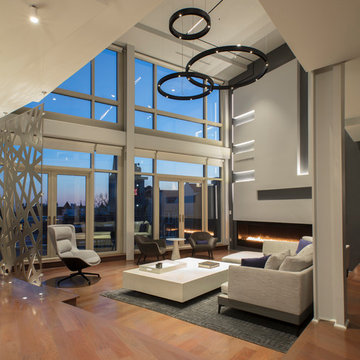
The entry to this two story penthouse in Adams Morgan immediately sets the tone: a modern pied-a-terre that functions as a space for business meetings and work events as well as a place to stay overnight when visiting the city. The two story Atrium dominates the space and all the peripheral spaces have views into it.
Photography: Geoffrey Hodgdon
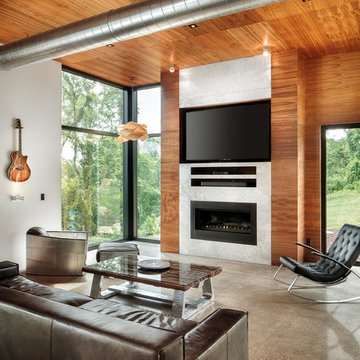
Alexander Denmarsh
Foto di un grande soggiorno minimalista aperto con pareti multicolore, pavimento in cemento, camino classico, cornice del camino in metallo, parete attrezzata e pavimento grigio
Foto di un grande soggiorno minimalista aperto con pareti multicolore, pavimento in cemento, camino classico, cornice del camino in metallo, parete attrezzata e pavimento grigio
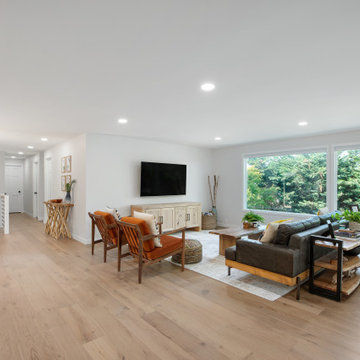
The main floor of this Portland home is wide open from the entryway into the living room. Large windows overlooking the backyard let in a ton of natural light while engineered European White Oak flooring connects all the spaces.
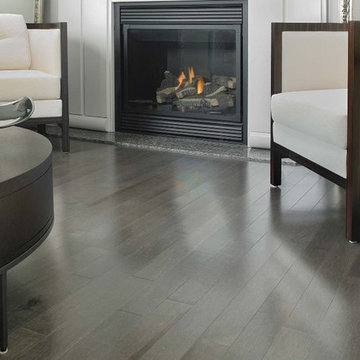
Esempio di un soggiorno minimalista di medie dimensioni e chiuso con pareti bianche, parquet chiaro, camino classico, cornice del camino in metallo, nessuna TV e pavimento grigio
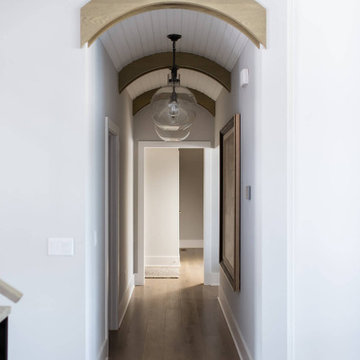
Our Indiana design studio gave this Centerville Farmhouse an urban-modern design language with a clean, streamlined look that exudes timeless, casual sophistication with industrial elements and a monochromatic palette.
Photographer: Sarah Shields
http://www.sarahshieldsphotography.com/
Project completed by Wendy Langston's Everything Home interior design firm, which serves Carmel, Zionsville, Fishers, Westfield, Noblesville, and Indianapolis.
For more about Everything Home, click here: https://everythinghomedesigns.com/
To learn more about this project, click here:
https://everythinghomedesigns.com/portfolio/urban-modern-farmhouse/
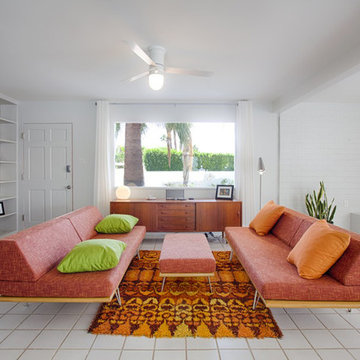
Immagine di un soggiorno moderno di medie dimensioni con cornice del camino in metallo, pareti bianche e stufa a legna
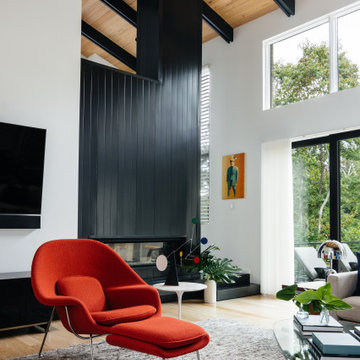
Immagine di un grande soggiorno minimalista aperto con pareti bianche, parquet chiaro, camino bifacciale, cornice del camino in metallo, TV a parete e pavimento marrone
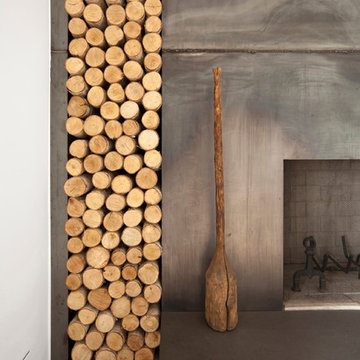
Steel clad fireplace surround + firewood storage slot tuck into corner of living room - Architect: HAUS | Architecture For Modern Lifestyles with Joe Trojanowski Architect PC - General Contractor: Illinois Designers & Builders - Photography: HAUS
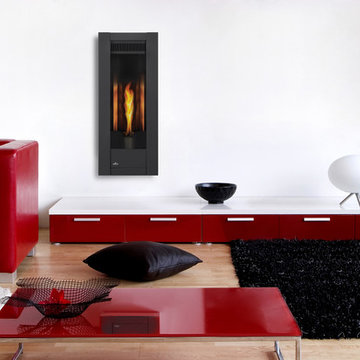
Esempio di un grande soggiorno moderno aperto con sala formale, pareti beige, parquet chiaro, camino classico, cornice del camino in metallo, nessuna TV e pavimento beige
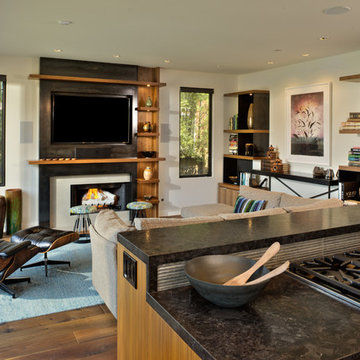
Ispirazione per un soggiorno moderno di medie dimensioni e aperto con pareti bianche, TV a parete, pavimento in legno massello medio, camino classico e cornice del camino in metallo
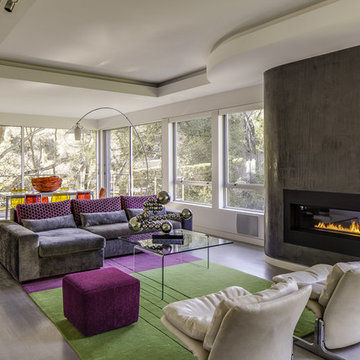
Architecture by Mark Brand Architecture
Photos by Chris Stark
Foto di un grande soggiorno moderno aperto con camino lineare Ribbon, pareti bianche, pavimento in legno massello medio, cornice del camino in metallo, nessuna TV, pavimento marrone e tappeto
Foto di un grande soggiorno moderno aperto con camino lineare Ribbon, pareti bianche, pavimento in legno massello medio, cornice del camino in metallo, nessuna TV, pavimento marrone e tappeto
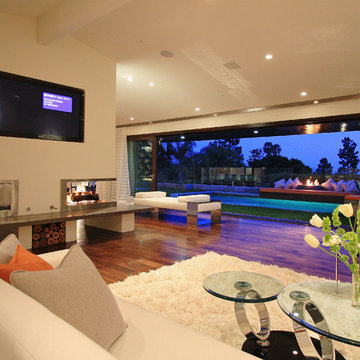
Idee per un soggiorno minimalista aperto con pareti beige, parquet scuro, camino bifacciale, cornice del camino in metallo, TV a parete e tappeto

Esempio di un soggiorno minimalista di medie dimensioni e aperto con sala formale, pareti beige, parquet scuro, camino lineare Ribbon, cornice del camino in metallo, nessuna TV e pavimento marrone
Soggiorni moderni con cornice del camino in metallo - Foto e idee per arredare
9