Soggiorni moderni con cornice del camino in legno - Foto e idee per arredare
Filtra anche per:
Budget
Ordina per:Popolari oggi
21 - 40 di 2.160 foto
1 di 3
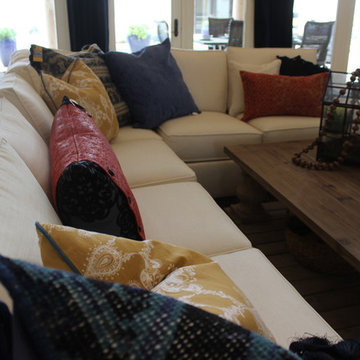
Immagine di un soggiorno moderno di medie dimensioni e aperto con pareti bianche, pavimento in travertino, camino classico, cornice del camino in legno e TV a parete
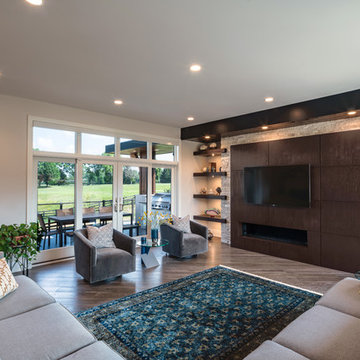
Kelly Ann Photos
Ispirazione per un grande soggiorno minimalista aperto con pareti grigie, parquet chiaro, camino lineare Ribbon, cornice del camino in legno e TV a parete
Ispirazione per un grande soggiorno minimalista aperto con pareti grigie, parquet chiaro, camino lineare Ribbon, cornice del camino in legno e TV a parete
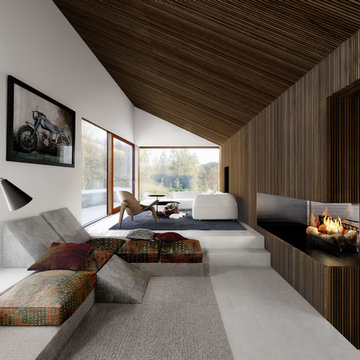
Ispirazione per un soggiorno moderno di medie dimensioni e chiuso con sala formale, pareti bianche, pavimento in laminato, camino classico, cornice del camino in legno, TV a parete e pavimento grigio
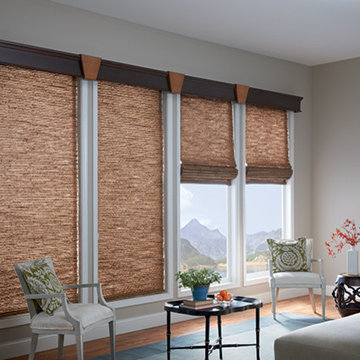
The living room decor includes layering the living room window treatments. Patterned roman shades are joined by custom pleated curtain panels on an exposed custom metal curtain rod with flass finials. The natural light filtering through the roman shades will be completely blocked by the blackout curtains. Exposed beams are painted to work with the rest of the living room.
Home decorators looking for living room ideas will find more at windowsdressedup.com.
Windows Dressed Up in Denver is also is your store for custom curtains, drapes, valances, custom roman shades, valances and cornices. We also make custom bedding - comforters, duvet covers, throw pillows, bolsters and upholstered headboards. Custom curtain rods & drapery hardware too. Home decorators dream store! Hunter Douglas, Graber and Lafayette.
Graber Natural Fibers Roman Shade Photo. Living Room Ideas.
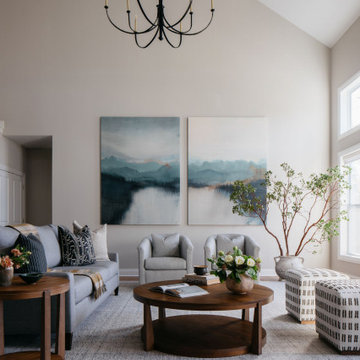
Download our free ebook, Creating the Ideal Kitchen. DOWNLOAD NOW
Alice and Dave are on their 2nd home with TKS Design Group, having completed the remodel of a kitchen, primary bath and laundry/mudroom in their previous home. This new home is a bit different in that it is new construction. The house has beautiful space and light but they needed help making it feel like a home.
In the living room, Alice and Dave plan to host family at their home often and wanted a space that had plenty of comfy seating for conversation, but also an area to play games. So, our vision started with a search for luxurious but durable fabric along with multiple types of seating to bring the entire space together. Our light-filled living room is now warm and inviting to accommodate Alice and Dave’s weekend visitors.
The multiple types of seating chosen include a large sofa, two chairs, along with two occasional ottomans in both solids and patterns and all in easy to care for performance fabrics. Underneath, we layered a soft wool rug with cool tones that complimented both the warm tones of the wood floor and the cool tones of the fabric seating. A beautiful occasional table and a large cocktail table round out the space.
We took advantage of this room’s height by placing oversized artwork on the largest wall to create a place for your eyes to rest and to take advantage of the room’s scale. The TV was relocated to its current location over the fireplace, and a new light fixture scaled appropriately to the room’s ceiling height gives the space a more comfortable, approachable feel. Lastly, carefully chosen accessories including books, plants, and bowls complete this family’s new living space.
Photography by @MargaretRajic
Do you have a new home that has great bones but just doesn’t feel comfortable and you can’t quite figure out why? Contact us here to see how we can help!

Welcome to our Mid-Century Modern haven with a twist! Blending classic mid-century elements with a unique touch, we've embraced fluted wood walls, a striking corner fireplace, and bold oversized art to redefine our living and dining space.

Immagine di un soggiorno moderno di medie dimensioni con pareti marroni, parquet chiaro, cornice del camino in legno, TV a parete, pavimento marrone, soffitto in legno e pannellatura
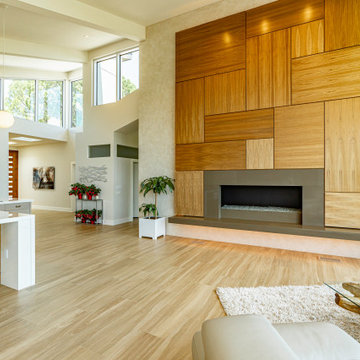
Builder: Oliver Custom Homes
Architect: Barley|Pfeiffer
Interior Designer: Panache Interiors
Photographer: Mark Adams Media
Idee per un grande soggiorno moderno aperto con pareti bianche, parquet chiaro, camino lineare Ribbon, cornice del camino in legno e pavimento beige
Idee per un grande soggiorno moderno aperto con pareti bianche, parquet chiaro, camino lineare Ribbon, cornice del camino in legno e pavimento beige
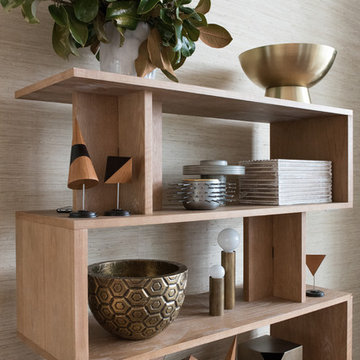
Ispirazione per un grande soggiorno minimalista aperto con pareti beige, pavimento in legno massello medio, camino classico, cornice del camino in legno e nessuna TV
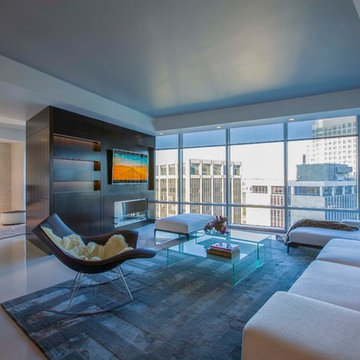
A double-sided custom cabinet, incorporating a ribbon fireplace on the living room side, with a flat screen monitor above, and office cabinetry for the study on the opposite side becomes a sophisticated space divider that becomes the focal point in both rooms. Modern furniture, custom rugs and other iconic furniture pieces complete the space.
Photography: Geoffrey Hodgdon
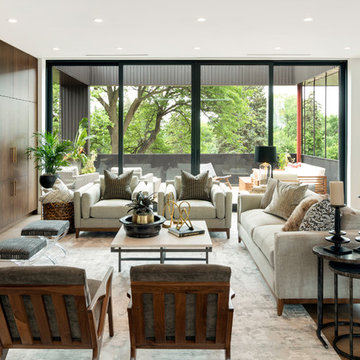
Spacecrafting Inc
Immagine di un grande soggiorno moderno aperto con pareti bianche, parquet chiaro, camino lineare Ribbon, cornice del camino in legno, TV nascosta e pavimento grigio
Immagine di un grande soggiorno moderno aperto con pareti bianche, parquet chiaro, camino lineare Ribbon, cornice del camino in legno, TV nascosta e pavimento grigio
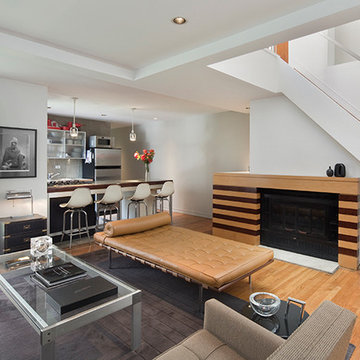
Living Room Kitchen looking at custom fireplace surround with hidden log storage. Custom stair rail and custom kitchen.
Foto di un piccolo soggiorno minimalista stile loft con sala formale, pareti bianche, parquet chiaro, camino classico, cornice del camino in legno e nessuna TV
Foto di un piccolo soggiorno minimalista stile loft con sala formale, pareti bianche, parquet chiaro, camino classico, cornice del camino in legno e nessuna TV
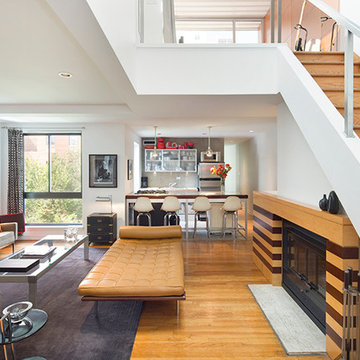
Interior of living room and kitchen with rooftop sun room above.
Idee per un piccolo soggiorno minimalista stile loft con sala formale, pareti bianche, parquet chiaro, camino classico, cornice del camino in legno e nessuna TV
Idee per un piccolo soggiorno minimalista stile loft con sala formale, pareti bianche, parquet chiaro, camino classico, cornice del camino in legno e nessuna TV

le canapé est légèrement décollé du mur pour laisser les portes coulissantes circuler derrière.
Ispirazione per un piccolo soggiorno moderno aperto con pareti rosse, parquet chiaro, camino classico, cornice del camino in legno, TV nascosta, pavimento beige, soffitto ribassato e boiserie
Ispirazione per un piccolo soggiorno moderno aperto con pareti rosse, parquet chiaro, camino classico, cornice del camino in legno, TV nascosta, pavimento beige, soffitto ribassato e boiserie
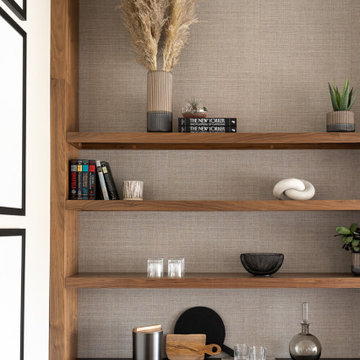
Idee per un piccolo soggiorno moderno chiuso con camino classico, cornice del camino in legno e carta da parati
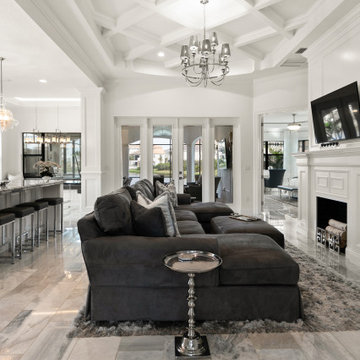
Esempio di un soggiorno minimalista di medie dimensioni e aperto con pareti nere, pavimento in marmo, camino classico, cornice del camino in legno, TV a parete e pavimento bianco
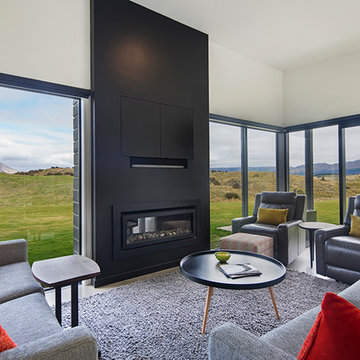
A carefully placed living room utilises large glass doors to maximise views and sun.
Foto di un soggiorno minimalista di medie dimensioni e chiuso con sala formale, pareti bianche, pavimento in cemento, camino lineare Ribbon, cornice del camino in legno, TV nascosta e pavimento beige
Foto di un soggiorno minimalista di medie dimensioni e chiuso con sala formale, pareti bianche, pavimento in cemento, camino lineare Ribbon, cornice del camino in legno, TV nascosta e pavimento beige
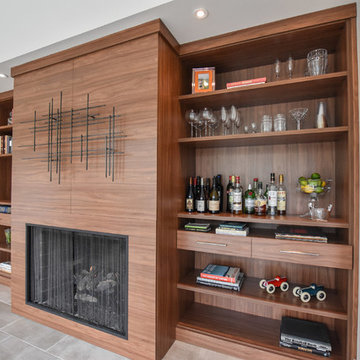
Designer Erin Najor creates a seamless, multi-functional, modern space for all to enjoy. The sleek unit provides open and closed storage perfectly, while keeping the fireplace and home art display as the room's focal point.
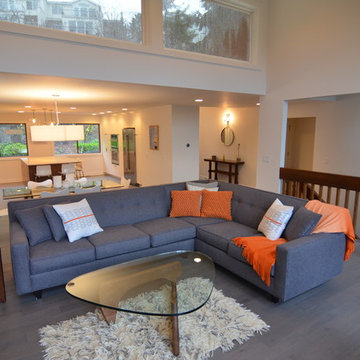
Photos byMichael Roloff
Immagine di un grande soggiorno moderno aperto con pareti bianche, parquet scuro, camino lineare Ribbon e cornice del camino in legno
Immagine di un grande soggiorno moderno aperto con pareti bianche, parquet scuro, camino lineare Ribbon e cornice del camino in legno
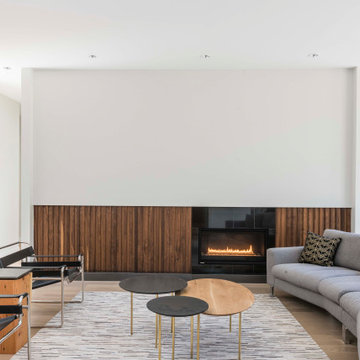
Idee per un grande soggiorno moderno aperto con pareti bianche, parquet chiaro, camino lineare Ribbon, cornice del camino in legno, nessuna TV e pavimento beige
Soggiorni moderni con cornice del camino in legno - Foto e idee per arredare
2