Soggiorni moderni con cornice del camino in legno - Foto e idee per arredare
Filtra anche per:
Budget
Ordina per:Popolari oggi
81 - 100 di 2.151 foto
1 di 3
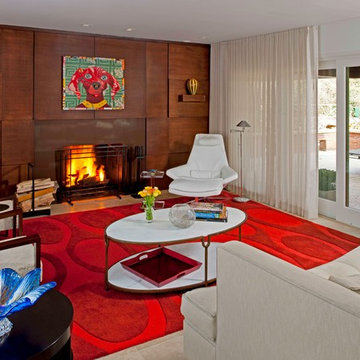
Mgt. Lebanon mid-century modern living room, restored after a fire in 2011
Ispirazione per un soggiorno minimalista di medie dimensioni e aperto con pareti marroni, pavimento con piastrelle in ceramica, camino classico, cornice del camino in legno e nessuna TV
Ispirazione per un soggiorno minimalista di medie dimensioni e aperto con pareti marroni, pavimento con piastrelle in ceramica, camino classico, cornice del camino in legno e nessuna TV
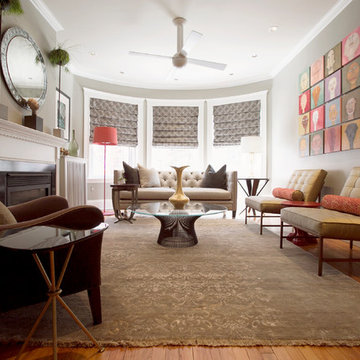
Final phase of the living room installation. New custom tufted sofa with nailhead, custom pillows, imported Italian floor lamp, Baker side table, and lamp
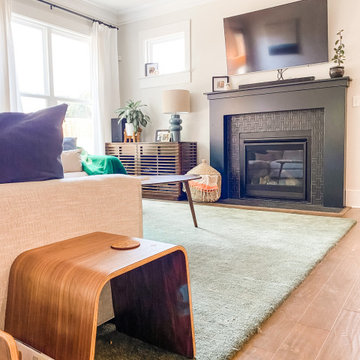
MicCentury Modern Living room with Black Fireplace Mantel and Fireclay chaine homme tile in Basalt Black.
Ispirazione per un soggiorno moderno di medie dimensioni e aperto con pareti grigie, pavimento in legno massello medio, camino classico, cornice del camino in legno e TV a parete
Ispirazione per un soggiorno moderno di medie dimensioni e aperto con pareti grigie, pavimento in legno massello medio, camino classico, cornice del camino in legno e TV a parete
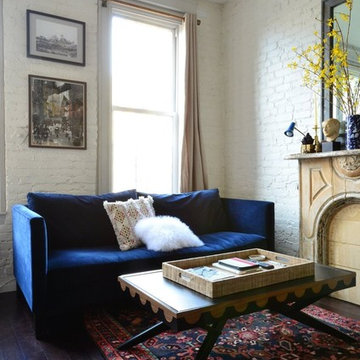
White washed brick walls in living room of small 350 sq ft apartment in the East Village, New York City. Vintage fireplace. BlueCobble Hill Prescott Apartment Sofa. Vintage textiles. This coffee table folds out into a dining table that seats four.
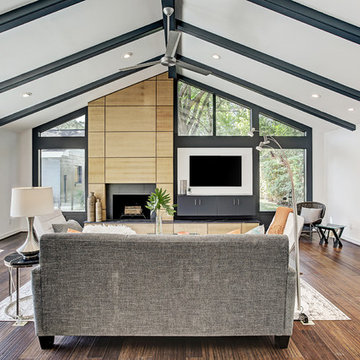
The Family Room has a wood burning fireplace with black porcelain tile surround and an accent wall of quarter sawn white oak and walnut trim. Large windows and a 12 foot sliding door package connects the room to the patio for indoor/ outdoor living and entertaining. The beamed and vaulted ceiling completes the open airy feel of the space.
TK Images
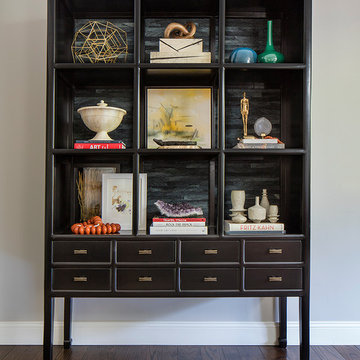
The centerpiece of the house, into which the new entry leads, and off of which all other entertaining rooms connect, is the Mad-Men-inspired living room, with hideaway bar closet, sassy pop-of-color chairs in sumptuous tangerine velvet, plenty of seating for guests, prominent displays of modern art, and a grand piano upon which to play music of course, as well as against which to lean fabulously, resting one’s elbow, with a drink in one’s other hand.
Photo by Eric Rorer
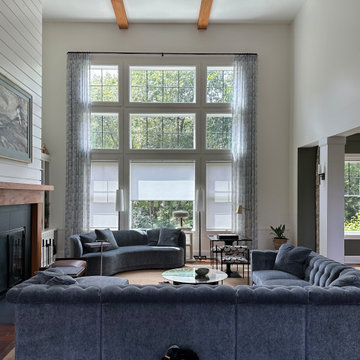
Esempio di un grande soggiorno moderno aperto con pareti bianche, cornice del camino in legno, nessuna TV, pavimento marrone e travi a vista
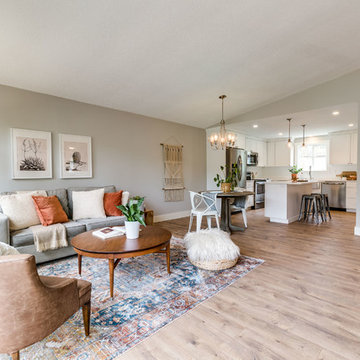
Ispirazione per un soggiorno minimalista di medie dimensioni e aperto con pareti grigie, pavimento in laminato, camino sospeso, cornice del camino in legno, TV a parete e pavimento marrone
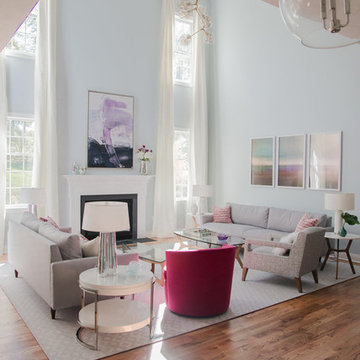
Airy and elegant living room with double height windows. Architecture by Toll Brothers
Foto di un grande soggiorno moderno aperto con sala formale, pareti blu, parquet chiaro, camino classico e cornice del camino in legno
Foto di un grande soggiorno moderno aperto con sala formale, pareti blu, parquet chiaro, camino classico e cornice del camino in legno
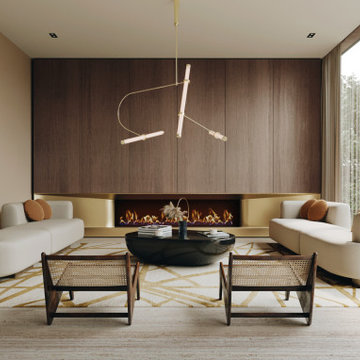
Experience the epitome of luxury with this stunning home design. Featuring floor to ceiling windows, the space is flooded with natural light, creating a warm and inviting atmosphere.
Cook in style with the modern wooden kitchen, complete with a high-end gold-colored island. Perfect for entertaining guests, this space is sure to impress.
The stunning staircase is a true masterpiece, blending seamlessly with the rest of the home's design elements. With a combination of warm gold and wooden elements, it's both functional and beautiful.
Cozy up in front of the modern fireplace, surrounded by the beauty of this home's design. The use of glass throughout the space creates a seamless transition from room to room.
The stunning floor plan of this home is the result of thoughtful planning and expert design. The natural stone flooring adds an extra touch of luxury, while the abundance of glass creates an open and airy feel. Whether you're entertaining guests or simply relaxing at home, this is the ultimate space for luxury living.
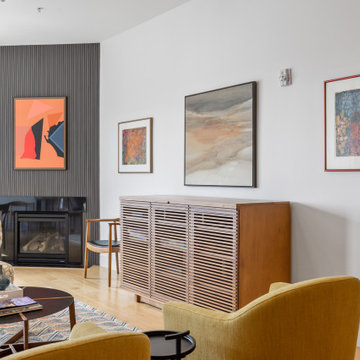
The entire condo's main living spaces were originally painted a mustard yellow- I like the color in furniture or accents, but not on my walls. Crisp 'Decorators White' completely changed the feel of the open spaces, allowing the amazing artwork or decor pieces stand out. There had not been any ceiling lighting and the easiest and least intrusive way to add some was through modern track lighting with lighting that could be directed to various focal pieces of art. The corner fireplace once had a very traditional white mantel and surround. Once removed, we added a wall of slat wood painted a dark charcoal that once taken to the ceiling, added the right drama and created a beautiful focal point. The clients hate to have a visible TV when not in use so the cabinet with TVLift hides it and pops up seamlessly for movie time.
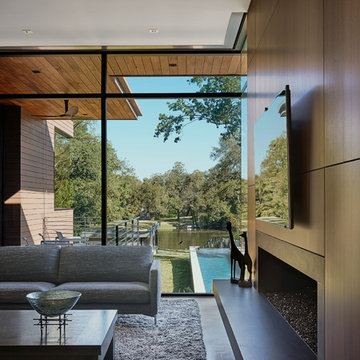
Smart Systems' mission is to provide our clients with luxury through technology. We understand that our clients demand the highest quality in audio, video, security, and automation customized to fit their lifestyle. We strive to exceed expectations with the highest level of customer service and professionalism, from design to installation and beyond.

An open living plan creates a light airy space that is connected to nature on all sides through large ribbons of glass.
Immagine di un soggiorno moderno aperto con pareti bianche, parquet chiaro, camino lineare Ribbon, cornice del camino in legno, TV a parete, pavimento grigio, soffitto in legno e pareti in legno
Immagine di un soggiorno moderno aperto con pareti bianche, parquet chiaro, camino lineare Ribbon, cornice del camino in legno, TV a parete, pavimento grigio, soffitto in legno e pareti in legno
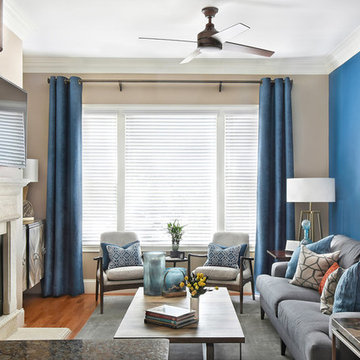
Immagine di un soggiorno minimalista di medie dimensioni e aperto con angolo bar, pareti blu, pavimento in legno massello medio, camino classico, cornice del camino in legno e pavimento marrone
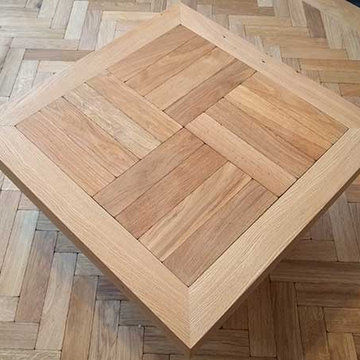
We fitted the engineered herringbone parquet continuously all throughout the ground floor. Thus we achieved an overwhelming surface of parquet. And the large space became even larger.
For the fireplace our recommendation was a seamless frame built into the parquet floor. We were glad that this option was chosen as the fireplace became a focal point and actually enriched the beauty of this aged parquet.
More details here -> http://goo.gl/LlKEA5
The stairs were strengthened from above as well from under to eliminate all the present and potential squeaks.
The oak engineered boards for risers and treads were bespoke finished in situ with Osmo Polyx Oil. We selected wide boards of 240mm to cover the entire width of the tread. This also allowed us to use minimal, reduced sized, nosing trims thus emphasising the oak boards.
Each step was individually crafted according to the stair structure to achieve a uniform and symmetrical look.
The upstairs landing was beautifully connected with the stairs by installing wide boards as well with the same finish.
On the ground floor we had to replace the skirting compared to the landing where the existing skirting was undercut.
We especially crafted a coffee table from the same materials as the parquet floor and stairs. After this the whole project took a new meaning. Let us know if you like this. We were delighted!
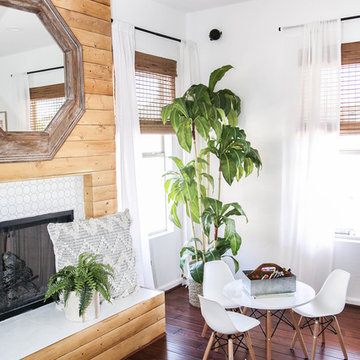
Updated this fireplace with added shiplap stained a natural finish to give it a more natural and earthy look. Added greenery to add life and color. Added a large hexagon mirror instead of a mantel piece to let the fireplace stand on it's own.
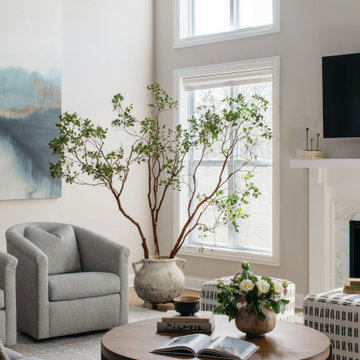
Download our free ebook, Creating the Ideal Kitchen. DOWNLOAD NOW
Alice and Dave are on their 2nd home with TKS Design Group, having completed the remodel of a kitchen, primary bath and laundry/mudroom in their previous home. This new home is a bit different in that it is new construction. The house has beautiful space and light but they needed help making it feel like a home.
In the living room, Alice and Dave plan to host family at their home often and wanted a space that had plenty of comfy seating for conversation, but also an area to play games. So, our vision started with a search for luxurious but durable fabric along with multiple types of seating to bring the entire space together. Our light-filled living room is now warm and inviting to accommodate Alice and Dave’s weekend visitors.
The multiple types of seating chosen include a large sofa, two chairs, along with two occasional ottomans in both solids and patterns and all in easy to care for performance fabrics. Underneath, we layered a soft wool rug with cool tones that complimented both the warm tones of the wood floor and the cool tones of the fabric seating. A beautiful occasional table and a large cocktail table round out the space.
We took advantage of this room’s height by placing oversized artwork on the largest wall to create a place for your eyes to rest and to take advantage of the room’s scale. The TV was relocated to its current location over the fireplace, and a new light fixture scaled appropriately to the room’s ceiling height gives the space a more comfortable, approachable feel. Lastly, carefully chosen accessories including books, plants, and bowls complete this family’s new living space.
Photography by @MargaretRajic
Do you have a new home that has great bones but just doesn’t feel comfortable and you can’t quite figure out why? Contact us here to see how we can help!
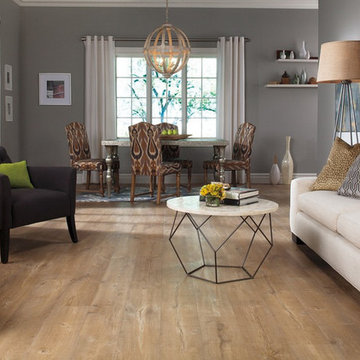
Torlys Reclaimé™ Malted Tawny Oak Planks Laminate Flooring
Idee per un soggiorno moderno di medie dimensioni e aperto con libreria, pareti grigie, parquet chiaro, nessun camino, cornice del camino in legno e nessuna TV
Idee per un soggiorno moderno di medie dimensioni e aperto con libreria, pareti grigie, parquet chiaro, nessun camino, cornice del camino in legno e nessuna TV
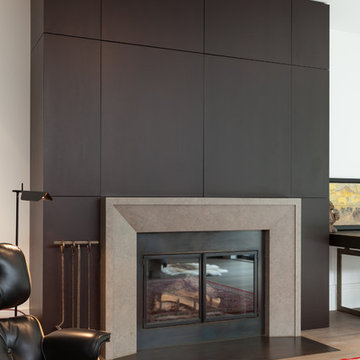
Another view of the previous image, here showing how the television is "hidden" when not in use. Photo by Rusty Reniers
Ispirazione per un soggiorno minimalista di medie dimensioni e chiuso con camino classico, cornice del camino in legno, TV nascosta, pareti bianche, parquet chiaro e pavimento marrone
Ispirazione per un soggiorno minimalista di medie dimensioni e chiuso con camino classico, cornice del camino in legno, TV nascosta, pareti bianche, parquet chiaro e pavimento marrone

This space combines the elements of wood and sleek lines to give this mountain home modern look. The dark leather cushion seats stand out from the wood slat divider behind them. A long table sits in front of a beautiful fireplace with a dark hardwood accent wall. The stairway acts as an additional divider that breaks one space from the other seamlessly.
Built by ULFBUILT. Contact us today to learn more.
Soggiorni moderni con cornice del camino in legno - Foto e idee per arredare
5