Soggiorni moderni con cornice del camino in legno - Foto e idee per arredare
Filtra anche per:
Budget
Ordina per:Popolari oggi
201 - 220 di 2.160 foto
1 di 3
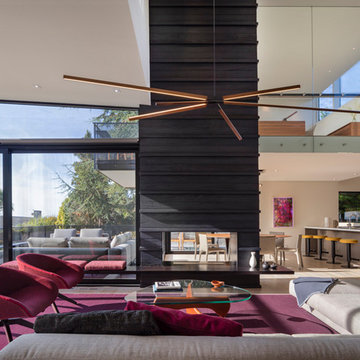
photo: Paul Warchol
Immagine di un soggiorno moderno con pareti bianche, parquet chiaro, camino bifacciale, cornice del camino in legno e pavimento bianco
Immagine di un soggiorno moderno con pareti bianche, parquet chiaro, camino bifacciale, cornice del camino in legno e pavimento bianco
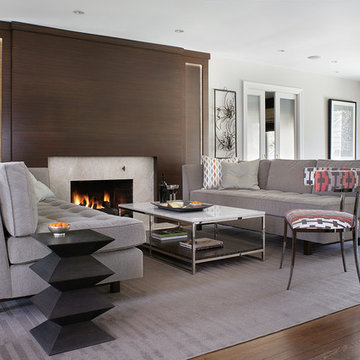
We set the tone for the new modern style of the home by replacing the traditional brick and wood fireplace surround with a dramatic sleek horizontal grained wenge-paneled fireplace with LED-lit flat recessed panels on either side of the surround. The dark contrast of the African-sourced wenge compliments the ethnic-influenced décor and adds texture and warmth to the sleek metal finishes and pale grey and taupe color shifts seen in the upholstery and area rug. Pops of orange create interest on the layered grey tones. Budget-friendly bound broadloom carpet with a strong geometric pattern gave the client the feel she desired without the expense of a hand-tufted rug. Frosted glass pocket doors between the living room and family room echo the rectangular recessed panels in the fireplace surround and allow the areas to be closed for privacy when entertaining.
A magazine photo presented by the client inspired the armless sofas in the living room, upholstered in a durable woven chenille fabric. Three areas allow for both intimate and group seating: two chairs at the front window; group seating around the fireplace; and at the back of the room, four lounge chairs around a coffee table create a casual hang out space overlooking the pool and close to the kitchen.
Designed by KBK Interior Design
www.KBKInteriorDesign.com
Photo by Peter Rymwid
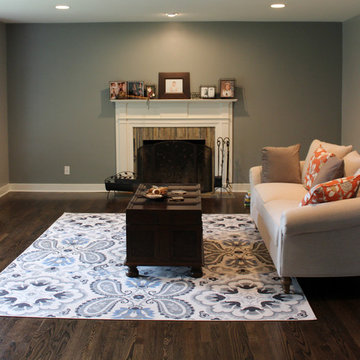
Red Oak Stained Dark Brown - Sand on Site
House by Todd Rookus
Ispirazione per un soggiorno moderno di medie dimensioni e aperto con pareti blu, parquet scuro, camino classico e cornice del camino in legno
Ispirazione per un soggiorno moderno di medie dimensioni e aperto con pareti blu, parquet scuro, camino classico e cornice del camino in legno
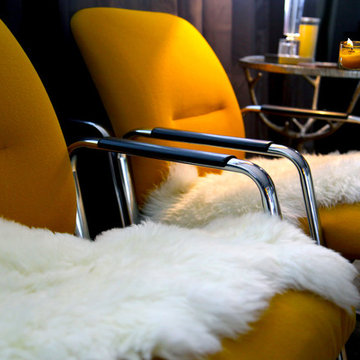
Close-up of Steelcase chairs. Sheepskin throws added to soften industrial edge to the look.
These chairs are the most comfortable I have ever sat in. The ergonomic design is first rate. The quality is amazing. Each chair weights approximately 75 lbs.
Photographer: Jared Olmsted / www.jodesigns.ca
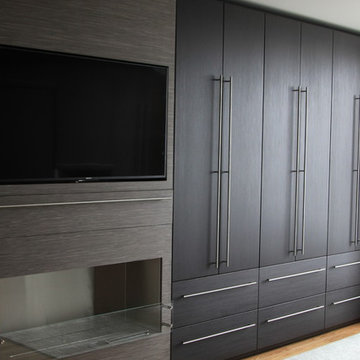
Esempio di un soggiorno moderno di medie dimensioni e chiuso con sala formale, pareti bianche, parquet chiaro, camino classico, cornice del camino in legno e parete attrezzata
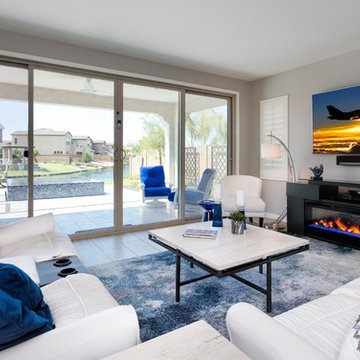
Idee per un piccolo soggiorno moderno aperto con pareti grigie, pavimento in gres porcellanato, camino sospeso, cornice del camino in legno, TV a parete e pavimento grigio
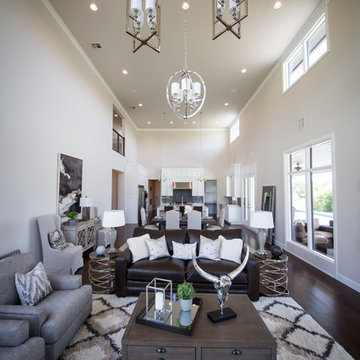
Idee per un ampio soggiorno minimalista aperto con pareti grigie, parquet scuro, camino classico, cornice del camino in legno e TV a parete
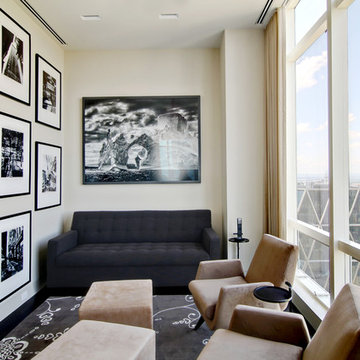
Personal Study
Esempio di un piccolo soggiorno minimalista chiuso con libreria, pareti bianche, parquet scuro, nessun camino, cornice del camino in legno, parete attrezzata e pavimento nero
Esempio di un piccolo soggiorno minimalista chiuso con libreria, pareti bianche, parquet scuro, nessun camino, cornice del camino in legno, parete attrezzata e pavimento nero
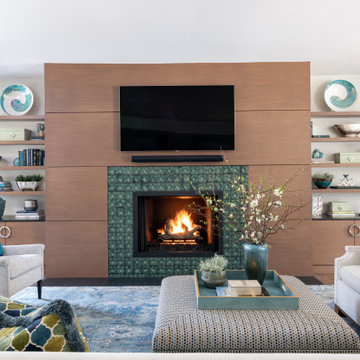
The clients desired an updated fireplace wall that would give a nod to the Mid-Century styling of their newly purchased 1958 home. The existing fireplace was faced with stack stone and included a raised hearth. The room was dark with the closest windows being on the covered back porch. Around the corner from the fireplace wall the hallway led to a small guest room with a wide opening and an existing, large modern barn door. This door, with horizontal panels served as the inspiration for facing the fireplace in clean, horizontal grained rift-cut white oak panels. The new fireplace design extended the horizontal wood design with 42” wide floating shelves above low enclosed cabinets for storage. The existing hearth was removed along with the existing stack stone, visually freeing up floor space and leaving the remaining firebox now a foot above the floor. The designer selected a custom, handcrafted Mid-Century style 4” circular pattern tile to be applied below the firebox as well as above and on each side.
Honed Absolute Black granite slab was specified for the new floor flush hearth as well as framing the inside and front edge of the firebox and the countertops on the new adjoining low cabinets. Circular hardware pulls in a polished chrome finish added a reflective touch of jewelry to the expanse of the clean horizontal design as well as repeating the circular tile pattern. The millwork lighting in the floating shelves helped illuminate the fireplace wall which extend the space.

Foto di un grande soggiorno moderno stile loft con angolo bar, pareti beige, pavimento in compensato, stufa a legna, cornice del camino in legno, parete attrezzata, pavimento marrone, soffitto in legno e carta da parati
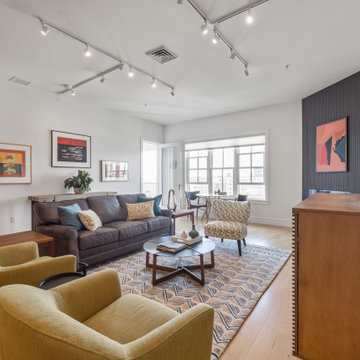
The entire condo's main living spaces were originally painted a mustard yellow- I like the color in furniture or accents, but not on my walls. Crisp 'Decorators White' completely changed the feel of the open spaces, allowing the amazing artwork or decor pieces stand out. There had not been any ceiling lighting and the easiest and least intrusive way to add some was through modern track lighting with lighting that could be directed to various focal pieces of art.
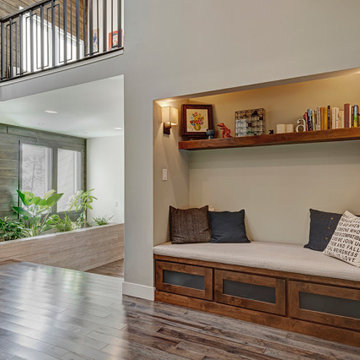
This beautiful home in Boulder, Colorado got a full two-story remodel. Their remodel included a new kitchen and dining area, living room, entry way, staircase, lofted area, bedroom, bathroom and office. Check out this client's new beautiful home
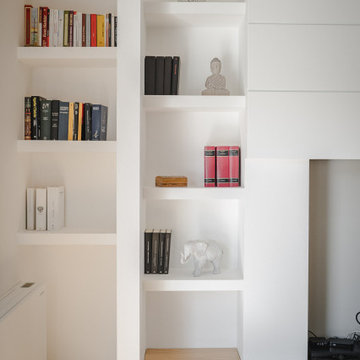
Architetti CoFone&Co.
Ispirazione per un soggiorno minimalista con parquet scuro, camino classico, cornice del camino in legno e TV autoportante
Ispirazione per un soggiorno minimalista con parquet scuro, camino classico, cornice del camino in legno e TV autoportante
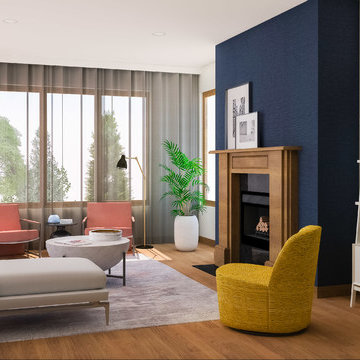
We were called in to update this living and dining area for a family of four in central Kirkland. The space had great bones but just needed more personality, color, textures, and patterns. Our goal was to make sure it reflects our clients’ eclectic tastes, showcases some of their amazing travel photography, and is a representation of who they are: a diverse multicultural family.
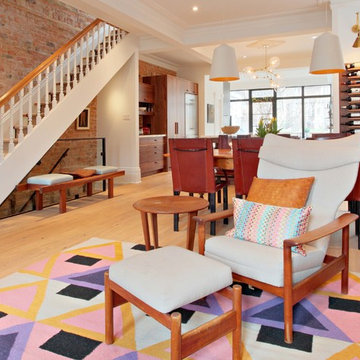
Our client wanted an open concept space in a long narrow home that left original textures and details untouched. A brick wall was exposed as a walnut kitchen and industrial style floor-to-ceiling glazing were added. In this photo a beautiful rug from Aelfie in Brooklyn ties the whole mid-century modern aesthetic together.
Construction by Greening Homes
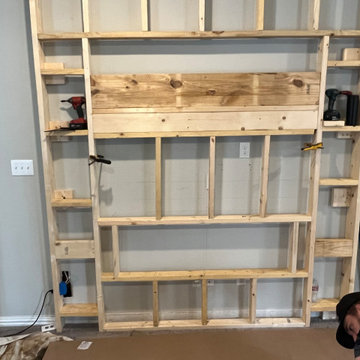
Foto di un soggiorno moderno di medie dimensioni e chiuso con moquette, camino lineare Ribbon, cornice del camino in legno e TV a parete
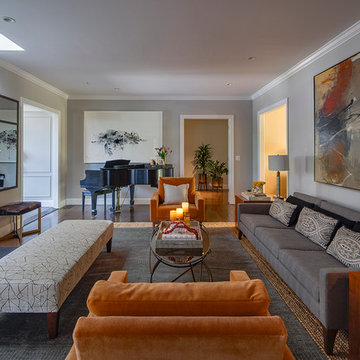
The centerpiece of the house, into which the new entry leads, and off of which all other entertaining rooms connect, is the Mad-Men-inspired living room, with hideaway bar closet, sassy pop-of-color chairs in sumptuous tangerine velvet, plenty of seating for guests, prominent displays of modern art, and a grand piano upon which to play music of course, as well as against which to lean fabulously, resting one’s elbow, with a drink in one’s other hand.
Photo by Eric Rorer
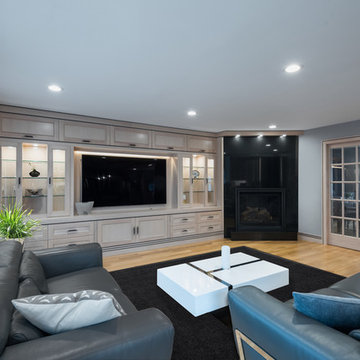
Ispirazione per un grande soggiorno minimalista aperto con sala formale, pareti grigie, parquet chiaro, camino ad angolo, cornice del camino in legno e parete attrezzata
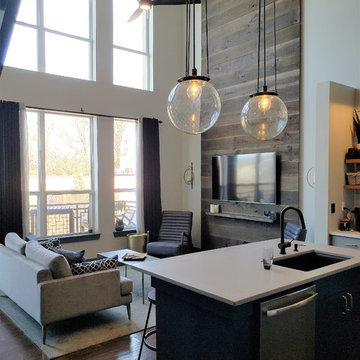
Accent wood wall paneling from the Eutree Preserve Collection in Terrain finish.
Immagine di un soggiorno moderno di medie dimensioni e aperto con pareti marroni, nessun camino, cornice del camino in legno, TV a parete e pavimento marrone
Immagine di un soggiorno moderno di medie dimensioni e aperto con pareti marroni, nessun camino, cornice del camino in legno, TV a parete e pavimento marrone
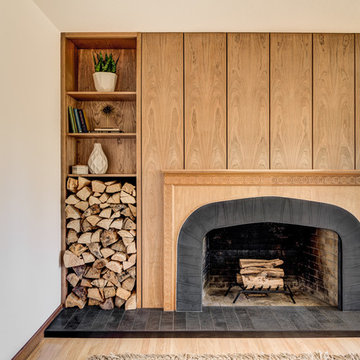
Immagine di un soggiorno minimalista di medie dimensioni e aperto con sala formale, pareti bianche, parquet chiaro, camino classico, cornice del camino in legno, nessuna TV e pavimento marrone
Soggiorni moderni con cornice del camino in legno - Foto e idee per arredare
11