Soggiorni moderni con cornice del camino in legno - Foto e idee per arredare
Filtra anche per:
Budget
Ordina per:Popolari oggi
181 - 200 di 2.159 foto
1 di 3
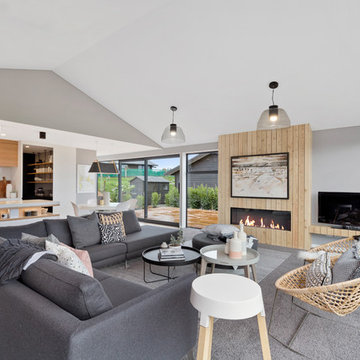
Set within the picturesque eco-subdivision of Ferndale, this single level pavilion style property can double as either a family home or relaxing getaway destination. Encapsulating easy living in a compact, yet well considered floor plan, the home perfects style and functionality. Built with relaxed entertaining in mind, the mix of neutral colour tones, textures and natural materials combine to create a modern, lodge-like feel.
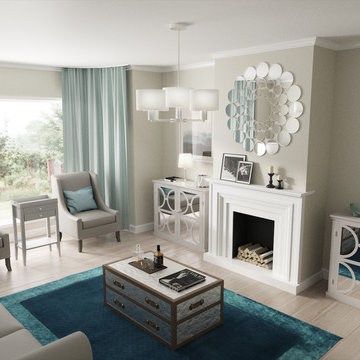
Niamh O'Sullivan
Idee per un soggiorno moderno di medie dimensioni e chiuso con pareti grigie, pavimento in laminato, camino classico, cornice del camino in legno e nessuna TV
Idee per un soggiorno moderno di medie dimensioni e chiuso con pareti grigie, pavimento in laminato, camino classico, cornice del camino in legno e nessuna TV
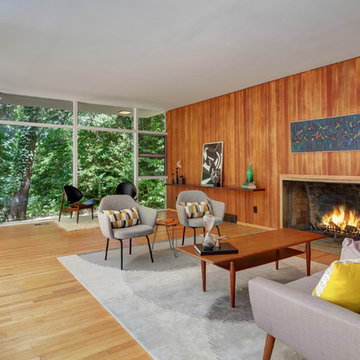
Immagine di un soggiorno moderno con pavimento in legno massello medio, camino classico e cornice del camino in legno
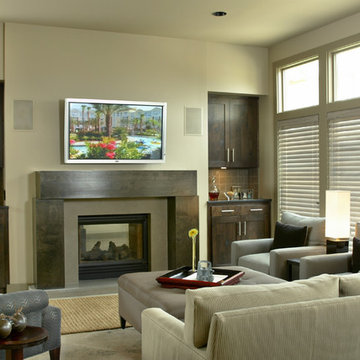
Immagine di un soggiorno minimalista di medie dimensioni e aperto con sala formale, pareti beige, pavimento con piastrelle in ceramica, camino bifacciale, cornice del camino in legno e TV a parete
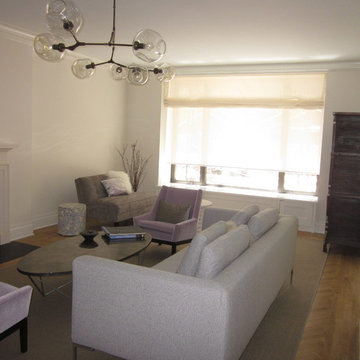
This space pairs a Hunter Douglas Designer Screen Roller shade for added light filtering behind a custom linen tailored roman shade.
Idee per un soggiorno minimalista di medie dimensioni e chiuso con pareti bianche, pavimento in legno massello medio, camino classico, cornice del camino in legno e nessuna TV
Idee per un soggiorno minimalista di medie dimensioni e chiuso con pareti bianche, pavimento in legno massello medio, camino classico, cornice del camino in legno e nessuna TV
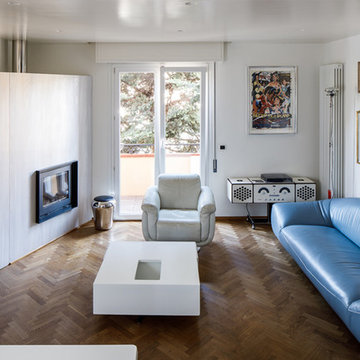
Idee per un soggiorno minimalista di medie dimensioni e aperto con pareti bianche, pavimento in legno massello medio, camino ad angolo, cornice del camino in legno e pavimento marrone
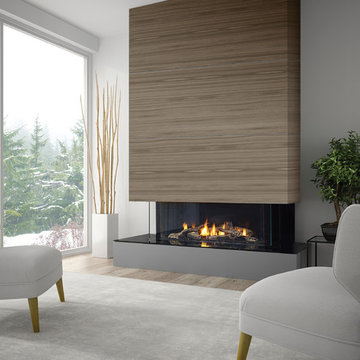
Regency City Series San Francisco Bay three sided bay fireplace creates a focal point that shows off the fire from multiple angles in the room.
Immagine di un grande soggiorno minimalista aperto con pareti grigie, pavimento in legno massello medio, camino classico, cornice del camino in legno, nessuna TV e tappeto
Immagine di un grande soggiorno minimalista aperto con pareti grigie, pavimento in legno massello medio, camino classico, cornice del camino in legno, nessuna TV e tappeto
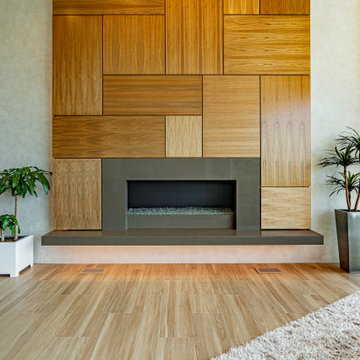
Wood panels on the fireplace wall replaced a heavy stone feature and were inspired by the homeowners' travels.
Builder: Oliver Custom Homes
Architect: Barley|Pfeiffer
Interior Designer: Panache Interiors
Photographer: Mark Adams Media
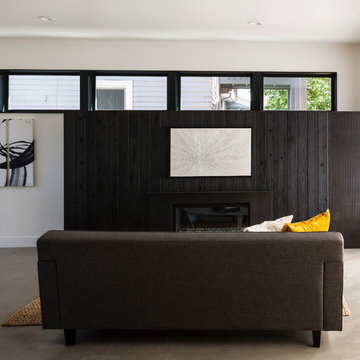
John Granen
Esempio di un soggiorno moderno di medie dimensioni e aperto con pareti bianche, pavimento in cemento, camino lineare Ribbon, cornice del camino in legno, nessuna TV e pavimento grigio
Esempio di un soggiorno moderno di medie dimensioni e aperto con pareti bianche, pavimento in cemento, camino lineare Ribbon, cornice del camino in legno, nessuna TV e pavimento grigio
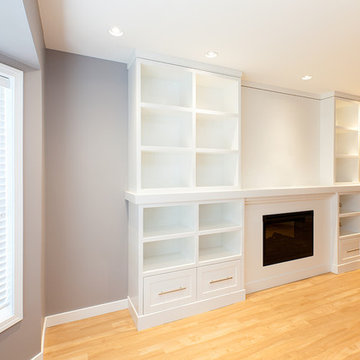
Jennifer
Immagine di un soggiorno moderno di medie dimensioni e aperto con pareti grigie, parquet chiaro, camino sospeso, cornice del camino in legno e pavimento beige
Immagine di un soggiorno moderno di medie dimensioni e aperto con pareti grigie, parquet chiaro, camino sospeso, cornice del camino in legno e pavimento beige
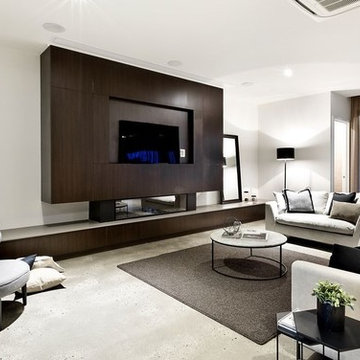
A modern wall unit combining TV mounting, sleek fireplace and extra seating. Reconstituted stone on the seating which also has drawers for storage.
Idee per un grande soggiorno moderno chiuso con pareti bianche, pavimento in cemento, camino lineare Ribbon, cornice del camino in legno e parete attrezzata
Idee per un grande soggiorno moderno chiuso con pareti bianche, pavimento in cemento, camino lineare Ribbon, cornice del camino in legno e parete attrezzata
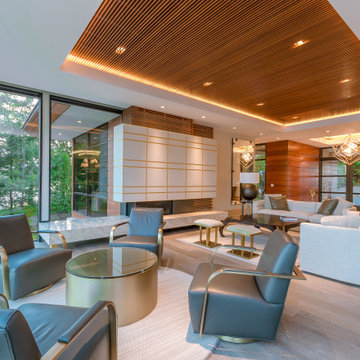
This modern waterfront home was built for today’s contemporary lifestyle with the comfort of a family cottage. Walloon Lake Residence is a stunning three-story waterfront home with beautiful proportions and extreme attention to detail to give both timelessness and character. Horizontal wood siding wraps the perimeter and is broken up by floor-to-ceiling windows and moments of natural stone veneer.
The exterior features graceful stone pillars and a glass door entrance that lead into a large living room, dining room, home bar, and kitchen perfect for entertaining. With walls of large windows throughout, the design makes the most of the lakefront views. A large screened porch and expansive platform patio provide space for lounging and grilling.
Inside, the wooden slat decorative ceiling in the living room draws your eye upwards. The linear fireplace surround and hearth are the focal point on the main level. The home bar serves as a gathering place between the living room and kitchen. A large island with seating for five anchors the open concept kitchen and dining room. The strikingly modern range hood and custom slab kitchen cabinets elevate the design.
The floating staircase in the foyer acts as an accent element. A spacious master suite is situated on the upper level. Featuring large windows, a tray ceiling, double vanity, and a walk-in closet. The large walkout basement hosts another wet bar for entertaining with modern island pendant lighting.
Walloon Lake is located within the Little Traverse Bay Watershed and empties into Lake Michigan. It is considered an outstanding ecological, aesthetic, and recreational resource. The lake itself is unique in its shape, with three “arms” and two “shores” as well as a “foot” where the downtown village exists. Walloon Lake is a thriving northern Michigan small town with tons of character and energy, from snowmobiling and ice fishing in the winter to morel hunting and hiking in the spring, boating and golfing in the summer, and wine tasting and color touring in the fall.
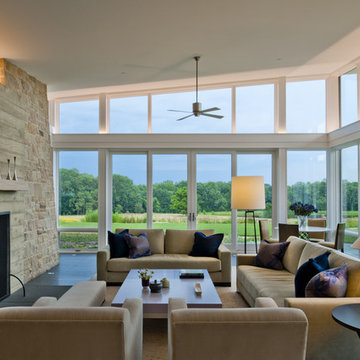
Situated on over 100 acres in the Piedmont region of Virginia, the home was oriented to maximize solar gain during the cold, winter months and wide overhangs were designed for the south side of the house to block the high sun in the summer. In addition, strategically placed fins provide shade while not obstructing the breathtaking views of the countryside.
© Maxwell Mackenzie and BOWA
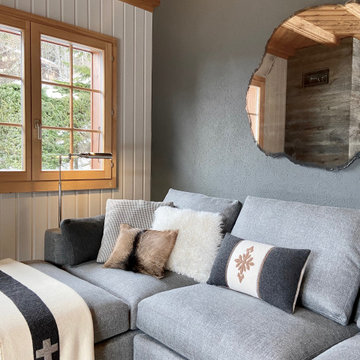
Idee per un soggiorno minimalista con camino ad angolo e cornice del camino in legno
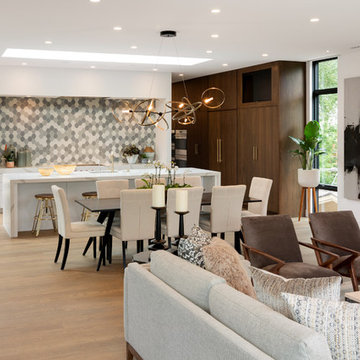
Spacecrafting Inc
Ispirazione per un grande soggiorno moderno aperto con pareti bianche, parquet chiaro, camino lineare Ribbon, cornice del camino in legno, TV nascosta e pavimento grigio
Ispirazione per un grande soggiorno moderno aperto con pareti bianche, parquet chiaro, camino lineare Ribbon, cornice del camino in legno, TV nascosta e pavimento grigio
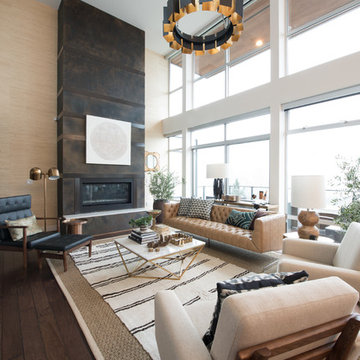
Esempio di un grande soggiorno moderno aperto con pareti beige, pavimento in legno massello medio, camino classico, cornice del camino in legno e nessuna TV
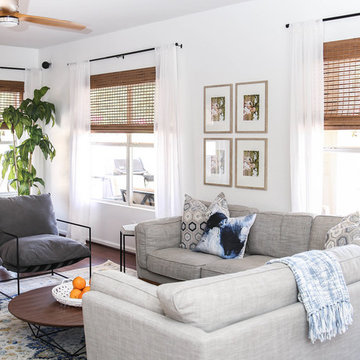
Updated this fireplace with added shiplap stained a natural finish to give it a more natural and earthy look. Added greenery to add life and color. Added a large hexagon mirror instead of a mantel piece to let the fireplace stand on it's own.
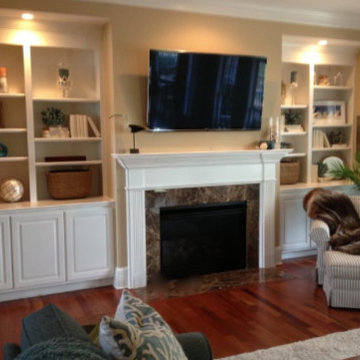
The white shakers style cabinets and built in shelving in this living room give the room a sleek, modern feel.
Esempio di un grande soggiorno minimalista aperto con pareti beige, parquet scuro, camino classico, cornice del camino in legno e TV a parete
Esempio di un grande soggiorno minimalista aperto con pareti beige, parquet scuro, camino classico, cornice del camino in legno e TV a parete
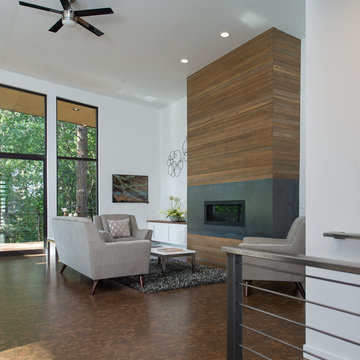
Oliver Irwin
Foto di un grande soggiorno moderno aperto con pareti bianche, pavimento in cemento, camino lineare Ribbon, cornice del camino in legno e nessuna TV
Foto di un grande soggiorno moderno aperto con pareti bianche, pavimento in cemento, camino lineare Ribbon, cornice del camino in legno e nessuna TV
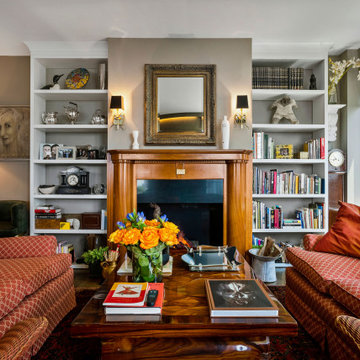
This stunning multiroom remodel spans from the kitchen to the bathroom to the main areas and into the closets. Collaborating with Jill Lowe on the design, many beautiful features were added to this home. The bathroom includes a separate tub from the shower and toilet room. In the kitchen, there is an island and many beautiful fixtures to compliment the white cabinets and dark wall color. Throughout the rest of the home new paint and new floors have been added.
Soggiorni moderni con cornice del camino in legno - Foto e idee per arredare
10