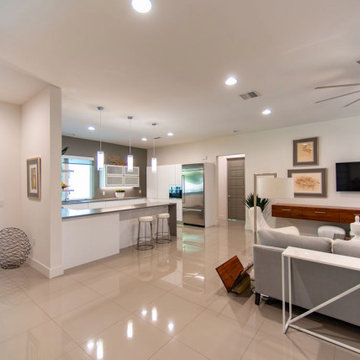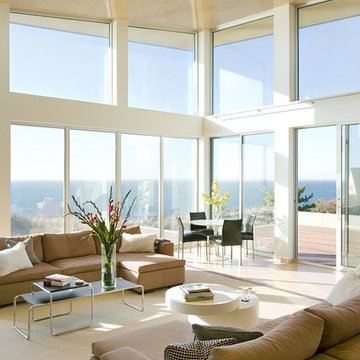Soggiorni moderni beige - Foto e idee per arredare
Filtra anche per:
Budget
Ordina per:Popolari oggi
321 - 340 di 27.285 foto
1 di 3
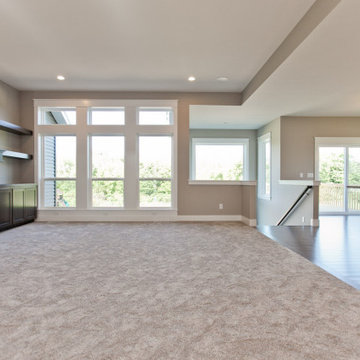
Open concept living room
Immagine di un soggiorno minimalista aperto con pareti beige, moquette e cornice del camino in pietra ricostruita
Immagine di un soggiorno minimalista aperto con pareti beige, moquette e cornice del camino in pietra ricostruita

LDKとひとつながりの和室。
Foto di un soggiorno moderno aperto con pareti blu, pavimento in tatami e carta da parati
Foto di un soggiorno moderno aperto con pareti blu, pavimento in tatami e carta da parati
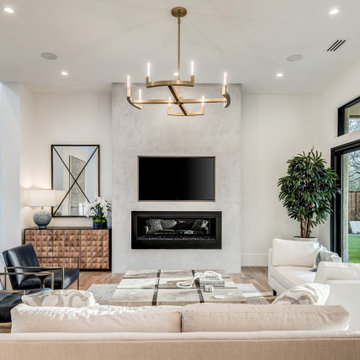
Immagine di un soggiorno minimalista aperto con pareti bianche, parquet chiaro, camino classico, cornice del camino in intonaco, TV a parete e pavimento marrone
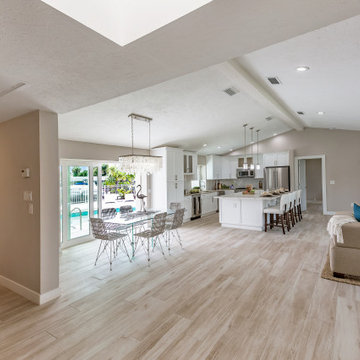
Living Room of an Intracoastal Home in Sarasota, Florida. Design by Doshia Wagner of NonStop Staging. Photography by Christina Cook Lee.
Idee per un grande soggiorno minimalista aperto con pareti grigie, pavimento in gres porcellanato, camino ad angolo, cornice del camino in pietra e pavimento beige
Idee per un grande soggiorno minimalista aperto con pareti grigie, pavimento in gres porcellanato, camino ad angolo, cornice del camino in pietra e pavimento beige
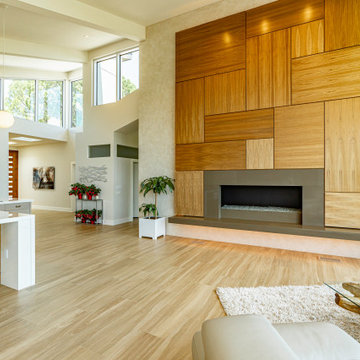
Builder: Oliver Custom Homes
Architect: Barley|Pfeiffer
Interior Designer: Panache Interiors
Photographer: Mark Adams Media
Idee per un grande soggiorno moderno aperto con pareti bianche, parquet chiaro, camino lineare Ribbon, cornice del camino in legno e pavimento beige
Idee per un grande soggiorno moderno aperto con pareti bianche, parquet chiaro, camino lineare Ribbon, cornice del camino in legno e pavimento beige
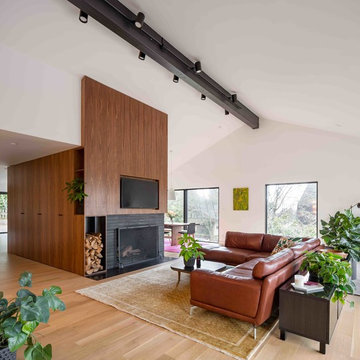
Mid-Century update to a home located in NW Portland. The project included a new kitchen with skylights, multi-slide wall doors on both sides of the home, kitchen gathering desk, children's playroom, and opening up living room and dining room ceiling to dramatic vaulted ceilings. The project team included Risa Boyer Architecture. Photos: Josh Partee
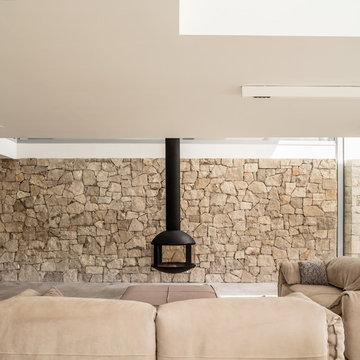
Adrià Goula
Foto di un soggiorno moderno con pareti beige, camino sospeso e pavimento grigio
Foto di un soggiorno moderno con pareti beige, camino sospeso e pavimento grigio
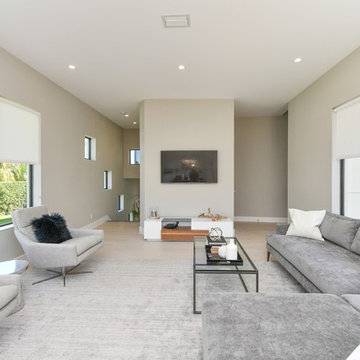
Ispirazione per un soggiorno minimalista di medie dimensioni e aperto con pareti grigie, TV a parete, nessun camino e pavimento beige

Photo by Eric Rorer
While we adore all of our clients and the beautiful structures which we help fill and adorn, like a parent adores all of their children, this recent mid-century modern interior design project was a particular delight.
This client, a smart, energetic, creative, happy person, a man who, in-person, presents as refined and understated — he wanted color. Lots of color. When we introduced some color, he wanted even more color: Bright pops; lively art.
In fact, it started with the art.
This new homeowner was shopping at SLATE ( https://slateart.net) for art one day… many people choose art as the finishing touches to an interior design project, however this man had not yet hired a designer.
He mentioned his predicament to SLATE principal partner (and our dear partner in art sourcing) Danielle Fox, and she promptly referred him to us.
At the time that we began our work, the client and his architect, Jack Backus, had finished up a massive remodel, a thoughtful and thorough update of the elegant, iconic mid-century structure (originally designed by Ratcliff & Ratcliff) for modern 21st-century living.
And when we say, “the client and his architect” — we mean it. In his professional life, our client owns a metal fabrication company; given his skills and knowledge of engineering, build, and production, he elected to act as contractor on the project.
His eye for metal and form made its way into some of our furniture selections, in particular the coffee table in the living room, fabricated and sold locally by Turtle and Hare.
Color for miles: One of our favorite aspects of the project was the long hallway. By choosing to put nothing on the walls, and adorning the length of floor with an amazing, vibrant, patterned rug, we created a perfect venue. The rug stands out, drawing attention to the art on the floor.
In fact, the rugs in each room were as thoughtfully selected for color and design as the art on the walls. In total, on this project, we designed and decorated the living room, family room, master bedroom, and back patio. (Visit www.lmbinteriors.com to view the complete portfolio of images.)
While my design firm is known for our work with traditional and transitional architecture, and we love those projects, I think it is clear from this project that Modern is also our cup of tea.
If you have a Modern house and are thinking about how to make it more vibrantly YOU, contact us for a consultation.

Immagine di un soggiorno moderno di medie dimensioni e aperto con pareti marroni, pavimento in gres porcellanato, camino classico, cornice del camino in pietra, TV a parete e pavimento beige
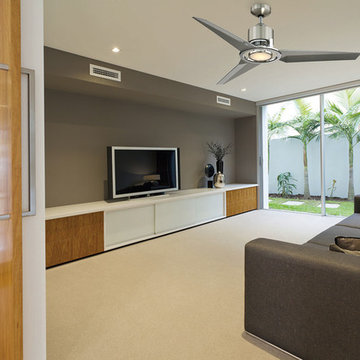
Ispirazione per un grande soggiorno minimalista chiuso con sala formale, pareti grigie, moquette, nessun camino e parete attrezzata
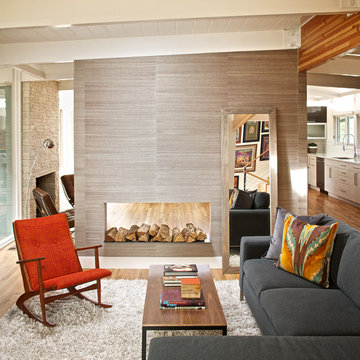
DAVID LAUER PHOTOGRAPHY
Esempio di un soggiorno minimalista di medie dimensioni e aperto con sala formale, pareti bianche, pavimento in legno massello medio, camino bifacciale, cornice del camino in legno e nessuna TV
Esempio di un soggiorno minimalista di medie dimensioni e aperto con sala formale, pareti bianche, pavimento in legno massello medio, camino bifacciale, cornice del camino in legno e nessuna TV
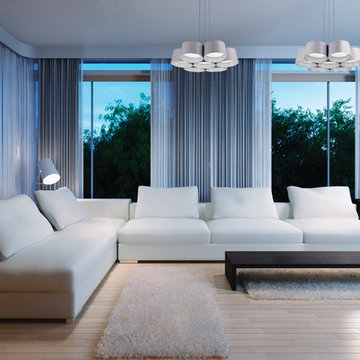
Modern Forms, a WAC Lighting Company. Percussion perfection. This extraordinary cluster of seven LED luminaries, each delivering generous diffused illumination, transforms into a state of the art chandelier. Custom LED modules provide high quality lumens and dimming control. Hand finished with a stunning Dark Bronze and Gold Leaf or White and Silver Leaf.
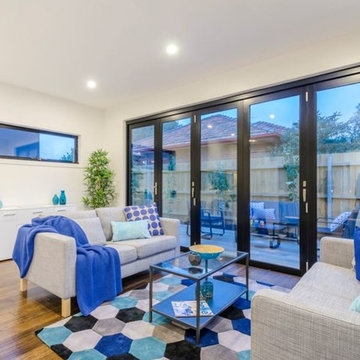
Living room open plan with kitchen & dining with bi-fold doors leading onto small patio.
Esempio di un soggiorno minimalista di medie dimensioni e aperto con pareti bianche e pavimento in legno massello medio
Esempio di un soggiorno minimalista di medie dimensioni e aperto con pareti bianche e pavimento in legno massello medio
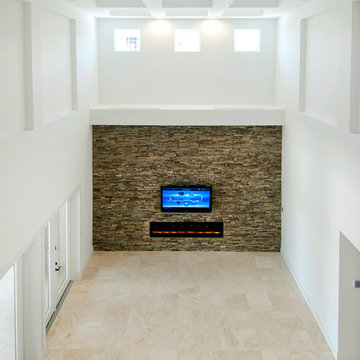
Karli Moore Photography
Esempio di un ampio soggiorno moderno aperto con pareti bianche, pavimento in travertino, camino lineare Ribbon, cornice del camino in pietra e parete attrezzata
Esempio di un ampio soggiorno moderno aperto con pareti bianche, pavimento in travertino, camino lineare Ribbon, cornice del camino in pietra e parete attrezzata
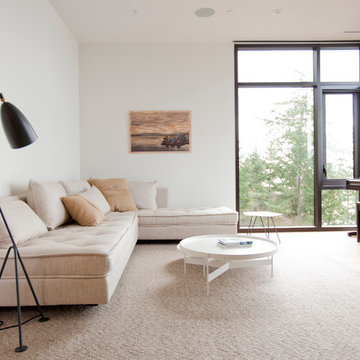
Ispirazione per un soggiorno minimalista di medie dimensioni e chiuso con sala della musica e pareti bianche
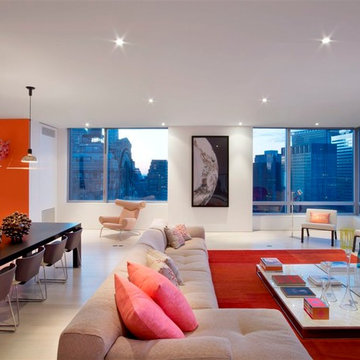
Designed and decorated by WCA. Photo by Eric Laignel
Idee per un soggiorno minimalista
Idee per un soggiorno minimalista
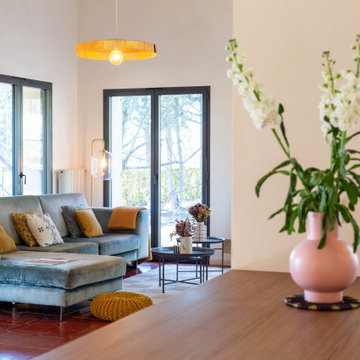
Projet de rénovation d'une maison de 180m² des années 60, qui n’avait subi aucun travaux depuis.
Une grosse rénovation a été menée, avec notamment la réfection de toiture et l'isolation.
La rénovation de toutes les salles de bains a été faite.
Une cuisine ouverte a été créée, et les deux petites chambres ont été réunies afin de former la chambre parentale actuelle.
Le grenier a été transformé en une salle de bain.
Soggiorni moderni beige - Foto e idee per arredare
17
