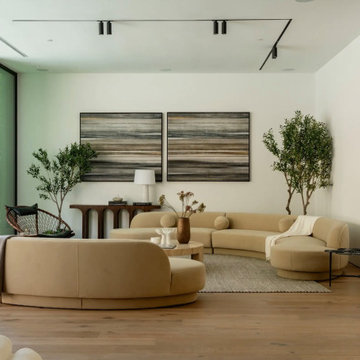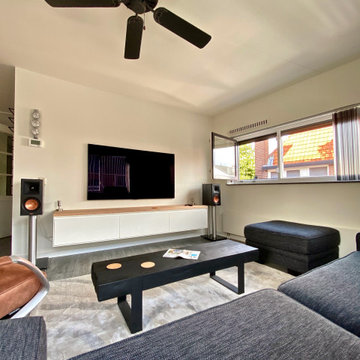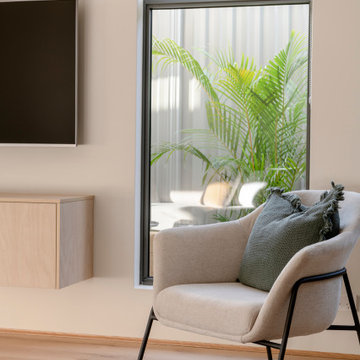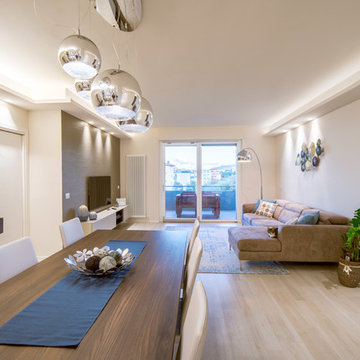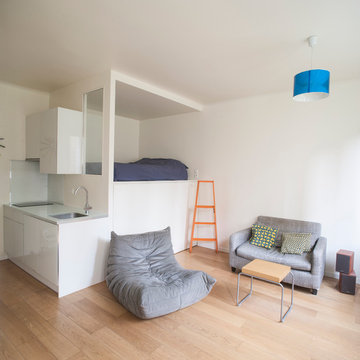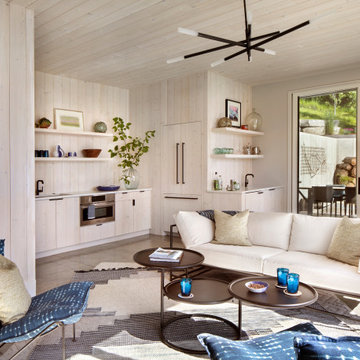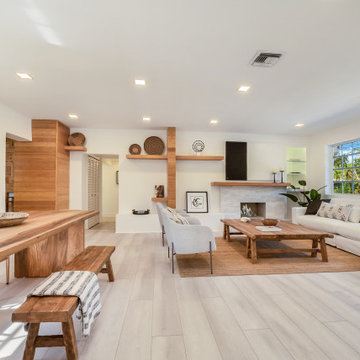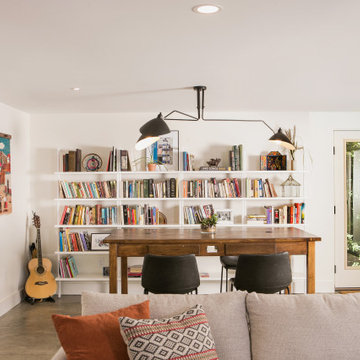Soggiorni moderni beige - Foto e idee per arredare
Filtra anche per:
Budget
Ordina per:Popolari oggi
341 - 360 di 27.342 foto
1 di 3

Warm and inviting, open floor concept family space. Warm up with the white stacked stone, corner gas fireplace. Dining opens up to a large covered back patio.
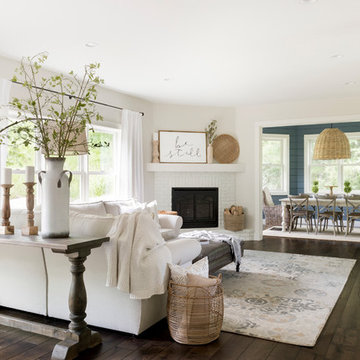
Living room and dining room, modern french country style.
Idee per un grande soggiorno moderno aperto con pareti beige, parquet scuro, camino ad angolo, cornice del camino in mattoni e pavimento marrone
Idee per un grande soggiorno moderno aperto con pareti beige, parquet scuro, camino ad angolo, cornice del camino in mattoni e pavimento marrone
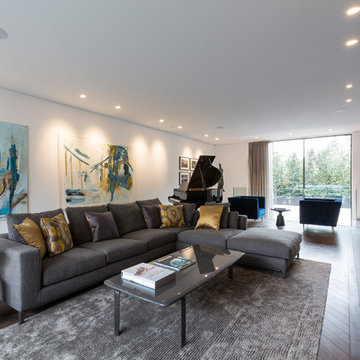
Graham Gaunt
Esempio di un grande soggiorno minimalista aperto con pareti bianche, parquet scuro e pavimento marrone
Esempio di un grande soggiorno minimalista aperto con pareti bianche, parquet scuro e pavimento marrone
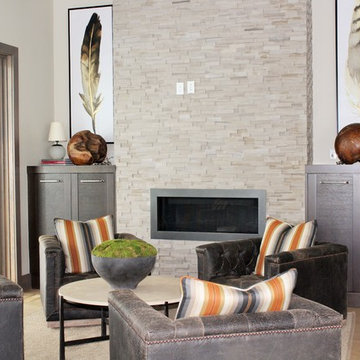
Esempio di un piccolo soggiorno moderno chiuso con sala formale, pareti beige, parquet chiaro, camino lineare Ribbon, cornice del camino in pietra e nessuna TV

Ispirazione per un soggiorno moderno di medie dimensioni e aperto con angolo bar, pareti bianche, pavimento in cemento, camino classico, cornice del camino in intonaco, nessuna TV e pavimento marrone
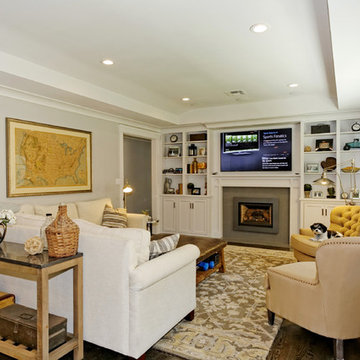
Rich Anderson
Immagine di un grande soggiorno moderno aperto con pareti grigie, parquet scuro e parete attrezzata
Immagine di un grande soggiorno moderno aperto con pareti grigie, parquet scuro e parete attrezzata
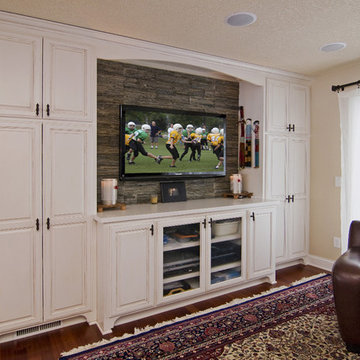
This property was purchased by a lovely empty nester couple that was looking for a home that offered primarily one level living. This late 1950’s rambler was outdated with sight line issues and included a claustrophobic kitchen that was separated from the main dining room. One of the challenges we encountered was figuring out a way to create an open floor plan with good sight lines while removing the structural obstacles including a supporting wall and a stand alone island that was too large for the size of the kitchen. In addition, we needed to add cabinets which would allow the kitchen to remain functional, open. We had a fairly small kitchen footprint and 8 ft. ceilings, which meant we had to be very strategic with our takeaways and additions to room.
To remove the load bearing wall and open up the kitchen to the dining room, we cut the roof trusses and installed a beam flush with the ceiling. The two structural posts were designed into the cabinet façade to appear as a design element as opposed to a structural element. We designed short upper cabinets with glass against the 8 ft. ceiling to achieve the sight lines and open feeling the homeowners desired. New custom built cabinets were installed and finished with a custom oil rubbed glaze. A glass tiled backsplash, granite countertops, and Brazilian Cherry flooring upgraded this dated space into the modern upscale look the designer envisioned. We also removed the center island and added a smaller “floating” island on wheels that made the kitchen space more open and functional.
Once the partition walls came down, the owners saw the designer's vision as a spacious, flowing floor plan centered on an elegant kitchen with a quaint lounging area flanked by a functional family room, living room, and dining room. By creating a functional design within the original exterior walls this allowed our client the ability to add detailed finishes and upgrade materials and still within their original budget.

Esempio di un soggiorno moderno di medie dimensioni e stile loft con sala della musica, pareti bianche, pavimento in cemento, nessun camino, cornice del camino in mattoni, nessuna TV, pavimento grigio e pareti in mattoni
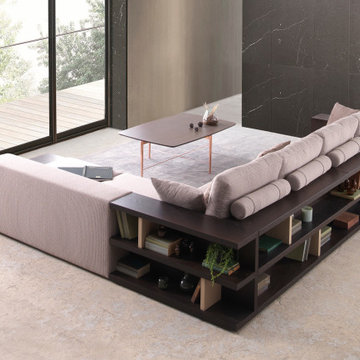
Size matters, and Pavon is packing plenty of seating. But thanks to its corner style, it’ll fit snugly in your room without overpowering the space. And here's an amazing surprise-this large corner sofa features bookshelves and side table with one drawer.This fantastic addition creates maximum comfort and modern layout. It will match easily to any scheme.
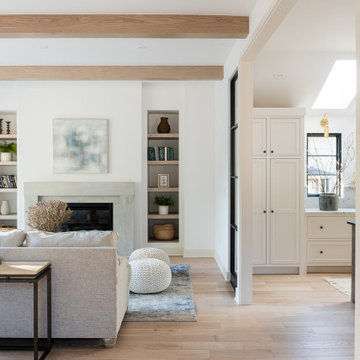
Ispirazione per un soggiorno moderno con pareti bianche, parquet chiaro, camino classico, cornice del camino in pietra, pavimento marrone e travi a vista
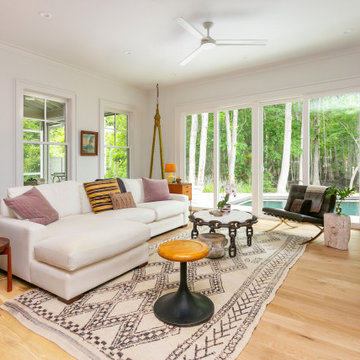
View of living room with full height sliding glass doors to outdoor patio. We designed the house to have functional and easy spaces to live in, that can work equally well for entertaining, family time or solitude. Photo: Ebony Ellis

Esempio di un piccolo soggiorno moderno chiuso con pareti grigie, pavimento in laminato, TV a parete e pavimento grigio
Soggiorni moderni beige - Foto e idee per arredare
18
