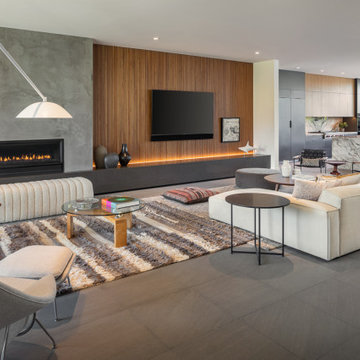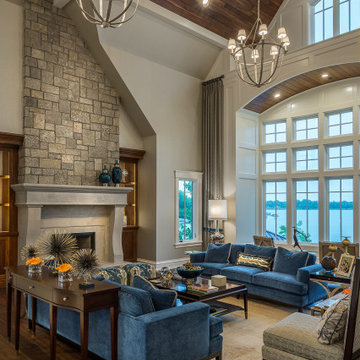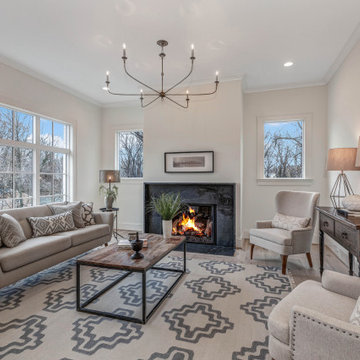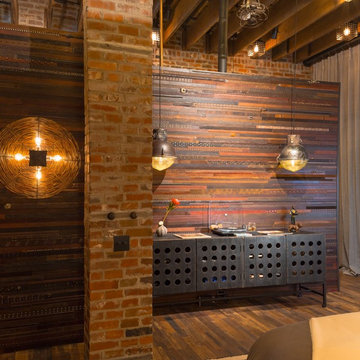Soggiorni marroni, grigi - Foto e idee per arredare
Filtra anche per:
Budget
Ordina per:Popolari oggi
61 - 80 di 834.050 foto
1 di 3
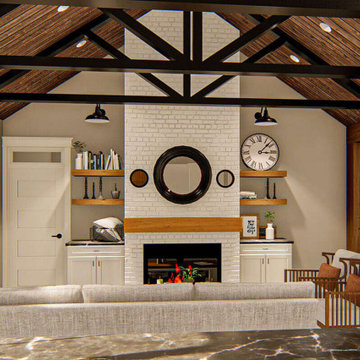
As you step inside the home, and you'll be blown away by the open and decorative layout. The beautiful entryway details exposed wood beams and opens to the formal dining room that highlights a 10-foot decorative ceiling, a bank of windows, and is perfect for entertaining guests. The great room lies under a soaring cathedral ceiling and is warmed by a fireplace that is flanked by built-in bookshelves.

Light and Airy! Fresh and Modern Architecture by Arch Studio, Inc. 2021
Esempio di un grande soggiorno classico aperto con angolo bar, pareti bianche, pavimento in legno massello medio, camino classico, cornice del camino in pietra, TV a parete e pavimento grigio
Esempio di un grande soggiorno classico aperto con angolo bar, pareti bianche, pavimento in legno massello medio, camino classico, cornice del camino in pietra, TV a parete e pavimento grigio

Immagine di un soggiorno eclettico di medie dimensioni e aperto con pareti blu, TV a parete e pavimento marrone

Rodwin Architecture & Skycastle Homes
Location: Boulder, Colorado, USA
Interior design, space planning and architectural details converge thoughtfully in this transformative project. A 15-year old, 9,000 sf. home with generic interior finishes and odd layout needed bold, modern, fun and highly functional transformation for a large bustling family. To redefine the soul of this home, texture and light were given primary consideration. Elegant contemporary finishes, a warm color palette and dramatic lighting defined modern style throughout. A cascading chandelier by Stone Lighting in the entry makes a strong entry statement. Walls were removed to allow the kitchen/great/dining room to become a vibrant social center. A minimalist design approach is the perfect backdrop for the diverse art collection. Yet, the home is still highly functional for the entire family. We added windows, fireplaces, water features, and extended the home out to an expansive patio and yard.
The cavernous beige basement became an entertaining mecca, with a glowing modern wine-room, full bar, media room, arcade, billiards room and professional gym.
Bathrooms were all designed with personality and craftsmanship, featuring unique tiles, floating wood vanities and striking lighting.
This project was a 50/50 collaboration between Rodwin Architecture and Kimball Modern
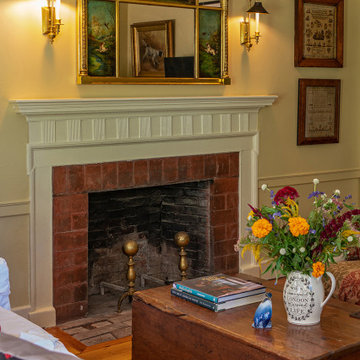
With expansive fields and beautiful farmland surrounding it, this historic farmhouse celebrates these views with floor-to-ceiling windows from the kitchen and sitting area. Originally constructed in the late 1700’s, the main house is connected to the barn by a new addition, housing a master bedroom suite and new two-car garage with carriage doors. We kept and restored all of the home’s existing historic single-pane windows, which complement its historic character. On the exterior, a combination of shingles and clapboard siding were continued from the barn and through the new addition.

Foto di un ampio soggiorno tradizionale aperto con pareti bianche, pavimento in legno massello medio, camino classico, cornice del camino in pietra, pavimento marrone e soffitto a volta

Immagine di un soggiorno minimalista aperto e di medie dimensioni con pareti bianche, parquet chiaro, camino classico, cornice del camino in intonaco, parete attrezzata e pareti in legno

A colorful, yet calming family room. The vaulted ceiling has painted beams and shiplap.
Foto di un soggiorno chic con pareti grigie, camino classico, cornice del camino piastrellata, travi a vista, soffitto in perlinato e soffitto a volta
Foto di un soggiorno chic con pareti grigie, camino classico, cornice del camino piastrellata, travi a vista, soffitto in perlinato e soffitto a volta

Immagine di un grande soggiorno country aperto con pareti bianche, pavimento in legno massello medio, camino classico, cornice del camino in pietra, TV a parete e pavimento marrone

This living room renovation features a transitional style with a nod towards Tudor decor. The living room has to serve multiple purposes for the family, including entertaining space, family-together time, and even game-time for the kids. So beautiful case pieces were chosen to house games and toys, the TV was concealed in a custom built-in cabinet and a stylish yet durable round hammered brass coffee table was chosen to stand up to life with children. This room is both functional and gorgeous! Curated Nest Interiors is the only Westchester, Brooklyn & NYC full-service interior design firm specializing in family lifestyle design & decor.
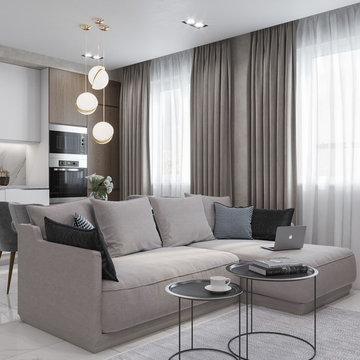
Immagine di un soggiorno design di medie dimensioni e aperto con pareti beige, pavimento con piastrelle in ceramica, TV a parete e pavimento bianco
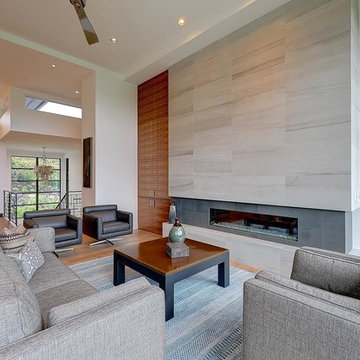
Ispirazione per un grande soggiorno design aperto con sala formale, camino lineare Ribbon, nessuna TV, pareti bianche, parquet chiaro, cornice del camino piastrellata e tappeto
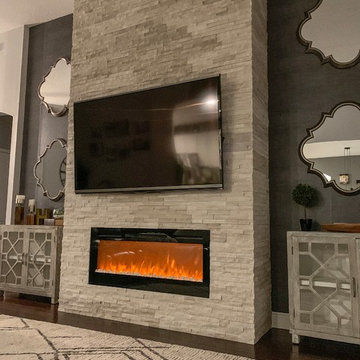
C. Harrison
Immagine di un grande soggiorno rustico aperto con pareti grigie, parquet scuro, cornice del camino in pietra, TV a parete, pavimento marrone e camino lineare Ribbon
Immagine di un grande soggiorno rustico aperto con pareti grigie, parquet scuro, cornice del camino in pietra, TV a parete, pavimento marrone e camino lineare Ribbon

Burton Photography
Esempio di un grande soggiorno rustico aperto con cornice del camino in pietra, pareti bianche, camino classico, TV a parete e tappeto
Esempio di un grande soggiorno rustico aperto con cornice del camino in pietra, pareti bianche, camino classico, TV a parete e tappeto
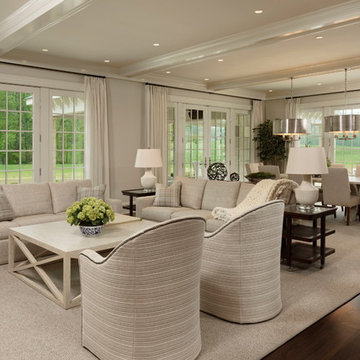
Idee per un soggiorno aperto con sala formale, pareti beige, parquet scuro e tappeto
Soggiorni marroni, grigi - Foto e idee per arredare
4
