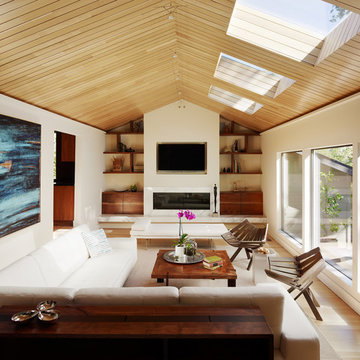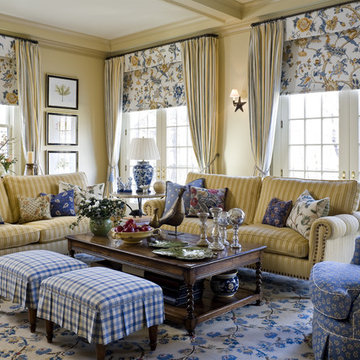Soggiorni marroni - Foto e idee per arredare
Filtra anche per:
Budget
Ordina per:Popolari oggi
21 - 40 di 837 foto
1 di 3
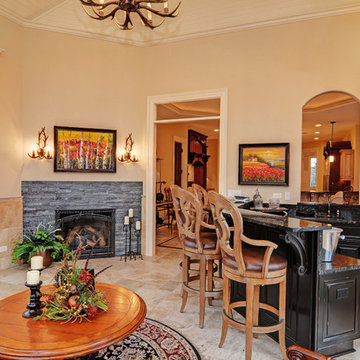
Esempio di un soggiorno classico con angolo bar, pareti beige, camino ad angolo, cornice del camino in pietra e TV a parete
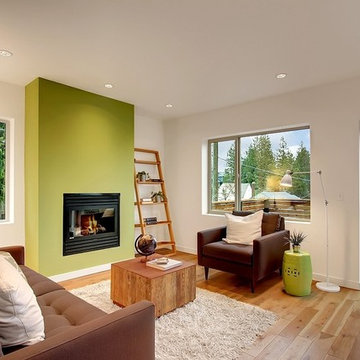
4 Star Built Green Renovation in Seattle's Ravenna neighborhood- living room
Ispirazione per un soggiorno contemporaneo con pareti verdi
Ispirazione per un soggiorno contemporaneo con pareti verdi
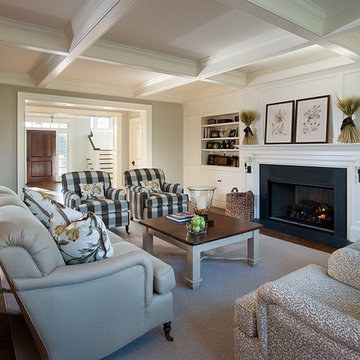
Photos from a custom-designed home in Newtown Square, PA from McIntyre Capron & Associates, Architects.
Photo Credits: Jay Greene
Esempio di un grande soggiorno chic chiuso con pareti bianche, camino classico, parete attrezzata, sala formale, moquette, cornice del camino in pietra e pavimento grigio
Esempio di un grande soggiorno chic chiuso con pareti bianche, camino classico, parete attrezzata, sala formale, moquette, cornice del camino in pietra e pavimento grigio
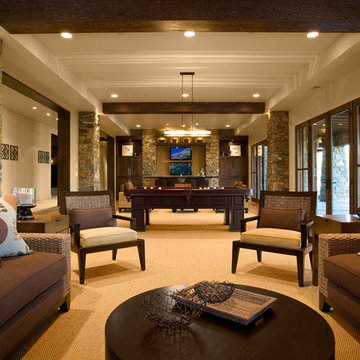
Talon's Crest was our entry in the 2008 Park City Area Showcase of Homes. We won BEST OVERALL and BEST ARCHITECTURE.
Foto di un soggiorno stile rurale
Foto di un soggiorno stile rurale

Media Room
Large comfortable sectional fronted by oversize coffee table is perfect for both table games and movie viewing – and when company is staying, the sectional doubles as two twin size beds. Drapes hide a full length closet for clothing and bedding – no doors required, so sound is absorbed and the area is free of the harshness of ordinary media rooms. Zebra wood desk in foreground allows this room to triple as an office!
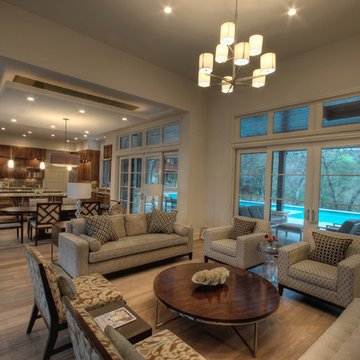
This Westlake site posed several challenges that included managing a sloping lot and capturing the views of downtown Austin in specific locations on the lot, while staying within the height restrictions. The service and garages split in two, buffering the less private areas of the lot creating an inner courtyard. The ancillary rooms are organized around this court leading up to the entertaining areas. The main living areas serve as a transition to a private natural vegetative bluff on the North side. Breezeways and terraces connect the various outdoor living spaces feeding off the great room and dining, balancing natural light and summer breezes to the interior spaces. The private areas are located on the upper level, organized in an inverted “u”, maximizing the best views on the lot. The residence represents a programmatic collaboration of the clients’ needs and subdivision restrictions while engaging the unique features of the lot.
Built by Butterfield Custom Homes
Photography by Adam Steiner
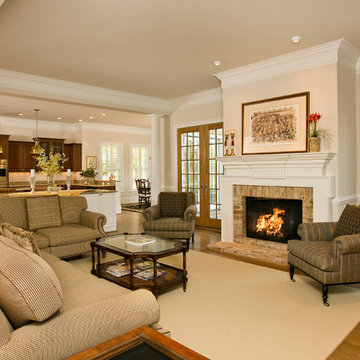
This open floor plan has a great flow from the living area into the gourmet kitchen.
Ispirazione per un soggiorno chic aperto con pareti beige, pavimento in legno massello medio, camino classico, cornice del camino in mattoni e tappeto
Ispirazione per un soggiorno chic aperto con pareti beige, pavimento in legno massello medio, camino classico, cornice del camino in mattoni e tappeto
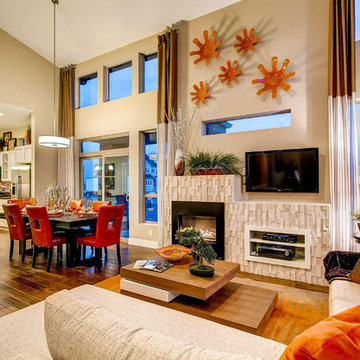
Dorado Living/Dining Room
Ispirazione per un soggiorno design aperto con pareti beige, camino classico e TV a parete
Ispirazione per un soggiorno design aperto con pareti beige, camino classico e TV a parete
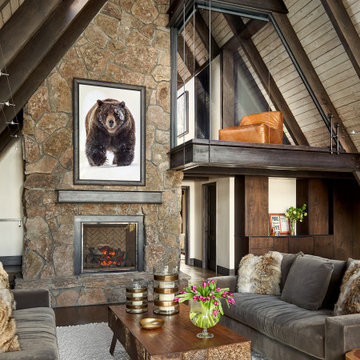
Immagine di un soggiorno stile rurale aperto con parquet scuro, camino classico, cornice del camino in pietra e pavimento marrone
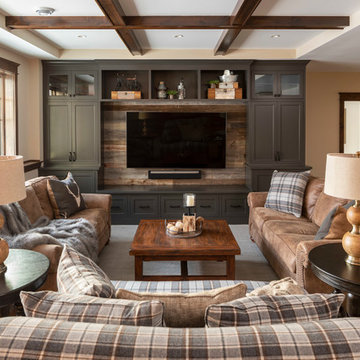
Immagine di un soggiorno classico con pareti beige, moquette, nessun camino e pavimento beige
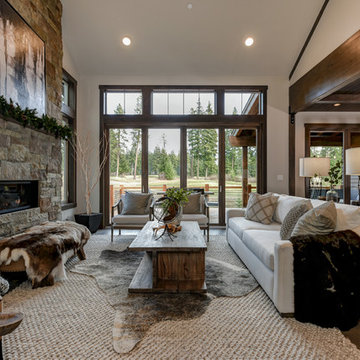
Esempio di un soggiorno stile rurale aperto con pareti bianche, parquet scuro, camino lineare Ribbon e pavimento grigio

The family who has owned this home for twenty years was ready for modern update! Concrete floors were restained and cedar walls were kept intact, but kitchen was completely updated with high end appliances and sleek cabinets, and brand new furnishings were added to showcase the couple's favorite things.
Troy Grant, Epic Photo

Idee per un soggiorno stile marino aperto con sala formale, pareti verdi, parquet chiaro, camino bifacciale, cornice del camino in pietra e pavimento beige
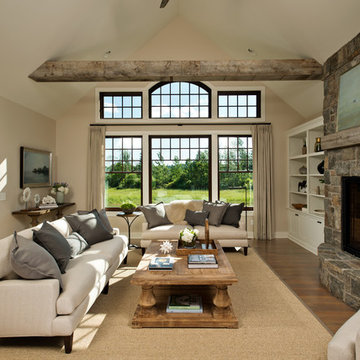
Randall Perry Photography
Idee per un soggiorno country con pareti beige, parquet scuro, camino classico e cornice del camino in pietra
Idee per un soggiorno country con pareti beige, parquet scuro, camino classico e cornice del camino in pietra
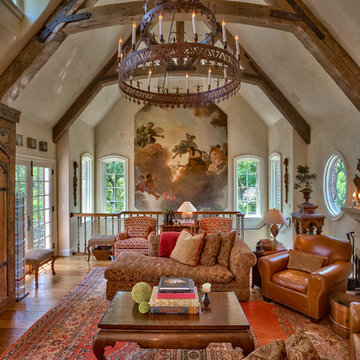
Amoura Productions
Immagine di un soggiorno tradizionale stile loft con sala formale e pavimento in legno massello medio
Immagine di un soggiorno tradizionale stile loft con sala formale e pavimento in legno massello medio
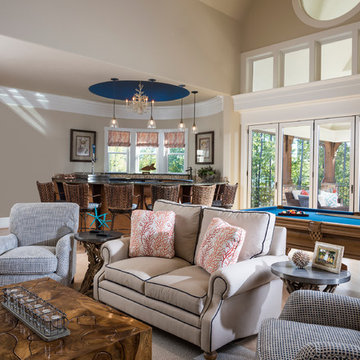
Immagine di un soggiorno stile marino aperto con pareti beige, moquette e nessun camino
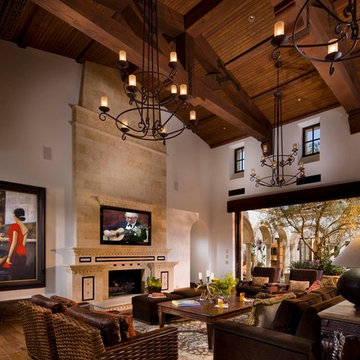
Spanish Revival,Spanish Colonial
Family Room, Indoor Outdoor Living
Foto di un soggiorno mediterraneo con cornice del camino piastrellata e tappeto
Foto di un soggiorno mediterraneo con cornice del camino piastrellata e tappeto

The family room has room to invite the entire family and friends for a get together. The view, fireplace and AV amenities will keep your family at home.
AMG Marketing Inc.
Soggiorni marroni - Foto e idee per arredare
2
