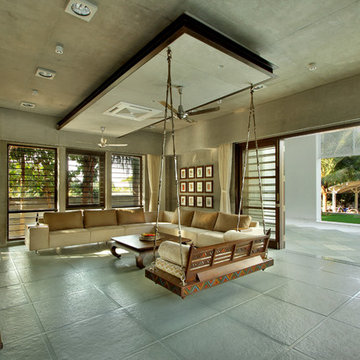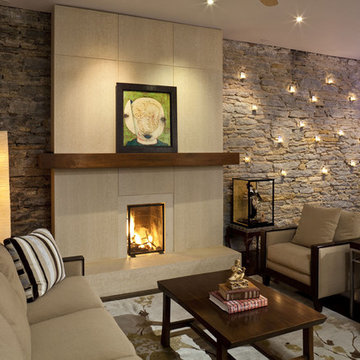Soggiorni marroni - Foto e idee per arredare
Filtra anche per:
Budget
Ordina per:Popolari oggi
21 - 40 di 7.131 foto
1 di 3

Foto di un soggiorno classico aperto con pareti grigie, parquet scuro, camino classico, cornice del camino in pietra, TV a parete e pavimento marrone
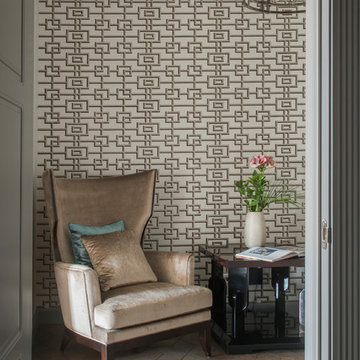
Idee per un soggiorno minimal di medie dimensioni con pavimento in legno massello medio, pareti grigie e carta da parati
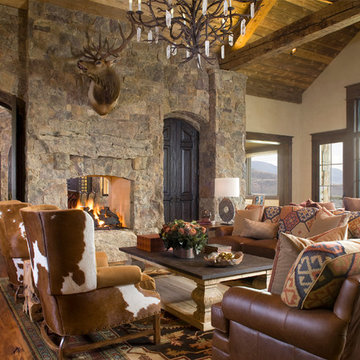
Kimberly Gavin
Ispirazione per un soggiorno rustico con pareti beige, parquet scuro, camino bifacciale e cornice del camino in pietra
Ispirazione per un soggiorno rustico con pareti beige, parquet scuro, camino bifacciale e cornice del camino in pietra

Ispirazione per un grande soggiorno minimal aperto con sala formale, camino classico, pareti bianche, pavimento in legno massello medio, cornice del camino in cemento e nessuna TV

Whitecross Street is our renovation and rooftop extension of a former Victorian industrial building in East London, previously used by Rolling Stones Guitarist Ronnie Wood as his painting Studio.
Our renovation transformed it into a luxury, three bedroom / two and a half bathroom city apartment with an art gallery on the ground floor and an expansive roof terrace above.

Ispirazione per un soggiorno classico di medie dimensioni e aperto con pareti beige, camino classico, pavimento in pietra calcarea, cornice del camino in pietra e tappeto

Esempio di un soggiorno rustico con cornice del camino in pietra, pavimento in legno massello medio, camino classico e tappeto

Conceived as a remodel and addition, the final design iteration for this home is uniquely multifaceted. Structural considerations required a more extensive tear down, however the clients wanted the entire remodel design kept intact, essentially recreating much of the existing home. The overall floor plan design centers on maximizing the views, while extensive glazing is carefully placed to frame and enhance them. The residence opens up to the outdoor living and views from multiple spaces and visually connects interior spaces in the inner court. The client, who also specializes in residential interiors, had a vision of ‘transitional’ style for the home, marrying clean and contemporary elements with touches of antique charm. Energy efficient materials along with reclaimed architectural wood details were seamlessly integrated, adding sustainable design elements to this transitional design. The architect and client collaboration strived to achieve modern, clean spaces playfully interjecting rustic elements throughout the home.
Greenbelt Homes
Glynis Wood Interiors
Photography by Bryant Hill

Foto di un soggiorno rustico con camino classico, cornice del camino piastrellata, nessuna TV, soffitto in legno e pareti in legno

Immagine di un soggiorno country aperto con pareti beige, pavimento in legno massello medio, cornice del camino in mattoni, camino classico, TV a parete, pavimento marrone, soffitto a cassettoni e pareti in perlinato
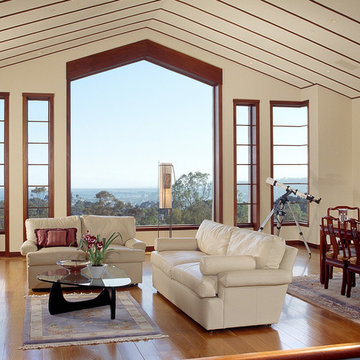
Great room and dining area.
Esempio di un soggiorno etnico aperto con pavimento in legno massello medio
Esempio di un soggiorno etnico aperto con pavimento in legno massello medio
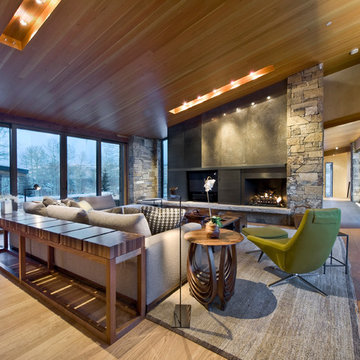
Design: Robyn Scott Interiors
Lighting: 186 Lighting Design Group
Photo: Teri Fotheringham
Foto di un grande soggiorno design con camino classico
Foto di un grande soggiorno design con camino classico

L'appartement en VEFA de 73 m2 est en rez-de-jardin. Il a été livré brut sans aucun agencement.
Nous avons dessiné, pour toutes les pièces de l'appartement, des meubles sur mesure optimisant les usages et offrant des rangements inexistants.
Le meuble du salon fait office de dressing, lorsque celui-ci se transforme en couchage d'appoint.
Meuble TV et espace bureau.

Immagine di un soggiorno moderno con pareti bianche, pavimento in cemento, pavimento grigio e pareti in legno

Immagine di un soggiorno di medie dimensioni e aperto con pareti bianche, stufa a legna, cornice del camino piastrellata, TV a parete, pavimento beige, soffitto in carta da parati e carta da parati

Concrete block walls provide thermal mass for heating and defence agains hot summer. The subdued colours create a quiet and cosy space focussed around the fire. Timber joinery adds warmth and texture , framing the collections of books and collected objects.

Designing and fitting a #tinyhouse inside a shipping container, 8ft (2.43m) wide, 8.5ft (2.59m) high, and 20ft (6.06m) length, is one of the most challenging tasks we've undertaken, yet very satisfying when done right.
We had a great time designing this #tinyhome for a client who is enjoying the convinience of travelling is style.
Soggiorni marroni - Foto e idee per arredare
2
