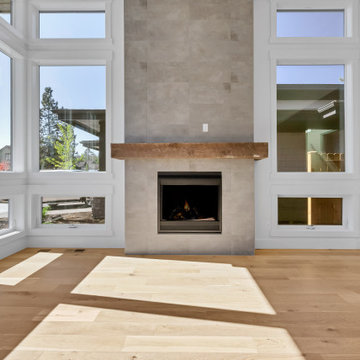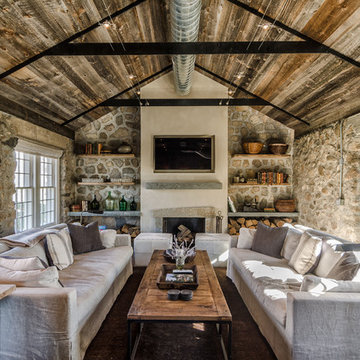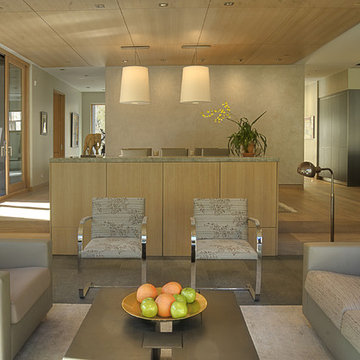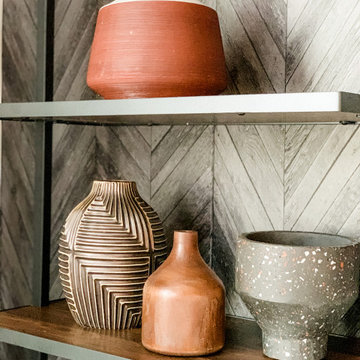Soggiorni marroni - Foto e idee per arredare
Filtra anche per:
Budget
Ordina per:Popolari oggi
121 - 140 di 7.136 foto
1 di 3

Idee per un soggiorno contemporaneo di medie dimensioni e aperto con sala formale, parquet chiaro, camino classico, cornice del camino piastrellata, TV a parete, pavimento marrone e pannellatura

Harbor View is a modern-day interpretation of the shingled vacation houses of its seaside community. The gambrel roof, horizontal, ground-hugging emphasis, and feeling of simplicity, are all part of the character of the place.
While fitting in with local traditions, Harbor View is meant for modern living. The kitchen is a central gathering spot, open to the main combined living/dining room and to the waterside porch. One easily moves between indoors and outdoors.
The house is designed for an active family, a couple with three grown children and a growing number of grandchildren. It is zoned so that the whole family can be there together but retain privacy. Living, dining, kitchen, library, and porch occupy the center of the main floor. One-story wings on each side house two bedrooms and bathrooms apiece, and two more bedrooms and bathrooms and a study occupy the second floor of the central block. The house is mostly one room deep, allowing cross breezes and light from both sides.
The porch, a third of which is screened, is a main dining and living space, with a stone fireplace offering a cozy place to gather on summer evenings.
A barn with a loft provides storage for a car or boat off-season and serves as a big space for projects or parties in summer.

Immagine di un piccolo soggiorno industriale aperto con pareti bianche, pavimento in legno massello medio, nessun camino, pavimento marrone e soffitto in carta da parati

Dan Arnold Photo
Immagine di un soggiorno industriale con pavimento in cemento, pavimento grigio, pareti grigie e TV a parete
Immagine di un soggiorno industriale con pavimento in cemento, pavimento grigio, pareti grigie e TV a parete

Foto di un grande soggiorno american style aperto con pareti bianche, camino lineare Ribbon, cornice del camino in cemento, sala formale, nessuna TV, pavimento in cemento e pavimento grigio

Jim Fuhrmann
Ispirazione per un soggiorno stile rurale con camino classico e TV a parete
Ispirazione per un soggiorno stile rurale con camino classico e TV a parete

Floor to ceiling glass to capture the views and light. Wood panel ceiling, custom cut stone tile wall, slate floor. Photo: Eric Cummings
Foto di un soggiorno contemporaneo con angolo bar e pareti beige
Foto di un soggiorno contemporaneo con angolo bar e pareti beige

Level Three: We selected a suspension light (metal, glass and silver-leaf) as a key feature of the living room seating area to counter the bold fireplace. It lends drama (albeit, subtle) to the room with its abstract shapes. The silver planes become ephemeral when they reflect and refract the environment: high storefront windows overlooking big blue skies, roaming clouds and solid mountain vistas.
Photograph © Darren Edwards, San Diego

Esempio di un grande soggiorno minimal aperto con sala formale, pareti bianche, pavimento con piastrelle in ceramica, nessun camino, nessuna TV, pavimento beige e carta da parati

This grand and historic home renovation transformed the structure from the ground up, creating a versatile, multifunctional space. Meticulous planning and creative design brought the client's vision to life, optimizing functionality throughout.
This living room exudes luxury with plush furnishings, inviting seating, and a striking fireplace adorned with art. Open shelving displays curated decor, adding to the room's thoughtful design.
---
Project by Wiles Design Group. Their Cedar Rapids-based design studio serves the entire Midwest, including Iowa City, Dubuque, Davenport, and Waterloo, as well as North Missouri and St. Louis.
For more about Wiles Design Group, see here: https://wilesdesigngroup.com/
To learn more about this project, see here: https://wilesdesigngroup.com/st-louis-historic-home-renovation

Immagine di un soggiorno minimal aperto con pareti multicolore, parquet chiaro, camino classico, cornice del camino in legno, TV a parete, pavimento marrone e pareti in mattoni

Диван в центре гостиной отлично зонирует пространство. При этом не Делает его невероятно уютным.
Esempio di un soggiorno industriale di medie dimensioni e aperto con sala formale, pareti rosse, parquet scuro, TV autoportante, pavimento marrone e pareti in mattoni
Esempio di un soggiorno industriale di medie dimensioni e aperto con sala formale, pareti rosse, parquet scuro, TV autoportante, pavimento marrone e pareti in mattoni

Rénovation d'un loft d'architecte sur Rennes. L'entièreté du volume à été travaillé pour obtenir un intérieur chaleureux, cocon, coloré et vivant, à l'image des clients. Découvrez les images avant-après du loft.

Бескаркасное кресло Acoustic Sofa™ в цвете Eco Weave из прочной и износостойкой ткани отлично подойдет для кинопросмотров. С одной стороны, оно довольно мягкое, но с другой – благодаря структуре держит форму.

This custom cottage designed and built by Aaron Bollman is nestled in the Saugerties, NY. Situated in virgin forest at the foot of the Catskill mountains overlooking a babling brook, this hand crafted home both charms and relaxes the senses.

Ispirazione per un grande soggiorno costiero aperto con sala formale, pareti bianche, moquette, pavimento grigio, soffitto a cassettoni e boiserie

Idee per un soggiorno vittoriano di medie dimensioni e chiuso con sala formale, pareti beige, pavimento in legno massello medio, camino classico, cornice del camino in mattoni, nessuna TV, pavimento marrone, soffitto in carta da parati e carta da parati

Incorporating permanent fixtures, custom features, and elaborate paint colors can be a bit limiting when it comes to designs for apartments and condo living. I was able to achieve a very customized look and feel and enhance this space with the use of wallpaper from Wayfair and some AMAZING furniture, decor, and art pieces from CB2, Article, Pier1, and West Elm that helped to breathe new life into this Modern Bachelor Pad!

Idee per un grande soggiorno classico aperto con sala formale, pareti bianche, pavimento in legno massello medio, camino classico, cornice del camino in legno, nessuna TV, pavimento beige e pareti in perlinato

Esempio di un soggiorno contemporaneo aperto con sala formale, nessuna TV, camino classico, soffitto a volta, pareti multicolore, pavimento in legno massello medio, pavimento marrone, pareti in legno e cornice del camino in pietra ricostruita
Soggiorni marroni - Foto e idee per arredare
7