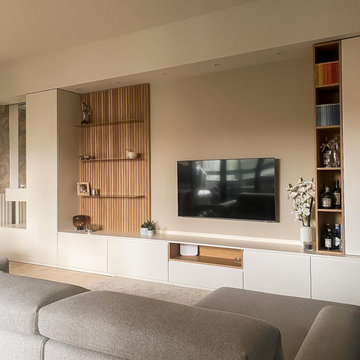Soggiorni marroni - Foto e idee per arredare
Filtra anche per:
Budget
Ordina per:Popolari oggi
61 - 80 di 30.617 foto
1 di 3
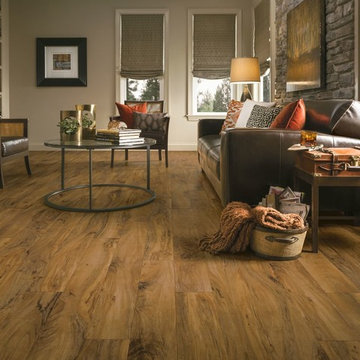
Immagine di un soggiorno stile rurale di medie dimensioni e chiuso con sala formale, pareti grigie, parquet chiaro e nessuna TV
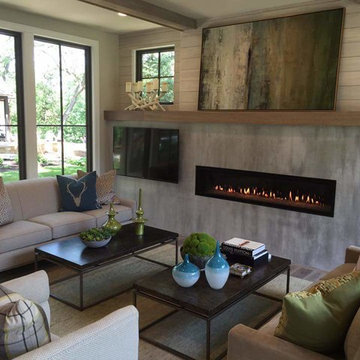
This new home with refined architecture has a timeless and fresh design. The main level greatroom features a massive 60' linear fireplace. The 17' x 6' clean concrete surround has a long, narrow gas fireplace set into the Granicrete concrete. The wall was hand-troweled with virtually no irregularities to give it a smooth finish. The custom coloring has soft whites and grays that don't distract from the contemporary living area.
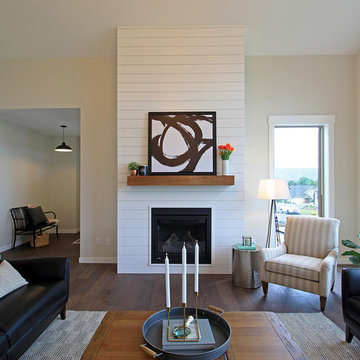
Wide open living room with lots of natural light. Features a 'shiplap' fireplace surround that goes floor to ceiling.
Esempio di un grande soggiorno country aperto con pareti grigie, parquet scuro, camino classico e cornice del camino in legno
Esempio di un grande soggiorno country aperto con pareti grigie, parquet scuro, camino classico e cornice del camino in legno
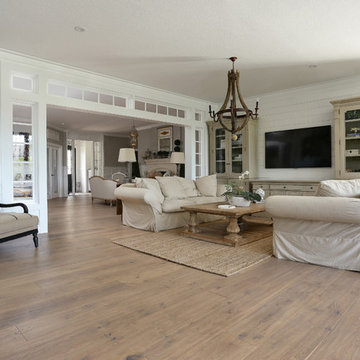
Bona stains, finishes and sealers provide the ultimate in durability, protection and beauty in your home. Whether your floor is extremely worn and in need of a recoat or you want to change the color and design, the Bona System will highlight the true beauty and elegance of the wood. Contact a Bona Certified Craftsman to start your floor renovation.
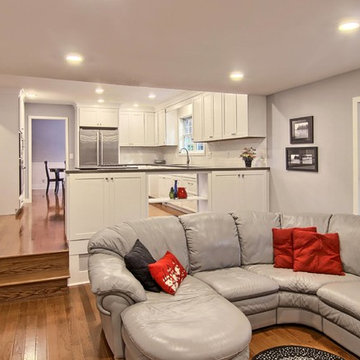
the outdated kitchen with old railing were remodeled to the current design. The old turned spindle rail was replaced with cabinetry and open shelving - the old fireplace now holds a flat screen tv which matches the space with the needs of today's family
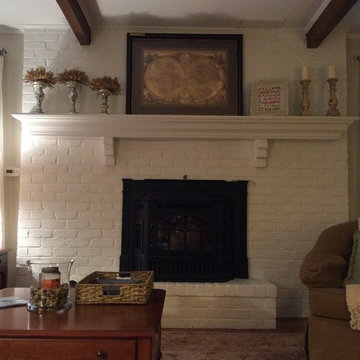
Old mantel was removed and a new mantel was created and installed to the fireplace. The fireplace and mantel were then primed and painted. We used Benjamin Moore Aura Satin finish on the brick and Muralo Ultra Semi Gloss on the mantel. The colors are white for the fireplace and the walls are painted Benjamin Moore Bruton White from the Colonial Williamsburg Collection.
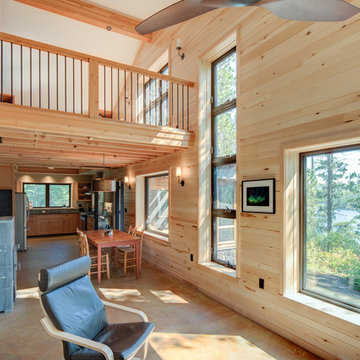
Mark Teskey Photography
Esempio di un soggiorno nordico di medie dimensioni e stile loft
Esempio di un soggiorno nordico di medie dimensioni e stile loft
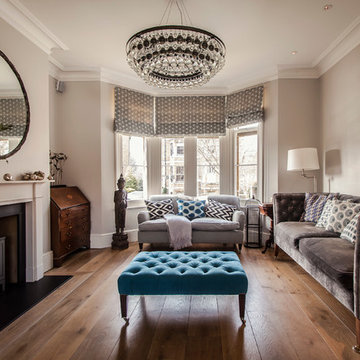
ALEXIS HAMILTON
Immagine di un soggiorno tradizionale di medie dimensioni con sala formale, pareti grigie, pavimento in legno massello medio, stufa a legna e nessuna TV
Immagine di un soggiorno tradizionale di medie dimensioni con sala formale, pareti grigie, pavimento in legno massello medio, stufa a legna e nessuna TV
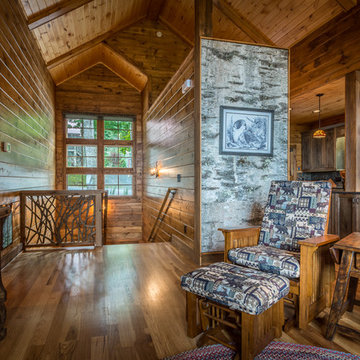
Foto di un soggiorno stile rurale di medie dimensioni e aperto con pareti marroni, pavimento in legno massello medio, camino classico, cornice del camino in pietra, TV a parete e pavimento marrone
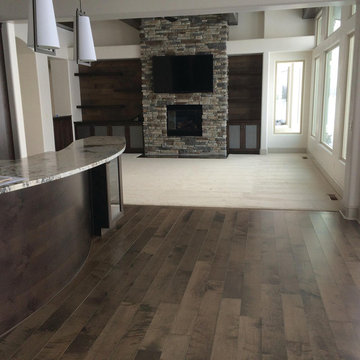
This photo came to us from Intermountain Wood Products, in Meridian Idaho.
Here's a shot of the Great room featuring Moderno: Camden on the floors and back accent wall. A vast stone firplace reaches the ceiling, elavating the room to a contemporary upscale living area. Hallmark Floors' Darker color of Camden, from the Engineered Hardwood Collection - Moderno meeting the white carpet adds beautiful contrast.
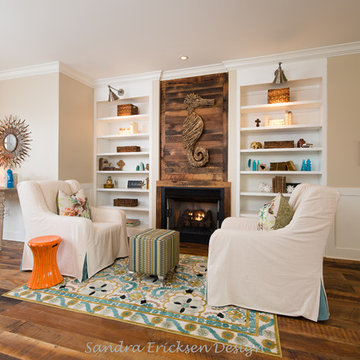
Foto di un piccolo soggiorno stile marino aperto con pareti beige, pavimento in legno massello medio, camino classico, cornice del camino in legno e pavimento marrone
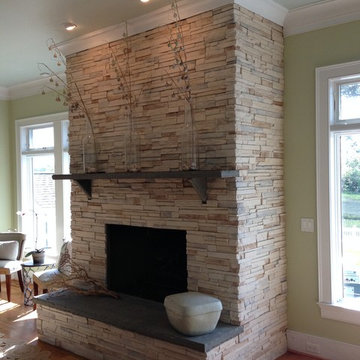
This fireplace is incredible! The stone is beautiful and the choice of the green paint and the charcoal colored mantle and hearth slabs give it a custom quality that is contemporary and yet warm and inviting.
The stone is applied in a drystack fashion and makes the whole room.
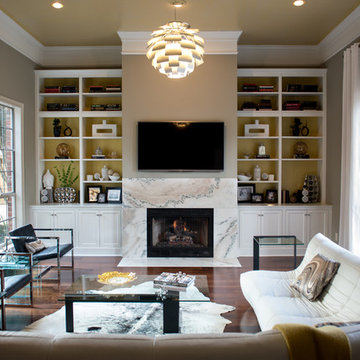
In the living room, a modern aluminum chandelier suspends from a stenciled faux finish ceiling, which was preserved in the remodel. The walls are painted Sandy Hook Gray a tough walls flat latex with trim painted in White Dove a satin oil-based impervex enamel. The fireplace was overhauled by eliminating a dated mantle and inserting and adding a solid slab of Priscilla Fire marble and fire glass. A flat screen television and surround sound speakers are among some of the home’s technology updates. A modular sectional sofa with custom silk pillows anchors the low-profile living seating arrangement. A large cowhide hide is flanked by contemporary lounge chairs and tempered glass and iron tables. Existing built-ins were painted to showcase choice accessories.

This cozy Family Room is brought to life by the custom sectional and soft throw pillows. This inviting sofa with chaise allows for plenty of seating around the built in flat screen TV. The floor to ceiling windows offer lots of light and views to a beautiful setting.

This garden room replaces an existing conservatory. Unlike the conservatory, the new extension can be used all year round - it is both light and well insulated - and does not suffer from noise when it rains. A glazed lantern (or cupola) allows light to reach the existing dining room (to which the garden room connects) and upon opening the automated windows, quickly removes unwanted warm air. Windows on three sides provide views of the terraced garden beyond. The building is formed with a Somerset Blue Lias stone base, rendered masonry and a traditional lead rolled roof.

View of family room addition with timber frame ceiling.
Immagine di un soggiorno moderno di medie dimensioni e aperto con pareti bianche, pavimento in gres porcellanato, TV autoportante e pavimento beige
Immagine di un soggiorno moderno di medie dimensioni e aperto con pareti bianche, pavimento in gres porcellanato, TV autoportante e pavimento beige
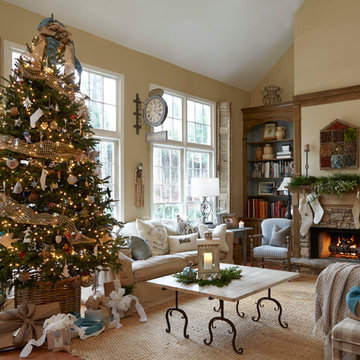
Although this great room has 20' ceilings, it feels comfy and cozy thanks to the neutral colors, natural textures, architectural elements, and mix of vintage furniture.
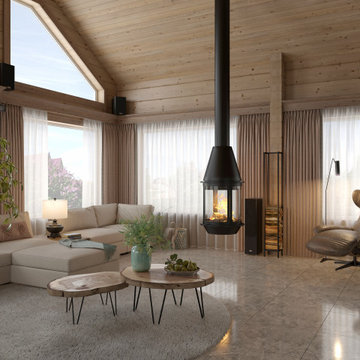
Idee per un soggiorno di medie dimensioni e aperto con angolo bar, pareti beige, pavimento in gres porcellanato, camino sospeso, cornice del camino in metallo, TV a parete, pavimento grigio, soffitto in perlinato e pareti in legno

Zona giorno open-space in stile scandinavo.
Toni naturali del legno e pareti neutre.
Una grande parete attrezzata è di sfondo alla parete frontale al divano. La zona pranzo è separata attraverso un divisorio in listelli di legno verticale da pavimento a soffitto.
La carta da parati valorizza l'ambiente del tavolo da pranzo.
Soggiorni marroni - Foto e idee per arredare
4
