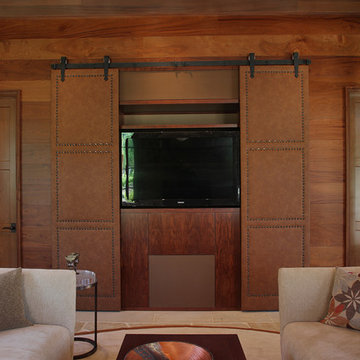Soggiorni marroni con TV nascosta - Foto e idee per arredare
Filtra anche per:
Budget
Ordina per:Popolari oggi
61 - 80 di 3.390 foto
1 di 3
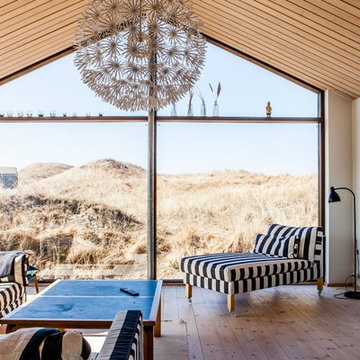
Ispirazione per un soggiorno stile marino di medie dimensioni e aperto con sala formale, pareti bianche, parquet chiaro e TV nascosta
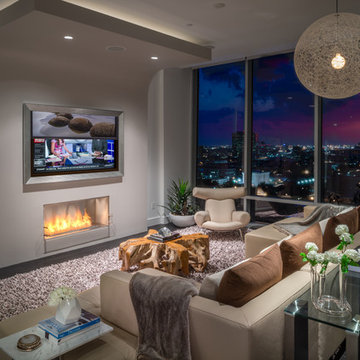
Photo by Chuck Williams
Esempio di un grande soggiorno design con pareti bianche, parquet scuro, camino lineare Ribbon e TV nascosta
Esempio di un grande soggiorno design con pareti bianche, parquet scuro, camino lineare Ribbon e TV nascosta

Overlooking of the surrounding meadows of the historic C Lazy U Ranch, this single family residence was carefully sited on a sloping site to maximize spectacular views of Willow Creek Resevoir and the Indian Peaks mountain range. The project was designed to fulfill budgetary and time frame constraints while addressing the client’s goal of creating a home that would become the backdrop for a very active and growing family for generations to come. In terms of style, the owners were drawn to more traditional materials and intimate spaces of associated with a cabin scale structure.
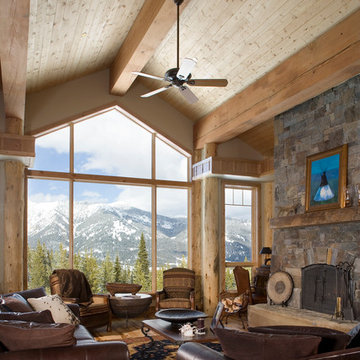
With enormous rectangular beams and round log posts, the Spanish Peaks House is a spectacular study in contrasts. Even the exterior—with horizontal log slab siding and vertical wood paneling—mixes textures and styles beautifully. An outdoor rock fireplace, built-in stone grill and ample seating enable the owners to make the most of the mountain-top setting.
Inside, the owners relied on Blue Ribbon Builders to capture the natural feel of the home’s surroundings. A massive boulder makes up the hearth in the great room, and provides ideal fireside seating. A custom-made stone replica of Lone Peak is the backsplash in a distinctive powder room; and a giant slab of granite adds the finishing touch to the home’s enviable wood, tile and granite kitchen. In the daylight basement, brushed concrete flooring adds both texture and durability.
Roger Wade

Architectural Style: Northwest Contemporary
Project Scope: Custom Home
Architect: Conard Romano
Contractor: Prestige Residential Construction
Interior Design: Doug Rasar Interior Design
Photographer: Aaron Leitz

Esempio di un soggiorno classico con sala formale, pareti beige, pavimento in legno massello medio, camino classico, cornice del camino in pietra, TV nascosta e pavimento blu
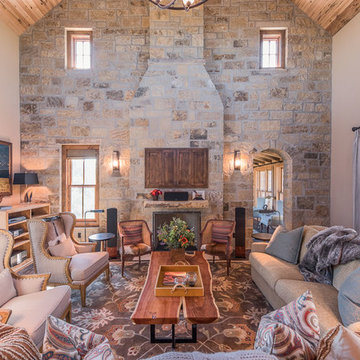
Idee per un soggiorno rustico con pareti beige, camino classico, cornice del camino in pietra e TV nascosta
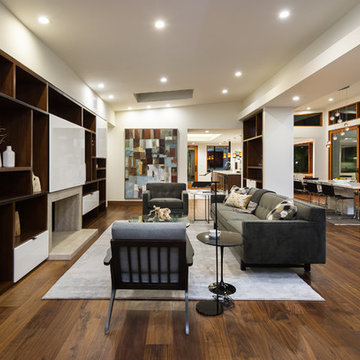
Ulimited Style Photography
Ispirazione per un soggiorno moderno di medie dimensioni e aperto con pareti bianche, pavimento in legno massello medio, camino classico, cornice del camino in pietra, TV nascosta e pavimento marrone
Ispirazione per un soggiorno moderno di medie dimensioni e aperto con pareti bianche, pavimento in legno massello medio, camino classico, cornice del camino in pietra, TV nascosta e pavimento marrone
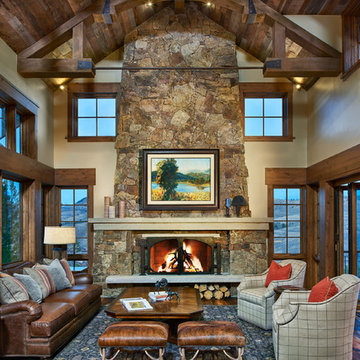
Ron Ruscio
Idee per un soggiorno stile rurale aperto con pareti beige, parquet scuro, camino classico, cornice del camino in pietra e TV nascosta
Idee per un soggiorno stile rurale aperto con pareti beige, parquet scuro, camino classico, cornice del camino in pietra e TV nascosta

A custom walnut cabinet conceals the living room television. New floor-to-ceiling sliding window walls open the room to the adjacent patio.
Sky-Frame sliding doors/windows via Dover Windows and Doors; Kolbe VistaLuxe fixed and casement windows via North American Windows and Doors; Element by Tech Lighting recessed lighting; Lea Ceramiche Waterfall porcelain stoneware tiles
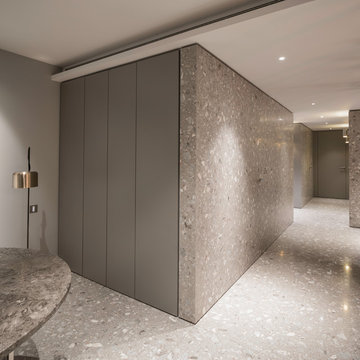
Andrea Seroni Photographer
Ispirazione per un soggiorno minimalista di medie dimensioni e aperto con pareti grigie, pavimento in pietra calcarea e TV nascosta
Ispirazione per un soggiorno minimalista di medie dimensioni e aperto con pareti grigie, pavimento in pietra calcarea e TV nascosta
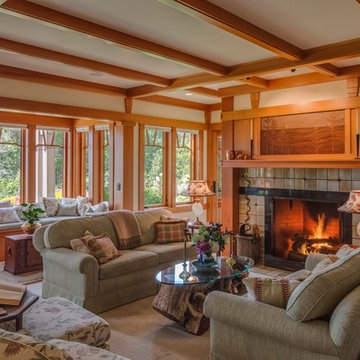
Brian Vanden Brink Photographer
Ispirazione per un grande soggiorno stile americano aperto con sala formale, pareti beige, parquet chiaro, camino classico, cornice del camino piastrellata e TV nascosta
Ispirazione per un grande soggiorno stile americano aperto con sala formale, pareti beige, parquet chiaro, camino classico, cornice del camino piastrellata e TV nascosta
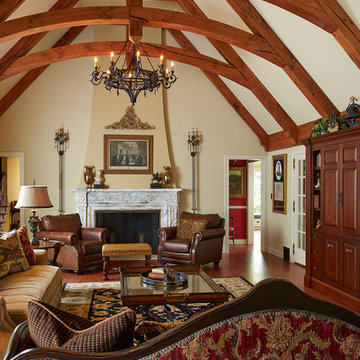
Trademark Wood Products
www.trademarkwood.com
Idee per un grande soggiorno vittoriano aperto con pareti bianche, pavimento in legno massello medio, camino classico, cornice del camino in pietra, sala formale e TV nascosta
Idee per un grande soggiorno vittoriano aperto con pareti bianche, pavimento in legno massello medio, camino classico, cornice del camino in pietra, sala formale e TV nascosta
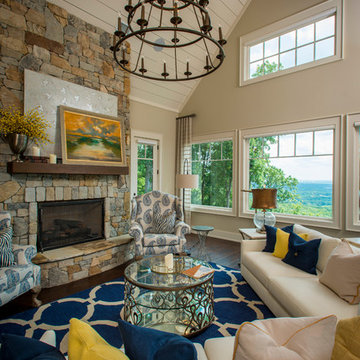
A Dillard-Jones Builders design – this home takes advantage of 180-degree views and pays homage to the home’s natural surroundings with stone and timber details throughout the home.
Photographer: Fred Rollison Photography

Idee per un soggiorno industriale di medie dimensioni e aperto con pareti bianche, parquet chiaro, nessun camino, pavimento marrone, travi a vista, libreria e TV nascosta

Idee per un grande soggiorno contemporaneo con pareti blu, parquet chiaro, TV nascosta e carta da parati
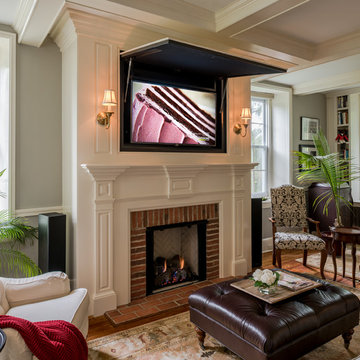
Angle Eye Photography
Idee per un piccolo soggiorno classico chiuso con sala formale, pareti grigie, pavimento in legno massello medio, camino classico, cornice del camino in mattoni e TV nascosta
Idee per un piccolo soggiorno classico chiuso con sala formale, pareti grigie, pavimento in legno massello medio, camino classico, cornice del camino in mattoni e TV nascosta
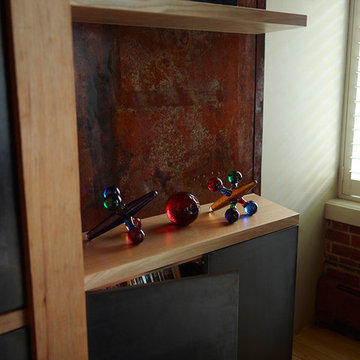
Built-in shelving unit and media wall. Fir beams, steel I-beam, patinated steel, solid rift oak cantilevered shelving. photo by Miller Photographics
Immagine di un grande soggiorno moderno chiuso con sala giochi, pareti verdi, pavimento in legno massello medio, TV nascosta e pavimento arancione
Immagine di un grande soggiorno moderno chiuso con sala giochi, pareti verdi, pavimento in legno massello medio, TV nascosta e pavimento arancione
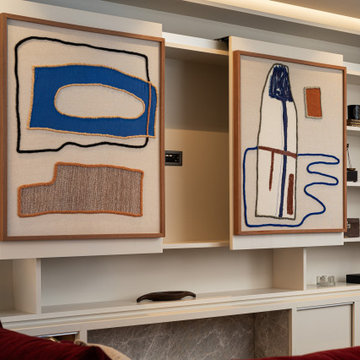
Joinery with concealed TV Area
Foto di un piccolo soggiorno contemporaneo stile loft con TV nascosta
Foto di un piccolo soggiorno contemporaneo stile loft con TV nascosta
Soggiorni marroni con TV nascosta - Foto e idee per arredare
4
