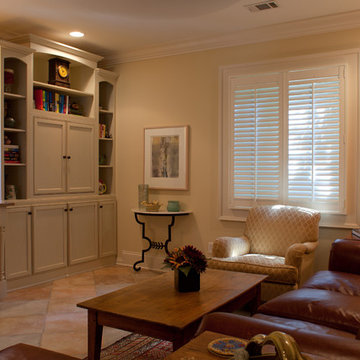Soggiorni marroni con TV nascosta - Foto e idee per arredare
Ordina per:Popolari oggi
21 - 40 di 3.390 foto

Jack Gardner
Esempio di un soggiorno stile marino con pareti bianche, pavimento in legno massello medio, camino classico, cornice del camino in mattoni, TV nascosta e pavimento bianco
Esempio di un soggiorno stile marino con pareti bianche, pavimento in legno massello medio, camino classico, cornice del camino in mattoni, TV nascosta e pavimento bianco
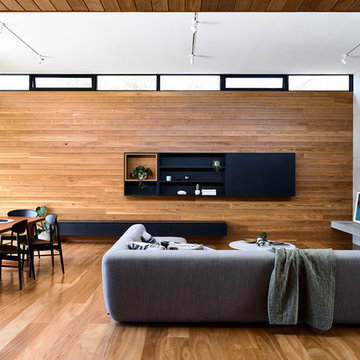
DERICK SWALWELL
Idee per un soggiorno design aperto con pareti marroni, pavimento in legno massello medio, camino classico, cornice del camino in cemento, TV nascosta e pavimento marrone
Idee per un soggiorno design aperto con pareti marroni, pavimento in legno massello medio, camino classico, cornice del camino in cemento, TV nascosta e pavimento marrone

New View Photograghy
Idee per un ampio soggiorno chic aperto con sala formale, pareti grigie, parquet scuro, camino classico, cornice del camino in pietra e TV nascosta
Idee per un ampio soggiorno chic aperto con sala formale, pareti grigie, parquet scuro, camino classico, cornice del camino in pietra e TV nascosta

A stunning mountain retreat, this custom legacy home was designed by MossCreek to feature antique, reclaimed, and historic materials while also providing the family a lodge and gathering place for years to come. Natural stone, antique timbers, bark siding, rusty metal roofing, twig stair rails, antique hardwood floors, and custom metal work are all design elements that work together to create an elegant, yet rustic mountain luxury home.
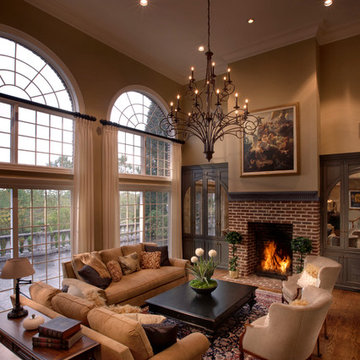
Peter Leach Photography
Premier Custom-Built Cabinetry
Idee per un grande soggiorno chic aperto con pareti beige, camino classico, cornice del camino in mattoni, TV nascosta, pavimento in legno massello medio e pavimento marrone
Idee per un grande soggiorno chic aperto con pareti beige, camino classico, cornice del camino in mattoni, TV nascosta, pavimento in legno massello medio e pavimento marrone
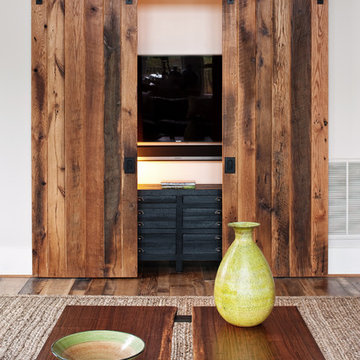
ansel olson
Foto di un soggiorno stile rurale con pareti bianche, pavimento in legno massello medio e TV nascosta
Foto di un soggiorno stile rurale con pareti bianche, pavimento in legno massello medio e TV nascosta

This is the 2009 Metro Denver HBA "Raising the Bar" award winning "Custom Home of the Year" and "Best Urban in-fill Home of the Year". This custom residence was sits on a hillside with amazing views of Boulder's Flatirons mountain range in the scenic Chautauqua neighborhood. The owners wanted to be able to enjoy their mountain views and Sopris helped to create a living space that worked to synergize with the outdoors and wrapped the spaces around an amazing water feature and patio area.
photo credit: Ron Russo

Photography Birte Reimer, Art Norman Kulkin
Immagine di un grande soggiorno contemporaneo aperto con pareti beige, pavimento in legno massello medio, TV nascosta e camino lineare Ribbon
Immagine di un grande soggiorno contemporaneo aperto con pareti beige, pavimento in legno massello medio, TV nascosta e camino lineare Ribbon

Esempio di un soggiorno costiero con sala formale, pareti bianche, parquet chiaro, camino classico, cornice del camino in pietra e TV nascosta

This sophisticated corner invites conversation!
Chris Little Photography
Ispirazione per un ampio soggiorno chic aperto con sala formale, pareti beige, parquet scuro, camino classico, cornice del camino in pietra, TV nascosta e pavimento marrone
Ispirazione per un ampio soggiorno chic aperto con sala formale, pareti beige, parquet scuro, camino classico, cornice del camino in pietra, TV nascosta e pavimento marrone

Esempio di un piccolo soggiorno etnico aperto con sala formale, pareti bianche, cornice del camino in metallo, camino classico e TV nascosta
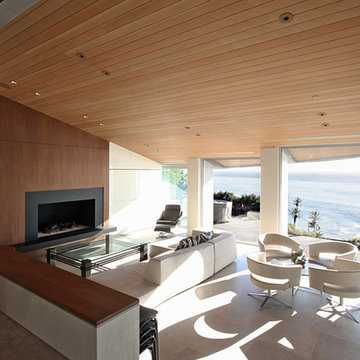
Jason Schulte
John Arnold Garcia Interior Designer
Foto di un grande soggiorno contemporaneo aperto con pareti bianche, pavimento in pietra calcarea, camino classico, cornice del camino in pietra, TV nascosta e sala formale
Foto di un grande soggiorno contemporaneo aperto con pareti bianche, pavimento in pietra calcarea, camino classico, cornice del camino in pietra, TV nascosta e sala formale
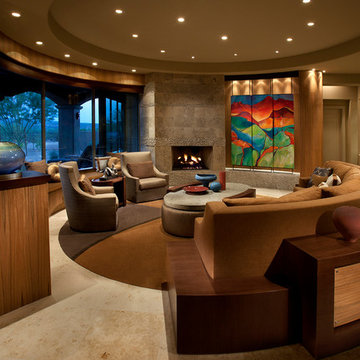
Anita Lang - IMI Design - Scottsdale, AZ
Idee per un grande soggiorno contemporaneo aperto con camino classico, pareti beige e TV nascosta
Idee per un grande soggiorno contemporaneo aperto con camino classico, pareti beige e TV nascosta

Marc Boisclair
Kilbane Architecture,
built-in cabinets by Wood Expressions
Project designed by Susie Hersker’s Scottsdale interior design firm Design Directives. Design Directives is active in Phoenix, Paradise Valley, Cave Creek, Carefree, Sedona, and beyond.
For more about Design Directives, click here: https://susanherskerasid.com/
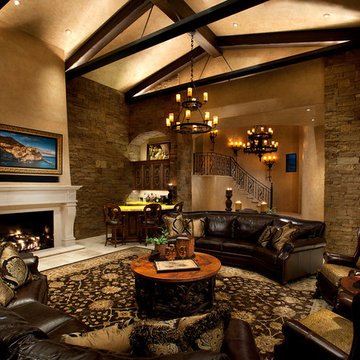
Dino Tonn
Ispirazione per un soggiorno mediterraneo aperto con pareti beige, camino classico, cornice del camino in pietra e TV nascosta
Ispirazione per un soggiorno mediterraneo aperto con pareti beige, camino classico, cornice del camino in pietra e TV nascosta

A contemporary holiday home located on Victoria's Mornington Peninsula featuring rammed earth walls, timber lined ceilings and flagstone floors. This home incorporates strong, natural elements and the joinery throughout features custom, stained oak timber cabinetry and natural limestone benchtops. With a nod to the mid century modern era and a balance of natural, warm elements this home displays a uniquely Australian design style. This home is a cocoon like sanctuary for rejuvenation and relaxation with all the modern conveniences one could wish for thoughtfully integrated.
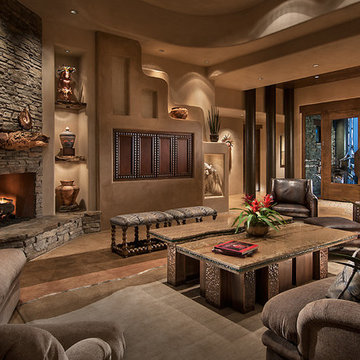
Marc Boisclair
Kilbane Architecture,
built-in cabinets by Wood Expressions
Project designed by Susie Hersker’s Scottsdale interior design firm Design Directives. Design Directives is active in Phoenix, Paradise Valley, Cave Creek, Carefree, Sedona, and beyond.
For more about Design Directives, click here: https://susanherskerasid.com/

Photo: Durston Saylor
Foto di un ampio soggiorno rustico aperto con libreria, pareti beige, parquet scuro, camino classico, cornice del camino in pietra e TV nascosta
Foto di un ampio soggiorno rustico aperto con libreria, pareti beige, parquet scuro, camino classico, cornice del camino in pietra e TV nascosta

The great room is a large space with room for a sitting area and a dining area.
Photographer: Daniel Contelmo Jr.
Immagine di un grande soggiorno rustico aperto con sala formale, pareti beige, parquet chiaro, camino classico, cornice del camino in pietra, TV nascosta e pavimento beige
Immagine di un grande soggiorno rustico aperto con sala formale, pareti beige, parquet chiaro, camino classico, cornice del camino in pietra, TV nascosta e pavimento beige
Soggiorni marroni con TV nascosta - Foto e idee per arredare
2
