Soggiorni marroni con soffitto in perlinato - Foto e idee per arredare
Filtra anche per:
Budget
Ordina per:Popolari oggi
121 - 140 di 422 foto
1 di 3
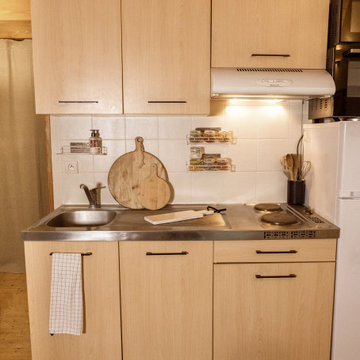
La cliente nous a confié son projet d’ameublement pour son studio étudiant. La mission était de créer un intérieur doux et chaleureux tenant compte de son budget.
Nous avons opté pour une ambiance lumineuse et un camaïeu de beige. En conservant des teintes neutres et les différentes tonalités de bois, nous avons combiné différentes matières et quelques touches de noir pour dynamiser l’ambiance.
Pour ce projet, nous avons chiné et récupéré d’anciens meubles que nous avons restaurés, peints ou lasurés, pour leur donner une seconde vie.
Etant en location, notre cliente ne pouvait effectuer de gros travaux, nous avons simplement repeint la crédence et changé les poignées de la cuisine pour lui donner un autre style.

When she’s not on location for photo shoots or soaking in inspiration on her many travels, creative consultant, Michelle Adams, masterfully tackles her projects in the comfort of her quaint home in Michigan. Working with California Closets design consultant, Janice Fischer, Michelle set out to transform an underutilized room into a fresh and functional office that would keep her organized and motivated. Considering the space’s visible sight-line from most of the first floor, Michelle wanted a sleek system that would allow optimal storage, plenty of work space and an unobstructed view to outside.
Janice first addressed the room’s initial challenges, which included large windows spanning two of the three walls that were also low to floor where the system would be installed. Working closely with Michelle on an inventory of everything for the office, Janice realized that there were also items Michelle needed to store that were unique in size, such as portfolios. After their consultation, however, Janice proposed three, custom options to best suit the space and Michelle’s needs. To achieve a timeless, contemporary look, Janice used slab faces on the doors and drawers, no hardware and floated the portion of the system with the biggest sight-line that went under the window. Each option also included file drawers and covered shelving space for items Michelle did not want to have on constant display.
The completed system design features a chic, low profile and maximizes the room’s space for clean, open look. Simple and uncluttered, the system gives Michelle a place for not only her files, but also her oversized portfolios, supplies and fabric swatches, which are now right at her fingertips.
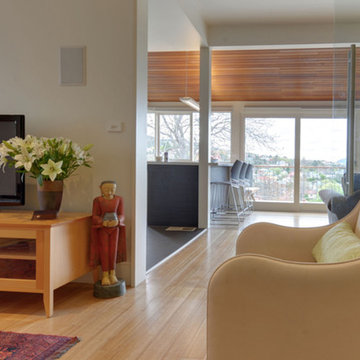
Extension on Edwardian house
Idee per un soggiorno design con pavimento beige e soffitto in perlinato
Idee per un soggiorno design con pavimento beige e soffitto in perlinato
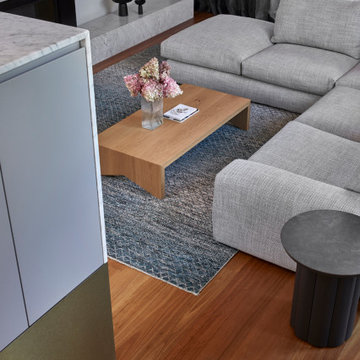
The sunken Living Room is positioned next to the Kitchen with an overhanging island bench that blurs the distinction between these two spaces.
Photo by Dave Kulesza.
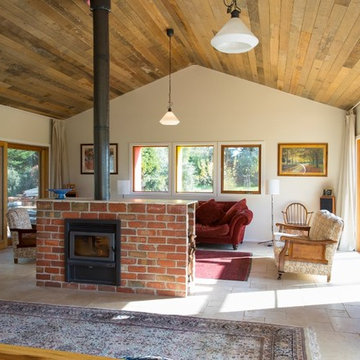
Photographer- Craig Townsend
Doors by Paarhammer
Ispirazione per un soggiorno contemporaneo di medie dimensioni e aperto con pareti bianche, camino bifacciale, cornice del camino in mattoni, pavimento beige e soffitto in perlinato
Ispirazione per un soggiorno contemporaneo di medie dimensioni e aperto con pareti bianche, camino bifacciale, cornice del camino in mattoni, pavimento beige e soffitto in perlinato
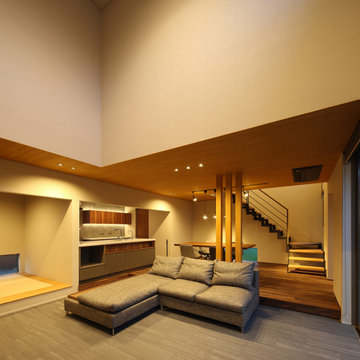
庭住の舎|Studio tanpopo-gumi
撮影|野口 兼史
格子戸の向こう側、豊かな自然を感じる中庭を内包する住まい。日々の何気ない日常を 四季折々に 豊かに・心地良く・・・
Foto di un grande soggiorno moderno stile loft con pareti beige, pavimento con piastrelle in ceramica, nessun camino, TV a parete, pavimento grigio, soffitto in perlinato e carta da parati
Foto di un grande soggiorno moderno stile loft con pareti beige, pavimento con piastrelle in ceramica, nessun camino, TV a parete, pavimento grigio, soffitto in perlinato e carta da parati
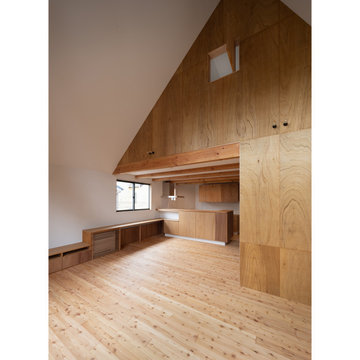
2・3階は閉じることが必要とされた部屋(納戸、トイレ、主寝室)以外は全てが繋がったおおらかな空間として、南東側は切妻の屋根形状があらわになった二層吹き抜けのリビングとしています。
Esempio di un soggiorno etnico di medie dimensioni e aperto con sala della musica, pareti bianche, pavimento in legno massello medio, nessun camino, TV a parete, pavimento marrone, soffitto in perlinato e pareti in perlinato
Esempio di un soggiorno etnico di medie dimensioni e aperto con sala della musica, pareti bianche, pavimento in legno massello medio, nessun camino, TV a parete, pavimento marrone, soffitto in perlinato e pareti in perlinato
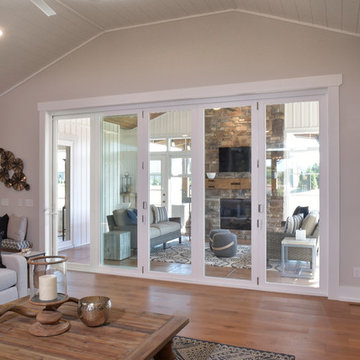
Idee per un soggiorno tradizionale aperto con pareti grigie, parquet chiaro, camino classico, cornice del camino piastrellata, soffitto in perlinato e parete attrezzata
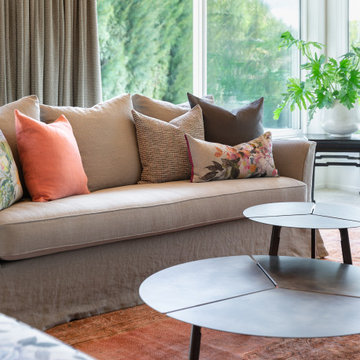
Light and refreshing living room interior project. Linen, metal and soft warm tones.
Idee per un grande soggiorno tradizionale chiuso con sala formale, pareti bianche, moquette, stufa a legna, cornice del camino piastrellata, nessuna TV, pavimento arancione e soffitto in perlinato
Idee per un grande soggiorno tradizionale chiuso con sala formale, pareti bianche, moquette, stufa a legna, cornice del camino piastrellata, nessuna TV, pavimento arancione e soffitto in perlinato
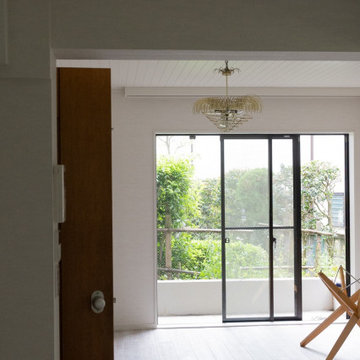
キッチンからリビングをみた風景
30年前の建具は、作りもしっかりしていてドアノブがキュート
無垢の天井板をアメリカから持ち帰った皮のソファーとシャンデリアに合うように白く塗装しました
1階ならではの緑が眩しい風景です
Ispirazione per un grande soggiorno industriale aperto con pareti beige, pavimento in vinile, TV a parete, pavimento beige, soffitto in perlinato e carta da parati
Ispirazione per un grande soggiorno industriale aperto con pareti beige, pavimento in vinile, TV a parete, pavimento beige, soffitto in perlinato e carta da parati
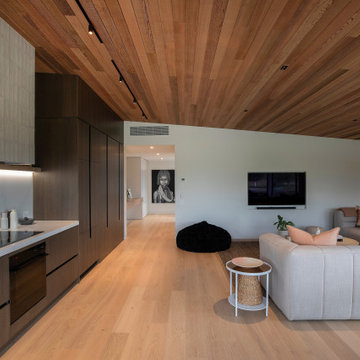
Esempio di un piccolo soggiorno minimalista stile loft con pareti bianche, parquet chiaro, TV a parete, pavimento beige e soffitto in perlinato
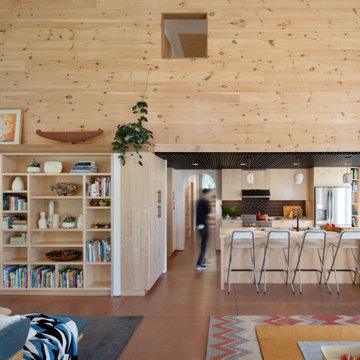
This new home, built for a family of 5 on a hillside in Marlboro, VT features a slab-on-grade with frost walls, a thick double stud wall with integrated service cavity, and truss roof with lots of cellulose. It incorporates an innovative compact heating, cooling, and ventilation unit and had the lowest blower door number this team had ever done. Locally sawn hemlock siding, some handmade tiles (the owners are both ceramicists), and a Vermont-made door give the home local shine.
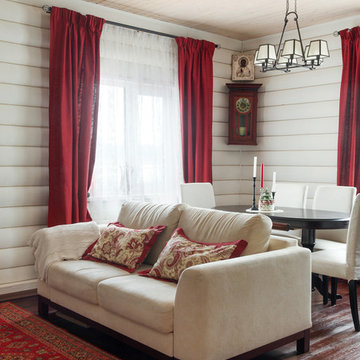
Денис Комаров
Ispirazione per un piccolo soggiorno classico con pareti bianche, parquet scuro, camino classico, cornice del camino in pietra, TV a parete, pavimento marrone, soffitto in perlinato e pareti in legno
Ispirazione per un piccolo soggiorno classico con pareti bianche, parquet scuro, camino classico, cornice del camino in pietra, TV a parete, pavimento marrone, soffitto in perlinato e pareti in legno
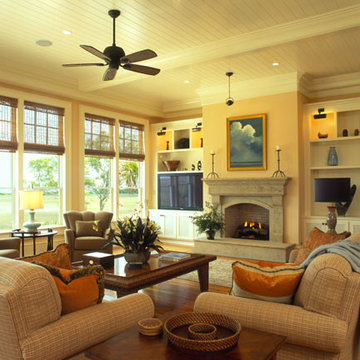
Tripp Smith
Foto di un soggiorno chic di medie dimensioni e aperto con sala formale, pareti gialle, parquet scuro, camino classico, cornice del camino in pietra, parete attrezzata, pavimento marrone e soffitto in perlinato
Foto di un soggiorno chic di medie dimensioni e aperto con sala formale, pareti gialle, parquet scuro, camino classico, cornice del camino in pietra, parete attrezzata, pavimento marrone e soffitto in perlinato
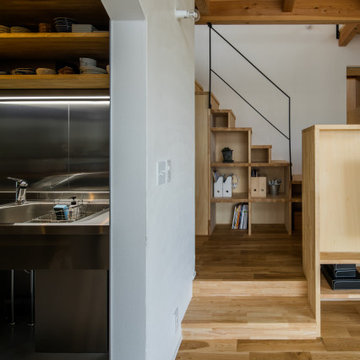
Ispirazione per un piccolo soggiorno con pavimento in legno massello medio e soffitto in perlinato
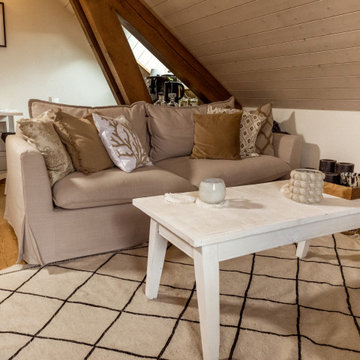
La cliente nous a confié son projet d’ameublement pour son studio étudiant. La mission était de créer un intérieur doux et chaleureux tenant compte de son budget.
Nous avons opté pour une ambiance lumineuse et un camaïeu de beige. En conservant des teintes neutres et les différentes tonalités de bois, nous avons combiné différentes matières et quelques touches de noir pour dynamiser l’ambiance.
Pour ce projet, nous avons chiné et récupéré d’anciens meubles que nous avons restaurés, peints ou lasurés, pour leur donner une seconde vie.
Etant en location, notre cliente ne pouvait effectuer de gros travaux, nous avons simplement repeint la crédence et changé les poignées de la cuisine pour lui donner un autre style.
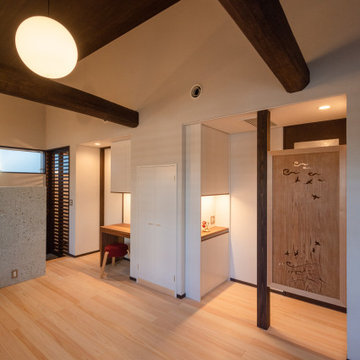
Ispirazione per un piccolo soggiorno aperto con pareti bianche, parquet chiaro, pavimento beige e soffitto in perlinato
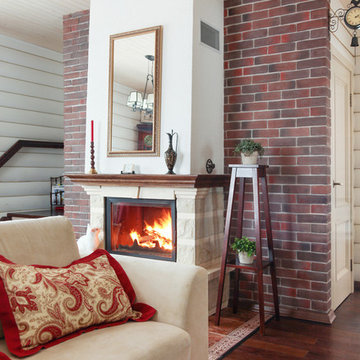
Денис Комаров
Idee per un piccolo soggiorno tradizionale con pareti bianche, parquet scuro, camino classico, cornice del camino in pietra, TV a parete, pavimento marrone, soffitto in perlinato e pareti in legno
Idee per un piccolo soggiorno tradizionale con pareti bianche, parquet scuro, camino classico, cornice del camino in pietra, TV a parete, pavimento marrone, soffitto in perlinato e pareti in legno
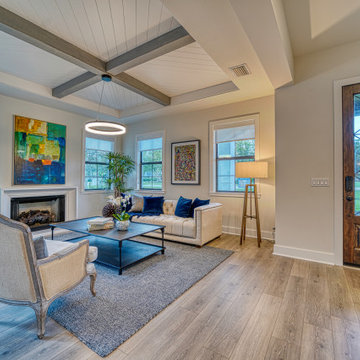
Transitional contemporary foyer and living room
Esempio di un grande soggiorno design aperto con sala formale, pavimento in legno massello medio, cornice del camino in pietra, pavimento marrone e soffitto in perlinato
Esempio di un grande soggiorno design aperto con sala formale, pavimento in legno massello medio, cornice del camino in pietra, pavimento marrone e soffitto in perlinato
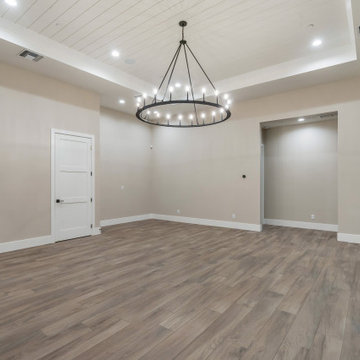
Immagine di un grande soggiorno moderno stile loft con sala giochi e soffitto in perlinato
Soggiorni marroni con soffitto in perlinato - Foto e idee per arredare
7