Soggiorni marroni con soffitto a cassettoni - Foto e idee per arredare
Ordina per:Popolari oggi
41 - 60 di 901 foto
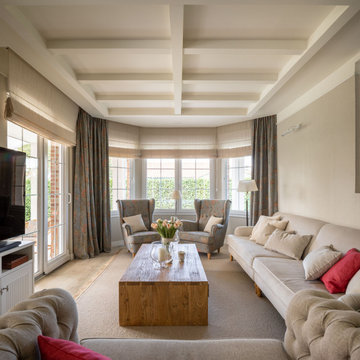
Immagine di un grande soggiorno tradizionale aperto con sala formale, pareti beige, pavimento in laminato, parete attrezzata, soffitto a cassettoni e carta da parati
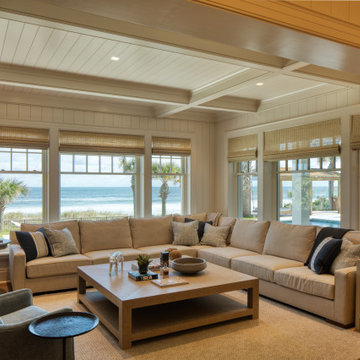
V-Groove wood walls and wood coffered ceilings are replicated in the family room with custom furniture in family friendly fabrics and finishes
Ispirazione per un soggiorno costiero con pareti bianche, soffitto a cassettoni, pareti in legno e parquet chiaro
Ispirazione per un soggiorno costiero con pareti bianche, soffitto a cassettoni, pareti in legno e parquet chiaro
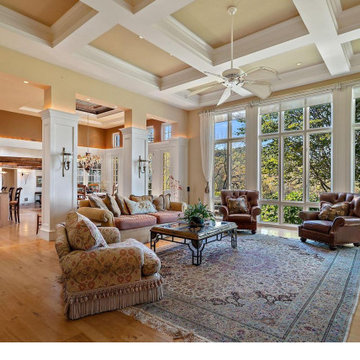
Ispirazione per un grande soggiorno aperto con sala formale, parquet chiaro, camino classico e soffitto a cassettoni
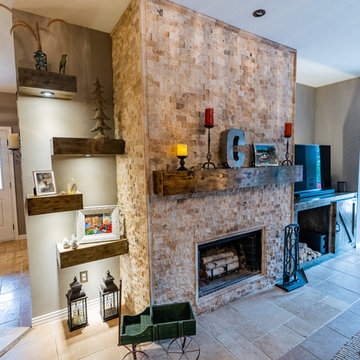
We remodel the entire room, and we did a custom-made Fireplace with custom shelving, custom lighting, and a custom mantel for the fireplace, we made the painting, flooring, ceiling, lighting, and overlook according to customer's requests and it exceed his expectation. (It was apart from a whole Home Remodeling Project) (it was apart from a whole Home Remodeling Project)
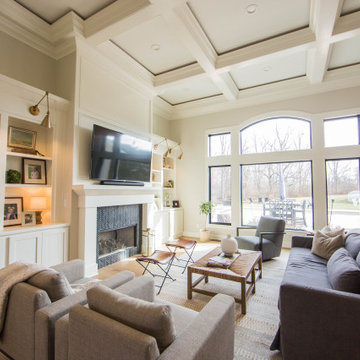
Custom built-ins, new flooring and paint help to create an updated look to the home.
Esempio di un grande soggiorno minimal chiuso con sala formale, pareti beige, pavimento in legno massello medio, camino classico, cornice del camino piastrellata, TV a parete, pavimento marrone e soffitto a cassettoni
Esempio di un grande soggiorno minimal chiuso con sala formale, pareti beige, pavimento in legno massello medio, camino classico, cornice del camino piastrellata, TV a parete, pavimento marrone e soffitto a cassettoni
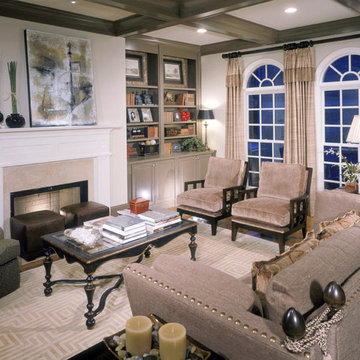
In this cozy Atlanta living room, ottomans are usually stored in front of the fireplace. Lightweight furniture like ottomans and chairs with wood frames are easier to move when the need arises.
Scott Moore Photography

This modern mansion has a grand entrance indeed. To the right is a glorious 3 story stairway with custom iron and glass stair rail. The dining room has dramatic black and gold metallic accents. To the left is a home office, entrance to main level master suite and living area with SW0077 Classic French Gray fireplace wall highlighted with golden glitter hand applied by an artist. Light golden crema marfil stone tile floors, columns and fireplace surround add warmth. The chandelier is surrounded by intricate ceiling details. Just around the corner from the elevator we find the kitchen with large island, eating area and sun room. The SW 7012 Creamy walls and SW 7008 Alabaster trim and ceilings calm the beautiful home.
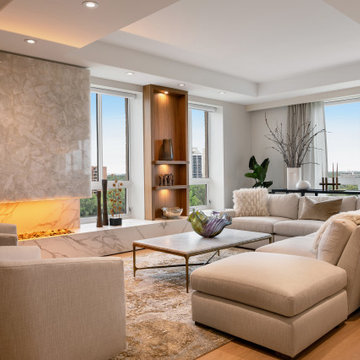
The elegant living room has views 180 degree views of the city. A large sectional sits atop a custom-made wood and silk area carpet. A quartzite slab hangs above the open fireplace.
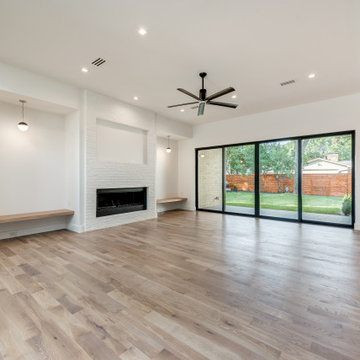
Idee per un soggiorno design aperto con pareti bianche, parquet chiaro, camino classico, cornice del camino in mattoni, TV a parete, pavimento marrone e soffitto a cassettoni
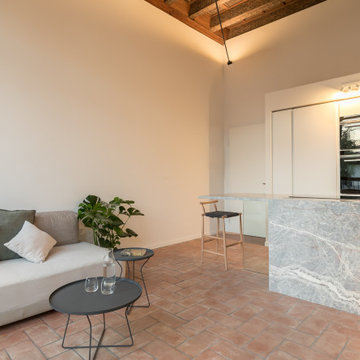
Soggiorno-Cucina illuminato. Sviluppo e studio della luce di Forme di Luce. I prodotti presentano una luce calda pari a 3.000°K.
Idee per un soggiorno contemporaneo di medie dimensioni e aperto con pareti bianche, pavimento in mattoni, TV a parete, pavimento rosso e soffitto a cassettoni
Idee per un soggiorno contemporaneo di medie dimensioni e aperto con pareti bianche, pavimento in mattoni, TV a parete, pavimento rosso e soffitto a cassettoni
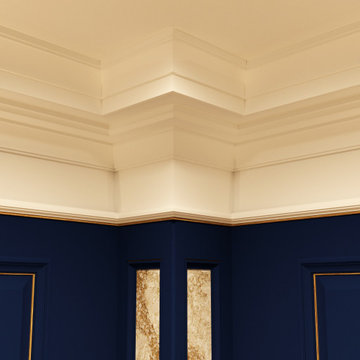
Luxury Interior Architecture.
The Imagine Collection
Ispirazione per un soggiorno chiuso con sala formale, pareti blu, moquette, nessuna TV, pavimento beige, soffitto a cassettoni e pannellatura
Ispirazione per un soggiorno chiuso con sala formale, pareti blu, moquette, nessuna TV, pavimento beige, soffitto a cassettoni e pannellatura
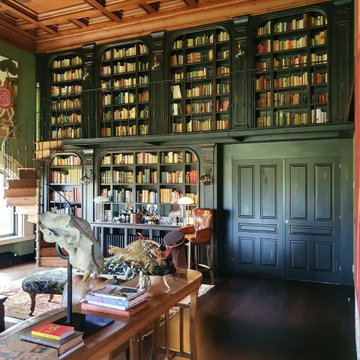
Uno de nuestros trabajos, donde la madera tiene un papel `primordial, biblioteca, artesonado y escalera de caracol, todo realizado en madera de fresno y jugando con diversos acabados, nos adaptamos a cualquier proyecto

Grain & Saw is a subtle reclaimed look inspired by 14th-century handcrafted guilds, paired with the latest materials this collection will compliment every interior. At a time when Guild associations worked with merchants and artisans to protect one of kind handcrafted products the touch & feel of the work is unmistakably rich. Every board is unique, every pattern is distinct and full of personality… designed with juxtaposing striking characteristics of hand tooled saw marks and enhanced natural grain allowing the ebbs and flows of the wood species to be at the forefront.

The highlight of the living room was the enlarged fireplace with a proper quartz hearth, stack stone surround and mantel. The living room also required some drywall repair, trim replacement, new paint and flooring.
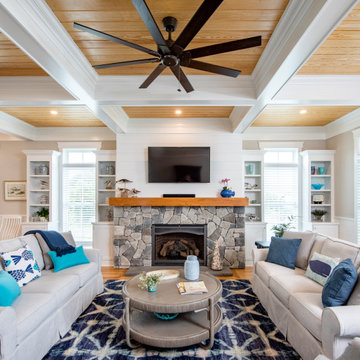
Esempio di un soggiorno costiero aperto con pareti grigie, pavimento in legno massello medio, camino classico, cornice del camino in pietra, TV a parete, pavimento marrone, soffitto a cassettoni, soffitto in legno e boiserie
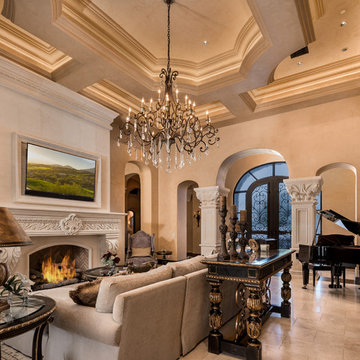
We love this formal living rooms coffered ceiling and the double entry doors.
Esempio di un ampio soggiorno mediterraneo aperto con sala formale, pareti beige, pavimento in gres porcellanato, camino classico, cornice del camino in pietra, parete attrezzata, pavimento beige e soffitto a cassettoni
Esempio di un ampio soggiorno mediterraneo aperto con sala formale, pareti beige, pavimento in gres porcellanato, camino classico, cornice del camino in pietra, parete attrezzata, pavimento beige e soffitto a cassettoni

Bill Taylor
Ispirazione per un soggiorno classico aperto con sala formale, pareti bianche, parquet scuro, camino classico, cornice del camino in pietra e soffitto a cassettoni
Ispirazione per un soggiorno classico aperto con sala formale, pareti bianche, parquet scuro, camino classico, cornice del camino in pietra e soffitto a cassettoni
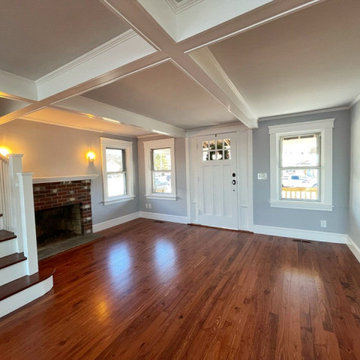
When the owner of this petite c. 1910 cottage in Riverside, RI first considered purchasing it, he fell for its charming front façade and the stunning rear water views. But it needed work. The weather-worn, water-facing back of the house was in dire need of attention. The first-floor kitchen/living/dining areas were cramped. There was no first-floor bathroom, and the second-floor bathroom was a fright. Most surprisingly, there was no rear-facing deck off the kitchen or living areas to allow for outdoor living along the Providence River.
In collaboration with the homeowner, KHS proposed a number of renovations and additions. The first priority was a new cantilevered rear deck off an expanded kitchen/dining area and reconstructed sunroom, which was brought up to the main floor level. The cantilever of the deck prevents the need for awkwardly tall supporting posts that could potentially be undermined by a future storm event or rising sea level.
To gain more first-floor living space, KHS also proposed capturing the corner of the wrapping front porch as interior kitchen space in order to create a more generous open kitchen/dining/living area, while having minimal impact on how the cottage appears from the curb. Underutilized space in the existing mudroom was also reconfigured to contain a modest full bath and laundry closet. Upstairs, a new full bath was created in an addition between existing bedrooms. It can be accessed from both the master bedroom and the stair hall. Additional closets were added, too.
New windows and doors, new heart pine flooring stained to resemble the patina of old pine flooring that remained upstairs, new tile and countertops, new cabinetry, new plumbing and lighting fixtures, as well as a new color palette complete the updated look. Upgraded insulation in areas exposed during the construction and augmented HVAC systems also greatly improved indoor comfort. Today, the cottage continues to charm while also accommodating modern amenities and features.
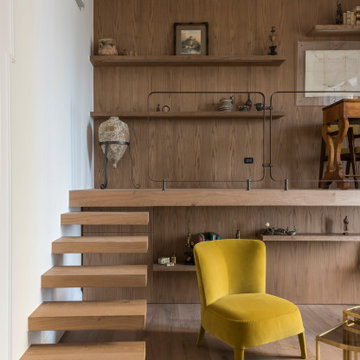
Foto di un grande soggiorno minimal aperto con libreria, pareti bianche, TV a parete, soffitto a cassettoni e boiserie

PHOTOS BY LORI HAMILTON PHOTOGRAPHY
Foto di un soggiorno chic con libreria, pareti bianche, moquette, nessun camino, nessuna TV, pavimento beige e soffitto a cassettoni
Foto di un soggiorno chic con libreria, pareti bianche, moquette, nessun camino, nessuna TV, pavimento beige e soffitto a cassettoni
Soggiorni marroni con soffitto a cassettoni - Foto e idee per arredare
3