Soggiorni marroni con soffitto a cassettoni - Foto e idee per arredare
Filtra anche per:
Budget
Ordina per:Popolari oggi
21 - 40 di 901 foto
1 di 3

A cozy fireside space made for conversation and entertaining.
Esempio di un soggiorno tradizionale di medie dimensioni e chiuso con pareti grigie, camino classico, cornice del camino in mattoni e soffitto a cassettoni
Esempio di un soggiorno tradizionale di medie dimensioni e chiuso con pareti grigie, camino classico, cornice del camino in mattoni e soffitto a cassettoni

Though partially below grade, there is no shortage of natural light beaming through the large windows in this space. Sofas by Vanguard; pillow wools by Style Library / Morris & Co.

Two-story walls of glass wash the main floor and loft with natural light and open up the views to one of two golf courses. The home's modernistic design won Drewett Works a Gold Nugget award in 2021.
The Village at Seven Desert Mountain—Scottsdale
Architecture: Drewett Works
Builder: Cullum Homes
Interiors: Ownby Design
Landscape: Greey | Pickett
Photographer: Dino Tonn
https://www.drewettworks.com/the-model-home-at-village-at-seven-desert-mountain/

Remodeling
Ispirazione per un soggiorno di medie dimensioni e chiuso con sala formale, pareti grigie, pavimento in sughero, camino classico, cornice del camino in mattoni, pavimento grigio, soffitto a cassettoni e pareti in perlinato
Ispirazione per un soggiorno di medie dimensioni e chiuso con sala formale, pareti grigie, pavimento in sughero, camino classico, cornice del camino in mattoni, pavimento grigio, soffitto a cassettoni e pareti in perlinato

Ispirazione per un soggiorno minimalista aperto con pareti bianche, parquet scuro, camino classico, cornice del camino in cemento, pavimento marrone e soffitto a cassettoni
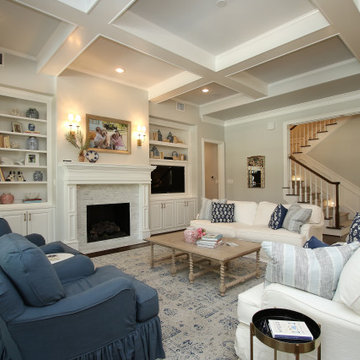
Immagine di un grande soggiorno tradizionale aperto con pareti grigie, parquet scuro, camino classico, cornice del camino piastrellata, pavimento marrone e soffitto a cassettoni

Originally built in 1990 the Heady Lakehouse began as a 2,800SF family retreat and now encompasses over 5,635SF. It is located on a steep yet welcoming lot overlooking a cove on Lake Hartwell that pulls you in through retaining walls wrapped with White Brick into a courtyard laid with concrete pavers in an Ashlar Pattern. This whole home renovation allowed us the opportunity to completely enhance the exterior of the home with all new LP Smartside painted with Amherst Gray with trim to match the Quaker new bone white windows for a subtle contrast. You enter the home under a vaulted tongue and groove white washed ceiling facing an entry door surrounded by White brick.
Once inside you’re encompassed by an abundance of natural light flooding in from across the living area from the 9’ triple door with transom windows above. As you make your way into the living area the ceiling opens up to a coffered ceiling which plays off of the 42” fireplace that is situated perpendicular to the dining area. The open layout provides a view into the kitchen as well as the sunroom with floor to ceiling windows boasting panoramic views of the lake. Looking back you see the elegant touches to the kitchen with Quartzite tops, all brass hardware to match the lighting throughout, and a large 4’x8’ Santorini Blue painted island with turned legs to provide a note of color.
The owner’s suite is situated separate to one side of the home allowing a quiet retreat for the homeowners. Details such as the nickel gap accented bed wall, brass wall mounted bed-side lamps, and a large triple window complete the bedroom. Access to the study through the master bedroom further enhances the idea of a private space for the owners to work. It’s bathroom features clean white vanities with Quartz counter tops, brass hardware and fixtures, an obscure glass enclosed shower with natural light, and a separate toilet room.
The left side of the home received the largest addition which included a new over-sized 3 bay garage with a dog washing shower, a new side entry with stair to the upper and a new laundry room. Over these areas, the stair will lead you to two new guest suites featuring a Jack & Jill Bathroom and their own Lounging and Play Area.
The focal point for entertainment is the lower level which features a bar and seating area. Opposite the bar you walk out on the concrete pavers to a covered outdoor kitchen feature a 48” grill, Large Big Green Egg smoker, 30” Diameter Evo Flat-top Grill, and a sink all surrounded by granite countertops that sit atop a white brick base with stainless steel access doors. The kitchen overlooks a 60” gas fire pit that sits adjacent to a custom gunite eight sided hot tub with travertine coping that looks out to the lake. This elegant and timeless approach to this 5,000SF three level addition and renovation allowed the owner to add multiple sleeping and entertainment areas while rejuvenating a beautiful lake front lot with subtle contrasting colors.

Pineapple House produced a modern but charming interior wall pattern using horizontal planks with ¼” reveal in this home on the Intra Coastal Waterway. Designers incorporated energy efficient down lights and 1’” slotted linear air diffusers in new coffered and beamed wood ceilings. The designers use windows and doors that can remain open to circulate fresh air when the climate permits.
@ Daniel Newcomb Photography

Idee per un grande soggiorno classico aperto con pareti bianche, parquet scuro, pavimento marrone, soffitto a cassettoni, libreria e TV a parete
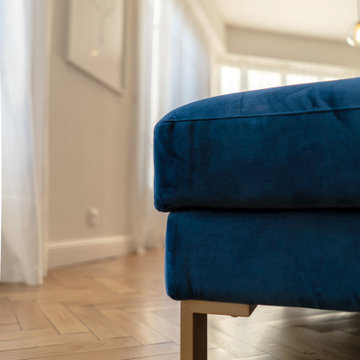
Dans ce grand appartement de 105 m2, les fonctions étaient mal réparties. Notre intervention a permis de recréer l’ensemble des espaces, avec une entrée qui distribue l’ensemble des pièces de l’appartement. Dans la continuité de l’entrée, nous avons placé un WC invité ainsi que la salle de bain comprenant une buanderie, une double douche et un WC plus intime. Nous souhaitions accentuer la lumière naturelle grâce à une palette de blanc. Le marbre et les cabochons noirs amènent du contraste à l’ensemble.
L’ancienne cuisine a été déplacée dans le séjour afin qu’elle soit de nouveau au centre de la vie de famille, laissant place à un grand bureau, bibliothèque. Le double séjour a été transformé pour en faire une seule pièce composée d’un séjour et d’une cuisine. La table à manger se trouvant entre la cuisine et le séjour.
La nouvelle chambre parentale a été rétrécie au profit du dressing parental. La tête de lit a été dessinée d’un vert foret pour contraster avec le lit et jouir de ses ondes. Le parquet en chêne massif bâton rompu existant a été restauré tout en gardant certaines cicatrices qui apporte caractère et chaleur à l’appartement. Dans la salle de bain, la céramique traditionnelle dialogue avec du marbre de Carare C au sol pour une ambiance à la fois douce et lumineuse.

custom fireplace surround
custom built-ins
custom coffered ceiling
Immagine di un grande soggiorno chic aperto con sala formale, pareti bianche, moquette, camino classico, cornice del camino in pietra, parete attrezzata, pavimento bianco, soffitto a cassettoni e pareti in legno
Immagine di un grande soggiorno chic aperto con sala formale, pareti bianche, moquette, camino classico, cornice del camino in pietra, parete attrezzata, pavimento bianco, soffitto a cassettoni e pareti in legno
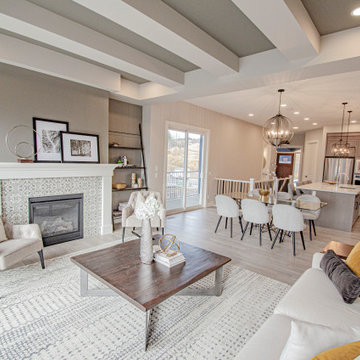
Idee per un soggiorno chic di medie dimensioni e aperto con pareti grigie, parquet chiaro, camino classico, cornice del camino piastrellata, pavimento grigio e soffitto a cassettoni

The focus wall is designed with lighted shelving and a linear electric fireplace. It includes popular shiplap behind the flat screen tv. The custom molding is the crowning touch. The mirror in the dining room was also created to reflect all the beautiful things
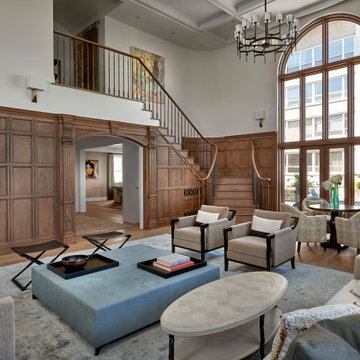
Foto di un ampio soggiorno classico con parquet chiaro, soffitto a cassettoni, pannellatura, pareti in legno, pareti bianche e pavimento beige
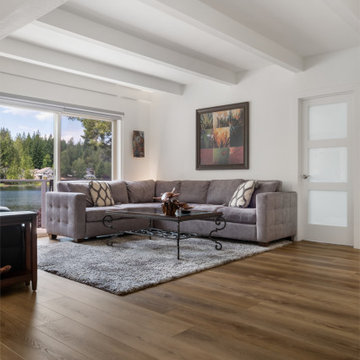
Tones of golden oak and walnut, with sparse knots to balance the more traditional palette. With the Modin Collection, we have raised the bar on luxury vinyl plank. The result is a new standard in resilient flooring. Modin offers true embossed in register texture, a low sheen level, a rigid SPC core, an industry-leading wear layer, and so much more.

Widened opening into traditional middle room of a Victorian home, bespoke stained glass doors were made by local artisans, installed new fire surround, hearth & wood burner. Bespoke bookcases and mini bar were created to bring function to the once unused space. The taller wall cabinets feature bespoke brass mesh inlay which house the owners high specification stereo equipment with extensive music collection stored below. New solid oak parquet flooring. Installed new traditional cornice and ceiling rose to finish the room. Viola calacatta marble with bullnose edge profile sits atop home bar with built in wine fridge.
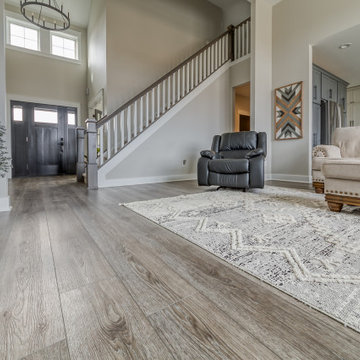
Deep tones of gently weathered grey and brown. A modern look that still respects the timelessness of natural wood.
Immagine di un soggiorno moderno di medie dimensioni e aperto con sala formale, pareti beige, pavimento in vinile, camino classico, TV a parete, pavimento marrone, soffitto a cassettoni e pareti in perlinato
Immagine di un soggiorno moderno di medie dimensioni e aperto con sala formale, pareti beige, pavimento in vinile, camino classico, TV a parete, pavimento marrone, soffitto a cassettoni e pareti in perlinato
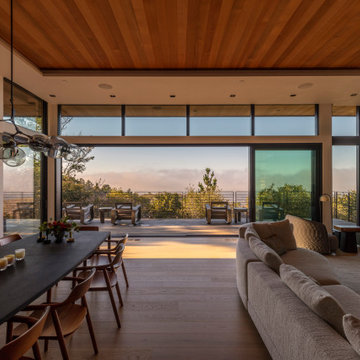
Stacking door system opens to spacious deck, with views to the Pacific Ocean.
Idee per un ampio soggiorno con parquet chiaro e soffitto a cassettoni
Idee per un ampio soggiorno con parquet chiaro e soffitto a cassettoni
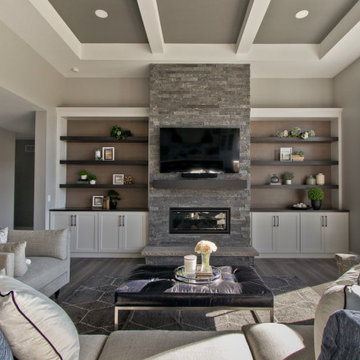
Luxury Vinyl Floors by Shaw, Tenacious HD in Cavern
Foto di un soggiorno tradizionale aperto con sala formale, pareti beige, pavimento in vinile, camino classico, cornice del camino in pietra ricostruita, TV a parete, pavimento marrone e soffitto a cassettoni
Foto di un soggiorno tradizionale aperto con sala formale, pareti beige, pavimento in vinile, camino classico, cornice del camino in pietra ricostruita, TV a parete, pavimento marrone e soffitto a cassettoni

La stube con l'antica stufa
Ispirazione per un soggiorno stile rurale di medie dimensioni con libreria, pavimento in legno massello medio, stufa a legna, cornice del camino in perlinato, TV a parete, pareti beige, pavimento beige, soffitto a cassettoni e pareti in legno
Ispirazione per un soggiorno stile rurale di medie dimensioni con libreria, pavimento in legno massello medio, stufa a legna, cornice del camino in perlinato, TV a parete, pareti beige, pavimento beige, soffitto a cassettoni e pareti in legno
Soggiorni marroni con soffitto a cassettoni - Foto e idee per arredare
2