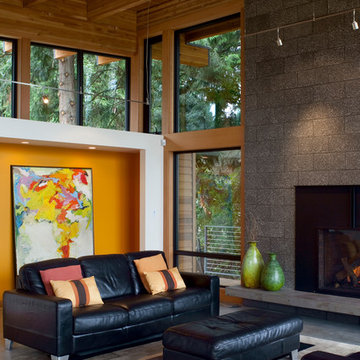Soggiorni marroni con sala formale - Foto e idee per arredare
Filtra anche per:
Budget
Ordina per:Popolari oggi
101 - 120 di 39.404 foto
1 di 3
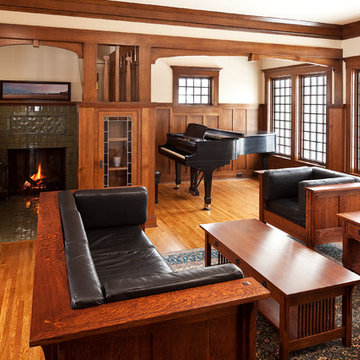
Troy Thies Photography
Idee per un soggiorno stile americano aperto con sala formale, pareti bianche, pavimento in legno massello medio, camino classico e cornice del camino piastrellata
Idee per un soggiorno stile americano aperto con sala formale, pareti bianche, pavimento in legno massello medio, camino classico e cornice del camino piastrellata

The living room opens to the edge of the Coronado National Forest. The boundary between interior and exterior is blurred by the continuation of the tongue and groove ceiling finish.
Dominique Vorillon Photography
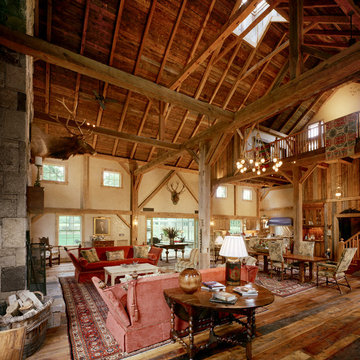
Foto di un grande soggiorno country aperto con sala formale, pareti beige, pavimento in legno massello medio, camino classico, cornice del camino in pietra e nessuna TV

Veranda with sofa / daybed and antique accessories.
For inquiries please contact us at sales@therajcompany.com
Idee per un ampio soggiorno etnico aperto con sala formale, pareti gialle, nessun camino e nessuna TV
Idee per un ampio soggiorno etnico aperto con sala formale, pareti gialle, nessun camino e nessuna TV

Mark Lohman Photography
Esempio di un soggiorno stile marinaro di medie dimensioni e aperto con sala formale, pareti bianche, camino classico, cornice del camino in pietra, TV a parete, pavimento in pietra calcarea, pavimento beige e tappeto
Esempio di un soggiorno stile marinaro di medie dimensioni e aperto con sala formale, pareti bianche, camino classico, cornice del camino in pietra, TV a parete, pavimento in pietra calcarea, pavimento beige e tappeto

We were commissioned to transform a tired Victorian mansion flat in Sloane Street into an elegant contemporary apartment. Although the original layout has largely been retained, extensive structural alterations were carried out to improve the relationships between the various spaces. This required close liason with The Cadogan Estate.
Photographer: Bruce Hemming
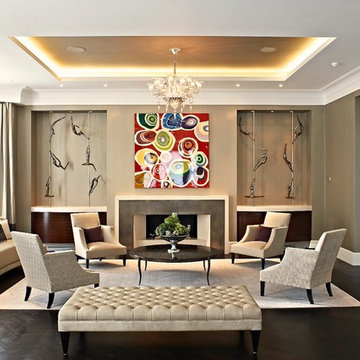
elegant reception room in neutral tones and luxe fabrics to showcase client's art collection, with custom made stone and metal fireplace flanked by curved macassar cabinets
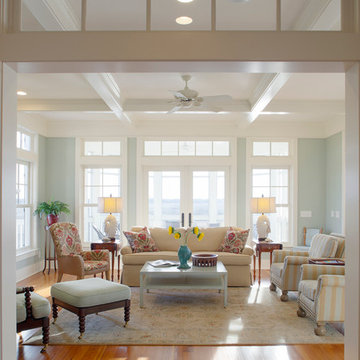
Atlantic Archives, Inc./Richard Leo Johnson
Paragon Custom Construction LLC
Idee per un grande soggiorno stile marinaro chiuso con sala formale, pavimento in legno massello medio, pareti grigie e nessuna TV
Idee per un grande soggiorno stile marinaro chiuso con sala formale, pavimento in legno massello medio, pareti grigie e nessuna TV
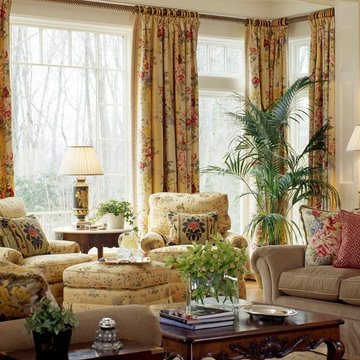
Sam Gray
Foto di un soggiorno classico di medie dimensioni e chiuso con sala formale, pareti gialle, moquette, nessun camino e nessuna TV
Foto di un soggiorno classico di medie dimensioni e chiuso con sala formale, pareti gialle, moquette, nessun camino e nessuna TV
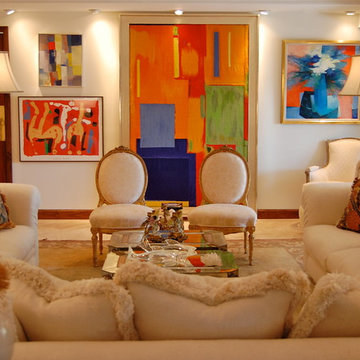
A clients vast collection of antiques and fine art are the focus with an all white backdrop.
Idee per un grande soggiorno classico chiuso con nessuna TV, sala formale, pareti bianche, pavimento in marmo e nessun camino
Idee per un grande soggiorno classico chiuso con nessuna TV, sala formale, pareti bianche, pavimento in marmo e nessun camino
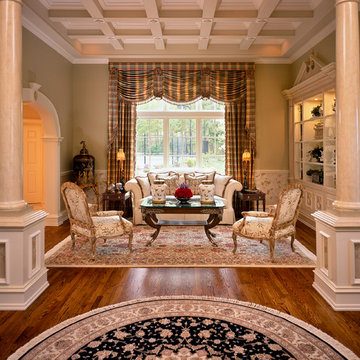
This formal living room is embellished with crystal, silks and priceless treasures.
Esempio di un grande soggiorno classico con sala formale, pavimento in legno massello medio e pavimento marrone
Esempio di un grande soggiorno classico con sala formale, pavimento in legno massello medio e pavimento marrone
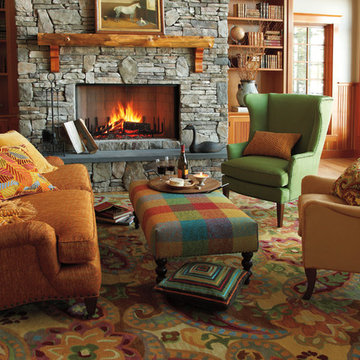
Though they originated in India, the intricate swirls, teardrops and rich colors of paisley were adopted and adapted so long ago by the British that paisleys are now firmly rooted in English country style. We’ve taken that timeless motif and reinterpreted it in a boldly overscaled design that’s looser, more artistic, and colored in appealing shades of Lapis blue, Moss green, spice red, and golden Dijon. This tufted wool rug incorporates slightly mottled yarns for a greater sense of movement and depth. Also shown: Devonshire Dijon rug, Madison Sofa in Nori Pumpkin fabric, Sophie Chair in Jewel Grass fabric, Charleston Chair in Jewel Caramel fabric, Rockport Ottoman in Chatsworth rug, Zoe pillow, Braided Velvet Bittersweet pillow, Larissa Caramel pillow, Elm Leaves pillow and Park Tangerine throw.
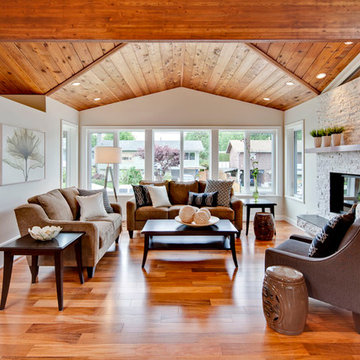
This 40 year old original Lindal Cedar Home has been completely renovated and transformed, well maintaining the flavour of the original design. A wide cedar staircase with landing and custom wrought iron railings, welcome you to the front door. Engineered hardwood flooring, tiles and carpet compliment every room in home. New roof, gutters, vinyl deck and stonework on front of home, front landscaping includes retaining walls & pavers on driveway and concrete exterior siding. New plumbing & electrical throughout, as well as energy efficient casement windows, skylights & insulated steel doors. Two new energy efficient direct vent gas fireplaces, with new facade & hearth. High efficient furnace, Heat pump & on demand hot water heating; Energy efficient appliances complement the beautiful kitchen, which includes custom cabinetry & granite counter tops.

Hillsborough Living Room. Piano. Stone Fireplace. Wool Drapes. Curved Sofa. Mirror and Iron Table. Oushak Rug. Woven Shades. Designer: RKI Interior Design. Photography: Cherie Cordellos.

The clients wanted a “solid, old-world feel”, like an old Mexican hacienda, small yet energy-efficient. They wanted a house that was warm and comfortable, with monastic simplicity; the sense of a house as a haven, a retreat.
The project’s design origins come from a combination of the traditional Mexican hacienda and the regional Northern New Mexican style. Room proportions, sizes and volume were determined by assessing traditional homes of this character. This was combined with a more contemporary geometric clarity of rooms and their interrelationship. The overall intent was to achieve what Mario Botta called “A newness of the old and an archaeology of the new…a sense both of historic continuity and of present day innovation”.

A motorized panel lifts the wall out of view to reveal the 65 inch TV built in above the fireplace. Speakers are lowered from the ceiling at the same time. This photo shows the TV and speakers exposed.

4 Custom, Floating Chair 1/2's, creating an intimate seating area that accommodates 4 couples comfortably. A two sided Fire place and 6 two sided Art Display niches that connect the Living Room to the Stair well on the other side.

Foto di un grande soggiorno tradizionale aperto con sala formale, pareti blu, parquet scuro, camino classico, cornice del camino in intonaco e pavimento multicolore
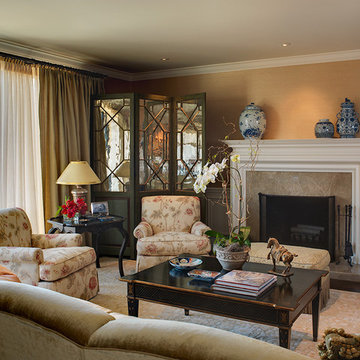
Living room seating area with custom designed folding screen and fireplace mantel.
Photography: Andrew McKinney
Ispirazione per un soggiorno tradizionale con sala formale e camino classico
Ispirazione per un soggiorno tradizionale con sala formale e camino classico
Soggiorni marroni con sala formale - Foto e idee per arredare
6
