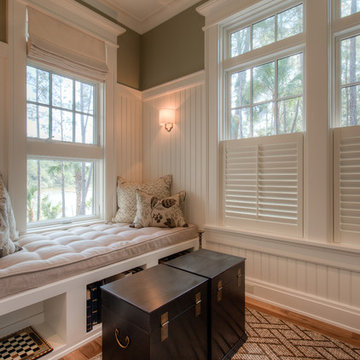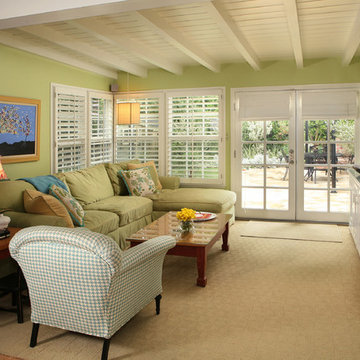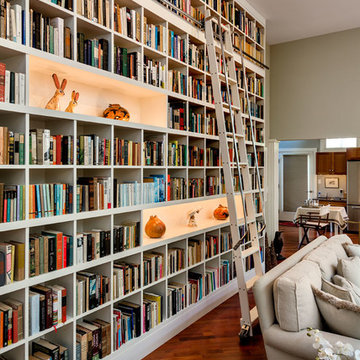Soggiorni marroni con pareti verdi - Foto e idee per arredare
Filtra anche per:
Budget
Ordina per:Popolari oggi
21 - 40 di 3.854 foto
1 di 3
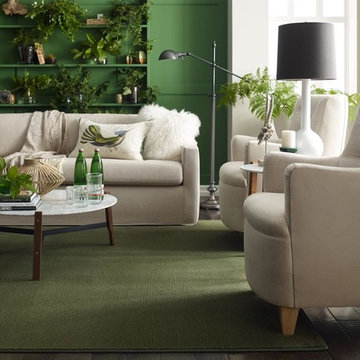
Immagine di un soggiorno chic di medie dimensioni e aperto con pareti verdi, parquet scuro, nessun camino e pavimento marrone
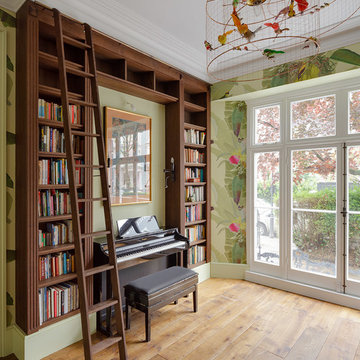
The Reclaimed Flooring Company
Immagine di un soggiorno country con sala della musica, pareti verdi, pavimento in legno massello medio e pavimento beige
Immagine di un soggiorno country con sala della musica, pareti verdi, pavimento in legno massello medio e pavimento beige
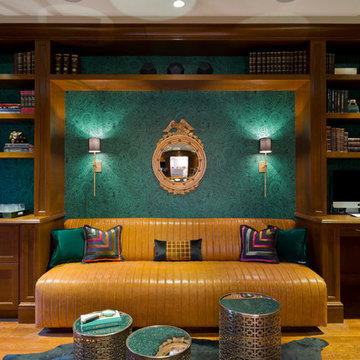
Adrian Wilson interior photography
Immagine di un piccolo soggiorno tradizionale chiuso con sala formale, pareti verdi, pavimento in legno massello medio, nessun camino, cornice del camino in legno e TV a parete
Immagine di un piccolo soggiorno tradizionale chiuso con sala formale, pareti verdi, pavimento in legno massello medio, nessun camino, cornice del camino in legno e TV a parete
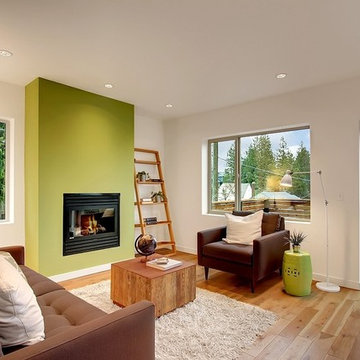
4 Star Built Green Renovation in Seattle's Ravenna neighborhood- living room
Ispirazione per un soggiorno contemporaneo con pareti verdi
Ispirazione per un soggiorno contemporaneo con pareti verdi
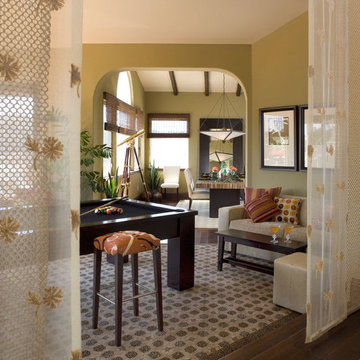
sheer fabric panels soften the entry to the living room with billiard table in this view home. We added patterned rugs, warm wall color and funky details like the orange leather stool to liven up the space.
David Duncan Livingston

This modern, industrial basement renovation includes a conversation sitting area and game room, bar, pool table, large movie viewing area, dart board and large, fully equipped exercise room. The design features stained concrete floors, feature walls and bar fronts of reclaimed pallets and reused painted boards, bar tops and counters of reclaimed pine planks and stripped existing steel columns. Decor includes industrial style furniture from Restoration Hardware, track lighting and leather club chairs of different colors. The client added personal touches of favorite album covers displayed on wall shelves, a multicolored Buzz mascott from Georgia Tech and a unique grid of canvases with colors of all colleges attended by family members painted by the family. Photos are by the architect.

Esempio di un soggiorno contemporaneo di medie dimensioni con camino classico, pareti verdi, pavimento in legno massello medio, cornice del camino in pietra e tappeto

Above a newly constructed triple garage, we created a multifunctional space for a family that likes to entertain, but also spend time together watching movies, sports and playing pool.
Having worked with our clients before on a previous project, they gave us free rein to create something they couldn’t have thought of themselves. We planned the space to feel as open as possible, whilst still having individual areas with their own identity and purpose.
As this space was going to be predominantly used for entertaining in the evening or for movie watching, we made the room dark and enveloping using Farrow and Ball Studio Green in dead flat finish, wonderful for absorbing light. We then set about creating a lighting plan that offers multiple options for both ambience and practicality, so no matter what the occasion there was a lighting setting to suit.
The bar, banquette seat and sofa were all bespoke, specifically designed for this space, which allowed us to have the exact size and cover we wanted. We also designed a restroom and shower room, so that in the future should this space become a guest suite, it already has everything you need.
Given that this space was completed just before Christmas, we feel sure it would have been thoroughly enjoyed for entertaining.

Dans le séjour les murs peints en Ressource Deep Celadon Green s'harmonisent parfaitement avec les tomettes du sol.
Immagine di un soggiorno bohémian di medie dimensioni e aperto con pareti verdi, pavimento in terracotta, camino classico, cornice del camino in pietra ricostruita e pavimento arancione
Immagine di un soggiorno bohémian di medie dimensioni e aperto con pareti verdi, pavimento in terracotta, camino classico, cornice del camino in pietra ricostruita e pavimento arancione

Foto di un grande soggiorno moderno chiuso con sala formale, pareti verdi, pavimento in legno massello medio, camino classico, cornice del camino in pietra, TV a parete e pavimento marrone

Ispirazione per un piccolo soggiorno moderno chiuso con pareti verdi, moquette, pavimento beige e pannellatura
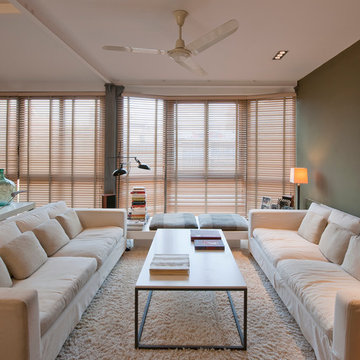
Esempio di un soggiorno nordico di medie dimensioni e chiuso con sala formale, moquette, nessun camino, nessuna TV e pareti verdi
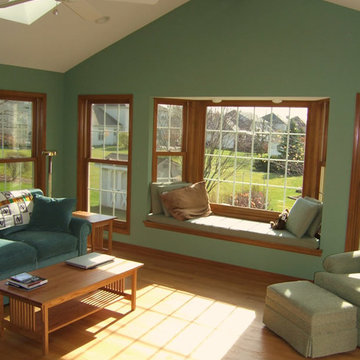
Foto di un soggiorno tradizionale di medie dimensioni e chiuso con pareti verdi, parquet chiaro e nessun camino
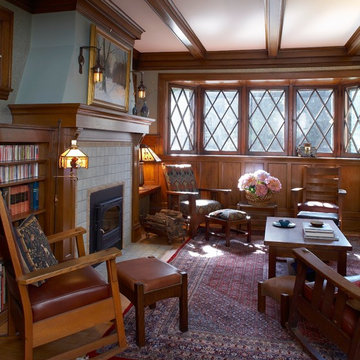
Photography by John Reed Forsman
Esempio di un soggiorno stile americano di medie dimensioni e chiuso con pareti verdi, parquet chiaro, camino classico, cornice del camino piastrellata e nessuna TV
Esempio di un soggiorno stile americano di medie dimensioni e chiuso con pareti verdi, parquet chiaro, camino classico, cornice del camino piastrellata e nessuna TV
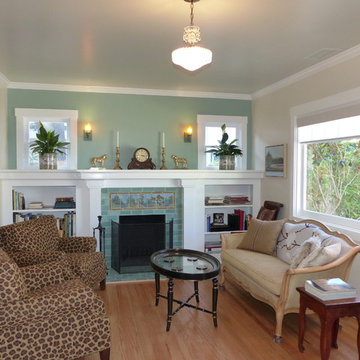
After picture of the living room
We found these fantastic Batchelder "Like" tiles to use as our focal point on the Fire Place Surround in our Living Room. We love the cool Scenery! We Beefed up the original wooden shelf and mantle to give this room a richer look.

Down a private lane and sited on an oak studded lot, this charming Kott home has been transformed with contemporary finishes and clean line design. Vaulted ceilings create light filled spaces that open to outdoor living. Modern choices of Italian tiles combine with hardwood floors and newly installed carpets. Fireplaces in both the living and family room. Dining room with picture window to the garden. Kitchen with ample cabinetry, newer appliances and charming eat-in area. The floor plan includes a gracious upstairs master suite and two well-sized bedrooms and two full bathrooms downstairs. Solar, A/C, steel Future Roof and dual pane windows and doors all contribute to the energy efficiency of this modern design. Quality throughout allows you to move right and enjoy the convenience of a close-in location and the desirable Kentfield school district.
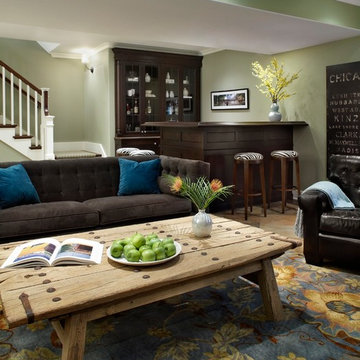
This fabulous entertaining area features a chesterfield style sofa in olive velvet, a one of a kind antique coffee table, vintage leather club chairs, and custom zebra hair on hide bar stools.
Interior Design: Molly Quinn Design
Architect: Hackley & Associates
Builder: Homes by James
Soggiorni marroni con pareti verdi - Foto e idee per arredare
2
