Soggiorni marroni con pareti verdi - Foto e idee per arredare
Filtra anche per:
Budget
Ordina per:Popolari oggi
181 - 200 di 3.860 foto
1 di 3
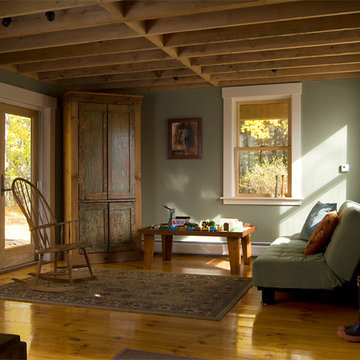
Flacke Photography
Ispirazione per un soggiorno country di medie dimensioni e chiuso con sala formale, pareti verdi, parquet chiaro, TV nascosta e pavimento beige
Ispirazione per un soggiorno country di medie dimensioni e chiuso con sala formale, pareti verdi, parquet chiaro, TV nascosta e pavimento beige

This elegant expression of a modern Colorado style home combines a rustic regional exterior with a refined contemporary interior. The client's private art collection is embraced by a combination of modern steel trusses, stonework and traditional timber beams. Generous expanses of glass allow for view corridors of the mountains to the west, open space wetlands towards the south and the adjacent horse pasture on the east.
Builder: Cadre General Contractors
http://www.cadregc.com
Interior Design: Comstock Design
http://comstockdesign.com
Photograph: Ron Ruscio Photography
http://ronrusciophotography.com/

Foto di un soggiorno american style di medie dimensioni e chiuso con libreria, pareti verdi, pavimento in legno massello medio, camino classico, cornice del camino piastrellata, TV a parete, pavimento marrone, soffitto a cassettoni e pareti in legno
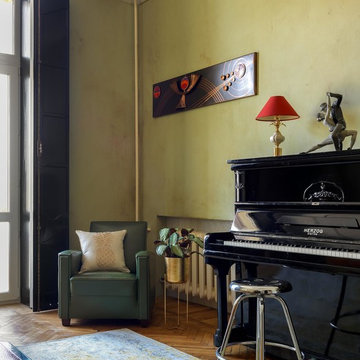
Дизайнер Алена Сковородникова
Фотограф Сергей Красюк
Idee per un soggiorno eclettico di medie dimensioni e chiuso con sala della musica, pareti verdi, pavimento in legno massello medio, nessuna TV e pavimento beige
Idee per un soggiorno eclettico di medie dimensioni e chiuso con sala della musica, pareti verdi, pavimento in legno massello medio, nessuna TV e pavimento beige
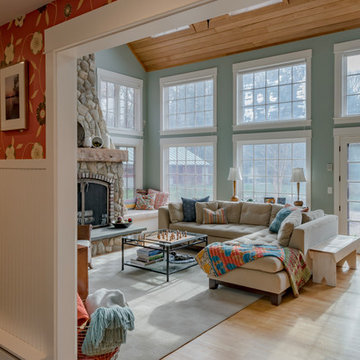
Northpeak Design Photography
Foto di un grande soggiorno country aperto con pareti verdi, parquet chiaro, stufa a legna, cornice del camino in pietra, pavimento marrone, sala formale e nessuna TV
Foto di un grande soggiorno country aperto con pareti verdi, parquet chiaro, stufa a legna, cornice del camino in pietra, pavimento marrone, sala formale e nessuna TV
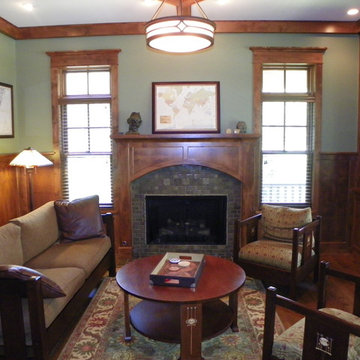
Immagine di un soggiorno stile americano di medie dimensioni e chiuso con libreria, pareti verdi, pavimento in legno massello medio, camino classico, cornice del camino piastrellata e nessuna TV
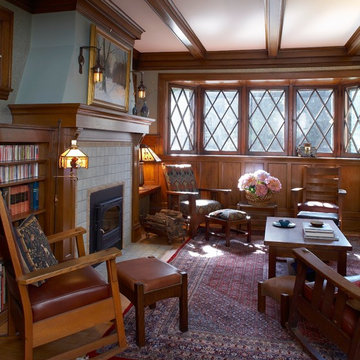
Photography by John Reed Forsman
Esempio di un soggiorno stile americano di medie dimensioni e chiuso con pareti verdi, parquet chiaro, camino classico, cornice del camino piastrellata e nessuna TV
Esempio di un soggiorno stile americano di medie dimensioni e chiuso con pareti verdi, parquet chiaro, camino classico, cornice del camino piastrellata e nessuna TV

Down a private lane and sited on an oak studded lot, this charming Kott home has been transformed with contemporary finishes and clean line design. Vaulted ceilings create light filled spaces that open to outdoor living. Modern choices of Italian tiles combine with hardwood floors and newly installed carpets. Fireplaces in both the living and family room. Dining room with picture window to the garden. Kitchen with ample cabinetry, newer appliances and charming eat-in area. The floor plan includes a gracious upstairs master suite and two well-sized bedrooms and two full bathrooms downstairs. Solar, A/C, steel Future Roof and dual pane windows and doors all contribute to the energy efficiency of this modern design. Quality throughout allows you to move right and enjoy the convenience of a close-in location and the desirable Kentfield school district.
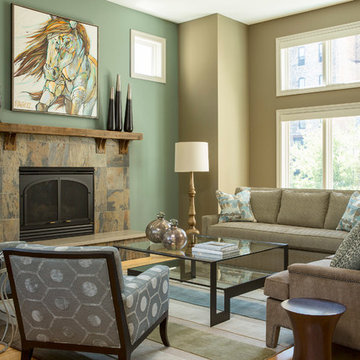
In this Minneapolis, MN Townhome the open concept Living Room had to blend with all the surrounding spaces while serving as a more formal seating area for guests. Brandi Hagen of Eminent Interior Design used two different sofas with similar fabrics along with a pair of matching armchairs to create the seating arrangement. Using beige and gray as the backgrounds for this Living Room, shades of green and blue were accented in the rug, pillows, artwork and fireplace accent wall. The over scaled stripe rug acts as an anchor to the room by pulling together the seating arrangement and defining the space in this open floor plan.
Troy Thies Photography
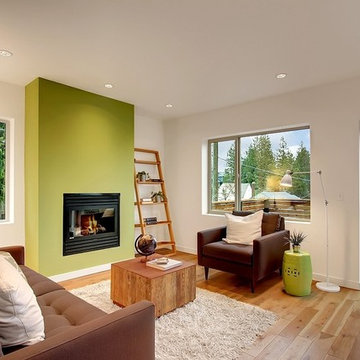
4 Star Built Green Renovation in Seattle's Ravenna neighborhood- living room
Ispirazione per un soggiorno contemporaneo con pareti verdi
Ispirazione per un soggiorno contemporaneo con pareti verdi
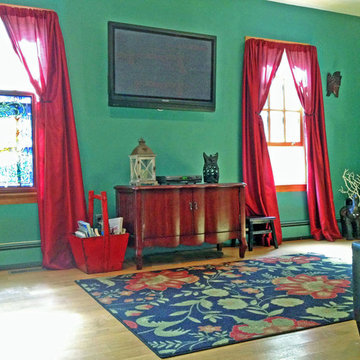
This NY interior design of an eclectic living room features a predominantly red and green color scheme. We wanted to preserve some of the historic charm of this old Victorian convent house, while at the same time modernizing and combining that style with eclectic, artsy elements. Read more about our projects on my blog, www.amberfreda.com.

Esempio di un soggiorno contemporaneo di medie dimensioni con camino classico, pareti verdi, pavimento in legno massello medio, cornice del camino in pietra e tappeto
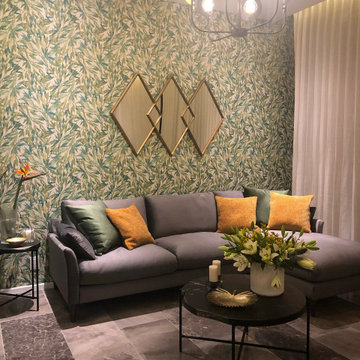
Idee per un soggiorno di medie dimensioni e stile loft con sala formale, pareti verdi, TV a parete e carta da parati
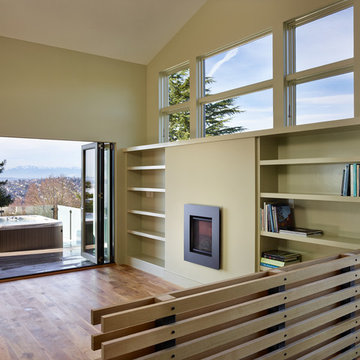
Photographer: Benjamin Benschneider
Immagine di un soggiorno design di medie dimensioni e aperto con pareti verdi, camino classico e cornice del camino in metallo
Immagine di un soggiorno design di medie dimensioni e aperto con pareti verdi, camino classico e cornice del camino in metallo
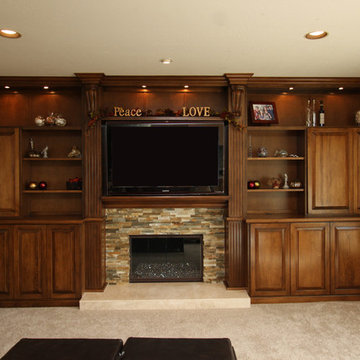
This entertainment wall adds a special rich warmth to the family room that is sure to be enjoyed for many years to come and has an earthy contrast to the stacked stone fireplace surround.

photo by Audrey Rothers
Immagine di un soggiorno minimal di medie dimensioni e aperto con pareti verdi, pavimento in legno massello medio, camino bifacciale e cornice del camino in pietra
Immagine di un soggiorno minimal di medie dimensioni e aperto con pareti verdi, pavimento in legno massello medio, camino bifacciale e cornice del camino in pietra
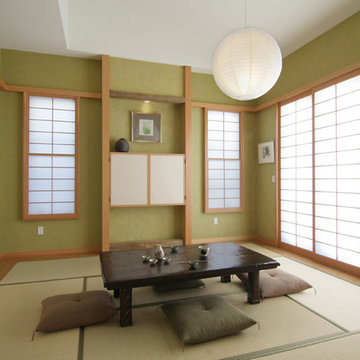
David William Photography
Foto di un grande soggiorno etnico chiuso con pareti verdi, TV nascosta, parquet chiaro e nessun camino
Foto di un grande soggiorno etnico chiuso con pareti verdi, TV nascosta, parquet chiaro e nessun camino
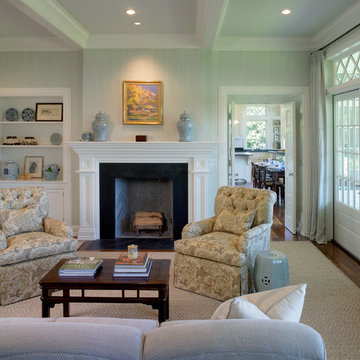
Photography: Aaron Usher III
www.aaronusher.com/
Esempio di un soggiorno tradizionale chiuso con sala formale, pareti verdi e nessuna TV
Esempio di un soggiorno tradizionale chiuso con sala formale, pareti verdi e nessuna TV

Foto di un soggiorno minimal di medie dimensioni e aperto con libreria, pareti verdi, parquet chiaro e pavimento marrone

Muted dark bold colours creating a warm snug ambience in this plush Victorian Living Room. Furnishings and succulent plants are paired with striking yellow accent furniture with soft rugs and throws to make a stylish yet inviting living space for the whole family, including the dog.
Soggiorni marroni con pareti verdi - Foto e idee per arredare
10