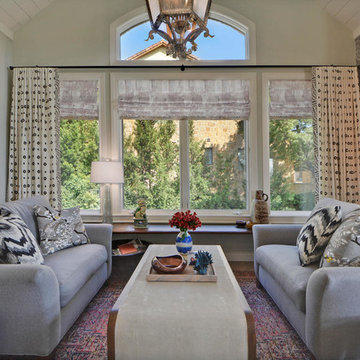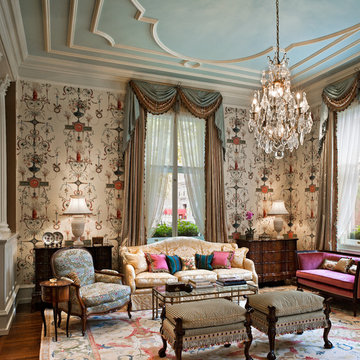Soggiorni marroni con pareti multicolore - Foto e idee per arredare
Filtra anche per:
Budget
Ordina per:Popolari oggi
61 - 80 di 2.637 foto
1 di 3
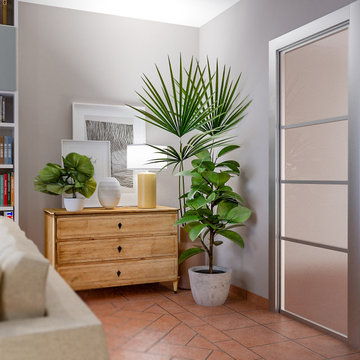
Liadesign
Immagine di un soggiorno design di medie dimensioni e chiuso con libreria, pareti multicolore, pavimento in terracotta, stufa a legna, cornice del camino in metallo, parete attrezzata e pavimento rosa
Immagine di un soggiorno design di medie dimensioni e chiuso con libreria, pareti multicolore, pavimento in terracotta, stufa a legna, cornice del camino in metallo, parete attrezzata e pavimento rosa
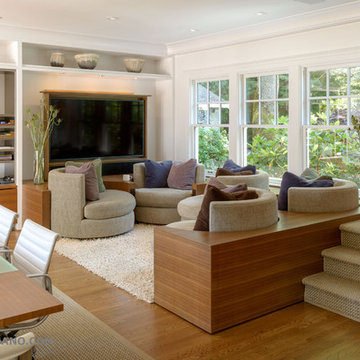
Aaron Leitz
Ispirazione per un soggiorno design di medie dimensioni e aperto con pareti multicolore, pavimento in legno massello medio, nessun camino e TV nascosta
Ispirazione per un soggiorno design di medie dimensioni e aperto con pareti multicolore, pavimento in legno massello medio, nessun camino e TV nascosta
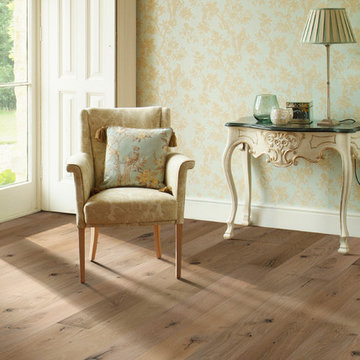
Hallmark engineered hardwood flooring. This is the color Marina. To see the rest of the colors in the collection visit HallmarkFloors.com or contact us to order your new floors today!
Hallmark Floors Ventura Marina Collection, Engineered flooring
VENTURA COLLECTION URL http://hallmarkfloors.com/hallmark-hardwoods/ventura-hardwood-collection/
Simply natural
The Ventura Hardwood Floors Collection with our NuOil® Finish from Hallmark Hardwoods is finished with NuOil® which employs a revolutionary new technology. The finish has unique performance characteristics and durability that make it a great choice for someone who wants the visual character that only oil can provide. Oil finishes have been used for centuries on floors and furniture. NuOil® uses proprietary technology in the application of numerous coats of oil finish in the factory that make it the industry leader in wear-ability and stain resistance in oil finish.
Due to the unique hybrid multi-coat technology of NuOil®, it is not necessary to apply an additional coat of oil at time of installation. That can be reserved for a later date when it becomes desirable to refresh and renovate the floor.
Simply Better…Discover Why.

Our Carmel design-build studio was tasked with organizing our client’s basement and main floor to improve functionality and create spaces for entertaining.
In the basement, the goal was to include a simple dry bar, theater area, mingling or lounge area, playroom, and gym space with the vibe of a swanky lounge with a moody color scheme. In the large theater area, a U-shaped sectional with a sofa table and bar stools with a deep blue, gold, white, and wood theme create a sophisticated appeal. The addition of a perpendicular wall for the new bar created a nook for a long banquette. With a couple of elegant cocktail tables and chairs, it demarcates the lounge area. Sliding metal doors, chunky picture ledges, architectural accent walls, and artsy wall sconces add a pop of fun.
On the main floor, a unique feature fireplace creates architectural interest. The traditional painted surround was removed, and dark large format tile was added to the entire chase, as well as rustic iron brackets and wood mantel. The moldings behind the TV console create a dramatic dimensional feature, and a built-in bench along the back window adds extra seating and offers storage space to tuck away the toys. In the office, a beautiful feature wall was installed to balance the built-ins on the other side. The powder room also received a fun facelift, giving it character and glitz.
---
Project completed by Wendy Langston's Everything Home interior design firm, which serves Carmel, Zionsville, Fishers, Westfield, Noblesville, and Indianapolis.
For more about Everything Home, see here: https://everythinghomedesigns.com/
To learn more about this project, see here:
https://everythinghomedesigns.com/portfolio/carmel-indiana-posh-home-remodel

Les propriétaires ont hérité de cette maison de campagne datant de l'époque de leurs grands parents et inhabitée depuis de nombreuses années. Outre la dimension affective du lieu, il était difficile pour eux de se projeter à y vivre puisqu'ils n'avaient aucune idée des modifications à réaliser pour améliorer les espaces et s'approprier cette maison. La conception s'est faite en douceur et à été très progressive sur de longs mois afin que chacun se projette dans son nouveau chez soi. Je me suis sentie très investie dans cette mission et j'ai beaucoup aimé réfléchir à l'harmonie globale entre les différentes pièces et fonctions puisqu'ils avaient à coeur que leur maison soit aussi idéale pour leurs deux enfants.
Caractéristiques de la décoration : inspirations slow life dans le salon et la salle de bain. Décor végétal et fresques personnalisées à l'aide de papier peint panoramiques les dominotiers et photowall. Tapisseries illustrées uniques.
A partir de matériaux sobres au sol (carrelage gris clair effet béton ciré et parquet massif en bois doré) l'enjeu à été d'apporter un univers à chaque pièce à l'aide de couleurs ou de revêtement muraux plus marqués : Vert / Verte / Tons pierre / Parement / Bois / Jaune / Terracotta / Bleu / Turquoise / Gris / Noir ... Il y a en a pour tout les gouts dans cette maison !
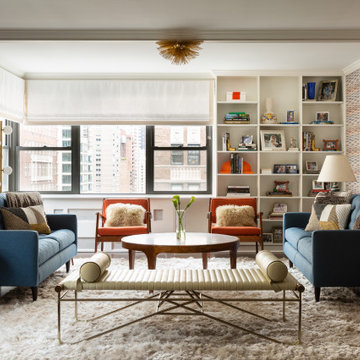
Foto di un soggiorno contemporaneo aperto con pareti multicolore, parquet scuro, pavimento marrone e carta da parati
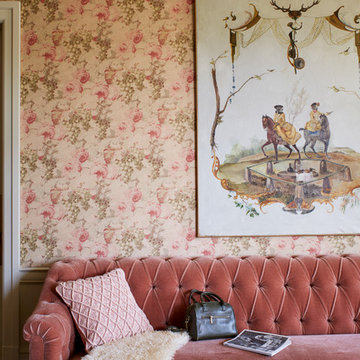
Degraw and Dehaan Architects
Photographer Laura Moss
Immagine di un soggiorno vittoriano con pareti multicolore
Immagine di un soggiorno vittoriano con pareti multicolore

Esempio di un soggiorno mediterraneo di medie dimensioni con pareti multicolore, pavimento con piastrelle in ceramica e nessun camino
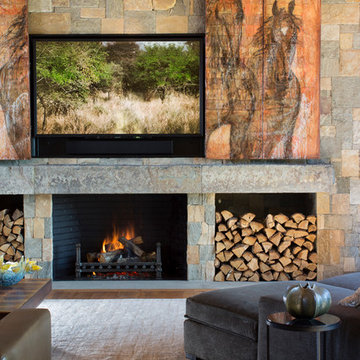
David Burroughs
Immagine di un soggiorno minimalista di medie dimensioni e aperto con pareti multicolore, pavimento in legno massello medio, camino classico, cornice del camino in pietra, TV nascosta e pavimento marrone
Immagine di un soggiorno minimalista di medie dimensioni e aperto con pareti multicolore, pavimento in legno massello medio, camino classico, cornice del camino in pietra, TV nascosta e pavimento marrone
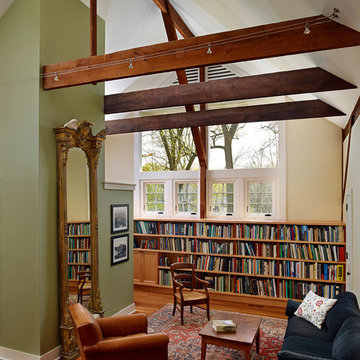
Jeffrey Totaro, Photographer
Foto di un soggiorno country di medie dimensioni e aperto con libreria, pareti multicolore, pavimento in legno massello medio e nessuna TV
Foto di un soggiorno country di medie dimensioni e aperto con libreria, pareti multicolore, pavimento in legno massello medio e nessuna TV
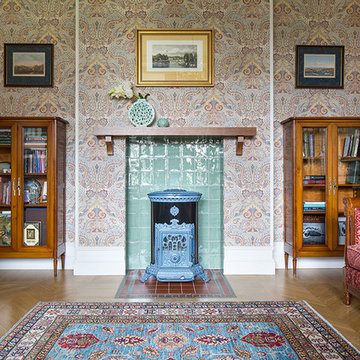
Фотограф Евгений Кулибаба.
Immagine di un soggiorno bohémian di medie dimensioni con sala formale, pareti multicolore, parquet chiaro, stufa a legna e cornice del camino piastrellata
Immagine di un soggiorno bohémian di medie dimensioni con sala formale, pareti multicolore, parquet chiaro, stufa a legna e cornice del camino piastrellata
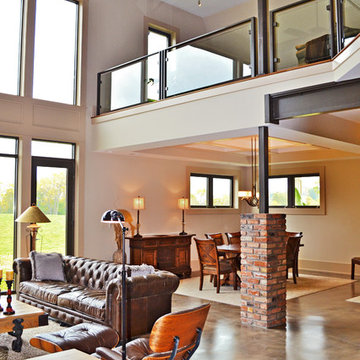
Family room/dining room/second floor loft. Photo by Maggie Mueller.
Foto di un ampio soggiorno minimalista aperto con pareti multicolore, pavimento in cemento, nessun camino e TV autoportante
Foto di un ampio soggiorno minimalista aperto con pareti multicolore, pavimento in cemento, nessun camino e TV autoportante
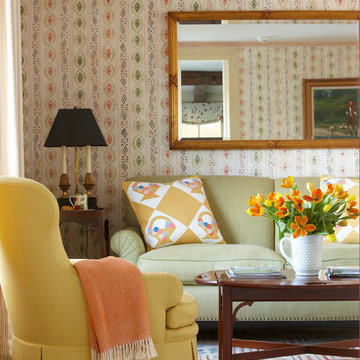
Photo Credit: Michael Partenio
Esempio di un soggiorno country di medie dimensioni e chiuso con sala formale, pareti multicolore e pavimento in legno massello medio
Esempio di un soggiorno country di medie dimensioni e chiuso con sala formale, pareti multicolore e pavimento in legno massello medio
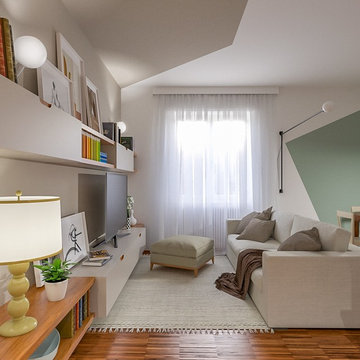
Liadesign
Immagine di un piccolo soggiorno minimal aperto con angolo bar, pareti multicolore, parquet scuro e parete attrezzata
Immagine di un piccolo soggiorno minimal aperto con angolo bar, pareti multicolore, parquet scuro e parete attrezzata
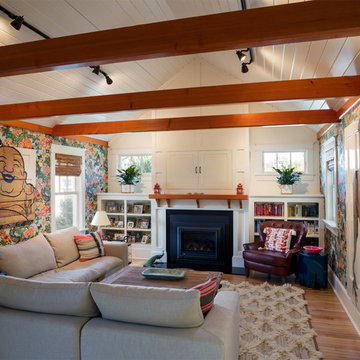
Robert Brewster, Warren Jagger Photography
Idee per un soggiorno country con pavimento in legno massello medio, camino classico, pavimento marrone e pareti multicolore
Idee per un soggiorno country con pavimento in legno massello medio, camino classico, pavimento marrone e pareti multicolore
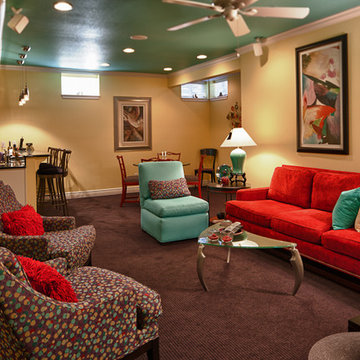
The inspiration for this media room by Dennis Myers was the original art work above the sofa. The chair fabric provided balance to the design as do the accessories and art. The teal ceiling adds brightness to compensate for the smaller windows.
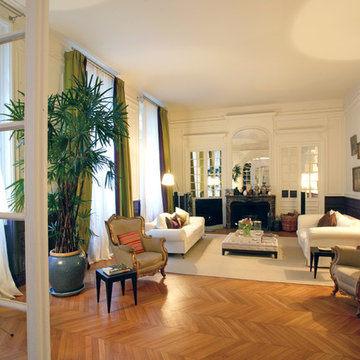
©XavierMUYARD
Esempio di un ampio soggiorno tradizionale chiuso con sala formale, pareti multicolore, pavimento in legno massello medio, camino classico, cornice del camino in pietra e nessuna TV
Esempio di un ampio soggiorno tradizionale chiuso con sala formale, pareti multicolore, pavimento in legno massello medio, camino classico, cornice del camino in pietra e nessuna TV

Idee per un soggiorno costiero aperto con sala giochi, pareti multicolore, parquet scuro, nessun camino, TV a parete, pavimento marrone, travi a vista e pannellatura
Soggiorni marroni con pareti multicolore - Foto e idee per arredare
4
