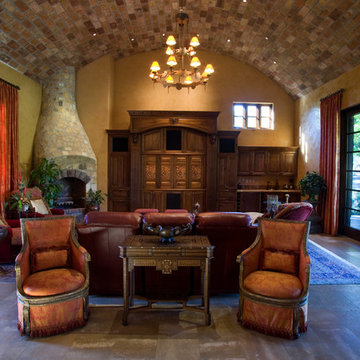Soggiorni marroni con pareti gialle - Foto e idee per arredare
Filtra anche per:
Budget
Ordina per:Popolari oggi
101 - 120 di 5.250 foto
1 di 3
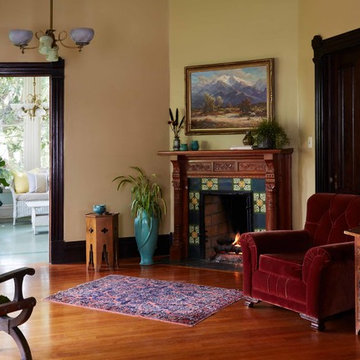
Dunn-Edwards Paints paint colors -
Walls: With the Grain DET668
Trim: Black Walnut DE6063
Jeremy Samuelson Photography | www.jeremysamuelson.com
Immagine di un soggiorno vittoriano con sala formale, pareti gialle, parquet chiaro, camino ad angolo, cornice del camino in legno e nessuna TV
Immagine di un soggiorno vittoriano con sala formale, pareti gialle, parquet chiaro, camino ad angolo, cornice del camino in legno e nessuna TV
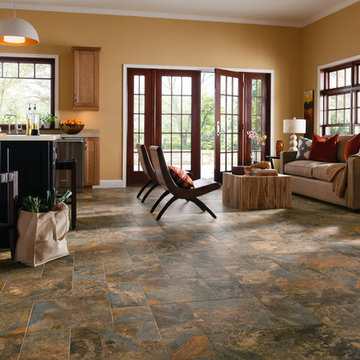
Idee per un grande soggiorno rustico aperto con pareti gialle, pavimento in vinile, nessun camino e nessuna TV
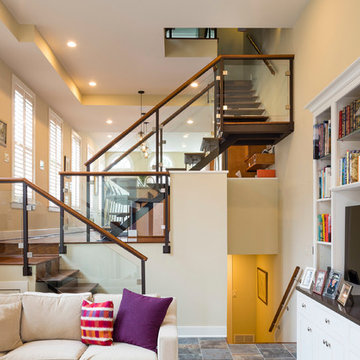
Idee per un soggiorno minimal aperto con libreria, pareti gialle, pavimento in ardesia, nessun camino e TV autoportante
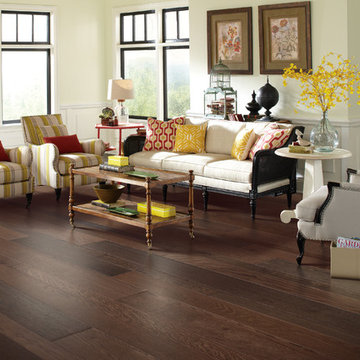
Immagine di un soggiorno tradizionale di medie dimensioni e aperto con parquet scuro, sala formale, pareti gialle, pavimento marrone, nessun camino e nessuna TV
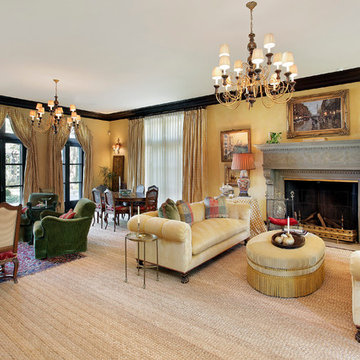
Living Room
Immagine di un ampio soggiorno mediterraneo con pareti gialle e camino classico
Immagine di un ampio soggiorno mediterraneo con pareti gialle e camino classico

Vom Durchgangszimmer zum Loungezimmer
Ein ruhiges Beige und ein warmes Sonnengelb geben den Grundtenor im Raum. Doch wir wollten mehr als nur eine gewöhnliche Wandgestaltung – etwas Besonderes, Ausgefallenes sollte es sein. Unsere individuelle Raumgestaltung nach Kundenvorlieben erlaubte uns mutig zu werden: Wir entschieden uns für eine helle, freundliche gelbe Wandfarbe, die dem Raum Lebendigkeit verleiht.
Um das Ganze jedoch nicht überladen wirken zu lassen, neutralisierten wir dieses lebhafte Gelb mit natürlichen Beigetönen. Ein tiefes Blau setzt dabei beruhigende Akzente und schafft so einen ausgewogenen Kontrast.
Auch bei der Auswahl der Pflanzen haben wir besondere Sorgfalt walten lassen: Die bestehende Pflanzensammlung wurde zu einem harmonischen Ensemble zusammengestellt. Hierbei empfahlen wir zwei verschiedene Pflanzenkübel – um Ruhe in die strukturreichen Gewächse zu bringen und ihnen gleichzeitig genug Platz zur Entfaltung ihrer Natürlichkeit bieten können.
Diese Natürlichkeit spiegelt sich auch in den Möbeln wider: Helles Holz sorgt für eine authentische Atmosphäre und ruhige Stoffe laden zum Verweilen ein. Ein edles Rattangeflecht bringt abwechslungsreiche Struktur ins Spiel - genau wie unsere Gäste es erwarten dürfen!
Damit das Licht optimal zur Geltung kommt, wählten gläserne Leuchten diese tauchen den gesamtem Bereich des Loungeraums in ein helles und freundliches Ambiente. Hier können Sie entspannen, träumen und dem Klang von Schallplatten lauschen – Kraft tanken oder Zeit mit Freunden verbringen. Ein Raum zum Genießen und Erinnern.
Wir sind stolz darauf, aus einem ehemaligen Durchgangszimmer eine Lounge geschaffen zu haben - einen Ort der Ruhe und Inspiration für unsere Kunden.
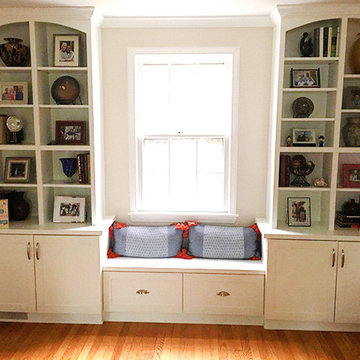
Built-In window seating with side display cubbies. Bottom storage and drawers under seat with adjustable shelves. White shaker with top arches
Immagine di un soggiorno chic di medie dimensioni e chiuso con sala formale, pareti gialle, pavimento in legno massello medio e pavimento marrone
Immagine di un soggiorno chic di medie dimensioni e chiuso con sala formale, pareti gialle, pavimento in legno massello medio e pavimento marrone
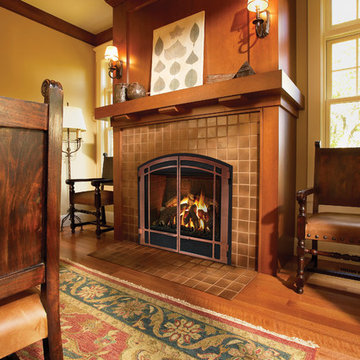
Immagine di un soggiorno stile americano di medie dimensioni e aperto con sala formale, pareti gialle, parquet scuro, camino classico, cornice del camino piastrellata, nessuna TV e pavimento marrone
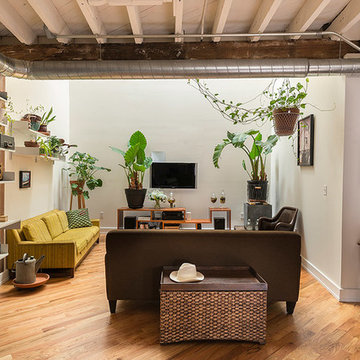
Esempio di un soggiorno industriale di medie dimensioni e aperto con libreria, pareti gialle, parquet chiaro, nessun camino, TV a parete e pavimento marrone
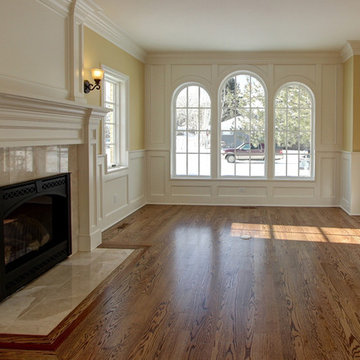
Formal Living Room
Ispirazione per un grande soggiorno classico chiuso con sala formale, pareti gialle, pavimento in legno massello medio, camino classico e cornice del camino piastrellata
Ispirazione per un grande soggiorno classico chiuso con sala formale, pareti gialle, pavimento in legno massello medio, camino classico e cornice del camino piastrellata
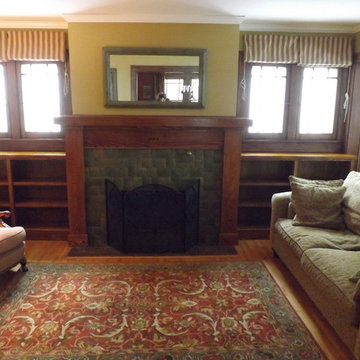
Esempio di un soggiorno stile americano di medie dimensioni con pareti gialle, parquet chiaro, camino classico, cornice del camino piastrellata e nessuna TV
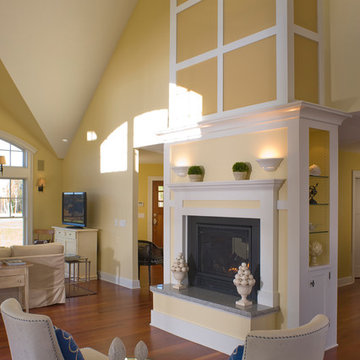
This 2,700 square-foot renovation of an existing brick structure has provided a stunning, year round vacation home in the Lake Sunapee region. Located on the same footprint as the original brick structure, the new, one-story residence is oriented on the site to take advantage of the expansive views of Mts. Sunapee and Kearsarge. By implementing a mix of siding treatments, textures and materials, and unique rooflines the home complements the surrounding site, and caps off the top of the grassy hill.
New entertainment rooms and porches are located so that the spectacular views of the surrounding mountains are always prominent. Dressed in bright and airy colors, the spaces welcome conversation and relaxation in spectacular settings. The design of three unique spaces, each of which experience the site differently, contributed to the overall layout of the residence. From the Adirondack chairs on the colonnaded porch to the cushioned sofas of the sunroom, personalized touches of exquisite taste provide an undeniably comforting atmosphere to the site.
Photographer: Joseph St. Pierre
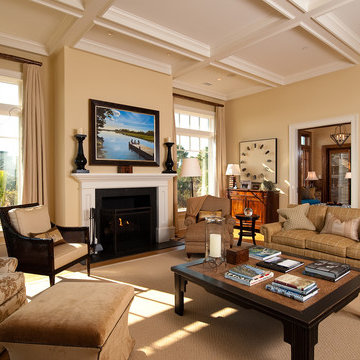
Traditional Living Room Featuring a Classical Wood Surround on the Fireplace, White Crown, and Large Windows Providing an Open View of Kiawah Island
Esempio di un grande soggiorno tradizionale chiuso con camino classico, nessuna TV, pareti gialle, pavimento in legno massello medio e cornice del camino in legno
Esempio di un grande soggiorno tradizionale chiuso con camino classico, nessuna TV, pareti gialle, pavimento in legno massello medio e cornice del camino in legno
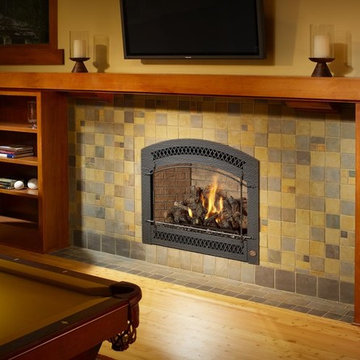
The 864 TRV gas fireplace combines convective heat, radiant heat and reduced depth dimension, making this unit ideal for small to mid-sized homes or for zone heating in bedrooms, living rooms and outdoor spaces. This gas fireplace features high quality, high clarity glass that comes standard with the 2015 ANSI-compliant invisible safety screen, increasing the overall safety of this unit for you and your family.
The 864 TRV gas fireplace comes standard with the very popular accent light for an added glow when the fireplace is on or off, which really showcases the fireplace in every setting.
The 864 TRV gas fireplace allows you the option of adding the revolutionary GreenSmart® 2 Wall Mounted Remote Control, which gives you the ability to control virtually every function of this fireplace from the comfort of your couch. The 864 TRV GS2 also allows to the ability to add the Power Heat Duct Kit to move heat to an adjoining room - up to 25 feet away.
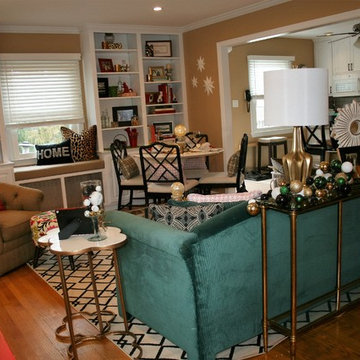
My clients had recently opened up the wall between the kitchen and family room, and didn't know how to use the newly open floor plan to suit their needs. They no longer needed a Dining Room, so I added an intimate table for 4, in the corner of the family room that can be useful for everyday, or entertaining when needed.
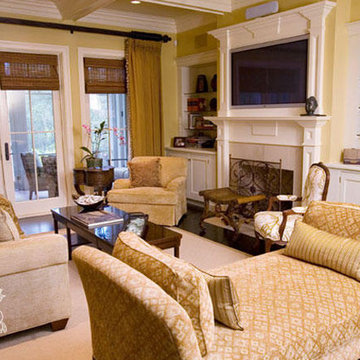
Cozy warm toned living room by Leah Bailey of Design House Savannah.
Ispirazione per un soggiorno contemporaneo chiuso con pareti gialle, parquet scuro e camino classico
Ispirazione per un soggiorno contemporaneo chiuso con pareti gialle, parquet scuro e camino classico
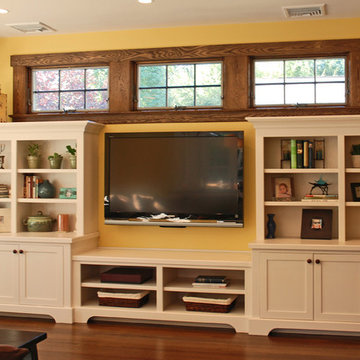
Immagine di un grande soggiorno stile americano aperto con pareti gialle, parquet scuro, nessun camino e TV a parete
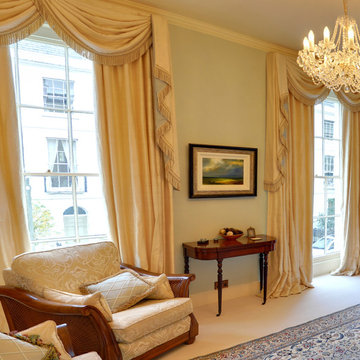
The requirement was this project was to create a home of grace and calm, through the use of classic style, antiques and original artwork - married with glorious silk curtains and fringed swags & tails.
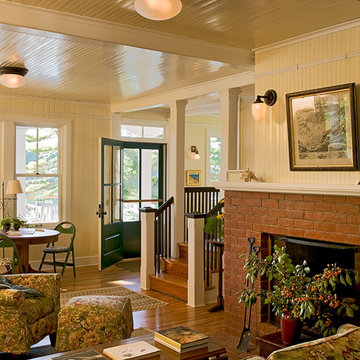
photography by Rob Karosis
Foto di un soggiorno chic con pareti gialle, camino classico e cornice del camino in mattoni
Foto di un soggiorno chic con pareti gialle, camino classico e cornice del camino in mattoni
Soggiorni marroni con pareti gialle - Foto e idee per arredare
6
