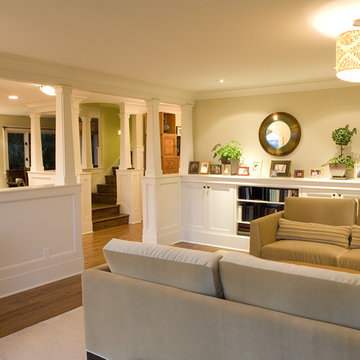Soggiorni marroni con pareti gialle - Foto e idee per arredare
Filtra anche per:
Budget
Ordina per:Popolari oggi
41 - 60 di 5.251 foto
1 di 3

Michael Lee
Ispirazione per un grande soggiorno classico aperto con nessun camino, TV nascosta, pavimento marrone, pareti gialle e parquet scuro
Ispirazione per un grande soggiorno classico aperto con nessun camino, TV nascosta, pavimento marrone, pareti gialle e parquet scuro
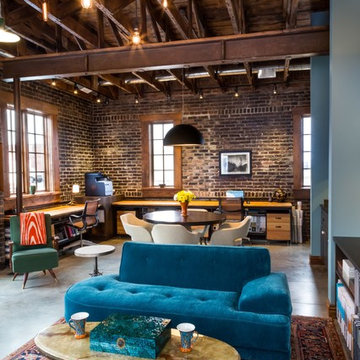
Ispirazione per un soggiorno industriale di medie dimensioni e aperto con pareti gialle, pavimento in cemento, nessun camino e nessuna TV
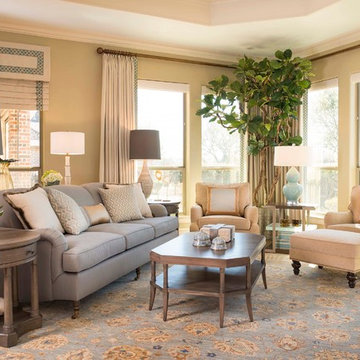
Designers: Lisa Barron & Grayson Knight
Photographer: Dan Piassick
Esempio di un soggiorno tradizionale con pareti gialle, parquet scuro e nessun camino
Esempio di un soggiorno tradizionale con pareti gialle, parquet scuro e nessun camino
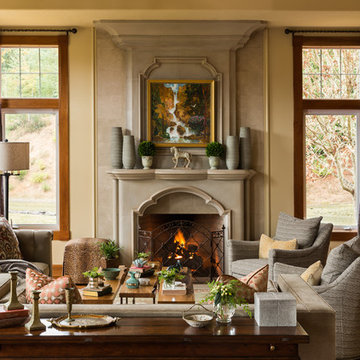
David Papazian
Immagine di un soggiorno mediterraneo con pareti gialle, pavimento in legno massello medio, camino classico e parete attrezzata
Immagine di un soggiorno mediterraneo con pareti gialle, pavimento in legno massello medio, camino classico e parete attrezzata
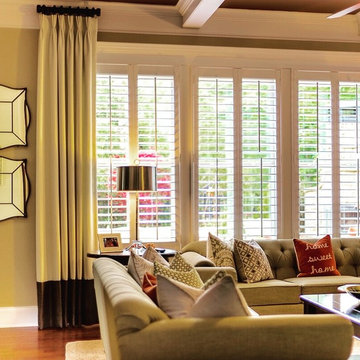
This family room had plantation shutters across the large window. We've added a set of drapery panels in heavier off white fabric with a dark chocolate color block in the bottom. We've repeated this color in drapery poles that were cut to the width of the panels. This room has strong contrasting dark chocolate coffee table and the side table. Other colors in the room are fresh and light.
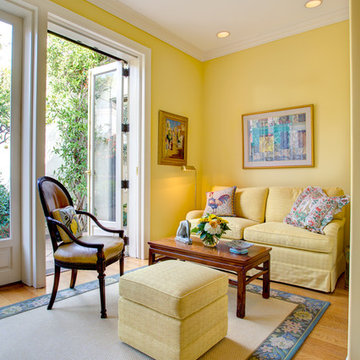
William Short
Esempio di un soggiorno tradizionale di medie dimensioni e chiuso con pareti gialle, moquette, camino classico e cornice del camino in pietra
Esempio di un soggiorno tradizionale di medie dimensioni e chiuso con pareti gialle, moquette, camino classico e cornice del camino in pietra

Ispirazione per un soggiorno tradizionale chiuso con sala formale, pareti gialle, moquette, camino classico, cornice del camino in pietra e nessuna TV
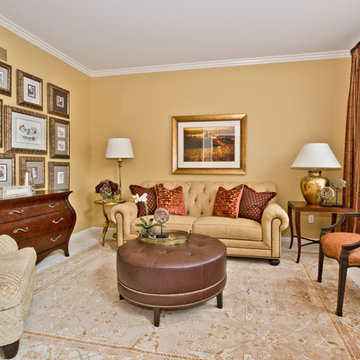
Foto di un soggiorno tradizionale chiuso con sala formale, pareti gialle, moquette e nessuna TV
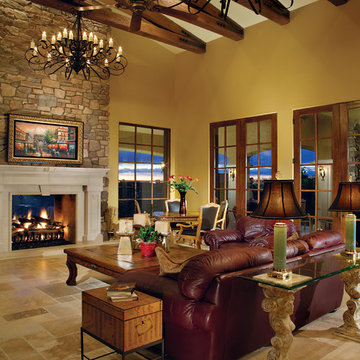
This beautiful family room with overhead beams, a custom stone fireplace, and a bay window doors was built by the custom home builders at Elite Builders. http://elitebuilder.co
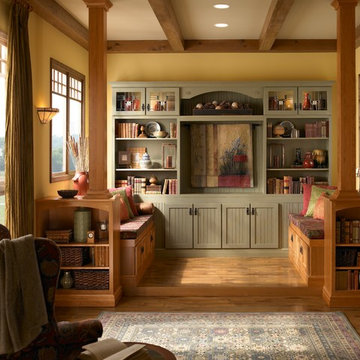
Idee per un soggiorno stile americano con libreria, pareti gialle, pavimento in legno massello medio, nessuna TV e pavimento marrone
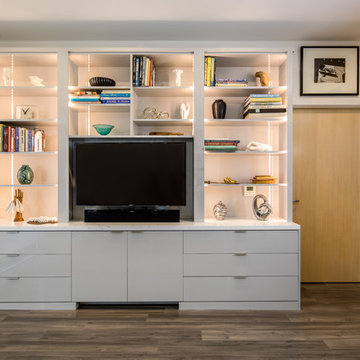
Idee per un soggiorno contemporaneo di medie dimensioni e chiuso con pareti gialle, pavimento in legno massello medio, nessun camino e TV a parete
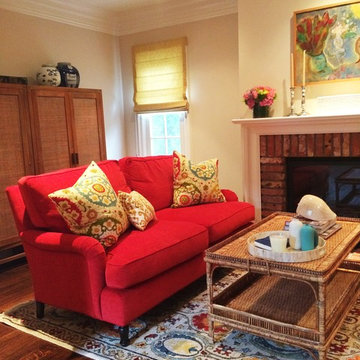
Immagine di un soggiorno boho chic di medie dimensioni e aperto con sala formale, pareti gialle, pavimento in legno massello medio, camino classico, cornice del camino in mattoni, nessuna TV e pavimento marrone
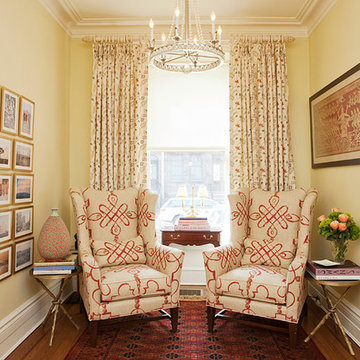
Jessica Brown
Immagine di un piccolo soggiorno tradizionale chiuso con libreria, pareti gialle, parquet scuro, nessun camino e nessuna TV
Immagine di un piccolo soggiorno tradizionale chiuso con libreria, pareti gialle, parquet scuro, nessun camino e nessuna TV
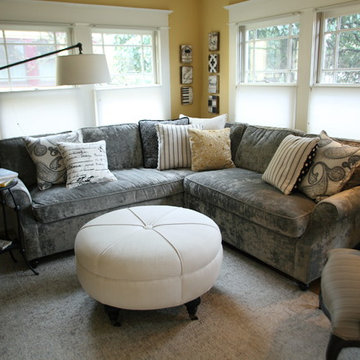
Immagine di un piccolo soggiorno tradizionale aperto con sala formale, camino classico, cornice del camino piastrellata e pareti gialle
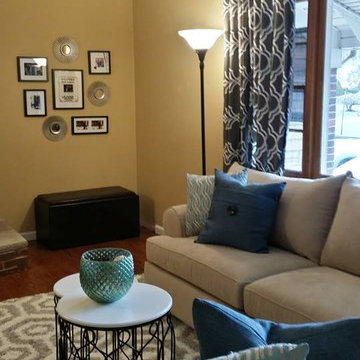
This is the living room in a small home, they are big on entertaining. They have a modern sensibility that mixes with eclectic and traditional pieces.
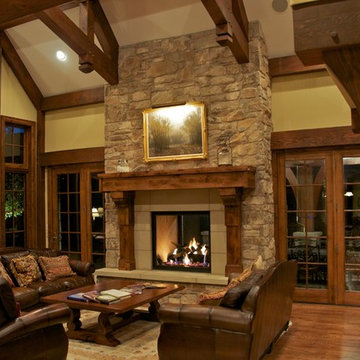
Artisans
Immagine di un grande soggiorno tradizionale aperto con sala formale, pareti gialle, pavimento in legno massello medio, camino classico e cornice del camino piastrellata
Immagine di un grande soggiorno tradizionale aperto con sala formale, pareti gialle, pavimento in legno massello medio, camino classico e cornice del camino piastrellata
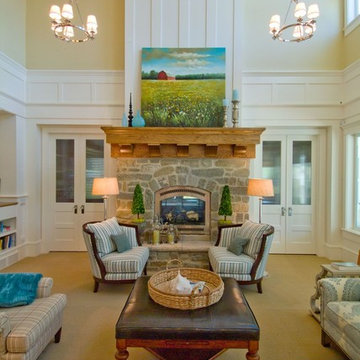
Chris Parkinson Photography
Idee per un grande soggiorno chic aperto con pareti gialle, moquette, camino classico, cornice del camino in pietra e nessuna TV
Idee per un grande soggiorno chic aperto con pareti gialle, moquette, camino classico, cornice del camino in pietra e nessuna TV
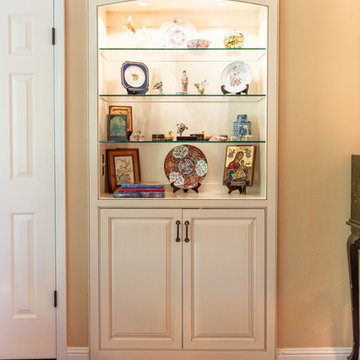
© 2018 Sligh Cabients, Inc.
Idee per un soggiorno tradizionale di medie dimensioni con sala formale, pareti gialle, parquet scuro, camino classico, cornice del camino in legno e pavimento marrone
Idee per un soggiorno tradizionale di medie dimensioni con sala formale, pareti gialle, parquet scuro, camino classico, cornice del camino in legno e pavimento marrone
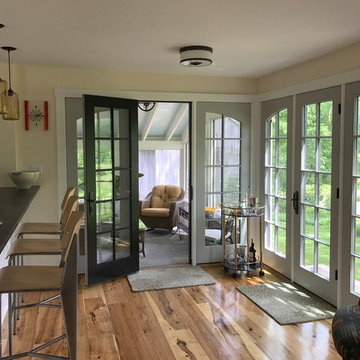
The new owners of this house in Harvard, Massachusetts loved its location and authentic Shaker characteristics, but weren’t fans of its curious layout. A dated first-floor full bathroom could only be accessed by going up a few steps to a landing, opening the bathroom door and then going down the same number of steps to enter the room. The dark kitchen faced the driveway to the north, rather than the bucolic backyard fields to the south. The dining space felt more like an enlarged hall and could only comfortably seat four. Upstairs, a den/office had a woefully low ceiling; the master bedroom had limited storage, and a sad full bathroom featured a cramped shower.
KHS proposed a number of changes to create an updated home where the owners could enjoy cooking, entertaining, and being connected to the outdoors from the first-floor living spaces, while also experiencing more inviting and more functional private spaces upstairs.
On the first floor, the primary change was to capture space that had been part of an upper-level screen porch and convert it to interior space. To make the interior expansion seamless, we raised the floor of the area that had been the upper-level porch, so it aligns with the main living level, and made sure there would be no soffits in the planes of the walls we removed. We also raised the floor of the remaining lower-level porch to reduce the number of steps required to circulate from it to the newly expanded interior. New patio door systems now fill the arched openings that used to be infilled with screen. The exterior interventions (which also included some new casement windows in the dining area) were designed to be subtle, while affording significant improvements on the interior. Additionally, the first-floor bathroom was reconfigured, shifting one of its walls to widen the dining space, and moving the entrance to the bathroom from the stair landing to the kitchen instead.
These changes (which involved significant structural interventions) resulted in a much more open space to accommodate a new kitchen with a view of the lush backyard and a new dining space defined by a new built-in banquette that comfortably seats six, and -- with the addition of a table extension -- up to eight people.
Upstairs in the den/office, replacing the low, board ceiling with a raised, plaster, tray ceiling that springs from above the original board-finish walls – newly painted a light color -- created a much more inviting, bright, and expansive space. Re-configuring the master bath to accommodate a larger shower and adding built-in storage cabinets in the master bedroom improved comfort and function. A new whole-house color palette rounds out the improvements.
Photos by Katie Hutchison
Soggiorni marroni con pareti gialle - Foto e idee per arredare
3
