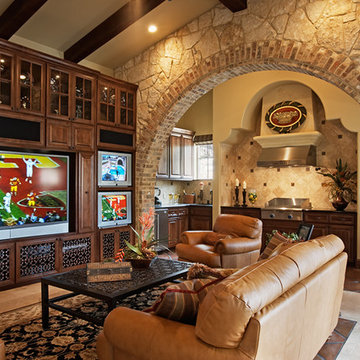Soggiorni marroni con parete attrezzata - Foto e idee per arredare
Filtra anche per:
Budget
Ordina per:Popolari oggi
161 - 180 di 11.855 foto
1 di 3

We were asked by the client to produce designs for a small mews house that would maximise the potential of the site on this very compact footprint. One of the principal design requirements was to bring as much natural light down through the building as possible without compromising room sizes and spacial arrangements. Both a full basement and roof extension have been added doubling the floor area. A stacked two storey cantilevered glass stair with full height glazed screens connects the upper floors to the basement maximising daylight penetration. The positioning and the transparency of the stair on the rear wall of the house create the illusion of space and provide a dramatic statement in the open plan rooms of the house. Wide plank, full length, natural timber floors are used as a warm contrast to the harder glazed elements.
The project was highly commended at the United Kingdom Property Awards and commended at the Sunday Times British Homes Awards. The project has been published in Grand Designs Magazine, The Sunday Times and Sunday Telegraph.
Project Location: Princes Mews, Notting Hill Gate
Project Type: New Build
Internal Floor Area after: 150m2
Photography: Nerida Howard Photography
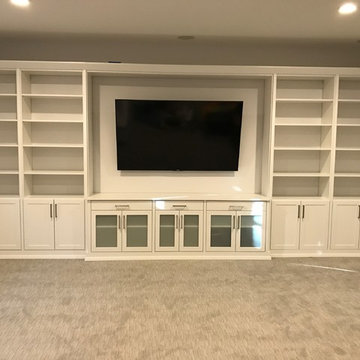
Chicagoland Home Products makes entertaining easier for this Chicagoland homeowner. Friends and family applaud this full wall built-in custom entertainment center. You will be able to take a few bows when you look beyond the local furniture store, collaborate with CHP and build exactly the custom storage solution you need to fit your space, instead of searching for something that never quite works with the area you have. CHP will incorporate your ideas, with their expertise, to deliver a custom built-in design that will debut on schedule and on budget. The star of this entertainment area is the large screen TV, recessed between nearly two dozen shelves and supported by a cast of drawers and doored cabinets. White, with shaker fronts, provides continuity for the face of this project. Large, square, brushed chrome handles keep everything clean across the entire wall. Crown and base moldings provide the bling for show time. Drawers are handy just below the monitor. Frosted glass inserts, below the recessed area, provide cool class to the whole design. Behind the scenes of this entertainment center are options for A/V equipment, receivers and accessories.
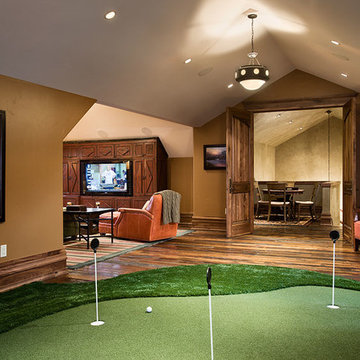
Roger Wade Studio
Ispirazione per un soggiorno stile rurale aperto con sala giochi, pareti marroni, pavimento in legno massello medio e parete attrezzata
Ispirazione per un soggiorno stile rurale aperto con sala giochi, pareti marroni, pavimento in legno massello medio e parete attrezzata
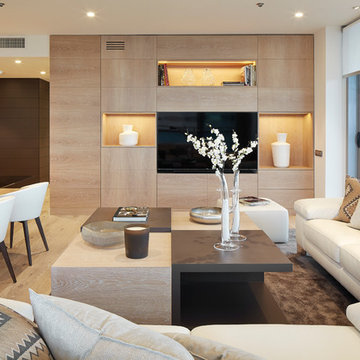
Jordi Miralles
Foto di un soggiorno design di medie dimensioni e aperto con sala formale, pareti beige, pavimento in legno massello medio, nessun camino e parete attrezzata
Foto di un soggiorno design di medie dimensioni e aperto con sala formale, pareti beige, pavimento in legno massello medio, nessun camino e parete attrezzata
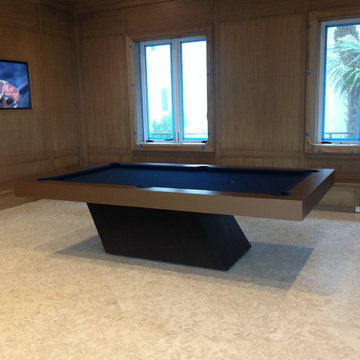
Scott R. Tilbury
Stainless Steel Pool Table by Mitchell Pool Tables
Modern Pool Tables
Contemporary Pool Tables
Pool Tables
Billiard Tables
Chrome Pool Tables
Cantilever Pool Table

Full design of all Architectural details and finishes with turn-key furnishings and styling throughout with this Grand Living room.
Photography by Carlson Productions, LLC
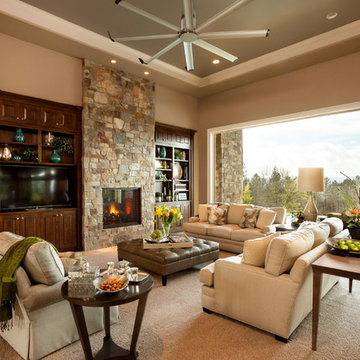
Esempio di un grande soggiorno tradizionale aperto con pareti beige, pavimento con piastrelle in ceramica, camino classico, cornice del camino in pietra, parete attrezzata, sala formale e pavimento beige
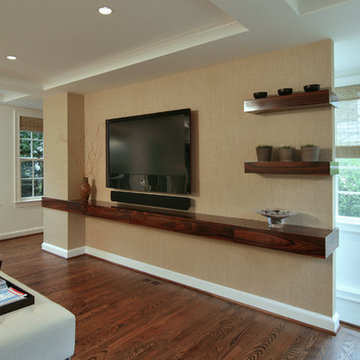
Custom Wall Unit in Iron Wood
Idee per un grande soggiorno design con pareti beige, pavimento in legno massello medio e parete attrezzata
Idee per un grande soggiorno design con pareti beige, pavimento in legno massello medio e parete attrezzata

To dwell and establish connections with a place is a basic human necessity often combined, amongst other things, with light and is performed in association with the elements that generate it, be they natural or artificial. And in the renovation of this purpose-built first floor flat in a quiet residential street in Kennington, the use of light in its varied forms is adopted to modulate the space and create a brand new dwelling, adapted to modern living standards.
From the intentionally darkened entrance lobby at the lower ground floor – as seen in Mackintosh’s Hill House – one is led to a brighter upper level where the insertion of wide pivot doors creates a flexible open plan centred around an unfinished plaster box-like pod. Kitchen and living room are connected and use a stair balustrade that doubles as a bench seat; this allows the landing to become an extension of the kitchen/dining area - rather than being merely circulation space – with a new external view towards the landscaped terrace at the rear.
The attic space is converted: a modernist black box, clad in natural slate tiles and with a wide sliding window, is inserted in the rear roof slope to accommodate a bedroom and a bathroom.
A new relationship can eventually be established with all new and existing exterior openings, now visible from the former landing space: traditional timber sash windows are re-introduced to replace unsightly UPVC frames, and skylights are put in to direct one’s view outwards and upwards.
photo: Gianluca Maver
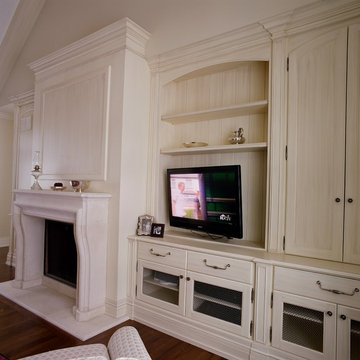
Esempio di un soggiorno chic aperto con pareti beige, parquet scuro, camino classico, cornice del camino in pietra e parete attrezzata
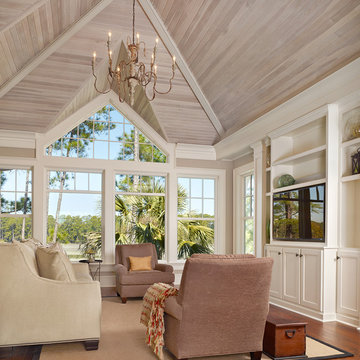
Holger Obehaus Photography LLC
Esempio di un soggiorno stile marinaro con pareti beige, pavimento in legno massello medio, nessun camino e parete attrezzata
Esempio di un soggiorno stile marinaro con pareti beige, pavimento in legno massello medio, nessun camino e parete attrezzata

photo credit: www.mikikokikuyama.com
Esempio di un grande soggiorno stile marinaro aperto con pareti beige, camino classico, parete attrezzata, pavimento in gres porcellanato, cornice del camino in legno, pavimento beige e tappeto
Esempio di un grande soggiorno stile marinaro aperto con pareti beige, camino classico, parete attrezzata, pavimento in gres porcellanato, cornice del camino in legno, pavimento beige e tappeto
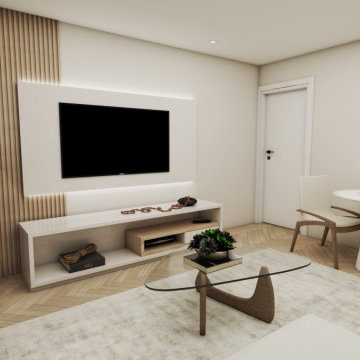
Elegant, bright and neutral colour scheme with a modern touch for |MC |Lounge.
Foto di un soggiorno minimalista di medie dimensioni e chiuso con sala formale, pareti bianche, parquet chiaro e parete attrezzata
Foto di un soggiorno minimalista di medie dimensioni e chiuso con sala formale, pareti bianche, parquet chiaro e parete attrezzata

Immagine di un soggiorno moderno di medie dimensioni e aperto con pareti bianche, parquet chiaro, camino classico, cornice del camino in pietra, parete attrezzata e soffitto a volta

Ispirazione per un grande soggiorno minimalista aperto con pareti bianche, parquet chiaro, camino bifacciale, cornice del camino in mattoni, parete attrezzata e soffitto in legno

A blank slate and open minds are a perfect recipe for creative design ideas. The homeowner's brother is a custom cabinet maker who brought our ideas to life and then Landmark Remodeling installed them and facilitated the rest of our vision. We had a lot of wants and wishes, and were to successfully do them all, including a gym, fireplace, hidden kid's room, hobby closet, and designer touches.

We were approached by a Karen, a renowned sculptor, and her husband Tim, a retired MD, to collaborate on a whole-home renovation and furnishings overhaul of their newly purchased and very dated “forever home” with sweeping mountain views in Tigard. Karen and I very quickly found that we shared a genuine love of color, and from day one, this project was artistic and thoughtful, playful, and spirited. We updated tired surfaces and reworked odd angles, designing functional yet beautiful spaces that will serve this family for years to come. Warm, inviting colors surround you in these rooms, and classic lines play with unique pattern and bold scale. Personal touches, including mini versions of Karen’s work, appear throughout, and pages from a vintage book of Audubon paintings that she’d treasured for “ages” absolutely shine displayed framed in the living room.
Partnering with a proficient and dedicated general contractor (LHL Custom Homes & Remodeling) makes all the difference on a project like this. Our clients were patient and understanding, and despite the frustrating delays and extreme challenges of navigating the 2020/2021 pandemic, they couldn’t be happier with the results.
Photography by Christopher Dibble
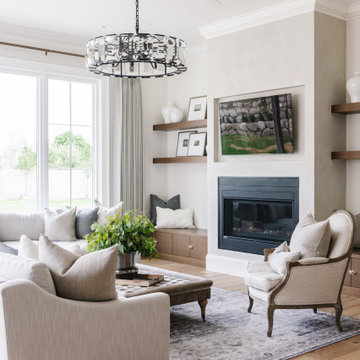
Head over to our website for more photos of The Stone Manor Parade of Homes 2020.
Idee per un soggiorno classico aperto con parquet chiaro e parete attrezzata
Idee per un soggiorno classico aperto con parquet chiaro e parete attrezzata
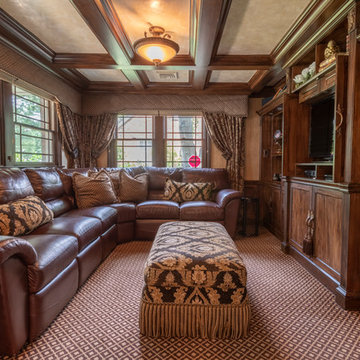
Immagine di un soggiorno classico di medie dimensioni e chiuso con pareti marroni, moquette, nessun camino, parete attrezzata e pavimento marrone
Soggiorni marroni con parete attrezzata - Foto e idee per arredare
9
