Soggiorni marroni con parete attrezzata - Foto e idee per arredare
Filtra anche per:
Budget
Ordina per:Popolari oggi
121 - 140 di 11.862 foto
1 di 3
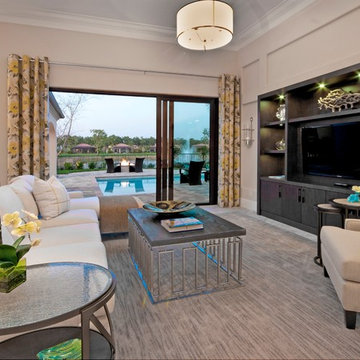
The Giulia is a maintenance-free Villa. The particular Giulia conveyed has a strong European influence in its architectural design. The Giulia features a Great Room floor plan with three bedrooms, three baths and a study or bonus room included in the 2,534 sq. ft. design. Overall, the home includes more than 4,000 sq. ft. of total area.
Image ©Advanced Photography Specialists
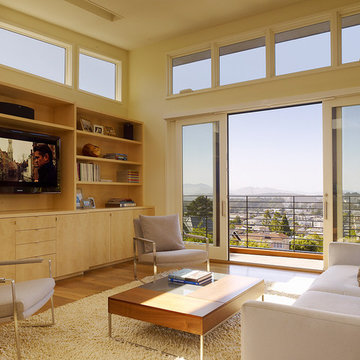
The family room at the Cole Street project remodeled by Design Line Construction
Ispirazione per un soggiorno minimal con pareti beige, pavimento in legno massello medio e parete attrezzata
Ispirazione per un soggiorno minimal con pareti beige, pavimento in legno massello medio e parete attrezzata
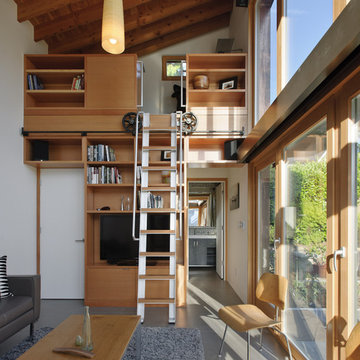
The Garden Pavilion is a detatched accessory dwelling unit off a main house located in Seattle. The 400sf structure holds many functions for the family: part office space, music room for their kids, and guest suite for extended family. Large vertical windows provide ample views to the outdoors.
Photos by Aaron Leitz Photography
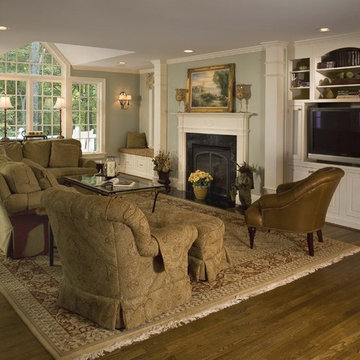
RB Hill, Photography
Ispirazione per un soggiorno classico di medie dimensioni e aperto con pareti verdi, pavimento in legno massello medio, camino classico, cornice del camino in pietra, parete attrezzata e pavimento marrone
Ispirazione per un soggiorno classico di medie dimensioni e aperto con pareti verdi, pavimento in legno massello medio, camino classico, cornice del camino in pietra, parete attrezzata e pavimento marrone
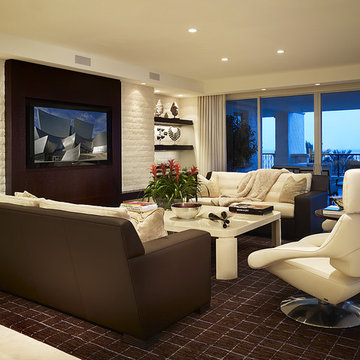
Photos by Brantley Photography
Esempio di un grande soggiorno contemporaneo aperto con sala formale, pareti beige, pavimento in marmo, parete attrezzata e nessun camino
Esempio di un grande soggiorno contemporaneo aperto con sala formale, pareti beige, pavimento in marmo, parete attrezzata e nessun camino
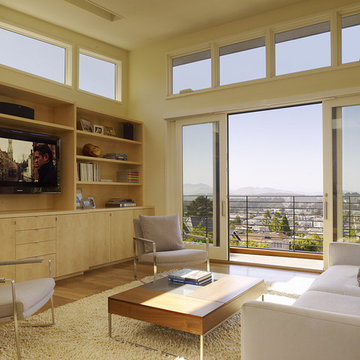
Immagine di un soggiorno minimalista con pareti beige e parete attrezzata
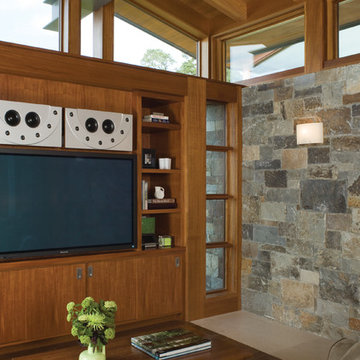
Ispirazione per un soggiorno moderno con pavimento in legno massello medio e parete attrezzata

Foto di un soggiorno minimalista aperto con pareti bianche, parquet scuro, parete attrezzata, pavimento marrone, soffitto a volta, camino classico e cornice del camino in mattoni
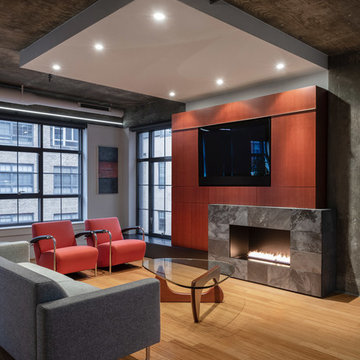
Esempio di un soggiorno industriale con parquet chiaro, camino lineare Ribbon e parete attrezzata
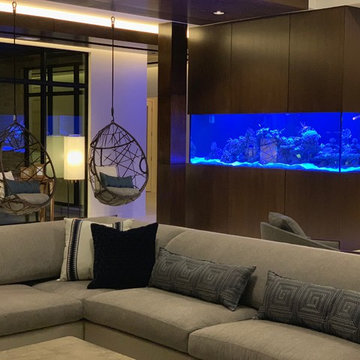
Jeremy Andrews
Ispirazione per un grande soggiorno contemporaneo aperto con pareti bianche, pavimento in gres porcellanato, camino lineare Ribbon, cornice del camino in intonaco, parete attrezzata e pavimento grigio
Ispirazione per un grande soggiorno contemporaneo aperto con pareti bianche, pavimento in gres porcellanato, camino lineare Ribbon, cornice del camino in intonaco, parete attrezzata e pavimento grigio
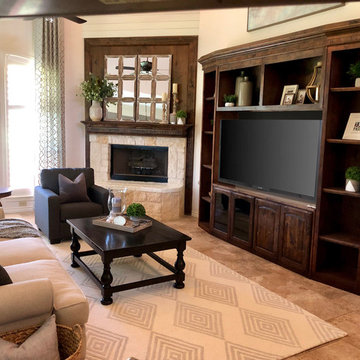
Beautiful modern farmhouse update to this home's lower level. Updated paint, custom curtains, shiplap, crown moulding and all new furniture and accessories. Ready for its new owners!

This Beautiful Country Farmhouse rests upon 5 acres among the most incredible large Oak Trees and Rolling Meadows in all of Asheville, North Carolina. Heart-beats relax to resting rates and warm, cozy feelings surplus when your eyes lay on this astounding masterpiece. The long paver driveway invites with meticulously landscaped grass, flowers and shrubs. Romantic Window Boxes accentuate high quality finishes of handsomely stained woodwork and trim with beautifully painted Hardy Wood Siding. Your gaze enhances as you saunter over an elegant walkway and approach the stately front-entry double doors. Warm welcomes and good times are happening inside this home with an enormous Open Concept Floor Plan. High Ceilings with a Large, Classic Brick Fireplace and stained Timber Beams and Columns adjoin the Stunning Kitchen with Gorgeous Cabinets, Leathered Finished Island and Luxurious Light Fixtures. There is an exquisite Butlers Pantry just off the kitchen with multiple shelving for crystal and dishware and the large windows provide natural light and views to enjoy. Another fireplace and sitting area are adjacent to the kitchen. The large Master Bath boasts His & Hers Marble Vanity’s and connects to the spacious Master Closet with built-in seating and an island to accommodate attire. Upstairs are three guest bedrooms with views overlooking the country side. Quiet bliss awaits in this loving nest amiss the sweet hills of North Carolina.

This home had breathtaking views of Torrey Pines but the room itself had no character. We added the cove ceilings for the drama, but the entertainment unit took center stage! We wanted the unit to be as dramatic and custom as it could be without being too heavy in the space. The room had to be comfortable, livable and functional for the homeowners. By floating the unit and putting lighting under and on the sides with the stone behind, there is drama but without the heaviness so many entertainment centers have. Swivel rockers can use the space for the view or the television. We felt the room accomplished our goals and is a cozy spot for all.
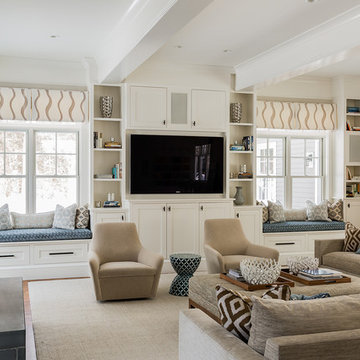
Foto di un grande soggiorno tradizionale aperto con libreria, parete attrezzata, pareti beige, parquet chiaro, nessun camino e pavimento beige
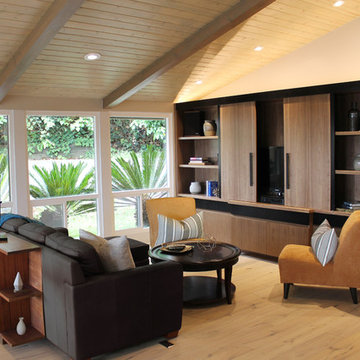
This transitional mid-century living room features a neutral palette with subtle pops of color in the furniture.
Esempio di un grande soggiorno minimalista aperto con pareti beige, parquet chiaro, camino lineare Ribbon, cornice del camino in pietra e parete attrezzata
Esempio di un grande soggiorno minimalista aperto con pareti beige, parquet chiaro, camino lineare Ribbon, cornice del camino in pietra e parete attrezzata
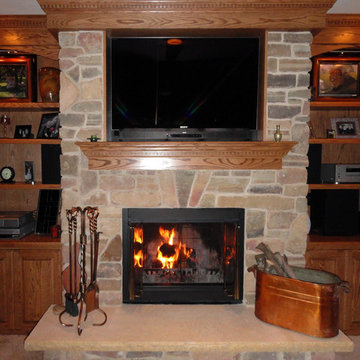
This fireplace features Buechel Stone's Tamarack Siena with a rockfaced hearthstone and wood mantel. Click on the tag to see more at www.buechelstone.com/shoppingcart/products/Tamarack-Siena....
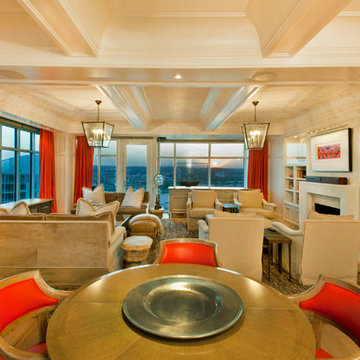
Foto di un soggiorno chic con moquette, camino classico, cornice del camino in pietra e parete attrezzata
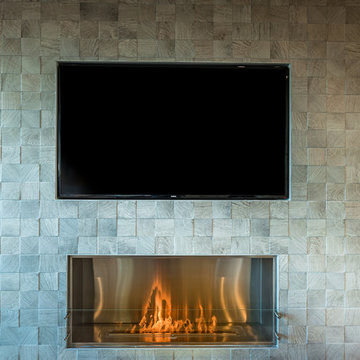
Ellis Creek Photography
Esempio di un soggiorno moderno di medie dimensioni e aperto con pareti bianche, parquet chiaro, camino lineare Ribbon, cornice del camino in pietra e parete attrezzata
Esempio di un soggiorno moderno di medie dimensioni e aperto con pareti bianche, parquet chiaro, camino lineare Ribbon, cornice del camino in pietra e parete attrezzata
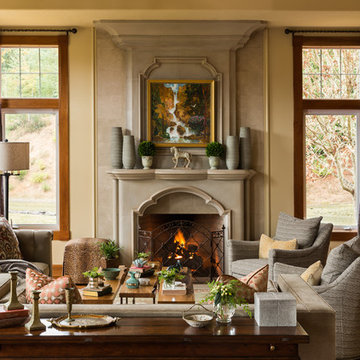
David Papazian
Immagine di un soggiorno mediterraneo con pareti gialle, pavimento in legno massello medio, camino classico e parete attrezzata
Immagine di un soggiorno mediterraneo con pareti gialle, pavimento in legno massello medio, camino classico e parete attrezzata
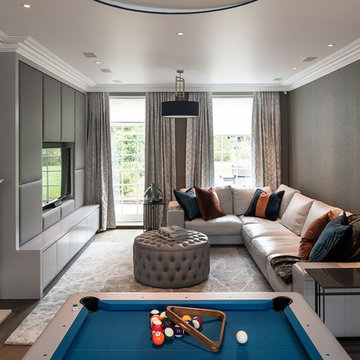
Design Box London
Idee per un soggiorno contemporaneo con pareti grigie, parquet scuro, parete attrezzata, camino classico e tappeto
Idee per un soggiorno contemporaneo con pareti grigie, parquet scuro, parete attrezzata, camino classico e tappeto
Soggiorni marroni con parete attrezzata - Foto e idee per arredare
7