Soggiorni marroni chiusi - Foto e idee per arredare
Filtra anche per:
Budget
Ordina per:Popolari oggi
101 - 120 di 34.165 foto
1 di 3

The site for this new house was specifically selected for its proximity to nature while remaining connected to the urban amenities of Arlington and DC. From the beginning, the homeowners were mindful of the environmental impact of this house, so the goal was to get the project LEED certified. Even though the owner’s programmatic needs ultimately grew the house to almost 8,000 square feet, the design team was able to obtain LEED Silver for the project.
The first floor houses the public spaces of the program: living, dining, kitchen, family room, power room, library, mudroom and screened porch. The second and third floors contain the master suite, four bedrooms, office, three bathrooms and laundry. The entire basement is dedicated to recreational spaces which include a billiard room, craft room, exercise room, media room and a wine cellar.
To minimize the mass of the house, the architects designed low bearing roofs to reduce the height from above, while bringing the ground plain up by specifying local Carder Rock stone for the foundation walls. The landscape around the house further anchored the house by installing retaining walls using the same stone as the foundation. The remaining areas on the property were heavily landscaped with climate appropriate vegetation, retaining walls, and minimal turf.
Other LEED elements include LED lighting, geothermal heating system, heat-pump water heater, FSA certified woods, low VOC paints and high R-value insulation and windows.
Hoachlander Davis Photography

Joseph St. Pierre photo
Idee per un grande soggiorno chic chiuso con cornice del camino in pietra, pareti beige, pavimento in legno massello medio, camino classico e pavimento marrone
Idee per un grande soggiorno chic chiuso con cornice del camino in pietra, pareti beige, pavimento in legno massello medio, camino classico e pavimento marrone

Incorporating bold colors and patterns, this project beautifully reflects our clients' dynamic personalities. Clean lines, modern elements, and abundant natural light enhance the home, resulting in a harmonious fusion of design and personality.
The living room showcases a vibrant color palette, setting the stage for comfortable velvet seating. Thoughtfully curated decor pieces add personality while captivating artwork draws the eye. The modern fireplace not only offers warmth but also serves as a sleek focal point, infusing a touch of contemporary elegance into the space.
---
Project by Wiles Design Group. Their Cedar Rapids-based design studio serves the entire Midwest, including Iowa City, Dubuque, Davenport, and Waterloo, as well as North Missouri and St. Louis.
For more about Wiles Design Group, see here: https://wilesdesigngroup.com/
To learn more about this project, see here: https://wilesdesigngroup.com/cedar-rapids-modern-home-renovation

A narrow formal parlor space is divided into two zones flanking the original marble fireplace - a sitting area on one side and an audio zone on the other.

Idee per un soggiorno costiero chiuso con libreria, pareti blu, parquet scuro, camino classico, cornice del camino piastrellata, travi a vista e soffitto in perlinato

Ispirazione per un soggiorno country chiuso con parquet chiaro, stufa a legna e cornice del camino in pietra
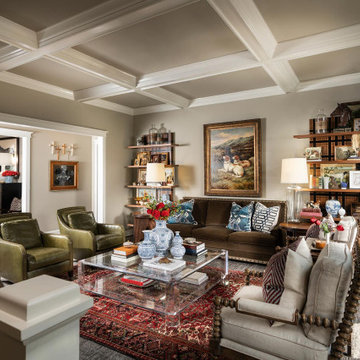
Ispirazione per un grande soggiorno chic chiuso con sala formale e soffitto a cassettoni
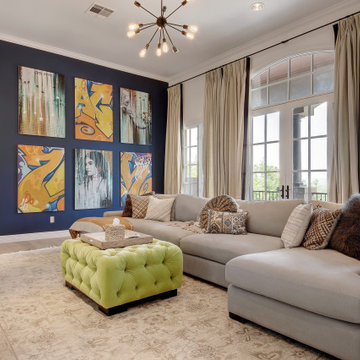
Ispirazione per un soggiorno tradizionale chiuso con pareti blu, parquet chiaro e pavimento beige

Esempio di un soggiorno contemporaneo di medie dimensioni e chiuso con sala della musica, pareti grigie, parquet chiaro, camino classico e cornice del camino in metallo
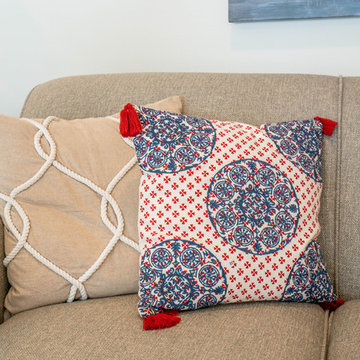
Foto di un grande soggiorno stile marino chiuso con pareti bianche, parquet chiaro, pavimento beige, nessun camino e TV a parete
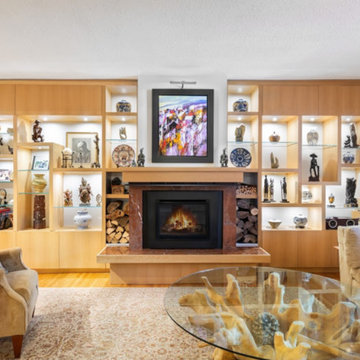
Immagine di un soggiorno minimal di medie dimensioni e chiuso con sala formale, pareti bianche, pavimento in legno massello medio, camino classico, cornice del camino in pietra, nessuna TV e pavimento marrone
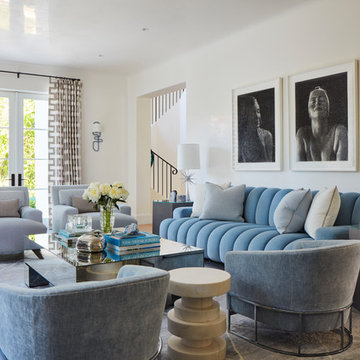
Brantley Photography
Idee per un soggiorno costiero chiuso con pareti bianche
Idee per un soggiorno costiero chiuso con pareti bianche
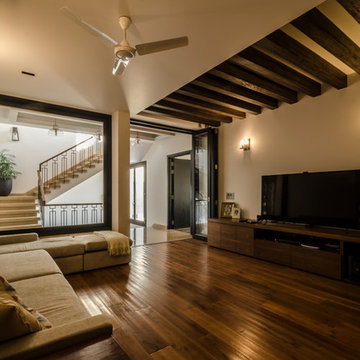
Ankit Jain
Esempio di un soggiorno etnico chiuso con pareti bianche, pavimento in legno massello medio, TV autoportante e pavimento marrone
Esempio di un soggiorno etnico chiuso con pareti bianche, pavimento in legno massello medio, TV autoportante e pavimento marrone
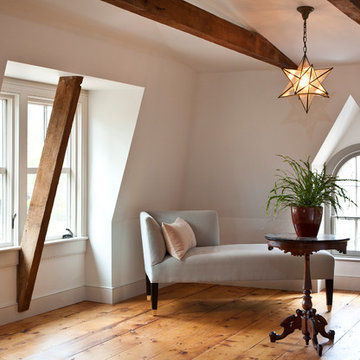
Esempio di un piccolo soggiorno vittoriano chiuso con pareti bianche, pavimento in legno massello medio, nessun camino, nessuna TV e pavimento marrone

Rebecca Westover
Idee per un grande soggiorno classico chiuso con sala formale, pareti bianche, parquet chiaro, camino classico, cornice del camino in pietra, nessuna TV e pavimento beige
Idee per un grande soggiorno classico chiuso con sala formale, pareti bianche, parquet chiaro, camino classico, cornice del camino in pietra, nessuna TV e pavimento beige

Immagine di un piccolo soggiorno shabby-chic style chiuso con parquet chiaro, stufa a legna, sala formale, pareti multicolore, cornice del camino in metallo e pavimento beige
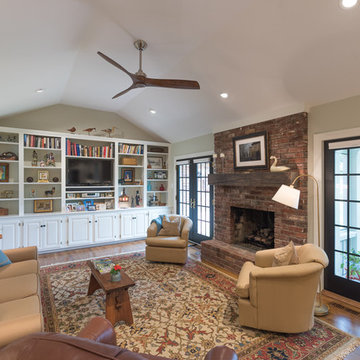
Idee per un soggiorno chic di medie dimensioni e chiuso con pavimento in legno massello medio, pavimento marrone, pareti verdi, camino classico, cornice del camino in mattoni e parete attrezzata
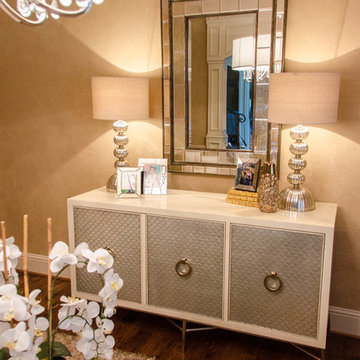
Because this formal living room did not have a fireplace as a focal point, we chose to create one with this beautiful silver and cream console with antiqued gold accents. We topped the console with an antiqued mirror and symmetrical buffet lamps to frame it nicely.
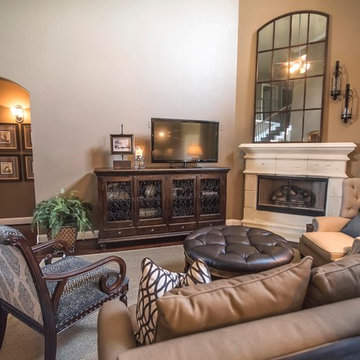
Immagine di un soggiorno tradizionale di medie dimensioni e chiuso con sala formale, pareti beige, parquet scuro, camino ad angolo, cornice del camino in pietra, TV a parete e pavimento marrone
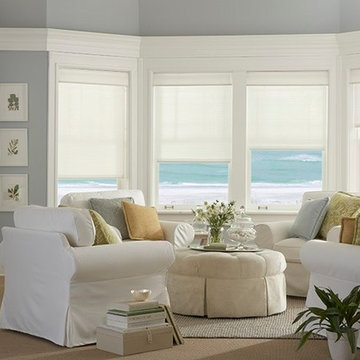
Immagine di un soggiorno costiero di medie dimensioni e chiuso con sala formale, pareti grigie, moquette, nessun camino, nessuna TV e pavimento beige
Soggiorni marroni chiusi - Foto e idee per arredare
6