Soggiorni marroni chiusi - Foto e idee per arredare
Filtra anche per:
Budget
Ordina per:Popolari oggi
181 - 200 di 34.165 foto
1 di 3
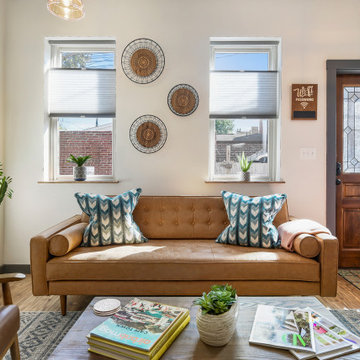
Immagine di un piccolo soggiorno stile americano chiuso con sala formale, pareti bianche, pavimento in legno massello medio, nessun camino, TV autoportante e pavimento marrone
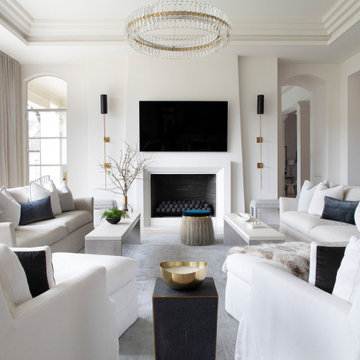
Foto di un soggiorno tradizionale chiuso con pareti bianche, pavimento in legno massello medio, camino classico, TV a parete e pavimento marrone
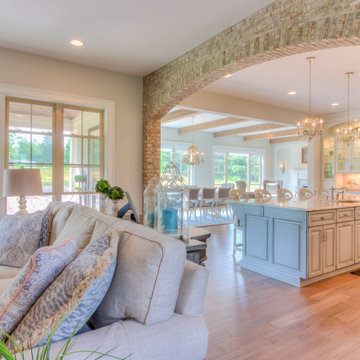
Idee per un grande soggiorno chiuso con pareti beige, parquet chiaro, camino classico, TV a parete, pavimento marrone e cornice del camino in pietra
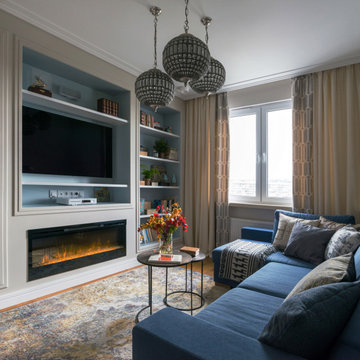
Гостиная получилась многофункциональной: большое количество посадочных мест, журнальный стол и возможность поставить стол-трансформер на случай гостей, библиотека, музыкальная система и ТВ, камин для уюта.
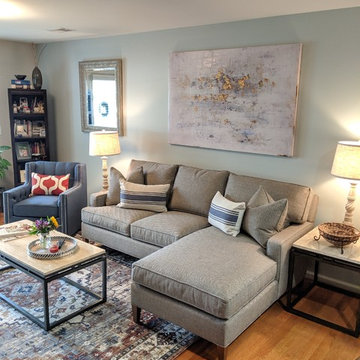
This is a great small space that needed a total refresh. The project included fresh paint and lighting, new rugs, furniture, art and accessories. The dramatic change in the look of the space truly is from correct paint colors, lighting and furniture. The client was so happy!!!
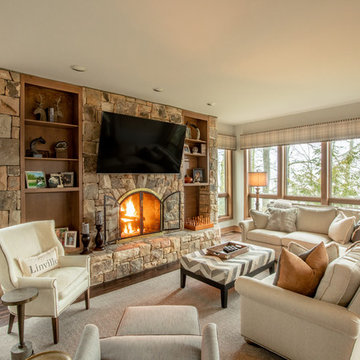
Burton Photography
Foto di un soggiorno stile rurale di medie dimensioni e chiuso con camino classico, cornice del camino in pietra e TV a parete
Foto di un soggiorno stile rurale di medie dimensioni e chiuso con camino classico, cornice del camino in pietra e TV a parete
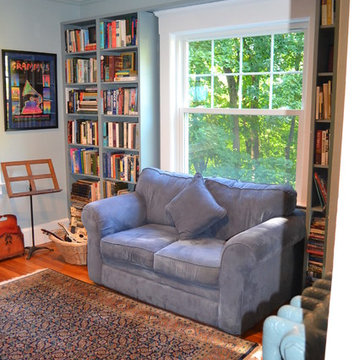
Melissa Caldwell
Esempio di un piccolo soggiorno american style chiuso con libreria, pareti grigie, parquet chiaro, nessun camino, nessuna TV e pavimento beige
Esempio di un piccolo soggiorno american style chiuso con libreria, pareti grigie, parquet chiaro, nessun camino, nessuna TV e pavimento beige

The family who has owned this home for twenty years was ready for modern update! Concrete floors were restained and cedar walls were kept intact, but kitchen was completely updated with high end appliances and sleek cabinets, and brand new furnishings were added to showcase the couple's favorite things.
Troy Grant, Epic Photo

One amazing velvet sectional and a few small details give this old living room new life. Custom built coffee table from reclaimed beadboard. As seen on HGTV.com photos by www.bloodfirestudios.com
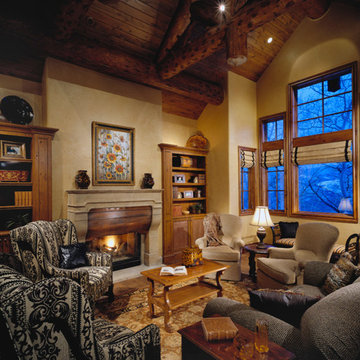
Sophisticated, formal ski home in the Colorado mountains. Warm textures and rustic finishes combined with traditional furnishings
Project designed by Susie Hersker’s Scottsdale interior design firm Design Directives. Design Directives is active in Phoenix, Paradise Valley, Cave Creek, Carefree, Sedona, and beyond.
For more about Design Directives, click here: https://susanherskerasid.com/
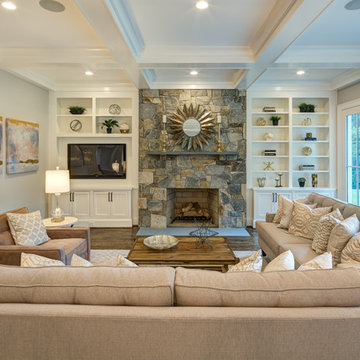
Immagine di un soggiorno chic di medie dimensioni e chiuso con pareti grigie, parquet scuro, camino classico, cornice del camino in pietra, TV autoportante e pavimento marrone
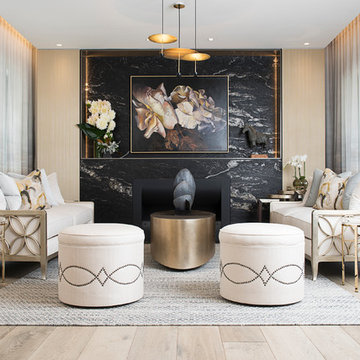
Ispirazione per un soggiorno classico chiuso con sala formale, pareti bianche, parquet chiaro, camino classico, cornice del camino in pietra e pavimento beige

Positioned at the base of Camelback Mountain this hacienda is muy caliente! Designed for dear friends from New York, this home was carefully extracted from the Mrs’ mind.
She had a clear vision for a modern hacienda. Mirroring the clients, this house is both bold and colorful. The central focus was hospitality, outdoor living, and soaking up the amazing views. Full of amazing destinations connected with a curving circulation gallery, this hacienda includes water features, game rooms, nooks, and crannies all adorned with texture and color.
This house has a bold identity and a warm embrace. It was a joy to design for these long-time friends, and we wish them many happy years at Hacienda Del Sueño.
Project Details // Hacienda del Sueño
Architecture: Drewett Works
Builder: La Casa Builders
Landscape + Pool: Bianchi Design
Interior Designer: Kimberly Alonzo
Photographer: Dino Tonn
Wine Room: Innovative Wine Cellar Design
Publications
“Modern Hacienda: East Meets West in a Fabulous Phoenix Home,” Phoenix Home & Garden, November 2009
Awards
ASID Awards: First place – Custom Residential over 6,000 square feet
2009 Phoenix Home and Garden Parade of Homes
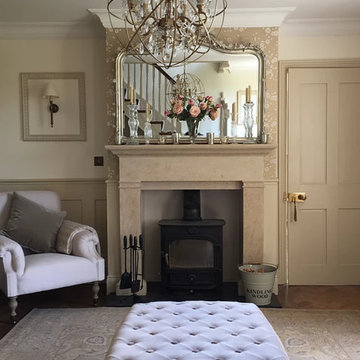
A former dining room, now serving as an entrance hall and library to the cottage. The wood burner was already in place, but we added the mantle piece and styled the room to create a cosy space with the reading corner, keeping the theme of the room cohesive with the rest of the house.
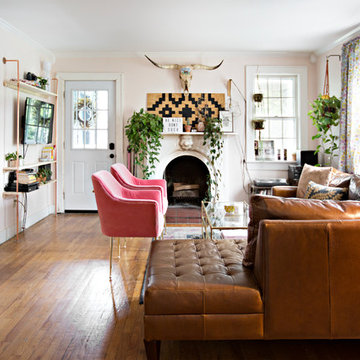
Photo: Caroline Sharpnack © 2017 Houzz
Esempio di un soggiorno bohémian chiuso con pareti rosa, pavimento in legno massello medio, camino classico, cornice del camino in intonaco, TV a parete e pavimento marrone
Esempio di un soggiorno bohémian chiuso con pareti rosa, pavimento in legno massello medio, camino classico, cornice del camino in intonaco, TV a parete e pavimento marrone

Photo: Joyelle West
Immagine di un soggiorno chic di medie dimensioni e chiuso con pareti bianche
Immagine di un soggiorno chic di medie dimensioni e chiuso con pareti bianche
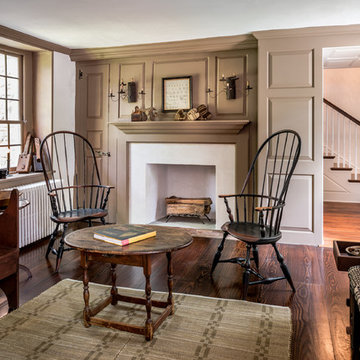
Photography by Angle Eye Photography
Immagine di un soggiorno chic di medie dimensioni e chiuso con pareti marroni, parquet scuro, camino classico, cornice del camino in intonaco e nessuna TV
Immagine di un soggiorno chic di medie dimensioni e chiuso con pareti marroni, parquet scuro, camino classico, cornice del camino in intonaco e nessuna TV

John Martinelli Photography
Ispirazione per un grande soggiorno chiuso con angolo bar, pareti blu, moquette e parete attrezzata
Ispirazione per un grande soggiorno chiuso con angolo bar, pareti blu, moquette e parete attrezzata
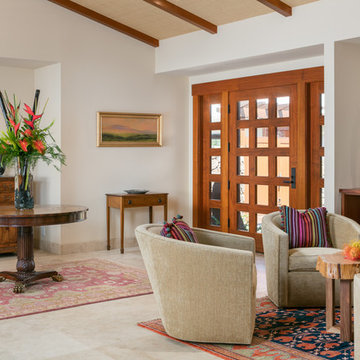
Esempio di un soggiorno tropicale di medie dimensioni e chiuso con pavimento con piastrelle in ceramica, nessun camino, pareti bianche, nessuna TV e pavimento beige

Monument Hickory in Grand Central by Shaw Floors.
Foto di un soggiorno design di medie dimensioni e chiuso con pareti bianche, parquet chiaro, stufa a legna, cornice del camino in metallo, nessuna TV e pavimento beige
Foto di un soggiorno design di medie dimensioni e chiuso con pareti bianche, parquet chiaro, stufa a legna, cornice del camino in metallo, nessuna TV e pavimento beige
Soggiorni marroni chiusi - Foto e idee per arredare
10