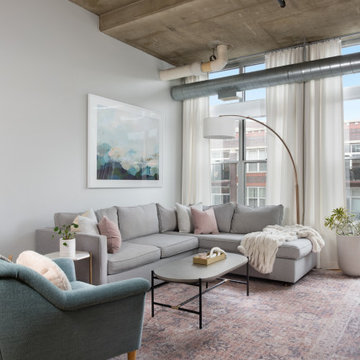Soggiorni industriali grandi - Foto e idee per arredare
Filtra anche per:
Budget
Ordina per:Popolari oggi
81 - 100 di 2.112 foto
1 di 3
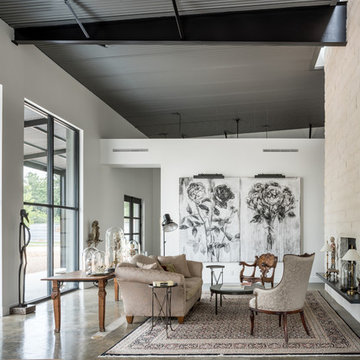
This project encompasses the renovation of two aging metal warehouses located on an acre just North of the 610 loop. The larger warehouse, previously an auto body shop, measures 6000 square feet and will contain a residence, art studio, and garage. A light well puncturing the middle of the main residence brightens the core of the deep building. The over-sized roof opening washes light down three masonry walls that define the light well and divide the public and private realms of the residence. The interior of the light well is conceived as a serene place of reflection while providing ample natural light into the Master Bedroom. Large windows infill the previous garage door openings and are shaded by a generous steel canopy as well as a new evergreen tree court to the west. Adjacent, a 1200 sf building is reconfigured for a guest or visiting artist residence and studio with a shared outdoor patio for entertaining. Photo by Peter Molick, Art by Karin Broker
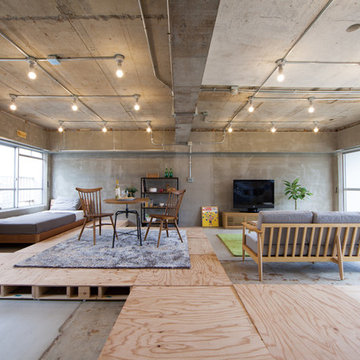
求めるままに組み替えられる部屋 photo by crasco
Idee per un grande soggiorno industriale aperto con pareti grigie, pavimento in cemento, TV autoportante e nessun camino
Idee per un grande soggiorno industriale aperto con pareti grigie, pavimento in cemento, TV autoportante e nessun camino
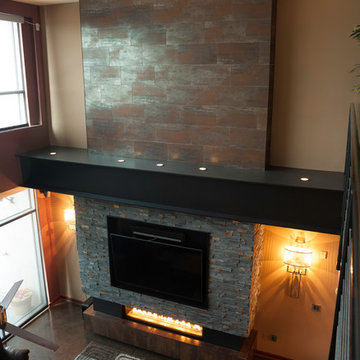
The owners of this downtown Wichita condo contacted us to design a fireplace for their loft living room. The faux I-beam was the solution to hiding the duct work necessary to properly vent the gas fireplace. The ceiling height of the room was approximately 20' high. We used a mixture of real stone veneer, metallic tile, & black metal to create this unique fireplace design. The division of the faux I-beam between the materials brings the focus down to the main living area.
Photographer: Fred Lassmann
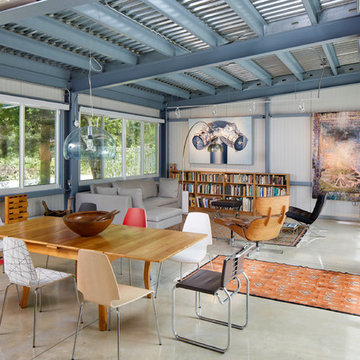
Designed by Holly Zickler and David Rifkind. Photography by Dana Hoff. Glass-and-glazing load calculations, analysis, supply and installation by Astor Windows and Doors.
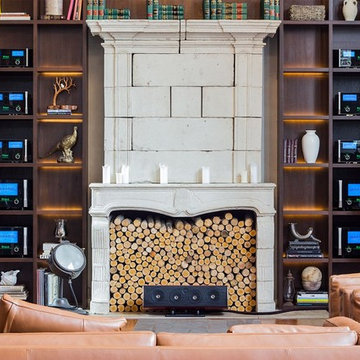
Jordan Wills
Idee per un grande soggiorno industriale aperto con camino classico, cornice del camino in legno e TV nascosta
Idee per un grande soggiorno industriale aperto con camino classico, cornice del camino in legno e TV nascosta
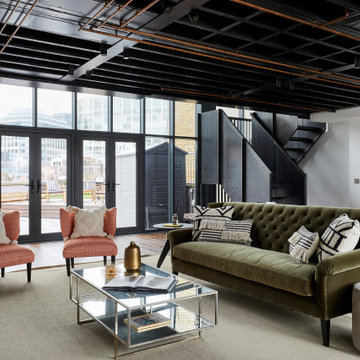
architectural elements, black and white, East London, reception room, urban style
Foto di un grande soggiorno industriale con sala formale, soffitto in perlinato, pareti bianche, parquet scuro e pavimento marrone
Foto di un grande soggiorno industriale con sala formale, soffitto in perlinato, pareti bianche, parquet scuro e pavimento marrone
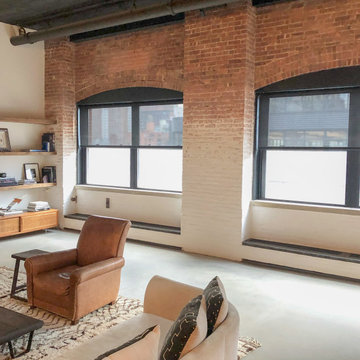
manually operated 5% solar shades in black fabric from Rollease Acmeda.
Ispirazione per un grande soggiorno industriale stile loft con pareti multicolore e pavimento in linoleum
Ispirazione per un grande soggiorno industriale stile loft con pareti multicolore e pavimento in linoleum
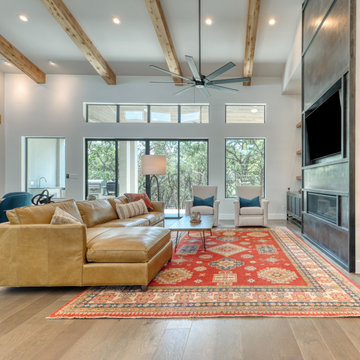
Esempio di un grande soggiorno industriale aperto con pareti grigie, parquet chiaro, camino lineare Ribbon, cornice del camino in metallo, parete attrezzata e pavimento marrone
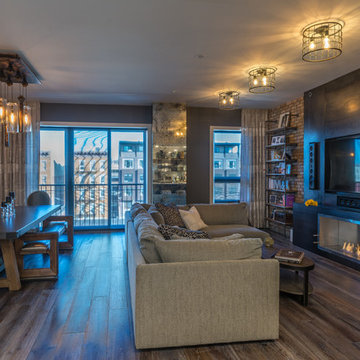
gorgeous transformation of this combined living room and dining room. industrial chic design photo @gerardgarcia
Idee per un grande soggiorno industriale aperto con pareti grigie, parquet scuro, camino lineare Ribbon, cornice del camino in metallo, parete attrezzata e pavimento marrone
Idee per un grande soggiorno industriale aperto con pareti grigie, parquet scuro, camino lineare Ribbon, cornice del camino in metallo, parete attrezzata e pavimento marrone
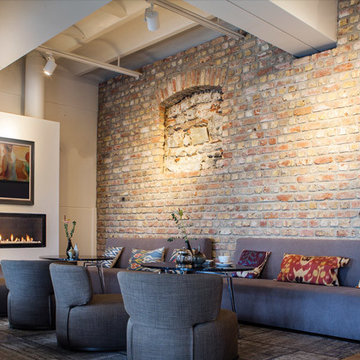
Foto di un grande soggiorno industriale aperto con pareti bianche, pavimento in legno massello medio, camino lineare Ribbon, cornice del camino in intonaco, nessuna TV e pavimento marrone

Immagine di un grande soggiorno industriale stile loft con libreria, pareti bianche, parquet chiaro, TV a parete, pavimento marrone, soffitto ribassato e pareti in mattoni

Open floor plan living space connected to the kitchen with 19ft high wood ceilings, exposed steel beams, and a glass see-through fireplace to the deck.
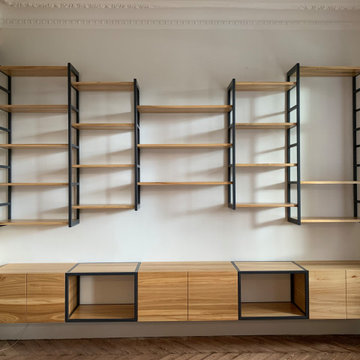
Le bois de tremble et l'acier se marient à merveille dans cette bibliothèque aux allures aériennes et au style résolument industriel. Le contraste avec le parquet, le mur en pierre et les moulures au plafond est saisissant !
The aspen wood and the steel used to build this set are classic features of the industrial style, which goes particularly well with the classic setting of the room. The contrast between the hardwood floor, the stone and the moldings on the ceiling is breathtaking !
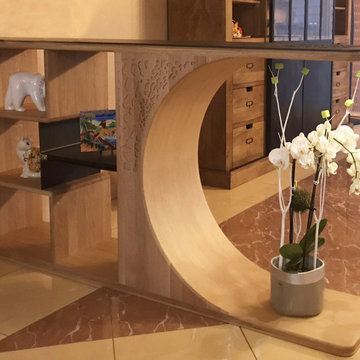
Création d'un meuble sur mesure pour faire le lien entre le séjour et la salle à manger
Esempio di un grande soggiorno industriale
Esempio di un grande soggiorno industriale

Immagine di un grande soggiorno industriale aperto con angolo bar, pavimento in vinile, nessun camino, TV a parete, pavimento grigio, travi a vista e pareti in mattoni
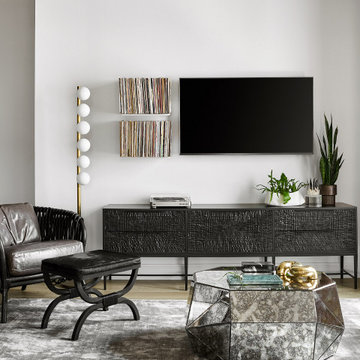
#studiosven #interiordesign #homedecor #chicagointeriordesign
Foto di un grande soggiorno industriale stile loft con pareti bianche e TV a parete
Foto di un grande soggiorno industriale stile loft con pareti bianche e TV a parete
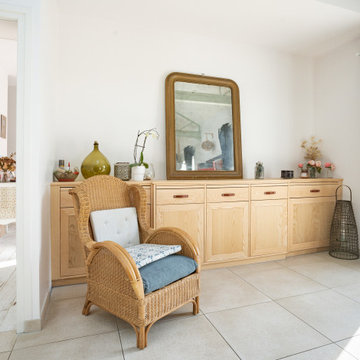
Meuble bois sur mesure réalisé par M Daubigney
Immagine di un grande soggiorno industriale con pavimento beige, stufa a legna e travi a vista
Immagine di un grande soggiorno industriale con pavimento beige, stufa a legna e travi a vista
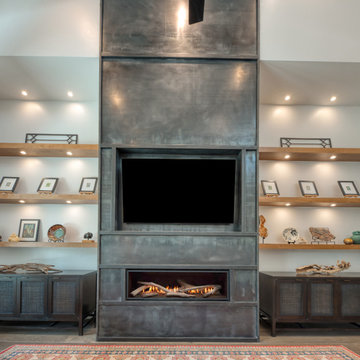
Foto di un grande soggiorno industriale aperto con pareti grigie, parquet chiaro, camino lineare Ribbon, cornice del camino in metallo, parete attrezzata e pavimento marrone
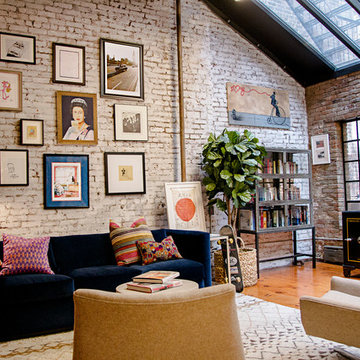
Theo Johnson
The natural light from the skylight makes this office the favorite room of the loft. Sophisticated yet comfortable.
Foto di un grande soggiorno industriale chiuso con pavimento in legno massello medio, pavimento marrone, pareti multicolore e tappeto
Foto di un grande soggiorno industriale chiuso con pavimento in legno massello medio, pavimento marrone, pareti multicolore e tappeto
Soggiorni industriali grandi - Foto e idee per arredare
5
