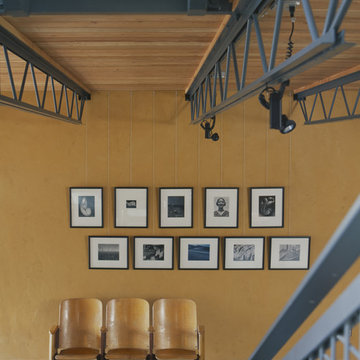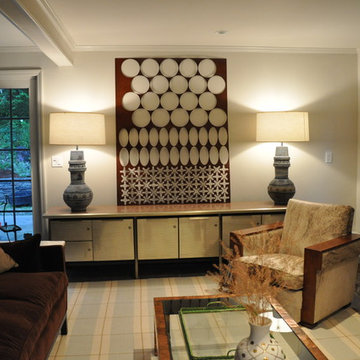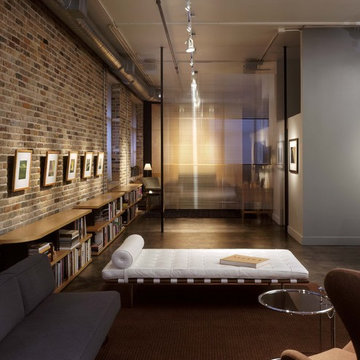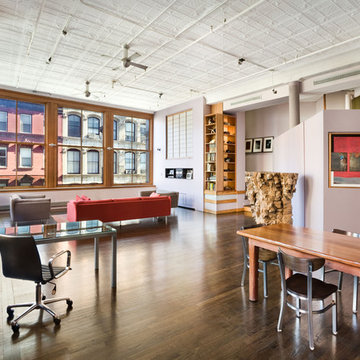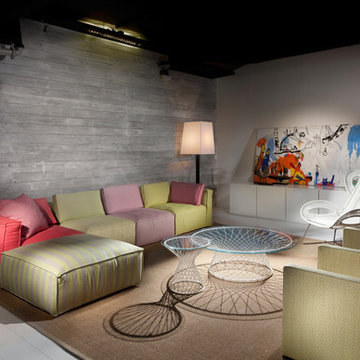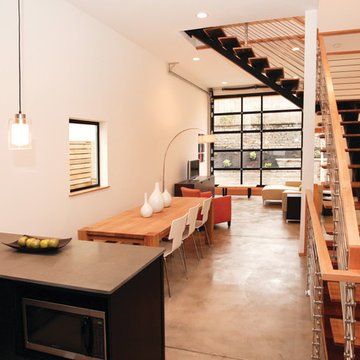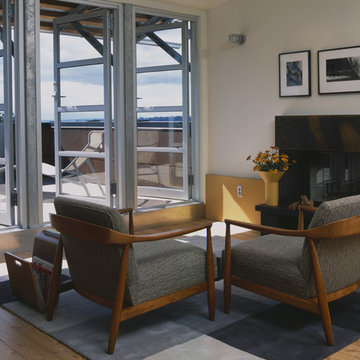Soggiorni industriali - Foto e idee per arredare
Filtra anche per:
Budget
Ordina per:Popolari oggi
1 - 20 di 25 foto
1 di 5
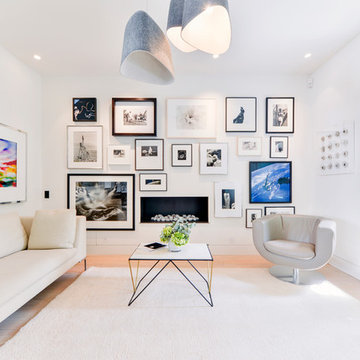
Domus Nova
Esempio di un grande soggiorno industriale con pareti bianche e camino lineare Ribbon
Esempio di un grande soggiorno industriale con pareti bianche e camino lineare Ribbon
Trova il professionista locale adatto per il tuo progetto
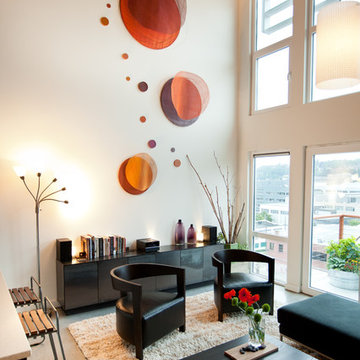
Interior design, cabinetry and artwork by Goodspeed Architecture.
Photography by Aaron Briggs.
Esempio di un soggiorno industriale con pareti bianche, pavimento in cemento e tappeto
Esempio di un soggiorno industriale con pareti bianche, pavimento in cemento e tappeto

This is the model unit for modern live-work lofts. The loft features 23 foot high ceilings, a spiral staircase, and an open bedroom mezzanine.
Esempio di un soggiorno industriale di medie dimensioni e chiuso con pareti grigie, pavimento in cemento, camino classico, pavimento grigio, sala formale, nessuna TV, cornice del camino in metallo e tappeto
Esempio di un soggiorno industriale di medie dimensioni e chiuso con pareti grigie, pavimento in cemento, camino classico, pavimento grigio, sala formale, nessuna TV, cornice del camino in metallo e tappeto
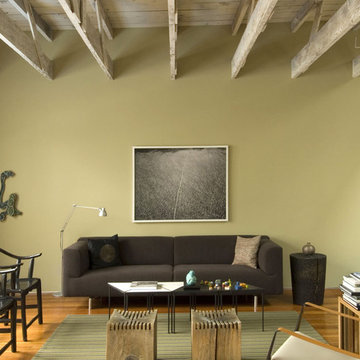
Photos Courtesy of Sharon Risedorph and Arrowood Photography
Immagine di un soggiorno industriale con pareti verdi e pavimento in legno massello medio
Immagine di un soggiorno industriale con pareti verdi e pavimento in legno massello medio
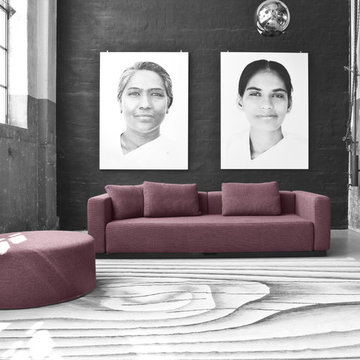
Colorado Sofa Bed from Softline - Clean lines and many uses. Looks stunning against black wall and large artwork
Ispirazione per un soggiorno industriale con pareti nere
Ispirazione per un soggiorno industriale con pareti nere
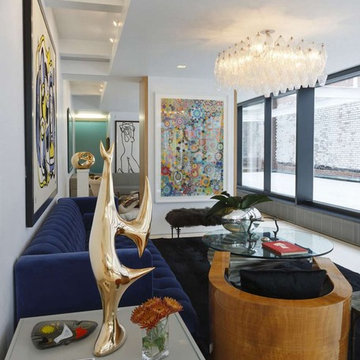
Owner purchased roof rights in the UES landmarked 1908 Building. Designed and Built a modernist glass box for the married couple and their young children. Photographs by Adrian Wilson.
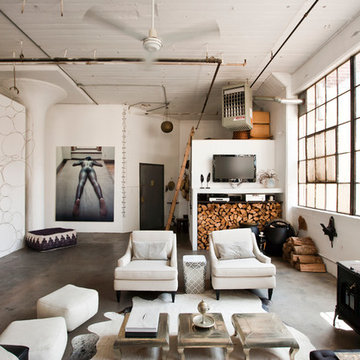
Photo: Chris Dorsey © 2013 Houzz
Design: Alina Preciado, Dar Gitane
Ispirazione per un ampio soggiorno industriale aperto con pareti bianche e stufa a legna
Ispirazione per un ampio soggiorno industriale aperto con pareti bianche e stufa a legna
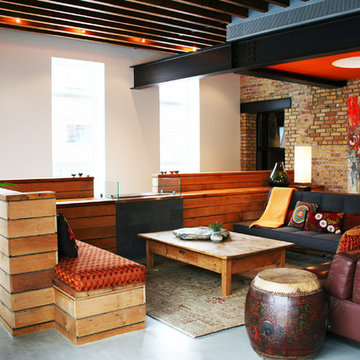
(Photo by SGW Architects)
Esempio di un soggiorno industriale con pareti bianche e pavimento in cemento
Esempio di un soggiorno industriale con pareti bianche e pavimento in cemento
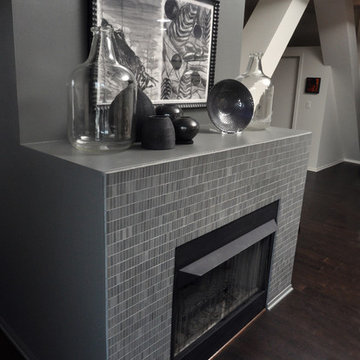
Immagine di un soggiorno industriale con cornice del camino piastrellata
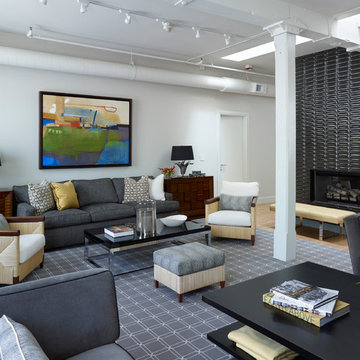
Photography by: Werner Straube
Immagine di un soggiorno industriale con cornice del camino piastrellata
Immagine di un soggiorno industriale con cornice del camino piastrellata
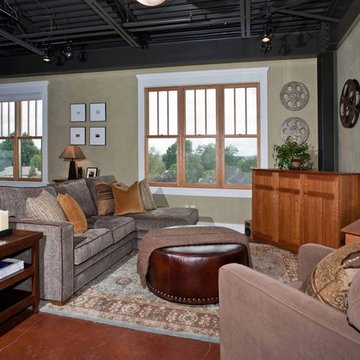
When Portland-based writer Donald Miller was looking to make improvements to his Sellwood loft, he asked a friend for a referral. He and Angela were like old buddies almost immediately. “Don naturally has good design taste and knows what he likes when he sees it. He is true to an earthy color palette; he likes Craftsman lines, cozy spaces, and gravitates to things that give him inspiration, memories and nostalgia. We made key changes that personalized his loft and surrounded him in pieces that told the story of his life, travels and aspirations,” Angela recalled.
Like all writers, Don is an avid book reader, and we helped him display his books in a way that they were accessible and meaningful – building a custom bookshelf in the living room. Don is also a world traveler, and had many mementos from journeys. Although, it was necessary to add accessory pieces to his home, we were very careful in our selection process. We wanted items that carried a story, and didn’t appear that they were mass produced in the home décor market. For example, we found a 1930’s typewriter in Portland’s Alameda District to serve as a focal point for Don’s coffee table – a piece that will no doubt launch many interesting conversations.
We LOVE and recommend Don’s books. For more information visit www.donmilleris.com
For more about Angela Todd Studios, click here: https://www.angelatoddstudios.com/
Soggiorni industriali - Foto e idee per arredare
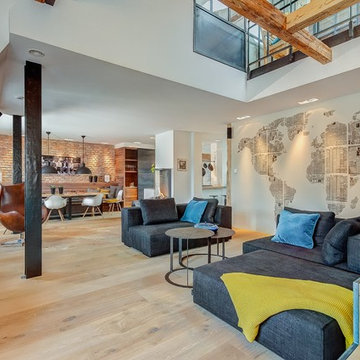
denkmalgeschützter Dachausbau in Schwabing
Foto di un grande soggiorno industriale aperto con sala formale, pareti bianche, camino sospeso, cornice del camino in intonaco, nessuna TV, pavimento marrone e parquet chiaro
Foto di un grande soggiorno industriale aperto con sala formale, pareti bianche, camino sospeso, cornice del camino in intonaco, nessuna TV, pavimento marrone e parquet chiaro
1

